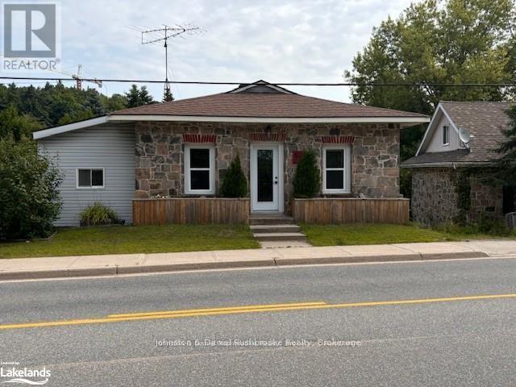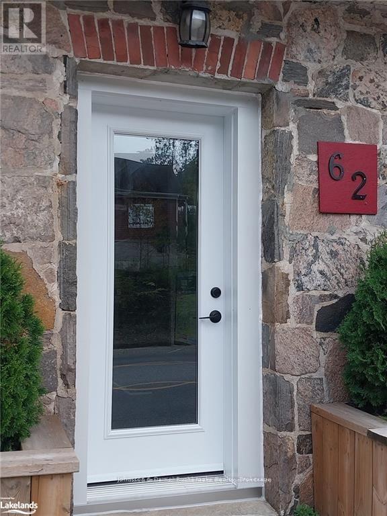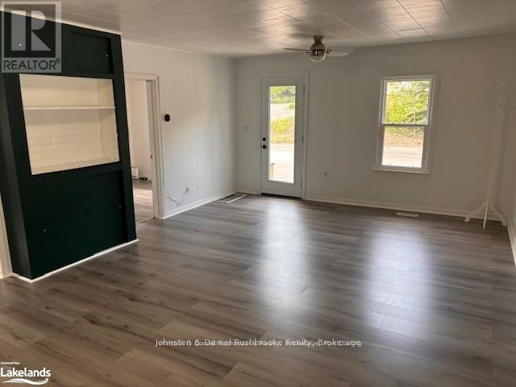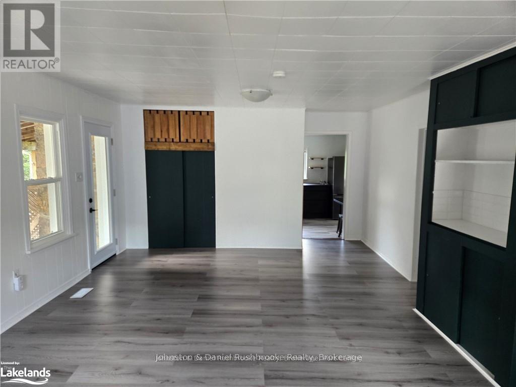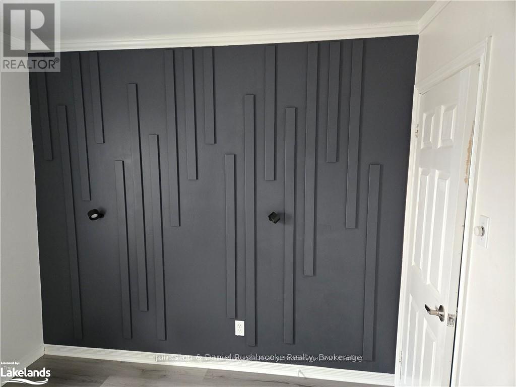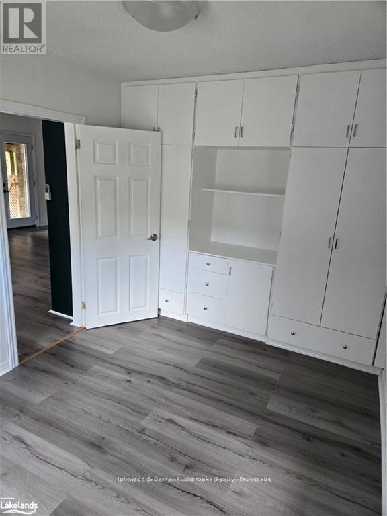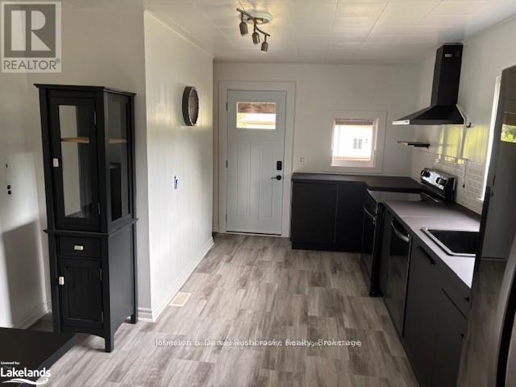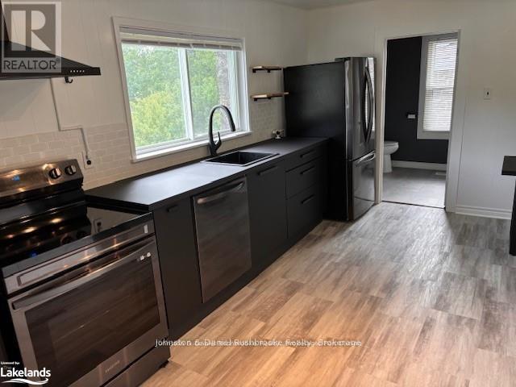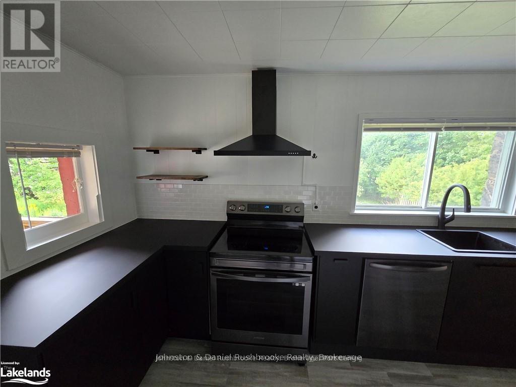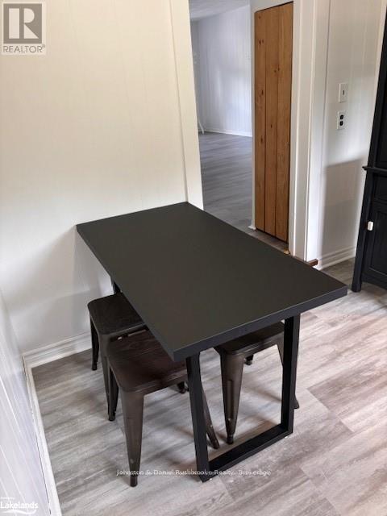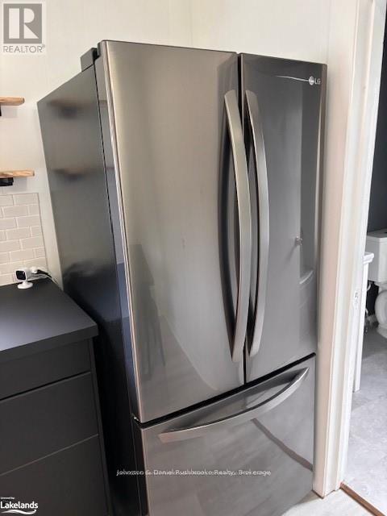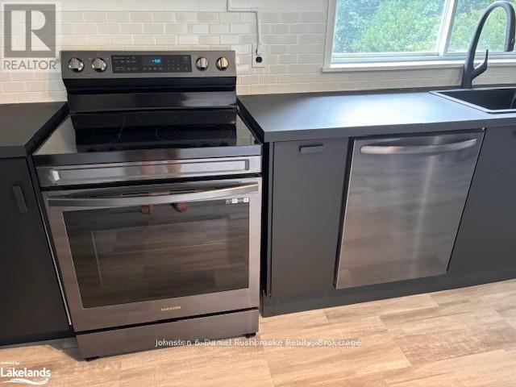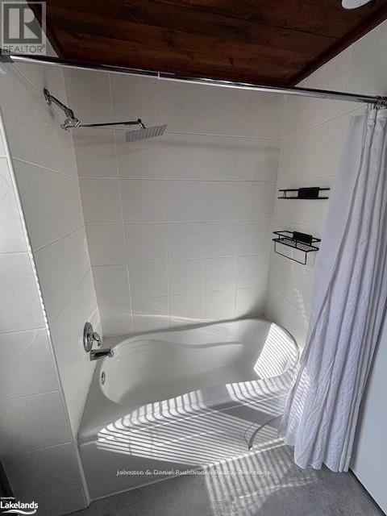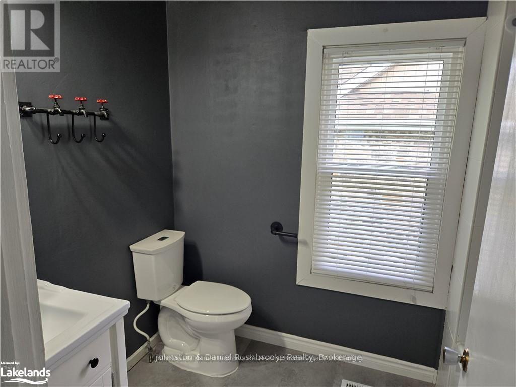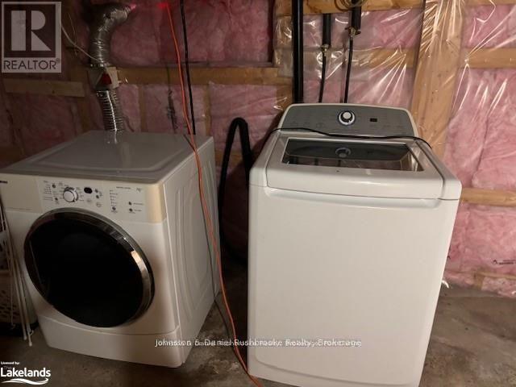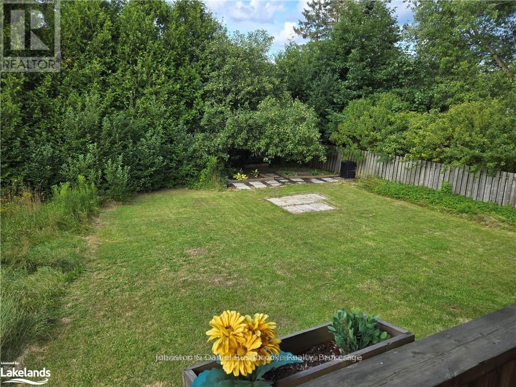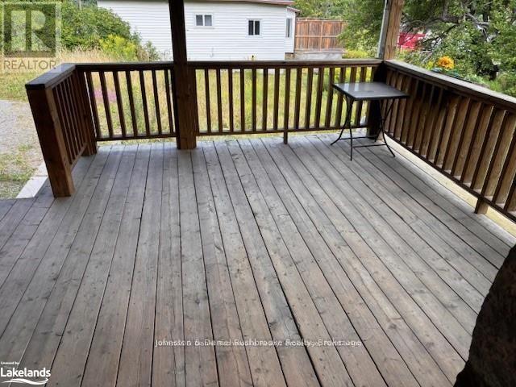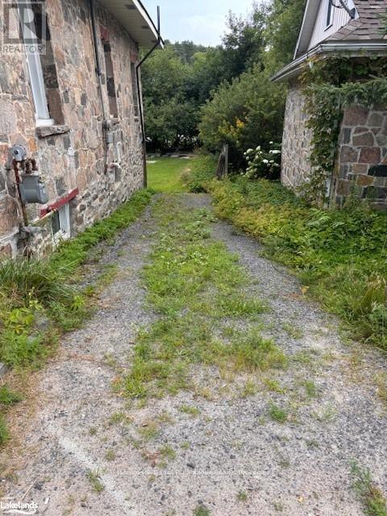62 West Road W Huntsville (Chaffey), Ontario P1H 0A2
$2,300 Monthly
Come see this lovely stone wrapped in-town bungalow conveniently located within walking distance to local schools, excellent shopping, and amazing dining options nearby to explore year round. Updated, move in ready 2 bedroom home offers 982 square feet of living space with bright kitchen accessed from the side entry covered porch with perfect eat in breakfast nook, open dining and living room with beautiful and durable flooring, front and side entrance for guests to come in and two great bedrooms. Full, unfinished basement offers laundry area and tons of storage space for seasonal items, with walkout main door access to the backyard. Private driveway parking for two vehicles, and a great backyard space to utilize. Some recent upgrades include: all new windows and doors, brand new kitchen, updated bathroom, new flooring, high efficiency furnace (2022), new dishwasher, new washer, smart thermostat and freshly painted throughout. A great option for a young couple starting out, low maintenance home with full municipal services, take advantage of this superb locale with endless activities at your fingertips. (id:37788)
Property Details
| MLS® Number | X12469179 |
| Property Type | Single Family |
| Community Name | Chaffey |
| Communication Type | High Speed Internet |
| Features | Carpet Free |
| Parking Space Total | 2 |
Building
| Bathroom Total | 1 |
| Bedrooms Above Ground | 2 |
| Bedrooms Total | 2 |
| Age | 100+ Years |
| Architectural Style | Bungalow |
| Basement Type | Full |
| Construction Style Attachment | Detached |
| Exterior Finish | Stone |
| Foundation Type | Stone |
| Heating Fuel | Propane |
| Heating Type | Forced Air |
| Stories Total | 1 |
| Size Interior | 700 - 1100 Sqft |
| Type | House |
| Utility Water | Municipal Water |
Parking
| No Garage |
Land
| Acreage | No |
| Sewer | Sanitary Sewer |
Rooms
| Level | Type | Length | Width | Dimensions |
|---|---|---|---|---|
| Ground Level | Bathroom | 1.82 m | 2.7 m | 1.82 m x 2.7 m |
| Ground Level | Kitchen | 4.87 m | 3.35 m | 4.87 m x 3.35 m |
| Ground Level | Bedroom | 2.43 m | 3 m | 2.43 m x 3 m |
| Ground Level | Bedroom 2 | 2.43 m | 2.74 m | 2.43 m x 2.74 m |
| Ground Level | Dining Room | 4.26 m | 3.96 m | 4.26 m x 3.96 m |
| Ground Level | Living Room | 4.26 m | 2.74 m | 4.26 m x 2.74 m |
Utilities
| Cable | Available |
| Electricity | Installed |
| Sewer | Installed |
https://www.realtor.ca/real-estate/29004154/62-west-road-w-huntsville-chaffey-chaffey

118 Medora Street
Port Carling, Ontario P0B 1J0
(705) 765-6855
(705) 765-3624
jdmuskoka.ca/
Interested?
Contact us for more information

