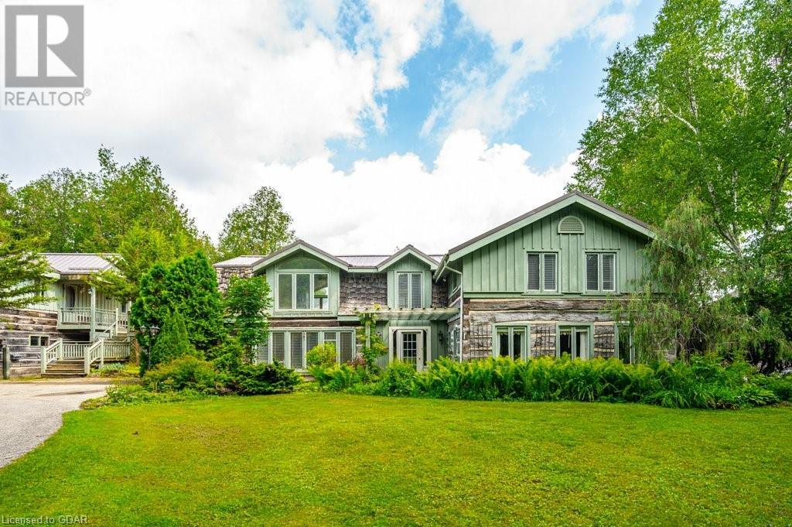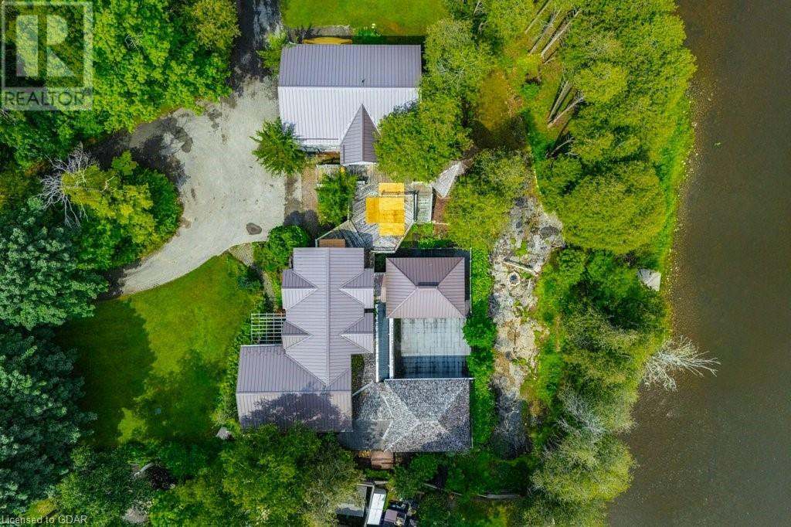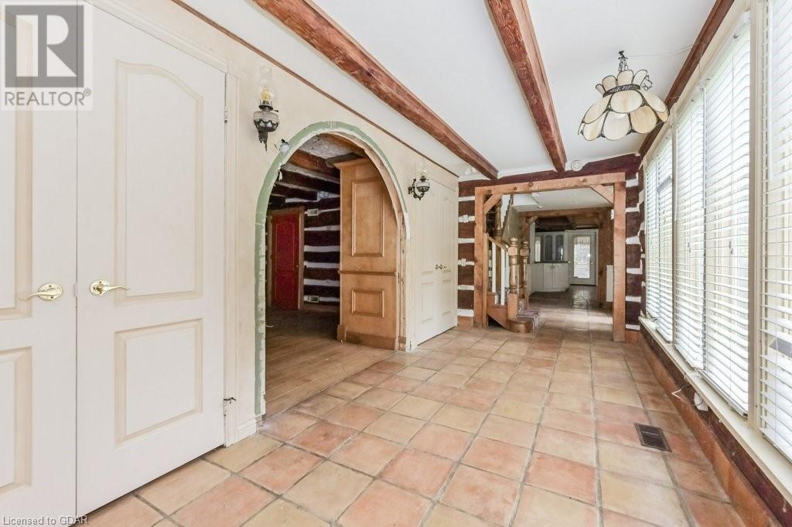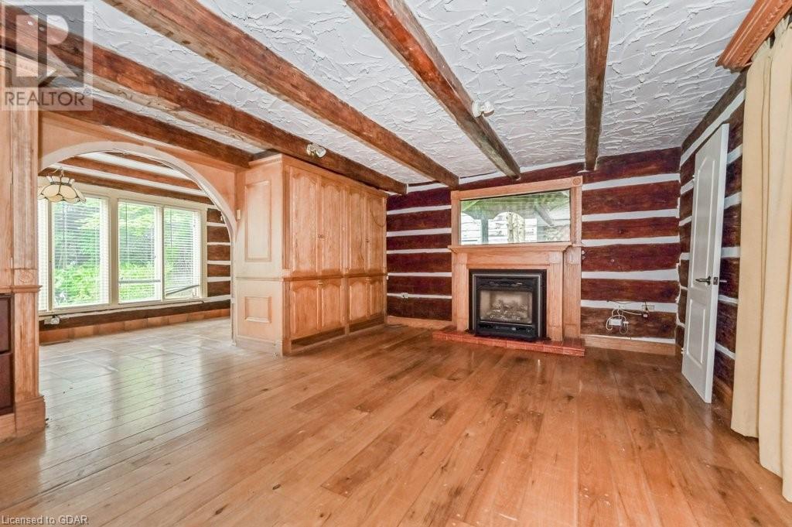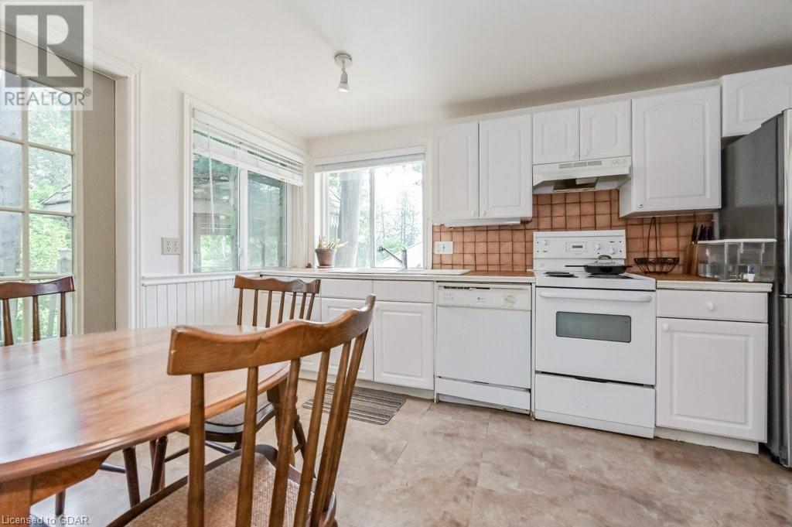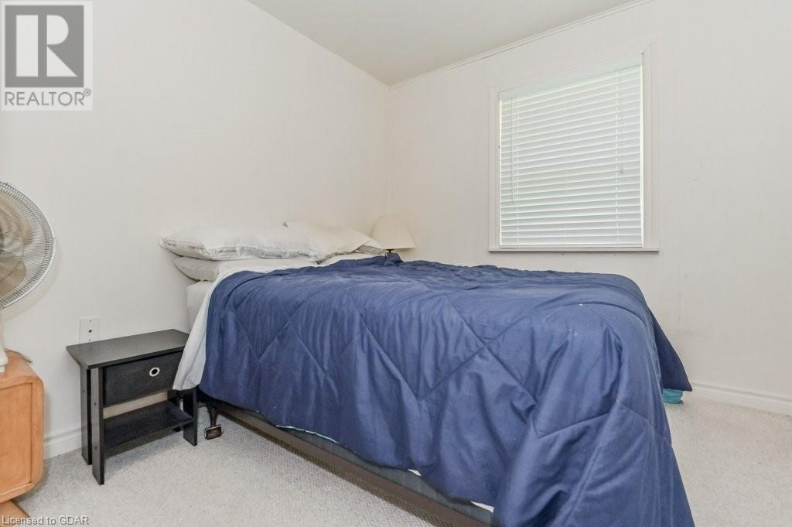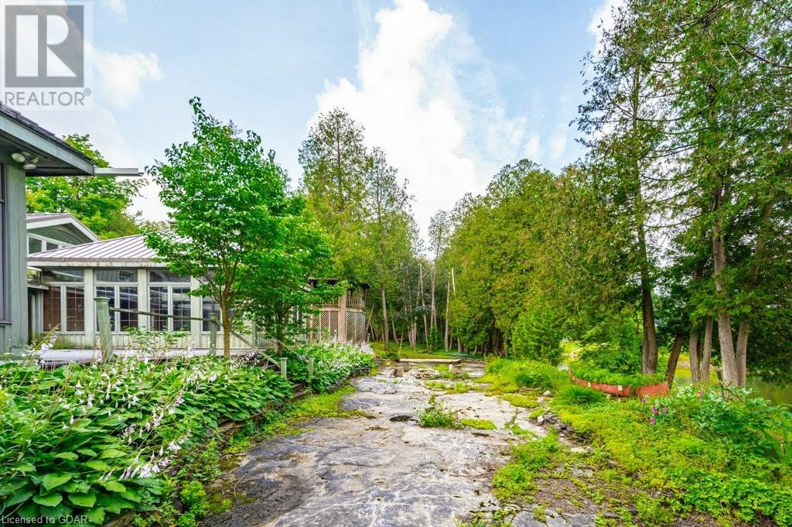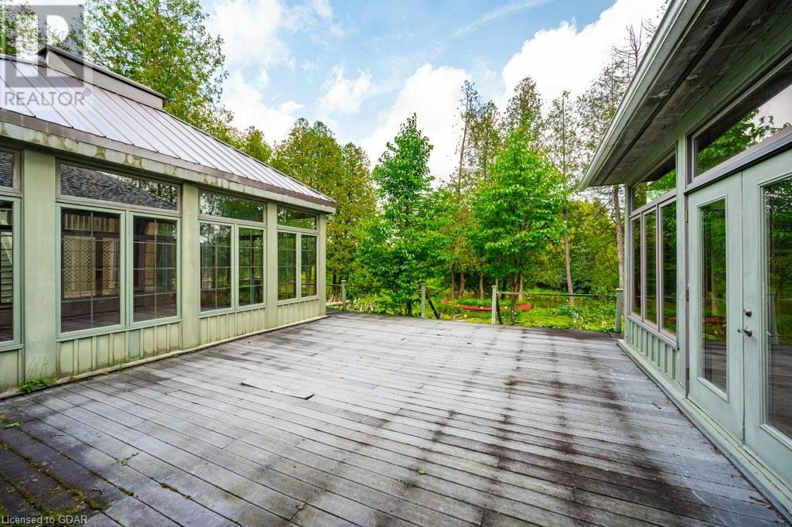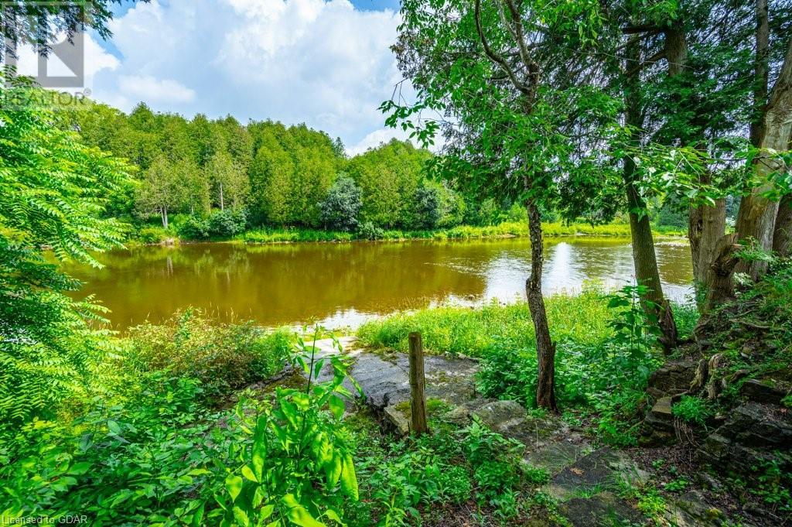619 Orangeville Road Fergus, Ontario N1M 1T9
$1,595,000
Incredible opportunity for a custom build in Fergus on the Grand. Located in one of Fergus' most sought after locations, the current home is made up of two log homes combined, with one dated 1865. The unique build you see today consists of almost 4100sqft. There is an additional carriage house that offers over 1000sqft of living space. The private, 1.14ac mature lot features over 200ft of river frontage. This is an ideal setting for those considering creating a serene estate oasis within the town boundary. An easy commute to Guelph, KW and the west GTA. Book a private tour, bring your builder and let your vision be your guide. (id:37788)
Property Details
| MLS® Number | 40617471 |
| Property Type | Single Family |
| Community Features | Quiet Area, Community Centre |
| Equipment Type | None |
| Features | Conservation/green Belt, Paved Driveway, Country Residential, Automatic Garage Door Opener, In-law Suite |
| Parking Space Total | 12 |
| Rental Equipment Type | None |
| Structure | Workshop |
| View Type | Direct Water View |
| Water Front Name | Grand River |
| Water Front Type | Waterfront On River |
Building
| Bathroom Total | 5 |
| Bedrooms Above Ground | 5 |
| Bedrooms Total | 5 |
| Architectural Style | 2 Level |
| Basement Type | None |
| Constructed Date | 1978 |
| Construction Material | Wood Frame |
| Construction Style Attachment | Detached |
| Cooling Type | None |
| Exterior Finish | Other, Wood |
| Half Bath Total | 2 |
| Heating Fuel | Natural Gas |
| Heating Type | Boiler, Forced Air, No Heat, Heat Pump |
| Stories Total | 2 |
| Size Interior | 4095 Sqft |
| Type | House |
| Utility Water | Drilled Well, Well |
Parking
| Detached Garage |
Land
| Access Type | Road Access |
| Acreage | Yes |
| Sewer | Septic System |
| Size Frontage | 104 Ft |
| Size Irregular | 1.14 |
| Size Total | 1.14 Ac|1/2 - 1.99 Acres |
| Size Total Text | 1.14 Ac|1/2 - 1.99 Acres |
| Surface Water | River/stream |
| Zoning Description | R1a |
Rooms
| Level | Type | Length | Width | Dimensions |
|---|---|---|---|---|
| Second Level | 4pc Bathroom | 5'1'' x 8'3'' | ||
| Second Level | Bedroom | 10'7'' x 9'10'' | ||
| Second Level | Bedroom | 12'10'' x 11'2'' | ||
| Second Level | Dining Room | 10'9'' x 7'2'' | ||
| Second Level | Kitchen | 14'3'' x 15'9'' | ||
| Second Level | Living Room | 12'4'' x 21'2'' | ||
| Second Level | 1pc Bathroom | 5'8'' x 8'1'' | ||
| Second Level | Full Bathroom | 9'9'' x 9'5'' | ||
| Second Level | Bedroom | 23'8'' x 17'1'' | ||
| Second Level | Bedroom | 18'3'' x 9'4'' | ||
| Second Level | Family Room | 28'0'' x 12'2'' | ||
| Main Level | Workshop | 25'4'' x 15'7'' | ||
| Main Level | Gym | 10'11'' x 21'2'' | ||
| Main Level | Utility Room | 6'11'' x 5'0'' | ||
| Main Level | Utility Room | 6'10'' x 9'10'' | ||
| Main Level | 1pc Bathroom | 4'10'' x 8'6'' | ||
| Main Level | Full Bathroom | 9'7'' x 12'6'' | ||
| Main Level | Primary Bedroom | 21'4'' x 17'9'' | ||
| Main Level | Other | 11'7'' x 12'6'' | ||
| Main Level | Sunroom | 18'6'' x 10'9'' | ||
| Main Level | Laundry Room | 6'7'' x 7'8'' | ||
| Main Level | Kitchen | 28'9'' x 21'3'' | ||
| Main Level | Mud Room | 7'8'' x 19'4'' | ||
| Main Level | Living Room | 15'8'' x 19'2'' | ||
| Main Level | Sunroom | 28'7'' x 16'7'' | ||
| Main Level | Foyer | 6'4'' x 9'11'' |
https://www.realtor.ca/real-estate/27169646/619-orangeville-road-fergus

131 Geddes Street
Elora, Ontario N0B 1S0
(519) 846-4663
(519) 846-8676
www.hometownrealty.ca/

131 Geddes Street
Elora, Ontario N0B 1S0
(519) 846-4663
(519) 846-8676
www.hometownrealty.ca/
Interested?
Contact us for more information

