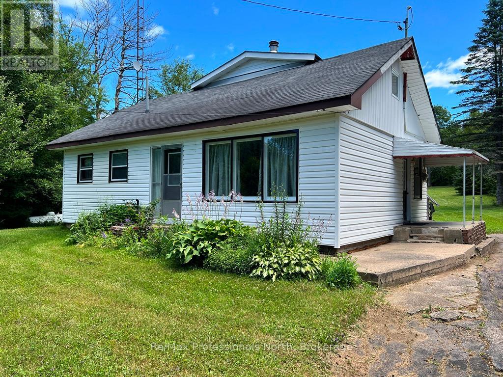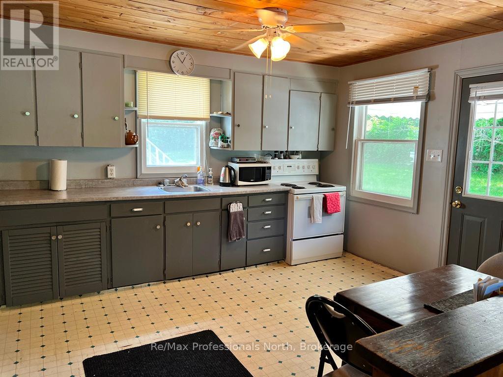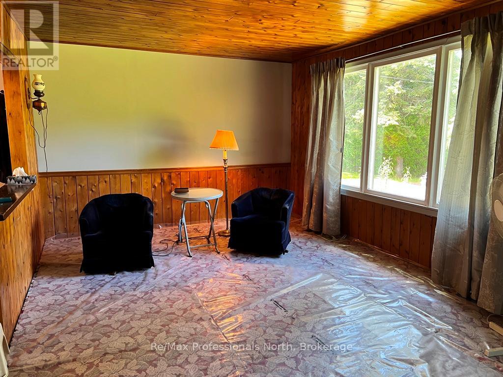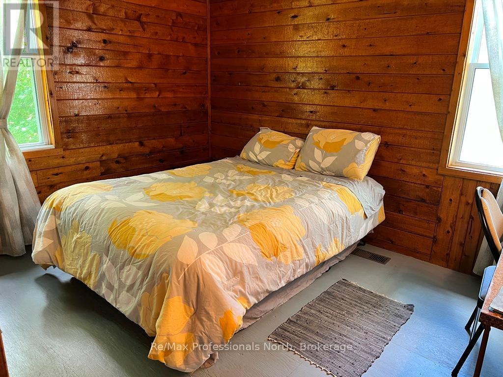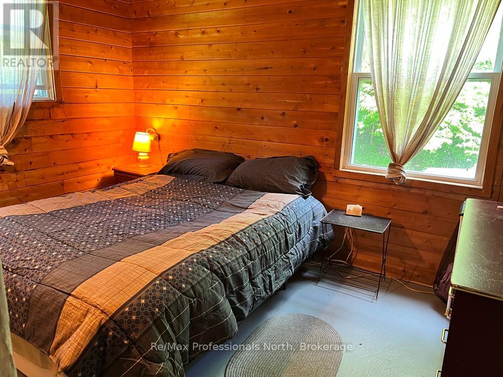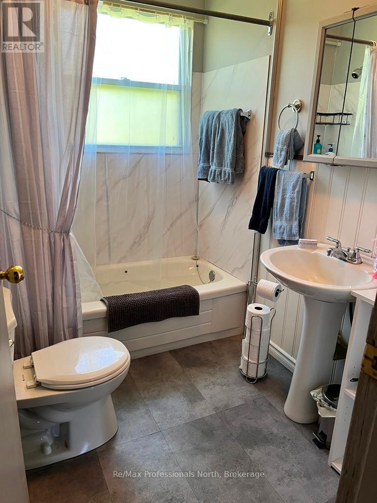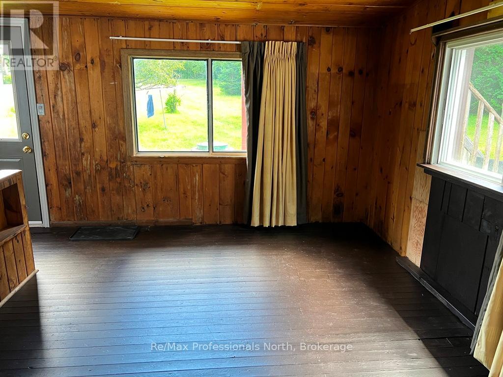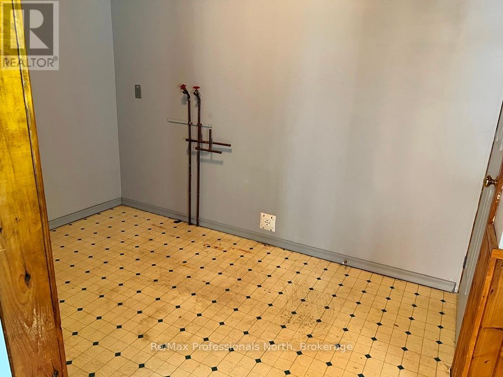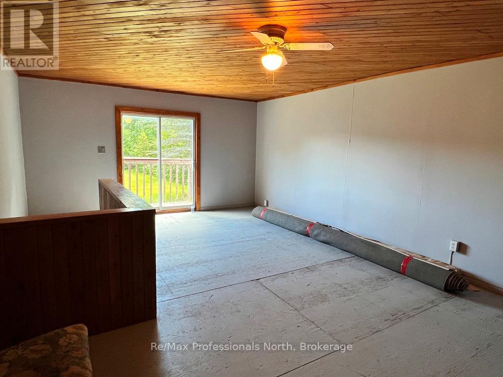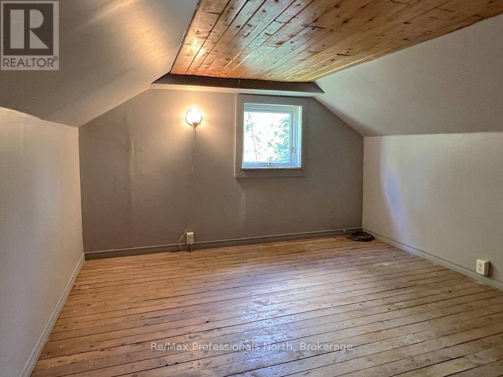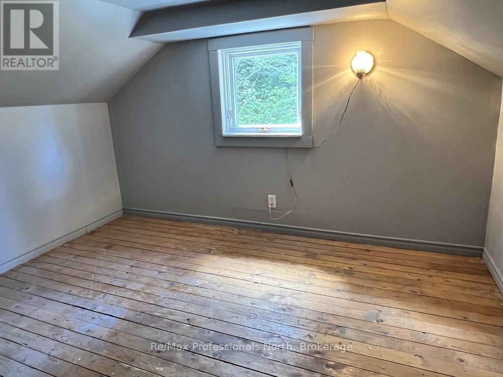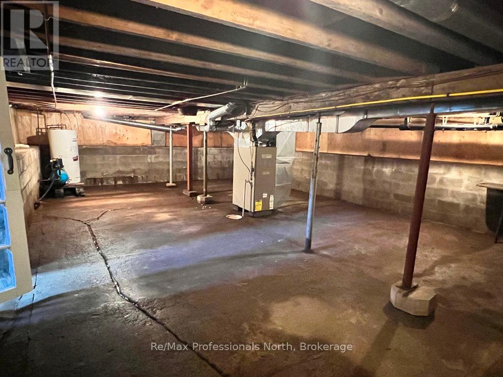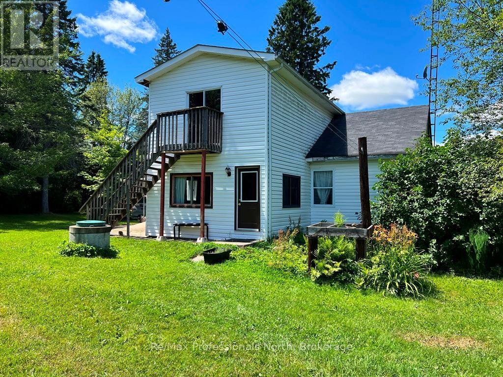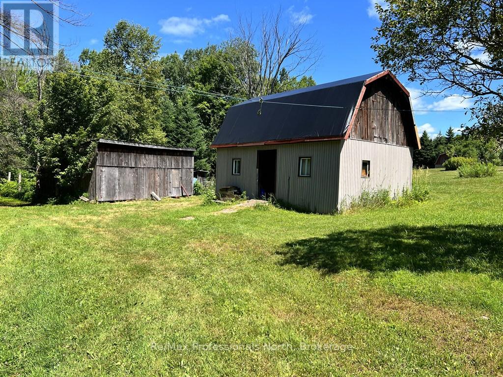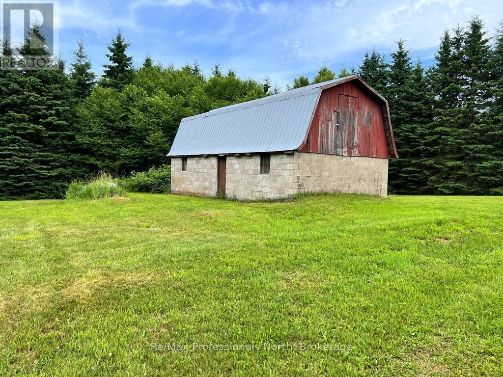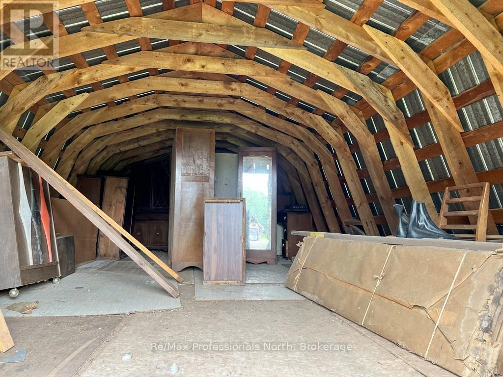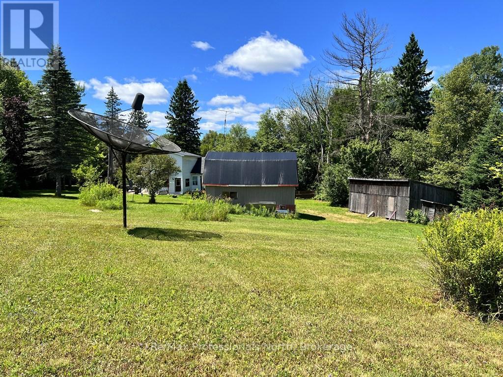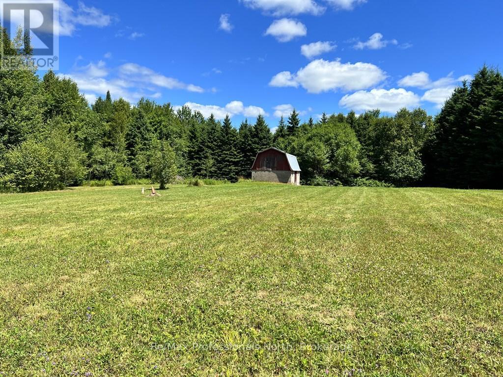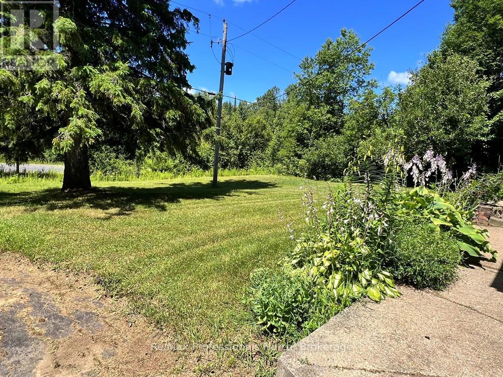6189 Loop Road Highlands East (Cardiff Ward), Ontario K0L 2A0
$375,000
Don't miss this 4 bed/1 bath home on 4.26 acres in Highland Grove! There are 2 bedrooms on the main floor, has a spot for a laundry room or pantry & a has an airy, spacious layout! This older home needs some TLC & your skills to bring it back to its full potential! It has a dug well, FA pp furnace & perhaps the best features are the out buildings which include a workshop, mini barn & a drive shed! The lot is mostly level, very private & has loads of value for the price! If you have the skills; do not miss this opportunity to reap the rewards that your sweat equity can yield! Located on a yr-round municipal road between Harcourt & Bancroft it's ideally situated for you to enjoy using the public access to many of the lakes &there are loads of recreational activities to enjoy in the surrounding area! Could be fantastic home for retirement or potential income property! Come live, love & play in the Highlands! Being sold As-ls! Call now! (id:37788)
Property Details
| MLS® Number | X12301369 |
| Property Type | Single Family |
| Community Name | Cardiff Ward |
| Features | Irregular Lot Size, Level |
| Parking Space Total | 4 |
| Structure | Barn, Drive Shed, Workshop |
Building
| Bathroom Total | 1 |
| Bedrooms Above Ground | 4 |
| Bedrooms Total | 4 |
| Basement Development | Unfinished |
| Basement Type | N/a (unfinished) |
| Construction Style Attachment | Detached |
| Exterior Finish | Vinyl Siding |
| Foundation Type | Block |
| Heating Fuel | Propane |
| Heating Type | Forced Air |
| Stories Total | 2 |
| Size Interior | 1500 - 2000 Sqft |
| Type | House |
| Utility Water | Dug Well |
Parking
| No Garage |
Land
| Access Type | Year-round Access |
| Acreage | Yes |
| Sewer | Septic System |
| Size Frontage | 362 Ft ,9 In |
| Size Irregular | 362.8 Ft |
| Size Total Text | 362.8 Ft|2 - 4.99 Acres |
| Zoning Description | Rr |
Rooms
| Level | Type | Length | Width | Dimensions |
|---|---|---|---|---|
| Second Level | Bedroom 2 | 3.43 m | 3.28 m | 3.43 m x 3.28 m |
| Second Level | Bedroom 3 | 3.4 m | 2.54 m | 3.4 m x 2.54 m |
| Second Level | Sitting Room | 6.31 m | 3.22 m | 6.31 m x 3.22 m |
| Main Level | Kitchen | 3.82 m | 3.51 m | 3.82 m x 3.51 m |
| Main Level | Living Room | 5.45 m | 3.48 m | 5.45 m x 3.48 m |
| Main Level | Primary Bedroom | 3.7 m | 2.79 m | 3.7 m x 2.79 m |
| Main Level | Bedroom | 3.49 m | 2.54 m | 3.49 m x 2.54 m |
| Main Level | Mud Room | 3.77 m | 3.17 m | 3.77 m x 3.17 m |
| Main Level | Pantry | 3.02 m | 2.08 m | 3.02 m x 2.08 m |
| Main Level | Bathroom | 1.72 m | 1.52 m | 1.72 m x 1.52 m |
Utilities
| Electricity | Installed |
https://www.realtor.ca/real-estate/28640981/6189-loop-road-highlands-east-cardiff-ward-cardiff-ward
2260 Loop Rd
Wilberforce, Ontario K0L 3C0
(705) 448-2222
(888) 461-2712
Interested?
Contact us for more information

