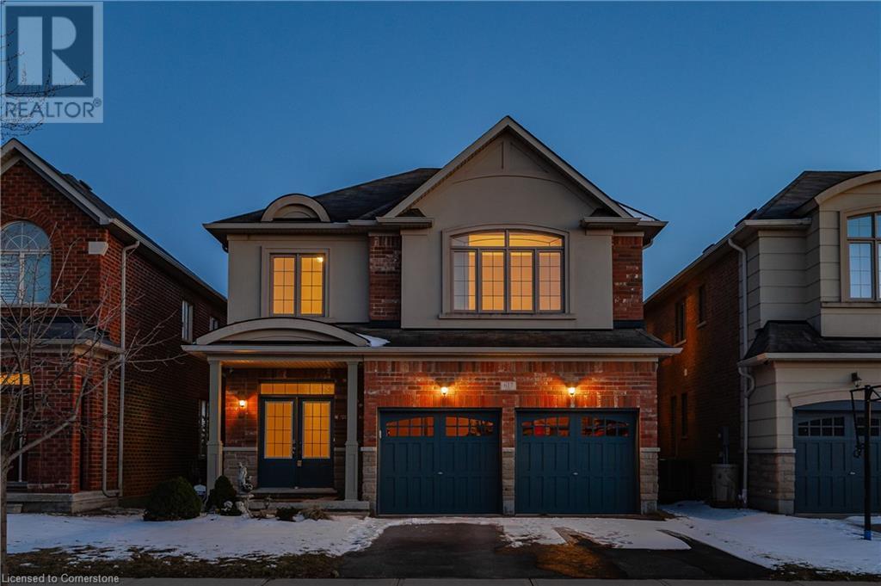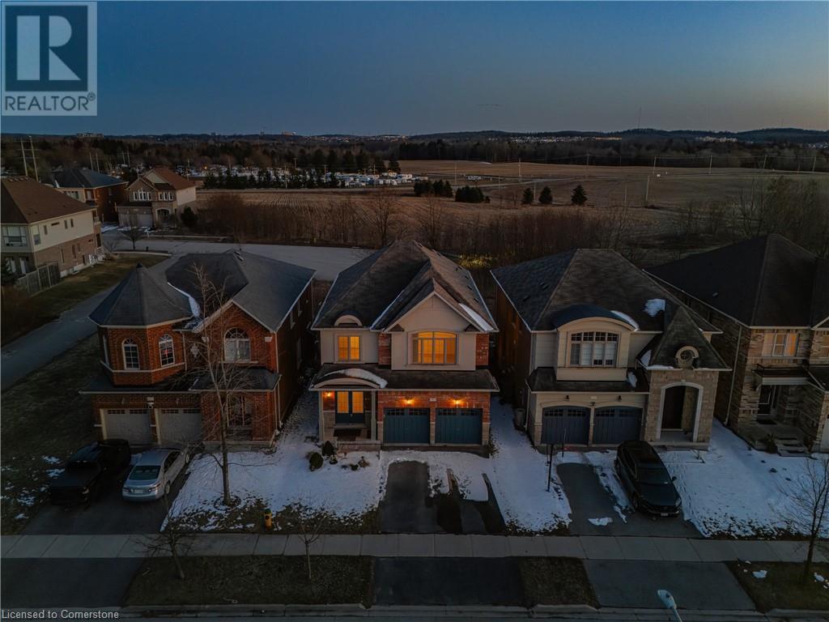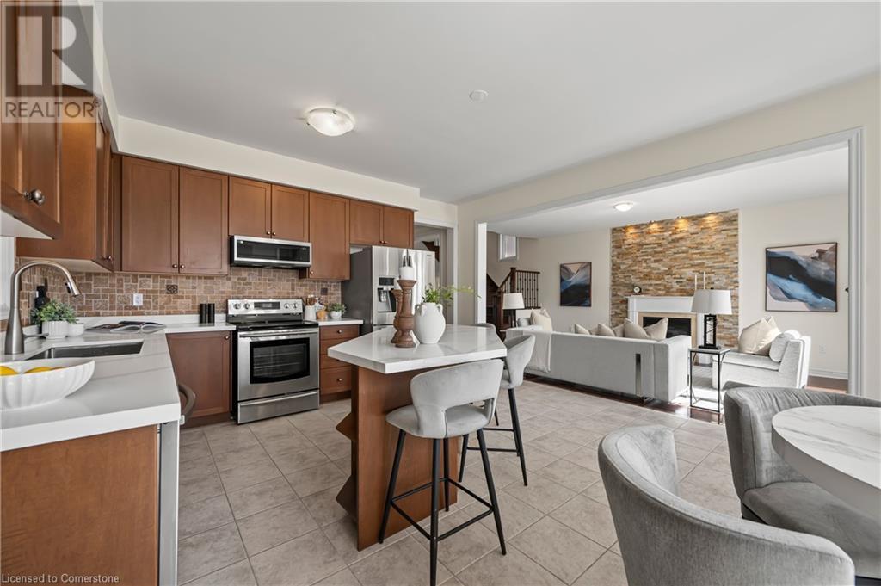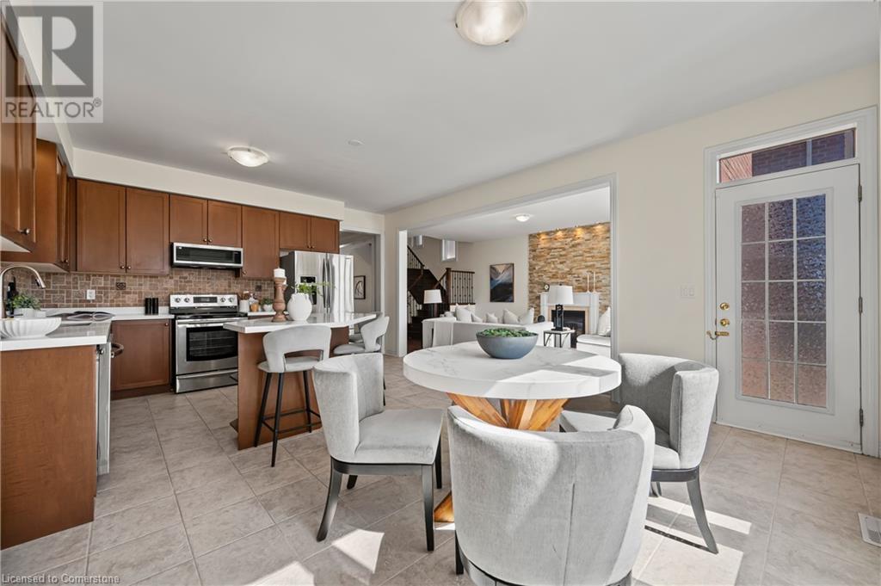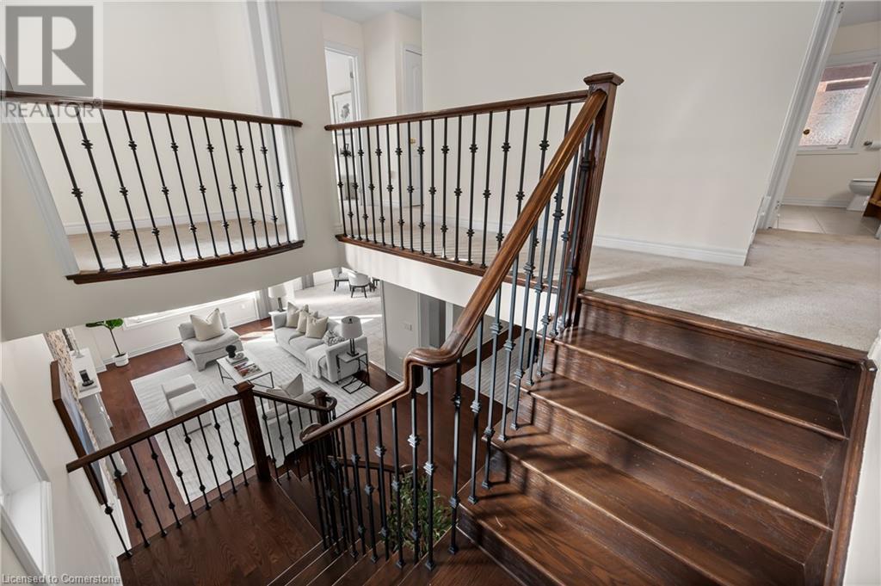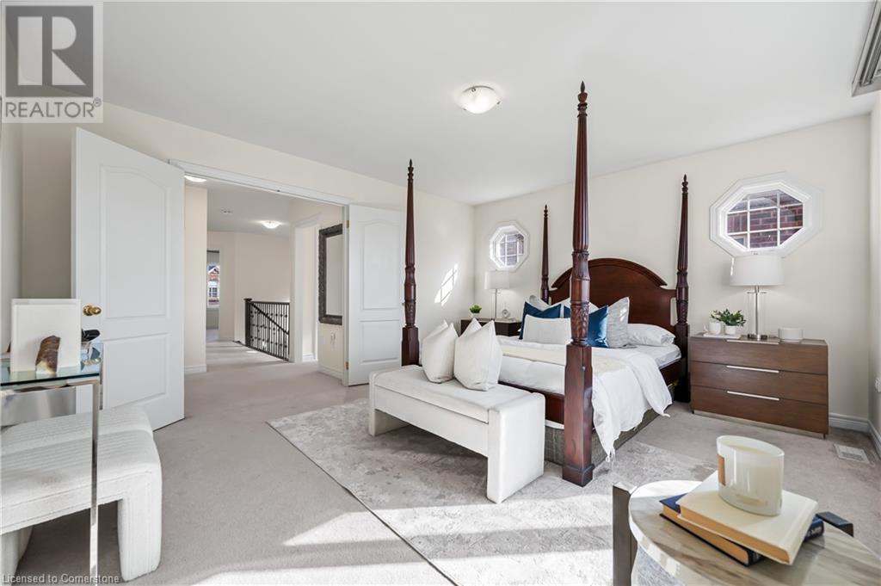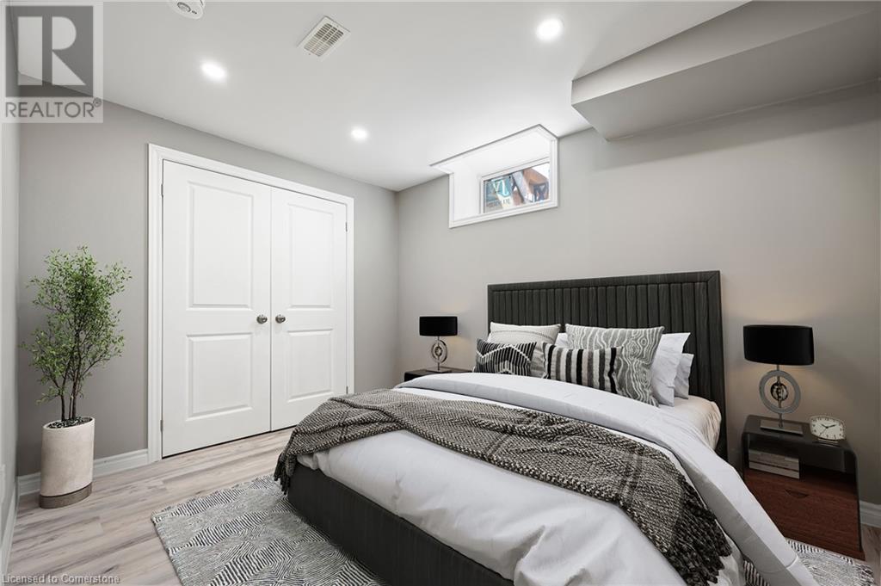617 Pinery Trail Waterloo, Ontario N2V 2Y6
$1,145,000
This could be your dream home! Located in the sought-after Conservation Meadows neighbourhood in Waterloo, this beautiful family home offers 4+1 bedrooms, 4 bathrooms, & over 3600 SF of finished living space. Step inside to a welcoming front entry & a bright, spacious, open-concept main floor layout. The large kitchen is the heart of the home, boasting quartz counters & backsplash, stainless appliances, a centre island with breakfast bar, plenty of cabinet & countertop space, & a breakfast area that opens to the backyard deck—ideal for morning coffee or outdoor dining. The adjoining family room features a cozy gas fireplace with a ledgestone feature wall & a stunning backdrop of windows that frame views of the mature trees beyond, creating a peaceful & private setting. A formal dining room provides the perfect space for hosting family & friends, or it can easily be reimagined as a main floor office, living room, or playroom to suit your lifestyle. Hardwood & tile flooring run throughout the main level, adding warmth & sophistication. A convenient 2-pce powder room completes the main floor. Upstairs, double doors lead to an impressive primary suite with an oversized walk-in closet & a 5-pce ensuite featuring double vanities with quartz counters, shower, & a soaker tub. Three additional spacious bedrooms, a 5-pce main bathroom, & a versatile bonus loft—ideal as an office area, reading nook, or kids' zone—offers plenty of room for everyone. The upper-level laundry room adds extra convenience. The newly finished basement features a large rec room, a 5th bedroom, & a 3-pce bathroom—perfect for guests, teens, or multigenerational living (potential in-law or nanny suite). Situated just steps from Stamm Woodlot trails & neighbourhood parks, & only minutes to Laurel Creek Conservation Area, top-rated schools, shopping centres, the St. Jacobs Farmers’ Market, YMCA, & quick highway access—this home truly has it all! Book your showing today—this lovely home won’t last! (id:37788)
Property Details
| MLS® Number | 40711815 |
| Property Type | Single Family |
| Amenities Near By | Golf Nearby, Hospital, Park, Place Of Worship, Playground, Public Transit, Schools, Shopping |
| Community Features | Quiet Area, Community Centre |
| Equipment Type | Water Heater |
| Features | Southern Exposure, Conservation/green Belt, Paved Driveway |
| Parking Space Total | 4 |
| Rental Equipment Type | Water Heater |
| Structure | Porch |
Building
| Bathroom Total | 4 |
| Bedrooms Above Ground | 4 |
| Bedrooms Below Ground | 1 |
| Bedrooms Total | 5 |
| Appliances | Dishwasher, Dryer, Refrigerator, Stove, Water Softener, Washer, Microwave Built-in |
| Architectural Style | 2 Level |
| Basement Development | Finished |
| Basement Type | Full (finished) |
| Constructed Date | 2011 |
| Construction Style Attachment | Detached |
| Cooling Type | Central Air Conditioning |
| Exterior Finish | Brick, Stone, Stucco |
| Fireplace Present | Yes |
| Fireplace Total | 1 |
| Foundation Type | Poured Concrete |
| Half Bath Total | 1 |
| Heating Fuel | Natural Gas |
| Heating Type | Forced Air |
| Stories Total | 2 |
| Size Interior | 3615 Sqft |
| Type | House |
| Utility Water | Municipal Water |
Parking
| Attached Garage |
Land
| Access Type | Highway Access |
| Acreage | No |
| Land Amenities | Golf Nearby, Hospital, Park, Place Of Worship, Playground, Public Transit, Schools, Shopping |
| Landscape Features | Landscaped |
| Sewer | Municipal Sewage System |
| Size Depth | 105 Ft |
| Size Frontage | 38 Ft |
| Size Total Text | Under 1/2 Acre |
| Zoning Description | R-4 |
Rooms
| Level | Type | Length | Width | Dimensions |
|---|---|---|---|---|
| Second Level | Other | 12'5'' x 8'5'' | ||
| Second Level | Primary Bedroom | 15'0'' x 13'1'' | ||
| Second Level | Laundry Room | 5'8'' x 8'5'' | ||
| Second Level | Office | 6'5'' x 5'9'' | ||
| Second Level | Bedroom | 15'0'' x 10'9'' | ||
| Second Level | Bedroom | 9'11'' x 12'8'' | ||
| Second Level | Bedroom | 11'0'' x 10'1'' | ||
| Second Level | 5pc Bathroom | Measurements not available | ||
| Second Level | Full Bathroom | Measurements not available | ||
| Basement | Utility Room | 9'8'' x 4'9'' | ||
| Basement | Recreation Room | 28'8'' x 41'8'' | ||
| Basement | Bedroom | 11'6'' x 8'11'' | ||
| Basement | 3pc Bathroom | Measurements not available | ||
| Main Level | Kitchen | 14'10'' x 14'1'' | ||
| Main Level | Family Room | 12'5'' x 19'1'' | ||
| Main Level | Dining Room | 14'10'' x 11'6'' | ||
| Main Level | Breakfast | 14'10'' x 6'0'' | ||
| Main Level | 2pc Bathroom | Measurements not available |
https://www.realtor.ca/real-estate/28096024/617-pinery-trail-waterloo
83 Erb Street W, Suite B
Waterloo, Ontario N2L 6C2
(519) 885-0200
www.remaxtwincity.com

83 Erb St.w.
Waterloo, Ontario N2L 6C2
(519) 885-0200
(519) 885-4914
www.remaxtwincity.com
Interested?
Contact us for more information

