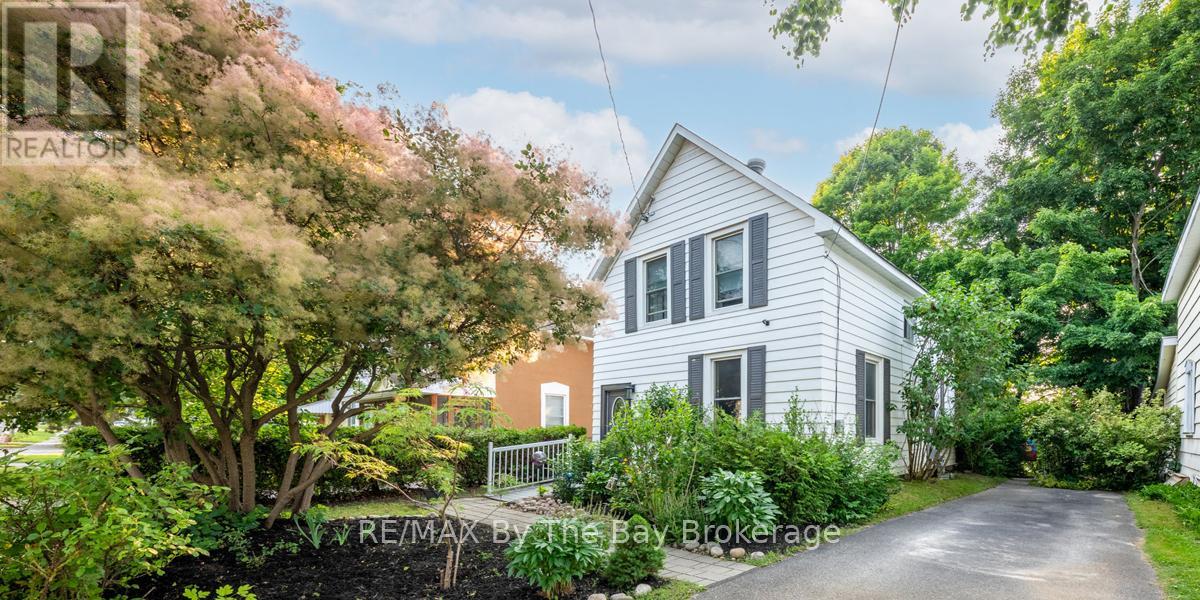616 Dominion Avenue Midland, Ontario L4R 1R4
$548,000
Only a short walk from Midlands downtown core and picturesque waterfront, 616 Dominion Avenue is an updated, well loved, 2-storey century home with a fenced in backyard featuring huge mature trees. Kid and dog friendly yard with walkability to many amenities. Once inside, on the main floor, you will find a family room/parlor, an eat in kitchen with pantry, a laundry room, a 3-piece bathroom and a living room with large windows that allow for plenty of natural light. Upstairs there are 3 bedrooms and a 4-piece bath. Many recent upgrades including washer, dryer and water heater in 2023. Lots of room for storage with a garden shed and partial basement. (id:37788)
Property Details
| MLS® Number | S12266009 |
| Property Type | Single Family |
| Community Name | Midland |
| Amenities Near By | Hospital, Place Of Worship, Marina |
| Features | Flat Site, Sump Pump |
| Parking Space Total | 2 |
Building
| Bathroom Total | 2 |
| Bedrooms Above Ground | 3 |
| Bedrooms Total | 3 |
| Appliances | Water Heater, Dryer, Microwave, Stove, Washer, Refrigerator |
| Basement Type | Partial |
| Construction Style Attachment | Detached |
| Exterior Finish | Vinyl Siding |
| Foundation Type | Stone |
| Heating Fuel | Natural Gas |
| Heating Type | Forced Air |
| Stories Total | 2 |
| Size Interior | 1100 - 1500 Sqft |
| Type | House |
| Utility Water | Municipal Water |
Parking
| No Garage |
Land
| Acreage | No |
| Land Amenities | Hospital, Place Of Worship, Marina |
| Sewer | Sanitary Sewer |
| Size Depth | 150 Ft |
| Size Frontage | 37 Ft |
| Size Irregular | 37 X 150 Ft |
| Size Total Text | 37 X 150 Ft|under 1/2 Acre |
| Zoning Description | R3 |
Rooms
| Level | Type | Length | Width | Dimensions |
|---|---|---|---|---|
| Second Level | Bedroom | 3.02 m | 2.95 m | 3.02 m x 2.95 m |
| Second Level | Primary Bedroom | 2.64 m | 3.99 m | 2.64 m x 3.99 m |
| Second Level | Bedroom | 2.64 m | 3.84 m | 2.64 m x 3.84 m |
| Second Level | Bedroom | 3.07 m | 2.82 m | 3.07 m x 2.82 m |
| Main Level | Living Room | 4.4 m | 3.79 m | 4.4 m x 3.79 m |
| Main Level | Dining Room | 2.76 m | 3.94 m | 2.76 m x 3.94 m |
| Main Level | Kitchen | 3.04 m | 3.92 m | 3.04 m x 3.92 m |
| Main Level | Family Room | 3.42 m | 3.47 m | 3.42 m x 3.47 m |
| Main Level | Foyer | 1.25 m | 4.72 m | 1.25 m x 4.72 m |
| Main Level | Laundry Room | 1.64 m | 1.82 m | 1.64 m x 1.82 m |
| Main Level | Bathroom | 1.65 m | 2.15 m | 1.65 m x 2.15 m |
Utilities
| Cable | Available |
| Electricity | Installed |
| Sewer | Installed |
https://www.realtor.ca/real-estate/28565480/616-dominion-avenue-midland-midland
2587 Honey Harbour Road
Honey Harbour, Ontario P0E 1E0
(705) 756-7629
(705) 756-3296
remaxbythebay.ca/
Interested?
Contact us for more information




















