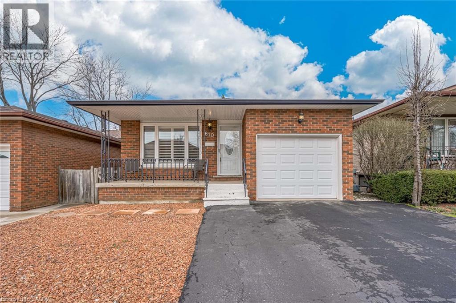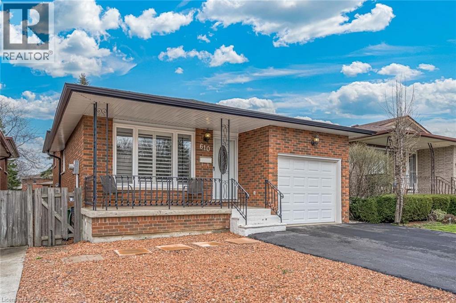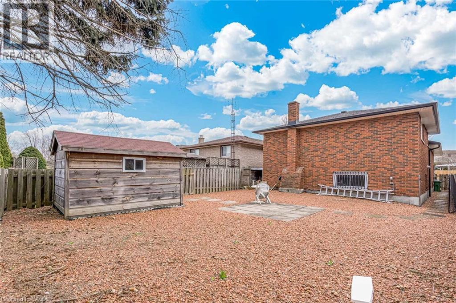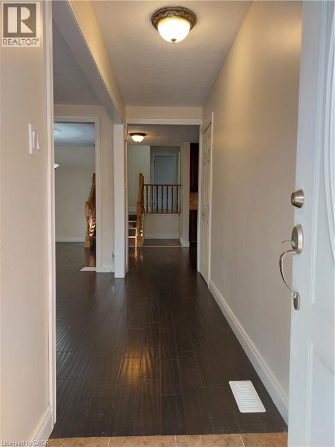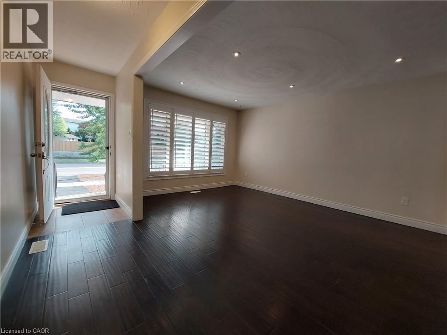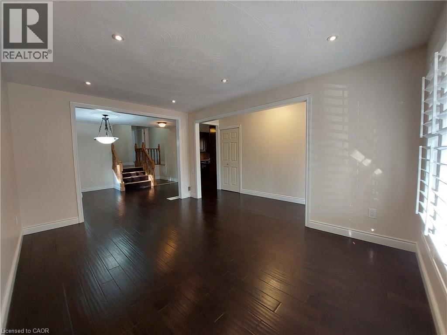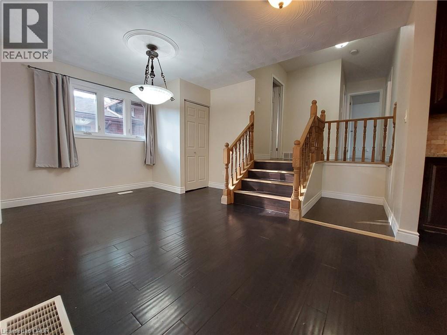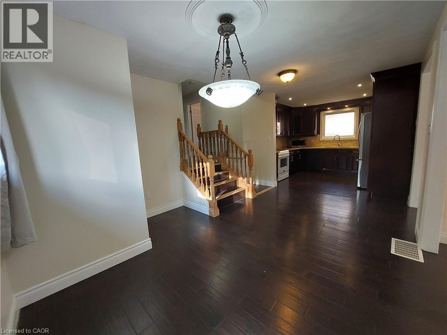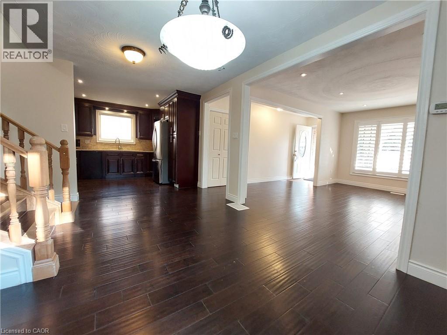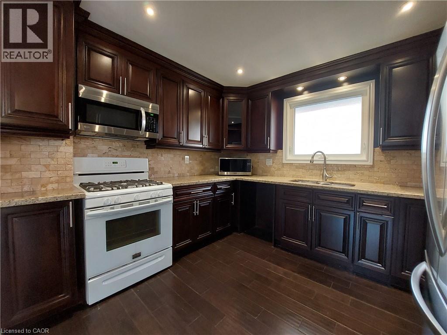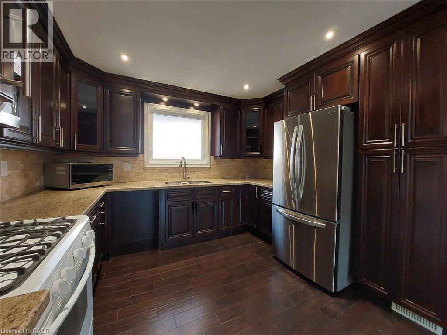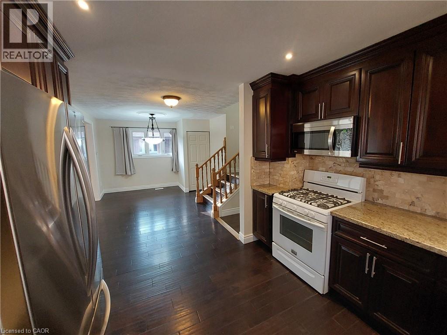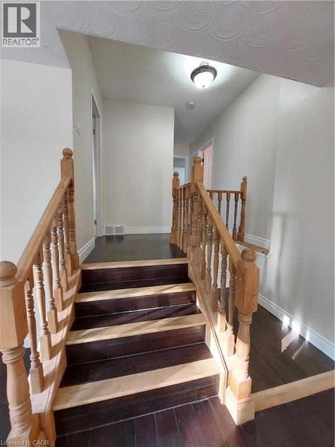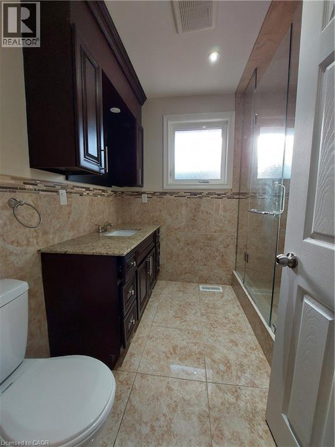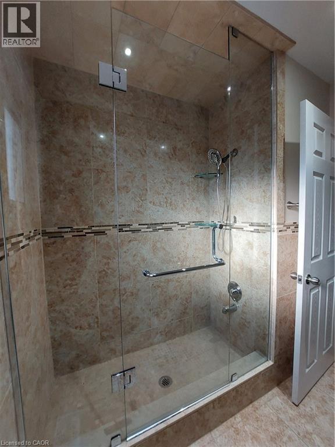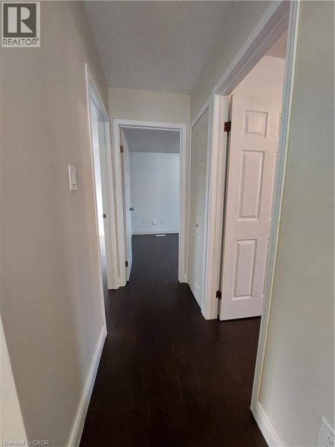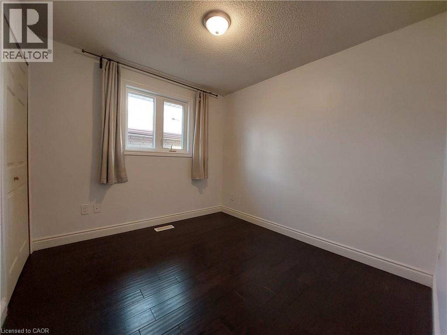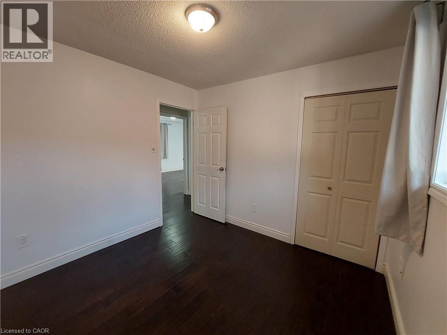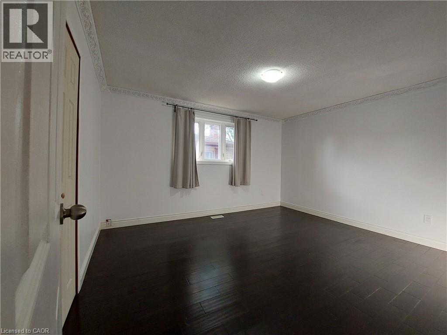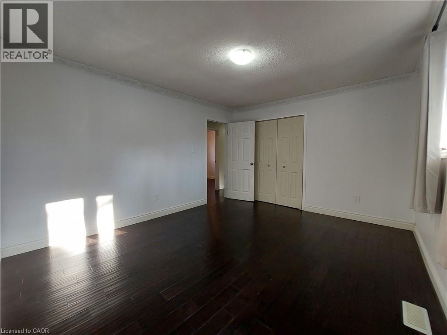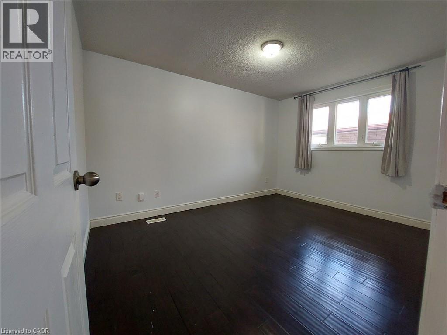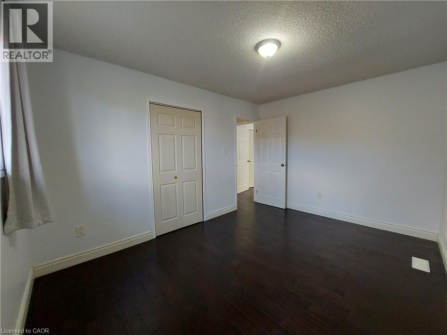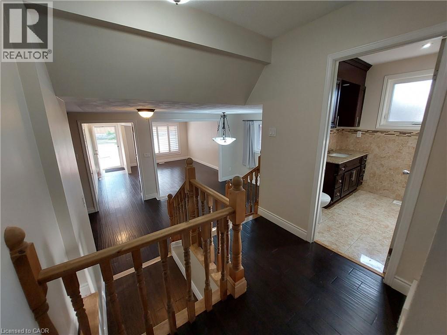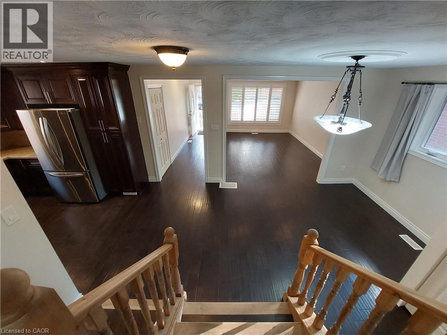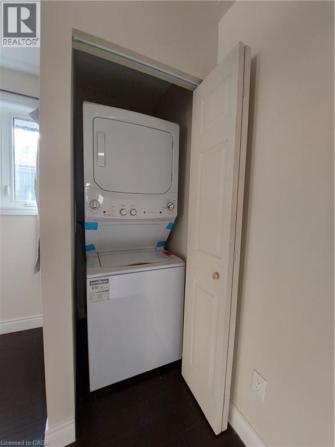610 Stone Church Road W Hamilton, Ontario L9B 1A7
$2,500 Monthly
Spacious 3-Bedroom Backsplit in Prime Hamilton Location! Welcome to this clean, bright, and open-concept single detached backsplit home — perfect for families or professionals looking for comfort and convenience. Featuring beautiful wood and ceramic flooring throughout (no carpet!), this home offers a fresh and modern feel. The main and upper levels include 3 spacious bedrooms, a full bathroom, and a large open-concept living and dining area with plenty of natural light. Enjoy a low-maintenance yard, parking for up to 3 vehicles (2 driveway + 1 garage), and a well-maintained exterior. Located within walking distance to grocery stores, plazas, and city transit, and just minutes from Costco Ancaster, Limeridge Mall, Mohawk College, and both public and Catholic elementary and high schools. Easy city bus access connects you all the way to downtown Hamilton. (id:37788)
Property Details
| MLS® Number | 40785662 |
| Property Type | Single Family |
| Amenities Near By | Public Transit, Shopping |
| Community Features | School Bus |
| Equipment Type | Water Heater |
| Features | In-law Suite |
| Parking Space Total | 2 |
| Rental Equipment Type | Water Heater |
Building
| Bathroom Total | 1 |
| Bedrooms Above Ground | 3 |
| Bedrooms Total | 3 |
| Appliances | Refrigerator, Washer, Gas Stove(s) |
| Architectural Style | Bungalow |
| Basement Development | Finished |
| Basement Type | Full (finished) |
| Construction Style Attachment | Detached |
| Cooling Type | Central Air Conditioning |
| Exterior Finish | Brick, Vinyl Siding |
| Foundation Type | Poured Concrete |
| Heating Type | Forced Air |
| Stories Total | 1 |
| Size Interior | 1200 Sqft |
| Type | House |
| Utility Water | Municipal Water |
Parking
| Attached Garage |
Land
| Access Type | Road Access |
| Acreage | No |
| Land Amenities | Public Transit, Shopping |
| Sewer | Municipal Sewage System |
| Size Depth | 118 Ft |
| Size Frontage | 35 Ft |
| Size Total Text | Under 1/2 Acre |
| Zoning Description | D/s-737a |
Rooms
| Level | Type | Length | Width | Dimensions |
|---|---|---|---|---|
| Main Level | 3pc Bathroom | Measurements not available | ||
| Main Level | Bedroom | 9'7'' x 9'2'' | ||
| Main Level | Bedroom | 13'4'' x 10'0'' | ||
| Main Level | Bedroom | 14'1'' x 11'7'' | ||
| Main Level | Living Room | 15'3'' x 11'2'' | ||
| Main Level | Dining Room | 11'3'' x 11'3'' | ||
| Main Level | Kitchen | 11'3'' x 10'9'' |
https://www.realtor.ca/real-estate/29066820/610-stone-church-road-w-hamilton

1044 Cannon Street East
Hamilton, Ontario L8L 2H7
(905) 308-8333
https://www.kwcomplete.com/
Interested?
Contact us for more information

