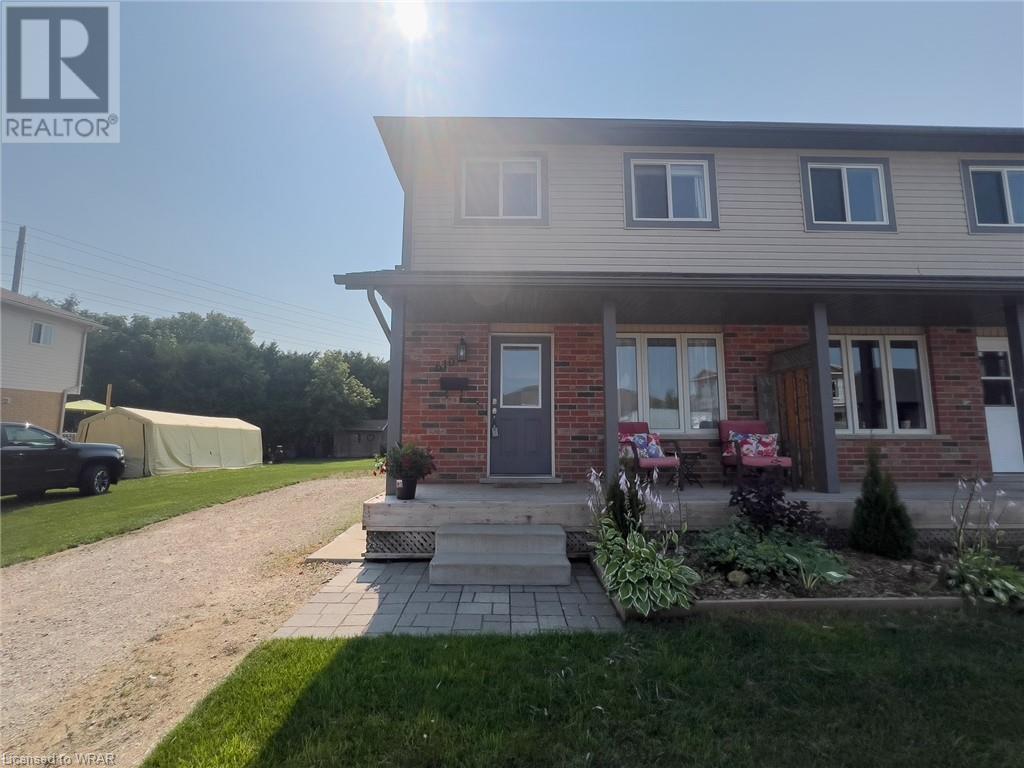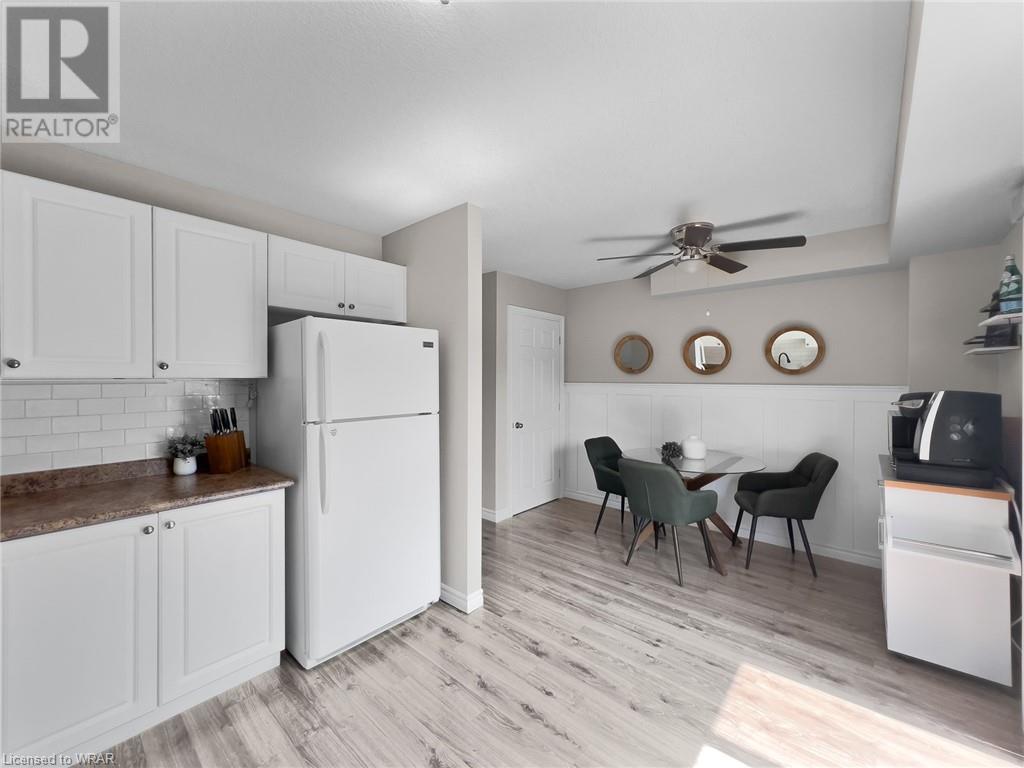610 Salisbury Avenue S Listowel, Ontario N4W 1Y8
$499,000
Welcome to 610 Salisbury! Nestled in a quiet location, situated in the highly desirable southwest neighbourhood of Listowel This spotless home features three bedrooms two bathrooms, spacious open concept living room, dining room and a cozy family room. Enjoy your morning coffee overlooking the beautiful backyard, perfect for entertaining or just relaxing in solitude. Sliding patio doors open from the kitchen and lead to the private custom deck. This spectacular property in the city is a dream come true. Oversized lot with large shed. The basement is spacious with in suite laundry and extra storage. Extra long driveway with ample parking for additional vehicles, RV, Boat. Plenty of extra storage. Very well maintained property, updates include flooring, Central Air fall of 2021, Patio stones 2022, Flooring 2021/stairs 2024. If you are Multi-generation family, investor, working from home or in need of a potential in-law suite, here is the property for you!! Close to all amenities, schools, shops, schools and walking trails. (id:37788)
Open House
This property has open houses!
2:00 pm
Ends at:4:00 pm
Please join me on Sunday to see this beautiful home for yourself
Property Details
| MLS® Number | 40619685 |
| Property Type | Single Family |
| Amenities Near By | Golf Nearby, Hospital, Park, Schools, Shopping |
| Equipment Type | Water Heater |
| Parking Space Total | 3 |
| Rental Equipment Type | Water Heater |
| Structure | Shed, Porch |
Building
| Bathroom Total | 2 |
| Bedrooms Above Ground | 3 |
| Bedrooms Total | 3 |
| Appliances | Dryer, Refrigerator, Stove, Washer |
| Architectural Style | 2 Level |
| Basement Development | Finished |
| Basement Type | Full (finished) |
| Constructed Date | 2011 |
| Construction Material | Wood Frame |
| Construction Style Attachment | Semi-detached |
| Cooling Type | Central Air Conditioning |
| Exterior Finish | Brick, Vinyl Siding, Wood |
| Fixture | Ceiling Fans |
| Foundation Type | Poured Concrete |
| Half Bath Total | 1 |
| Heating Fuel | Natural Gas |
| Heating Type | Forced Air |
| Stories Total | 2 |
| Size Interior | 1435 Sqft |
| Type | House |
| Utility Water | Municipal Water |
Land
| Acreage | No |
| Land Amenities | Golf Nearby, Hospital, Park, Schools, Shopping |
| Sewer | Municipal Sewage System |
| Size Depth | 140 Ft |
| Size Frontage | 35 Ft |
| Size Total Text | Under 1/2 Acre |
| Zoning Description | R4 |
Rooms
| Level | Type | Length | Width | Dimensions |
|---|---|---|---|---|
| Second Level | Bedroom | 13'4'' x 8'2'' | ||
| Second Level | Primary Bedroom | 12'6'' x 10'11'' | ||
| Second Level | 4pc Bathroom | 8'0'' x 5'4'' | ||
| Second Level | Bedroom | 14'1'' x 8'3'' | ||
| Basement | 2pc Bathroom | 5'3'' x 5'1'' | ||
| Basement | Utility Room | 5'0'' x 5'5'' | ||
| Basement | Laundry Room | 10'4'' x 10'7'' | ||
| Basement | Recreation Room | 17'6'' x 15'10'' | ||
| Main Level | Living Room | 17'7'' x 16'4'' | ||
| Main Level | Kitchen | 10'9'' x 8'10'' | ||
| Main Level | Dining Room | 11'0'' x 7'6'' |
https://www.realtor.ca/real-estate/27169520/610-salisbury-avenue-s-listowel

901 Victoria St. N.
Kitchener, Ontario N2B 3C3
(519) 579-4110
(519) 579-3442
www.remaxtwincity.com
Interested?
Contact us for more information




































