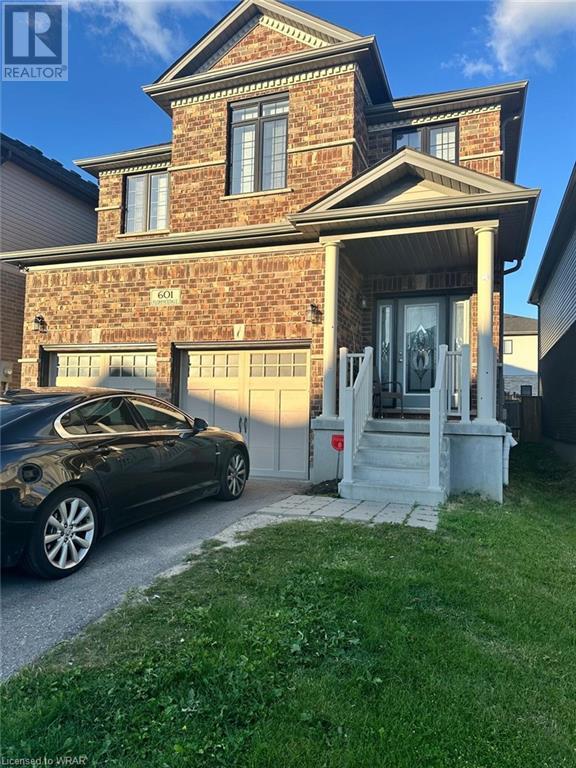601 Florencedale Crescent Kitchener, Ontario N2R 1R3
$3,700 Monthly
Welcome to 601 Florencedale Crescent, a beautifully designed 4-bedroom, 3.5-bath home located in a desirable Kitchener neighborhood. This property features a spacious, open-concept. The gourmet kitchen is equipped with high-end stainless steel appliances and granite countertops, while the adjoining dining area offers direct access to a backyard. Upstairs, the master suite includes a walk-in closet and an ensuite bathroom, complemented by three additional bedrooms and two full baths, providing ample space for family and guests. With an attached 1 garage and 1 Driveway parking, nearby parks, schools, and shopping, 601 Florencedale Crescent combines style, comfort, and practicality in a family-friendly community. Ideal for those seeking a quality living experience, this home is available for immediate possession. (id:37788)
Property Details
| MLS® Number | 40609227 |
| Property Type | Single Family |
| Amenities Near By | Park, Schools |
| Parking Space Total | 2 |
Building
| Bathroom Total | 4 |
| Bedrooms Above Ground | 4 |
| Bedrooms Total | 4 |
| Appliances | Dishwasher, Dryer, Stove, Washer |
| Architectural Style | 2 Level |
| Basement Type | None |
| Construction Style Attachment | Detached |
| Cooling Type | Central Air Conditioning |
| Exterior Finish | Brick, Vinyl Siding |
| Half Bath Total | 1 |
| Heating Type | Forced Air |
| Stories Total | 2 |
| Size Interior | 2600 Sqft |
| Type | House |
| Utility Water | Municipal Water |
Parking
| Attached Garage |
Land
| Acreage | No |
| Land Amenities | Park, Schools |
| Sewer | Municipal Sewage System |
| Size Depth | 103 Ft |
| Size Frontage | 34 Ft |
| Zoning Description | Res |
Rooms
| Level | Type | Length | Width | Dimensions |
|---|---|---|---|---|
| Second Level | 3pc Bathroom | Measurements not available | ||
| Second Level | 3pc Bathroom | Measurements not available | ||
| Second Level | Bedroom | 10'1'' x 12'0'' | ||
| Second Level | Bedroom | 11'1'' x 10'1'' | ||
| Second Level | Bedroom | 10'1'' x 9'0'' | ||
| Second Level | Full Bathroom | Measurements not available | ||
| Second Level | Primary Bedroom | 13'0'' x 12'1'' | ||
| Main Level | Games Room | 11'0'' x 12'0'' | ||
| Main Level | Kitchen/dining Room | 12'2'' x 9'1'' | ||
| Main Level | Dining Room | 10'0'' x 8'0'' | ||
| Main Level | 2pc Bathroom | Measurements not available |
https://www.realtor.ca/real-estate/27075294/601-florencedale-crescent-kitchener

766 Old Hespeler Rd., Ut#b
Cambridge, Ontario N3H 5L8
(519) 623-6200
(519) 623-3541
Interested?
Contact us for more information


































