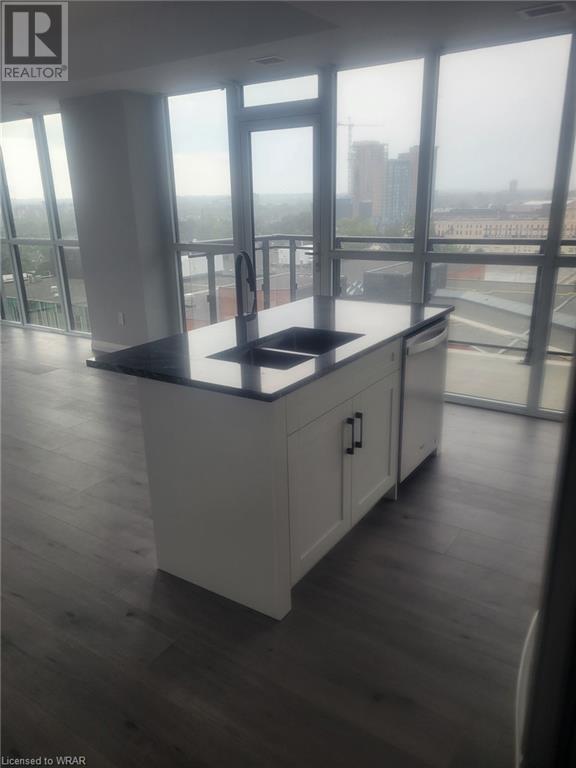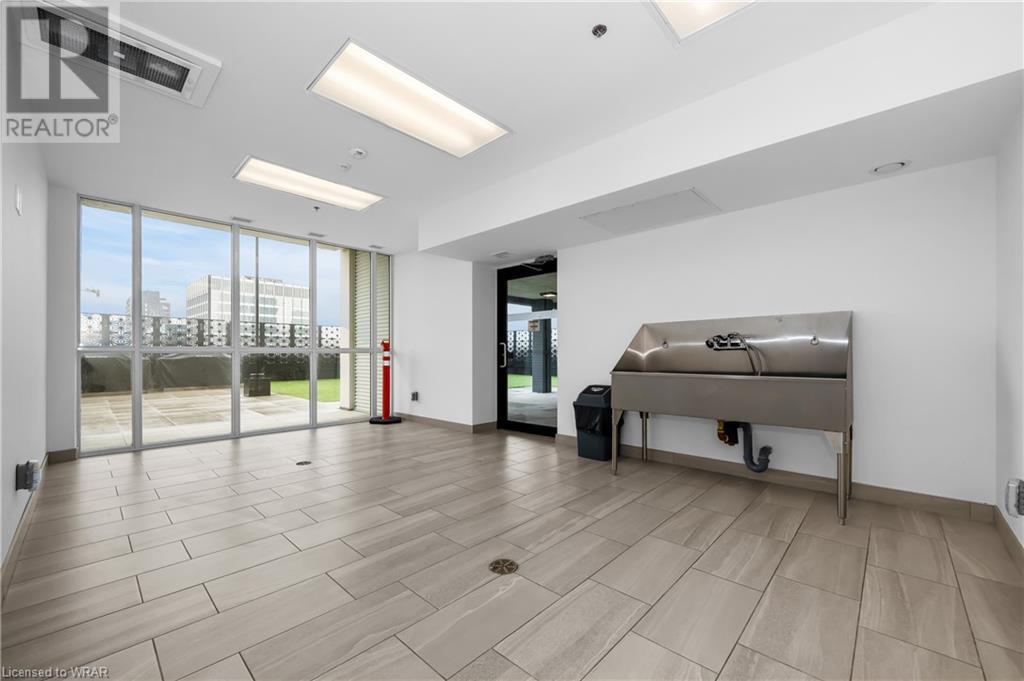60 Charles Street W Unit# 908 Kitchener, Ontario N2G 0C9
$2,750 Monthly
Heat, Water
Discover refined contemporary living at the coveted Charlie West development, ideally located in downtown Kitchener's vibrant Innovation District. This stunning west-facing corner suite offers 1022 SF of modern space with 2 beds + den/2 baths, and a private balcony overlooking Victoria Park. Enjoy a bright, spacious open-concept layout with a modern kitchen featuring granite countertops, backsplash, and stainless steel appliances. The living room boasts floor-to-ceiling windows and balcony access. The spacious bedroom includes a large walk-in closet. Additional features include convenient in-suite laundry, a 4-piece bath, and a den. This unit also comes with 1-underground parking spot. Charlie West offers exceptional amenities such as a dedicated concierge, a fully equipped exercise room, an entertainment room, a cozy lounge, an outdoor pet area, an expansive terrace, and more. Experience premium downtown living with easy access to the Innovation District and other downtown attractions. Plus, with the ION LRT route just steps away, you can easily explore all that Kitchener has to offer. Don't miss the opportunity to make this unit your home! (id:37788)
Property Details
| MLS® Number | 40616484 |
| Property Type | Single Family |
| Amenities Near By | Hospital, Park, Place Of Worship, Public Transit, Schools, Shopping |
| Community Features | Community Centre |
| Features | Conservation/green Belt, Balcony, No Pet Home |
| Parking Space Total | 1 |
| View Type | City View |
Building
| Bathroom Total | 2 |
| Bedrooms Above Ground | 2 |
| Bedrooms Below Ground | 1 |
| Bedrooms Total | 3 |
| Amenities | Exercise Centre |
| Appliances | Dishwasher, Dryer, Refrigerator, Stove, Washer, Microwave Built-in |
| Basement Type | None |
| Construction Style Attachment | Attached |
| Cooling Type | Central Air Conditioning |
| Exterior Finish | Metal |
| Foundation Type | Poured Concrete |
| Heating Fuel | Natural Gas |
| Heating Type | Forced Air |
| Stories Total | 1 |
| Size Interior | 1022 Sqft |
| Type | Apartment |
| Utility Water | Municipal Water |
Parking
| Underground | |
| Visitor Parking |
Land
| Access Type | Rail Access |
| Acreage | No |
| Land Amenities | Hospital, Park, Place Of Worship, Public Transit, Schools, Shopping |
| Sewer | Municipal Sewage System |
| Zoning Description | D1 |
Rooms
| Level | Type | Length | Width | Dimensions |
|---|---|---|---|---|
| Main Level | Den | 7'0'' x 8'3'' | ||
| Main Level | 4pc Bathroom | Measurements not available | ||
| Main Level | Full Bathroom | Measurements not available | ||
| Main Level | Dining Room | 8'0'' x 10'7'' | ||
| Main Level | Primary Bedroom | 12'0'' x 10'0'' | ||
| Main Level | Bedroom | 10'0'' x 11'2'' | ||
| Main Level | Living Room | 11'11'' x 10'7'' | ||
| Main Level | Kitchen | 8'7'' x 10'7'' |
https://www.realtor.ca/real-estate/27135032/60-charles-street-w-unit-908-kitchener
83 Erb Street W, Suite B
Waterloo, Ontario N2L 6C2
(519) 885-0200
www.remaxtwincity.com

83 Erb St.w.
Waterloo, Ontario N2L 6C2
(519) 885-0200
(519) 885-4914
www.remaxtwincity.com
Interested?
Contact us for more information

























