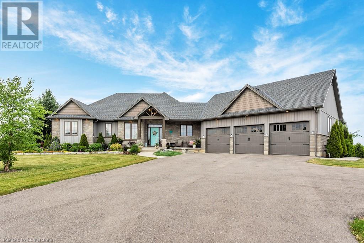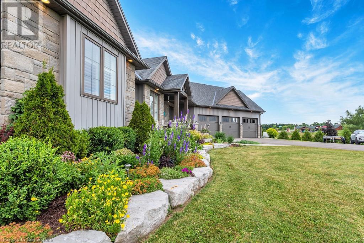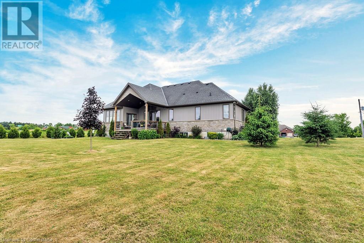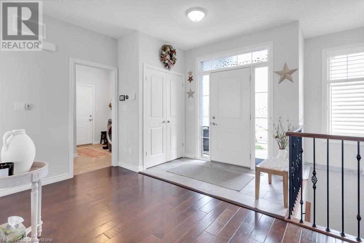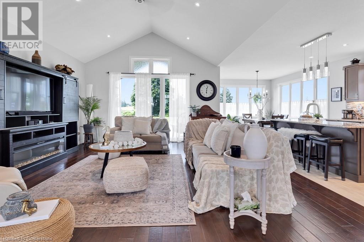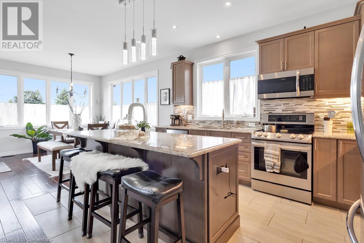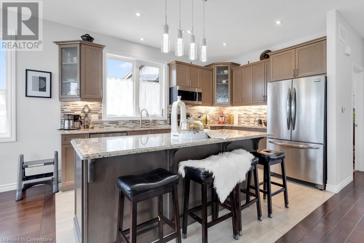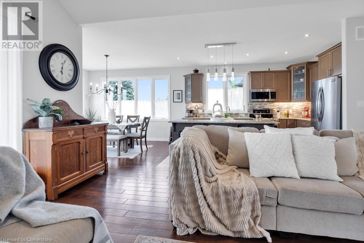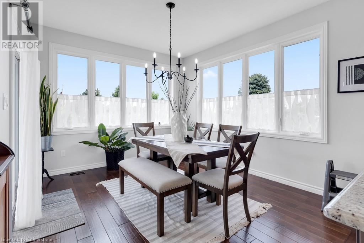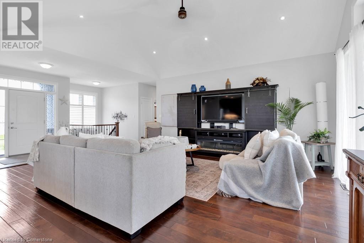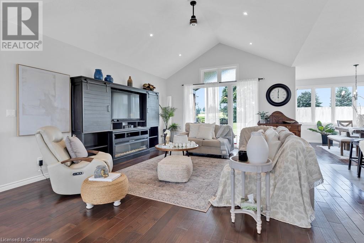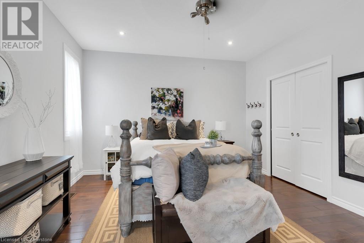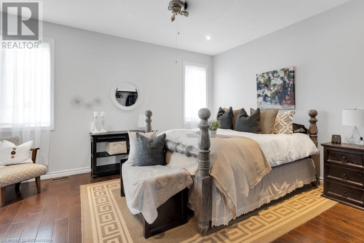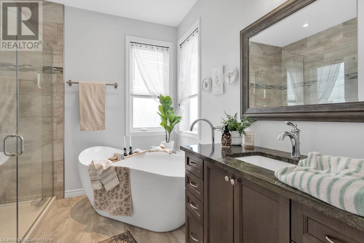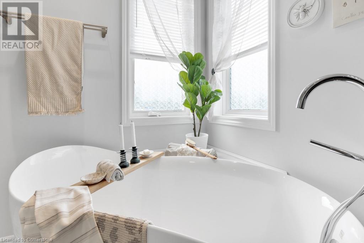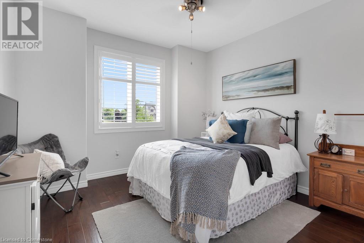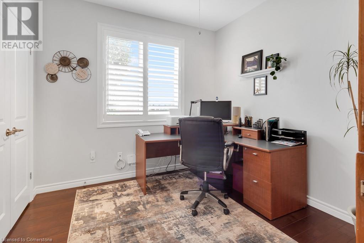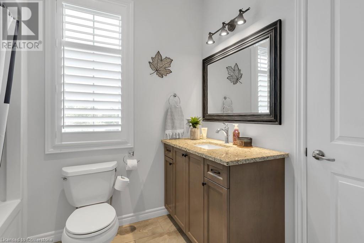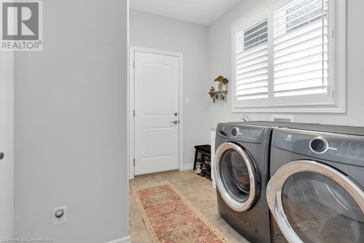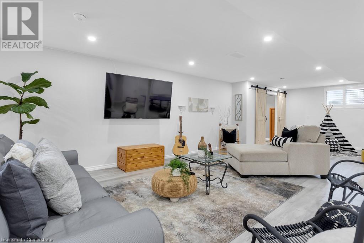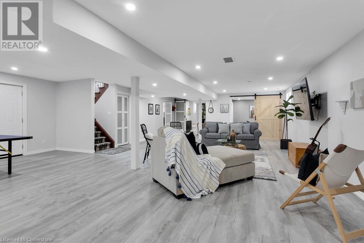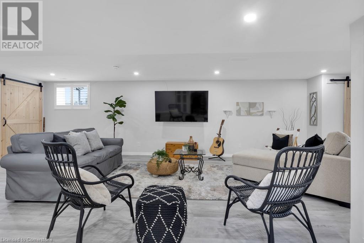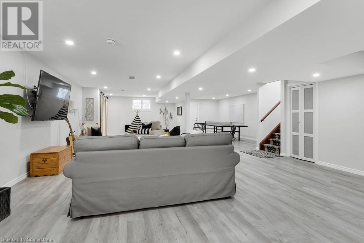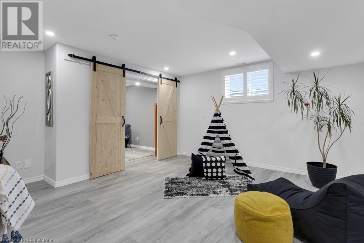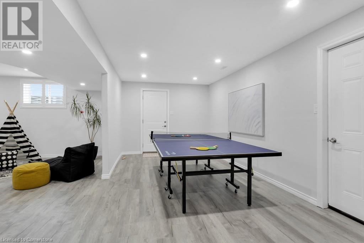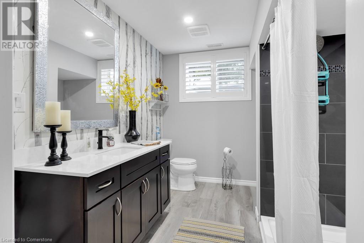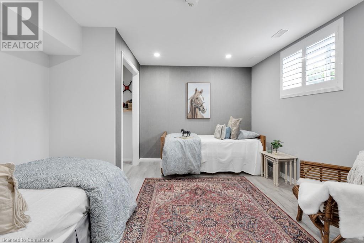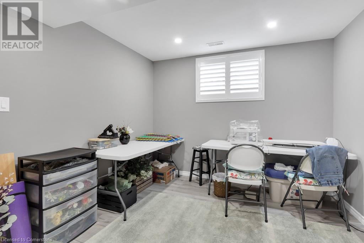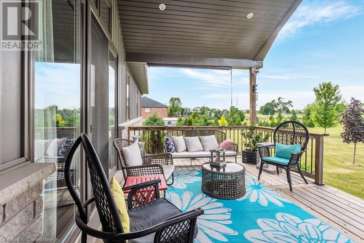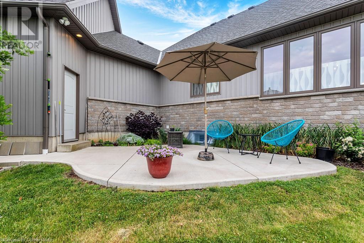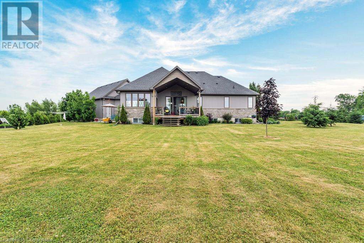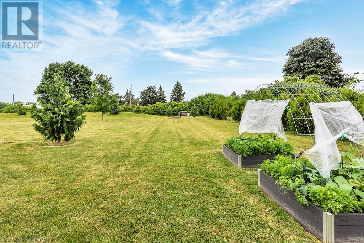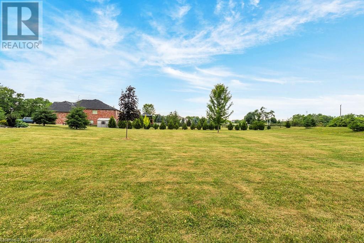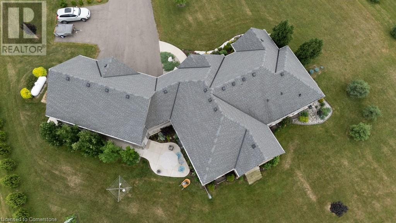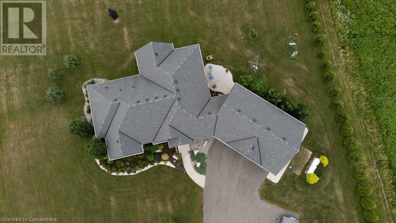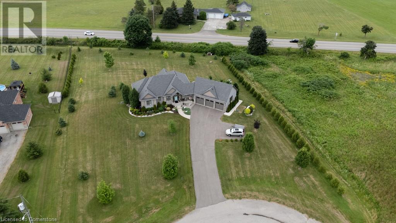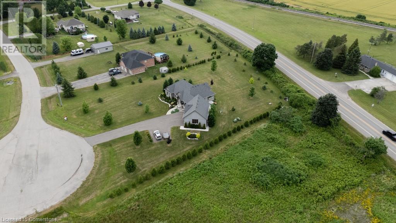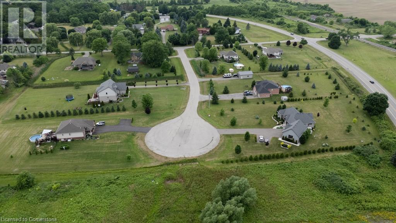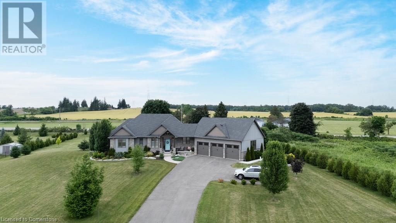6 Macneil Court Brantford, Ontario N3S 0G3
$1,477,000
Discover the home of your dreams at 6 MacNeil Court, where stunning design meets unparalleled comfort. This beautiful bungalow invites you in with its open-concept kitchen, dining, and great room, perfect for entertaining and family gatherings. The impressive 16 ft vaulted ceilings in the great room create an airy, spacious feel that will leave you in awe. Retreat to the primary bedroom, a tranquil escape complete with a spa-like ensuite featuring a luxurious soaker tub ideal for unwinding after a long day. With two additional bedrooms on the main floor and an extra bedroom plus bonus room in the basement, there's ample space for everyone or even the option to welcome guests with an in-law suite through its private walk-up entrance. Enjoy bright natural light flowing through every corner of this home, enhancing its welcoming ambiance. The expansive 1.24-acre lot at the end of a quiet cul-de-sac offers serenity while providing easy access to major routes like Highway 403 for commuters. Explore nearby trails and bask in breathtaking sunsets from your own backyard. With a generous three-car garage and plenty of recreational space including a rec room and games area, 6 MacNeil Court is not just a house; its your new lifestyle waiting to unfold. Don't miss out on this incredible opportunity to make this dream home yours! (id:37788)
Property Details
| MLS® Number | 40745923 |
| Property Type | Single Family |
| Amenities Near By | Place Of Worship |
| Communication Type | Fiber |
| Community Features | Quiet Area |
| Equipment Type | Propane Tank |
| Features | Cul-de-sac, Paved Driveway, Country Residential, Sump Pump, Automatic Garage Door Opener |
| Parking Space Total | 13 |
| Rental Equipment Type | Propane Tank |
| Structure | Porch |
Building
| Bathroom Total | 3 |
| Bedrooms Above Ground | 3 |
| Bedrooms Below Ground | 1 |
| Bedrooms Total | 4 |
| Appliances | Central Vacuum, Dishwasher, Dryer, Refrigerator, Stove, Washer, Microwave Built-in, Garage Door Opener |
| Architectural Style | Bungalow |
| Basement Development | Finished |
| Basement Type | Full (finished) |
| Constructed Date | 2017 |
| Construction Style Attachment | Detached |
| Cooling Type | Central Air Conditioning |
| Exterior Finish | Stone, Vinyl Siding |
| Fire Protection | Smoke Detectors |
| Fixture | Ceiling Fans |
| Foundation Type | Poured Concrete |
| Heating Fuel | Propane |
| Heating Type | Forced Air |
| Stories Total | 1 |
| Size Interior | 3236 Sqft |
| Type | House |
| Utility Water | Cistern |
Parking
| Attached Garage |
Land
| Access Type | Road Access, Highway Access |
| Acreage | Yes |
| Land Amenities | Place Of Worship |
| Sewer | Septic System |
| Size Depth | 324 Ft |
| Size Frontage | 178 Ft |
| Size Irregular | 1.24 |
| Size Total | 1.24 Ac|1/2 - 1.99 Acres |
| Size Total Text | 1.24 Ac|1/2 - 1.99 Acres |
| Zoning Description | Rh |
Rooms
| Level | Type | Length | Width | Dimensions |
|---|---|---|---|---|
| Basement | Utility Room | 11'4'' x 20'11'' | ||
| Basement | 3pc Bathroom | 8'1'' x 9'6'' | ||
| Basement | Den | 10'3'' x 10'5'' | ||
| Basement | Bedroom | 12'4'' x 13'8'' | ||
| Basement | Recreation Room | 25'9'' x 42'1'' | ||
| Main Level | 4pc Bathroom | 7'0'' x 8'11'' | ||
| Main Level | Bedroom | 10'1'' x 11'7'' | ||
| Main Level | Bedroom | 12'0'' x 11'10'' | ||
| Main Level | Full Bathroom | 9'0'' x 9'8'' | ||
| Main Level | Primary Bedroom | 14'11'' x 15'6'' | ||
| Main Level | Laundry Room | 8'3'' x 9'8'' | ||
| Main Level | Living Room | 22'2'' x 17'5'' | ||
| Main Level | Kitchen | 13'9'' x 9'11'' | ||
| Main Level | Dining Room | 13'3'' x 11'5'' |
https://www.realtor.ca/real-estate/28529944/6-macneil-court-brantford

825946 Township Rd. 8, Rr1
Innerkip, Ontario N0J 1M0
(226) 796-0787
https://thefamilyadvantage.ca/

825946 Township Rd. 8, Rr1
Innerkip, Ontario N0J 1M0
(226) 796-0787
https://thefamilyadvantage.ca/

825946 Township Rd. 8, Rr1
Innerkip, Ontario N0J 1M0
(226) 796-0787
https://thefamilyadvantage.ca/

825946 Township Rd. 8, Rr1
Innerkip, Ontario N0J 1M0
(226) 796-0787
https://thefamilyadvantage.ca/
Interested?
Contact us for more information

