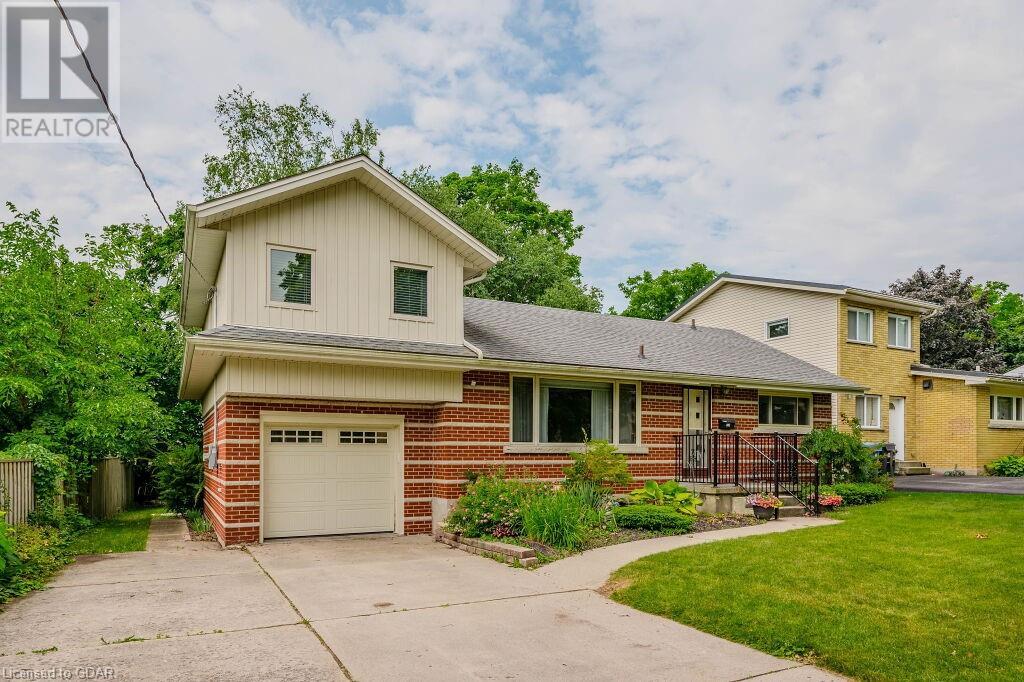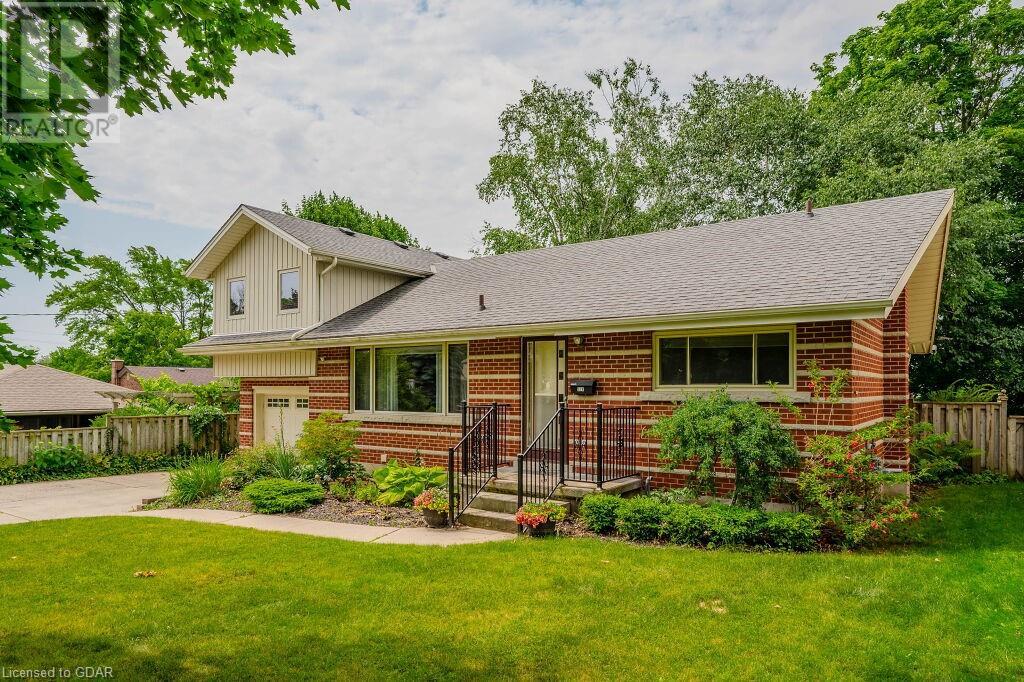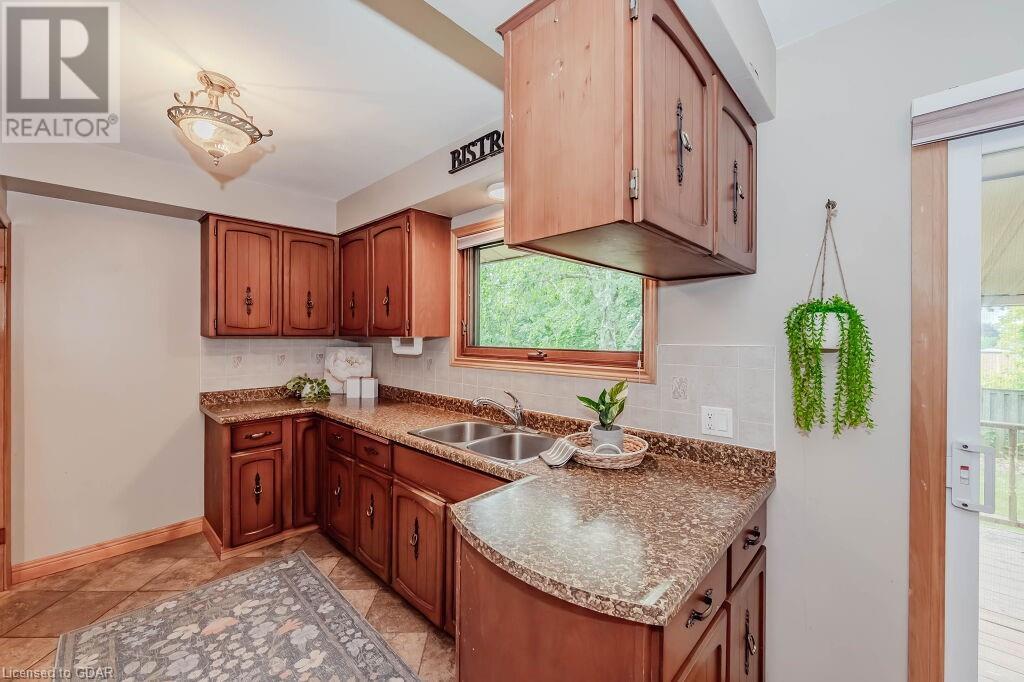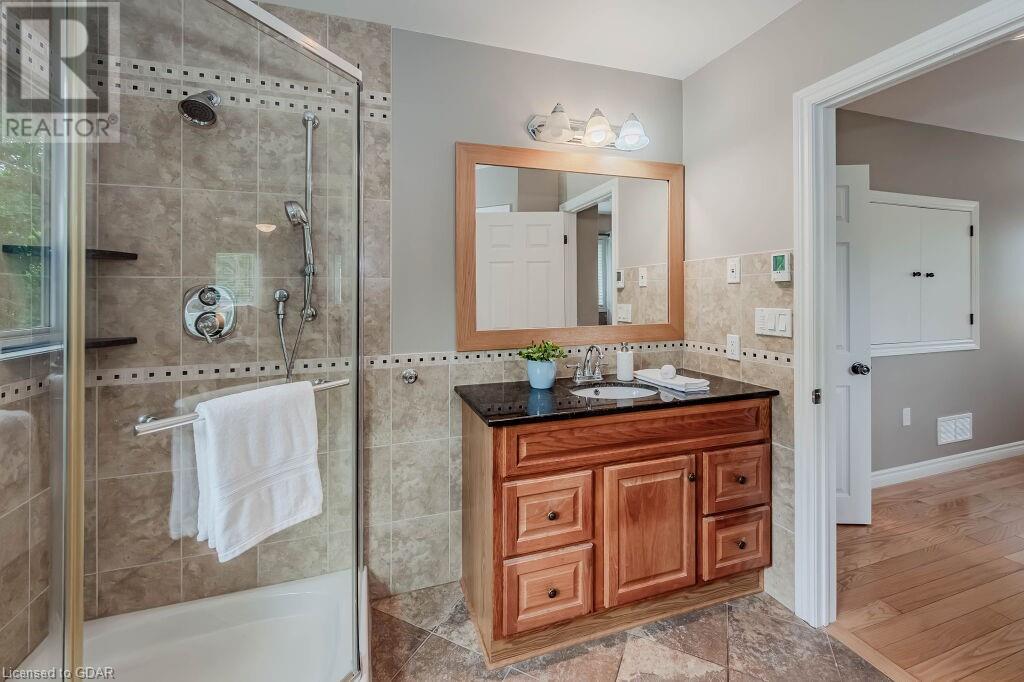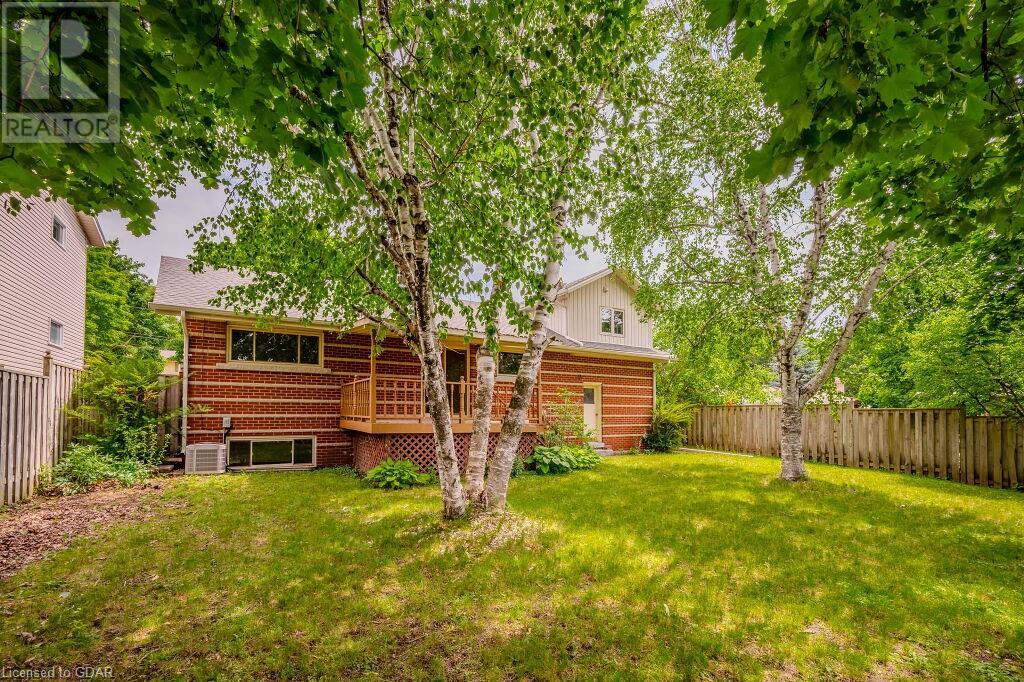6 Callander Drive Guelph, Ontario N1E 4H4
$839,900
Solid one owner brick home in the highly sought after St. George’s Park neighborhood. Ideal location and situated on a mature 61’x105’ lot with your own backyard access to Ottawa Crescent School and playgrounds. Wonderful 3+1 bedroom family home with separate entrance, spacious double wide driveway and single car garage. Main floor entry to large front living room with electric fireplace, leads to kitchen and dining with sliders to covered rear deck, overlooking a pretty fantastic backyard ! Two bedrooms on main floor share full 4 pc. bathroom. Spacious second floor master bedroom addition (‘2009) with 4pc. ensuite, jetted soaker tub and walk-in closet. Finished basement with large rec room, possible 4th bedroom or den space and loads of storage. For those considering a mortgage helper, this would be a great start ! Ideally located close to parks, schools, restaurants and an easy commute to the 401. Come have a look before this home finds its’ way into another family’s heart ! (id:37788)
Open House
This property has open houses!
11:00 am
Ends at:1:00 pm
Property Details
| MLS® Number | 40609865 |
| Property Type | Single Family |
| Amenities Near By | Golf Nearby, Hospital, Park, Place Of Worship, Playground, Public Transit, Schools, Shopping |
| Community Features | Community Centre, School Bus |
| Equipment Type | Water Heater |
| Features | Paved Driveway, Automatic Garage Door Opener |
| Parking Space Total | 5 |
| Rental Equipment Type | Water Heater |
Building
| Bathroom Total | 2 |
| Bedrooms Above Ground | 3 |
| Bedrooms Below Ground | 1 |
| Bedrooms Total | 4 |
| Appliances | Central Vacuum, Dishwasher, Dryer, Refrigerator, Stove, Water Softener, Washer, Hood Fan, Garage Door Opener |
| Architectural Style | 2 Level |
| Basement Development | Finished |
| Basement Type | Full (finished) |
| Constructed Date | 1957 |
| Construction Material | Wood Frame |
| Construction Style Attachment | Detached |
| Cooling Type | Central Air Conditioning |
| Exterior Finish | Brick, Vinyl Siding, Wood |
| Foundation Type | Poured Concrete |
| Heating Fuel | Natural Gas |
| Heating Type | Forced Air |
| Stories Total | 2 |
| Size Interior | 1724 Sqft |
| Type | House |
| Utility Water | Municipal Water |
Parking
| Attached Garage |
Land
| Access Type | Highway Access |
| Acreage | No |
| Fence Type | Partially Fenced |
| Land Amenities | Golf Nearby, Hospital, Park, Place Of Worship, Playground, Public Transit, Schools, Shopping |
| Sewer | Municipal Sewage System |
| Size Depth | 105 Ft |
| Size Frontage | 62 Ft |
| Size Total Text | Under 1/2 Acre |
| Zoning Description | R1b |
Rooms
| Level | Type | Length | Width | Dimensions |
|---|---|---|---|---|
| Second Level | Full Bathroom | Measurements not available | ||
| Second Level | Primary Bedroom | 16'6'' x 11'8'' | ||
| Basement | Bedroom | 8'9'' x 8'6'' | ||
| Basement | Recreation Room | 24'0'' x 12'11'' | ||
| Main Level | Bedroom | 11'7'' x 8'11'' | ||
| Main Level | Bedroom | 11'9'' x 10'7'' | ||
| Main Level | 4pc Bathroom | Measurements not available | ||
| Main Level | Kitchen/dining Room | 18'9'' x 12'6'' | ||
| Main Level | Living Room | 16'11'' x 12'6'' |
https://www.realtor.ca/real-estate/27077753/6-callander-drive-guelph

135 St David Street South Unit 6
Fergus, Ontario N1M 2L4
(519) 843-7653
kwhomegrouprealty.ca/
Interested?
Contact us for more information


