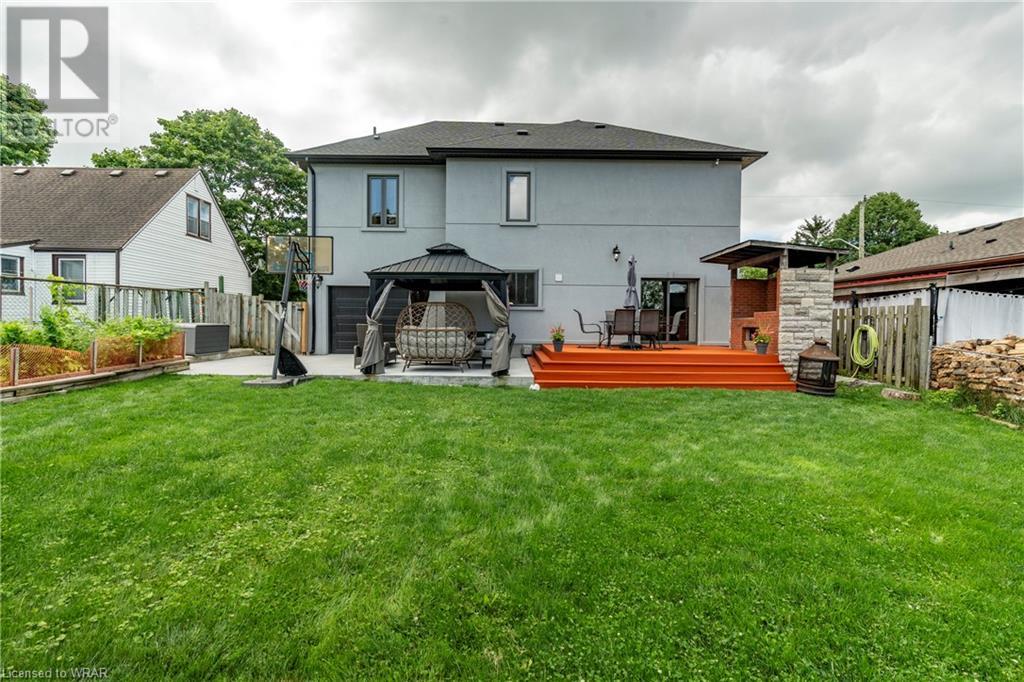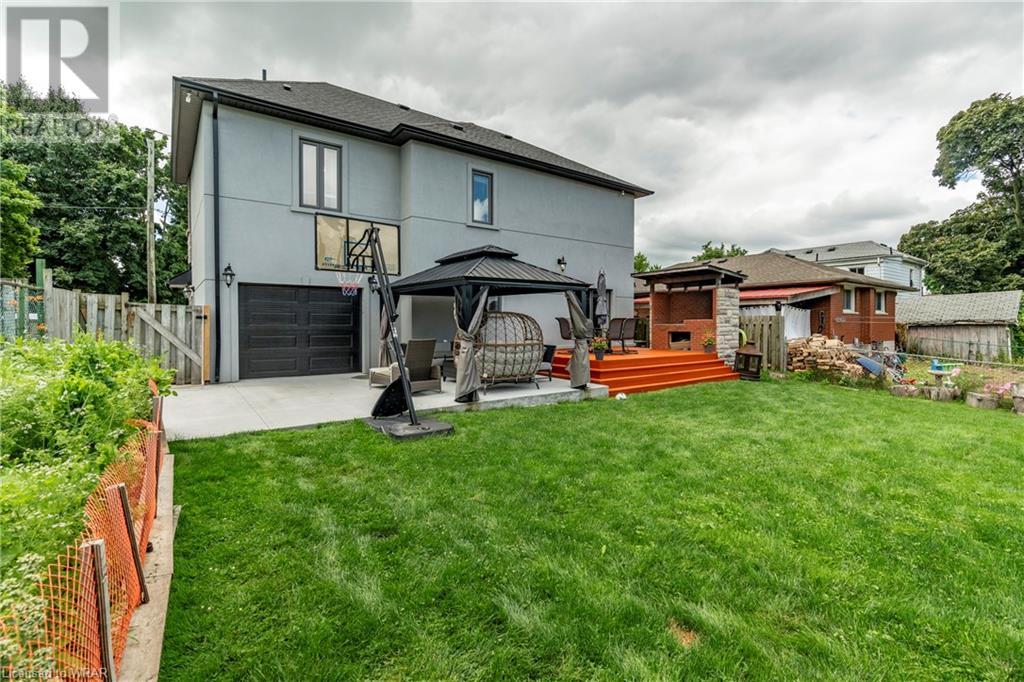59 Sunnyhill Road Cambridge, Ontario N3C 1J3
$940,000
Welcome to Beautiful 59 SunnyHill Rd in desiderable Hespeler. Finished top to bottom perfect for those too busy to renovate. This great Single family home is minutes away from hwy 401 and many other amenities. Boasting 2,421 sq. ft of living space, A huge foyer welcomes you. A great living area & Dining area to entertain with your love ones with lots of natural lights. A great kitchen with lots of cabinets for storage and preparing food with love and a 2 pieces powder room. Oversized Drive Through garage. Fully finished basement offers space for the family to relax and cozy up for an epic movie night. The laundry/Utility room can also be found on this lower level. On the second floor 4 good size bedrooms & 2 Full 4 pieces bathroom along with space for an office. Outside a beautiful front yard with lots of parking space and the backyard has a good size patio, deck and shed. Lots of space for the kids to run and still space to have your own vegetable garden. List of things done to this nice place: Roof & All windows (2019), Front Wall Stones (2020), Driveway & AC 2022, Basement renovated (2021), Main Floor Flooring (2024), New Fridge & Dishwasher (2024). Book your private showing!Won't last long! (id:37788)
Property Details
| MLS® Number | 40619684 |
| Property Type | Single Family |
| Amenities Near By | Park, Schools, Shopping |
| Equipment Type | Water Heater |
| Features | Gazebo, Automatic Garage Door Opener |
| Parking Space Total | 4 |
| Rental Equipment Type | Water Heater |
| Structure | Shed |
Building
| Bathroom Total | 3 |
| Bedrooms Above Ground | 4 |
| Bedrooms Total | 4 |
| Appliances | Dishwasher, Dryer, Refrigerator, Stove, Washer, Garage Door Opener |
| Architectural Style | 2 Level |
| Basement Development | Finished |
| Basement Type | Full (finished) |
| Construction Style Attachment | Detached |
| Cooling Type | Central Air Conditioning |
| Exterior Finish | Stone, Stucco |
| Foundation Type | Unknown |
| Half Bath Total | 1 |
| Heating Fuel | Natural Gas |
| Heating Type | Forced Air |
| Stories Total | 2 |
| Size Interior | 2421 Sqft |
| Type | House |
| Utility Water | Municipal Water |
Parking
| Attached Garage |
Land
| Access Type | Highway Access |
| Acreage | No |
| Land Amenities | Park, Schools, Shopping |
| Sewer | Municipal Sewage System |
| Size Depth | 97 Ft |
| Size Frontage | 50 Ft |
| Size Total | 0|under 1/2 Acre |
| Size Total Text | 0|under 1/2 Acre |
| Zoning Description | R4 |
Rooms
| Level | Type | Length | Width | Dimensions |
|---|---|---|---|---|
| Second Level | Full Bathroom | 9'1'' x 6'8'' | ||
| Second Level | 4pc Bathroom | 6'4'' x 6'2'' | ||
| Second Level | Bedroom | 10'4'' x 9'1'' | ||
| Second Level | Bedroom | 12'6'' x 10'8'' | ||
| Second Level | Bedroom | 13'9'' x 12'8'' | ||
| Second Level | Primary Bedroom | 14'1'' x 13'6'' | ||
| Basement | Laundry Room | 23'10'' x 11'6'' | ||
| Basement | Recreation Room | 18'4'' x 12'3'' | ||
| Main Level | Foyer | 14'0'' x 13'2'' | ||
| Main Level | 2pc Bathroom | 5'11'' x 5'5'' | ||
| Main Level | Kitchen | 13'11'' x 12'9'' | ||
| Main Level | Living Room/dining Room | 27'2'' x 13'5'' |
https://www.realtor.ca/real-estate/27162389/59-sunnyhill-road-cambridge

515 Riverbend Dr., Unit 103
Kitchener, Ontario N2K 3S3
(519) 570-4663
heritagehouse.c21.ca/
Interested?
Contact us for more information














































