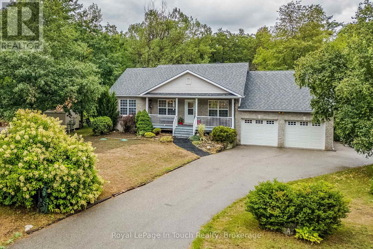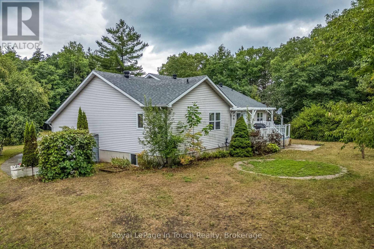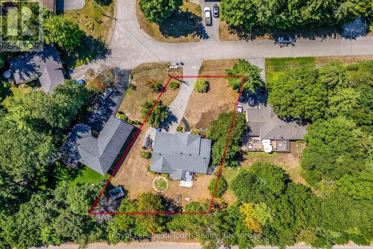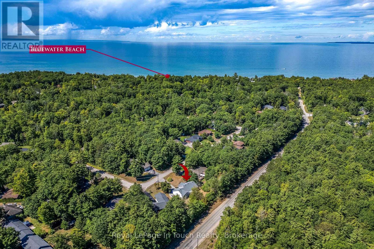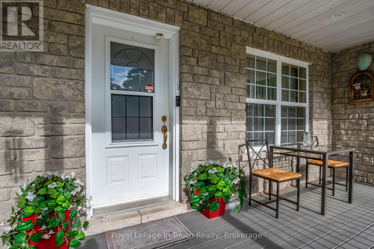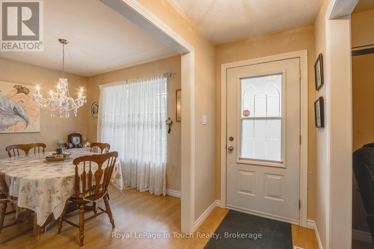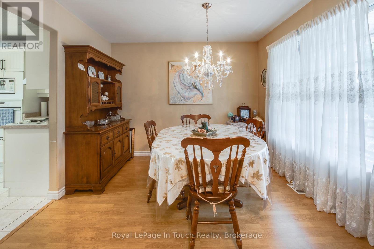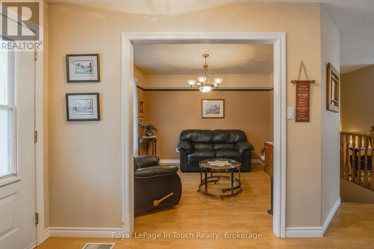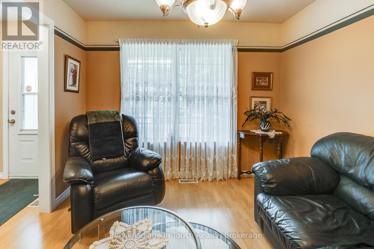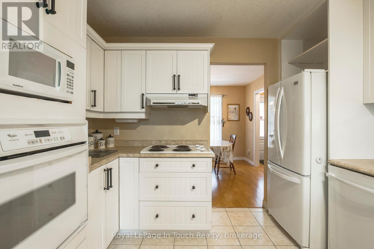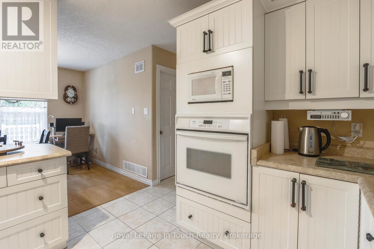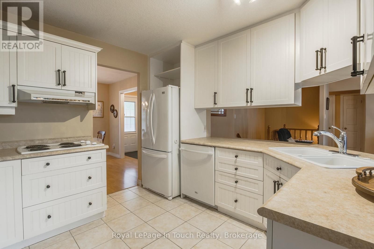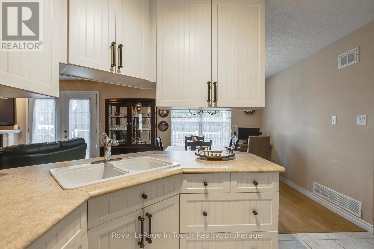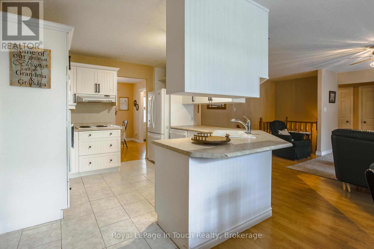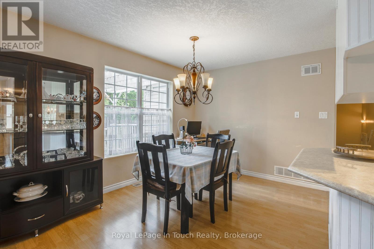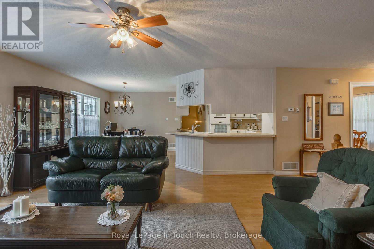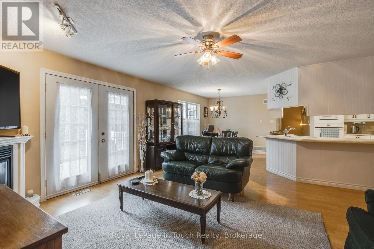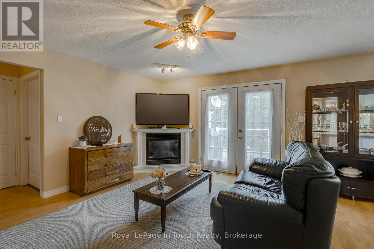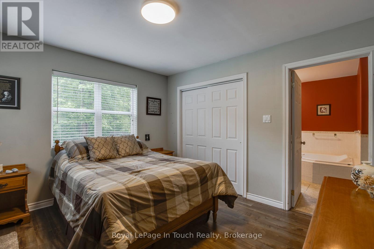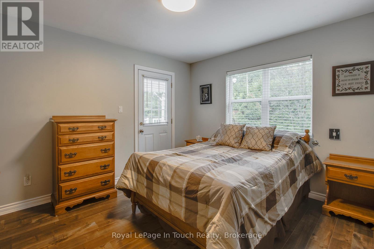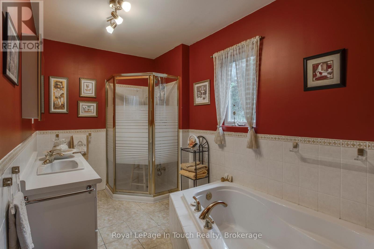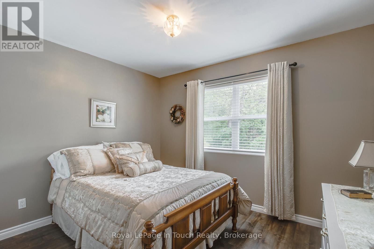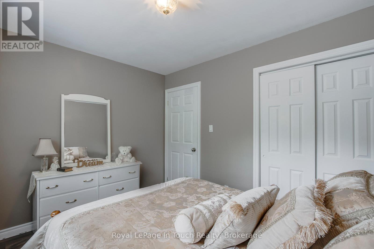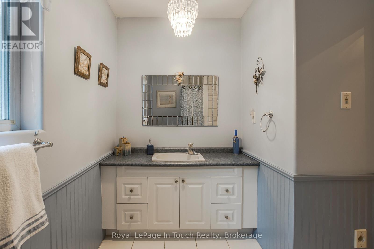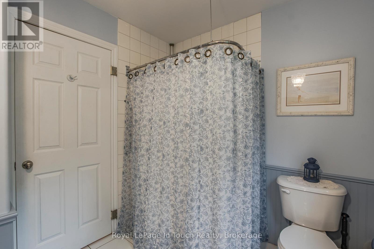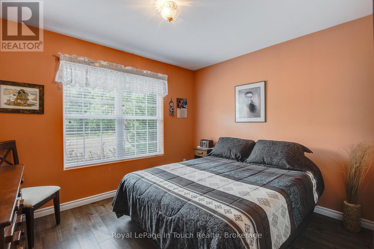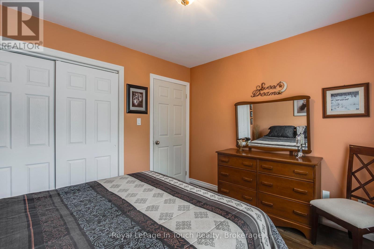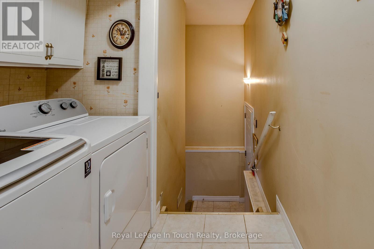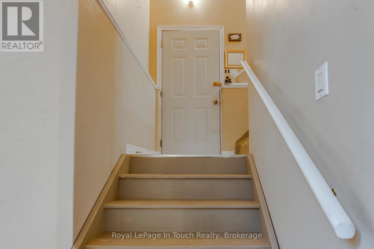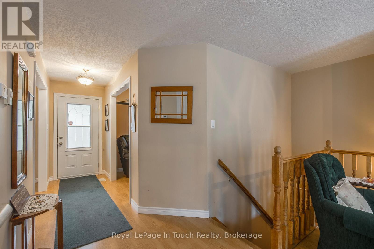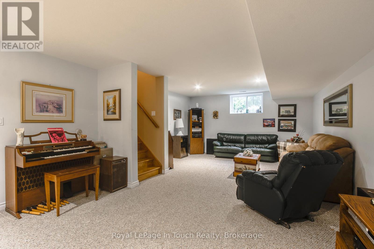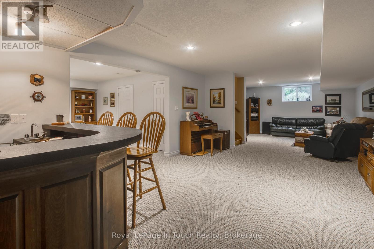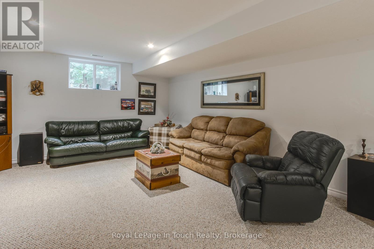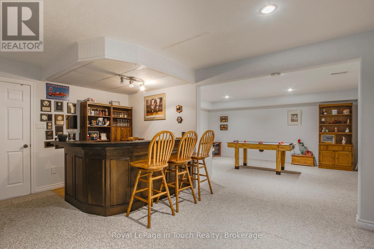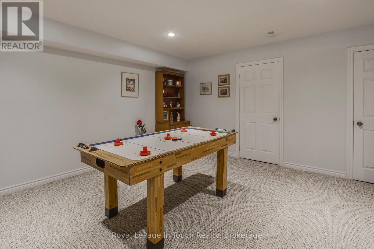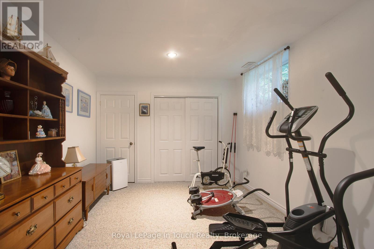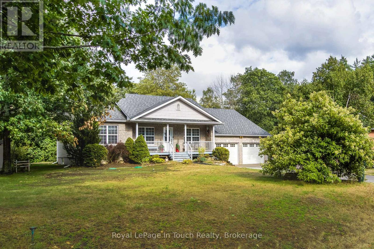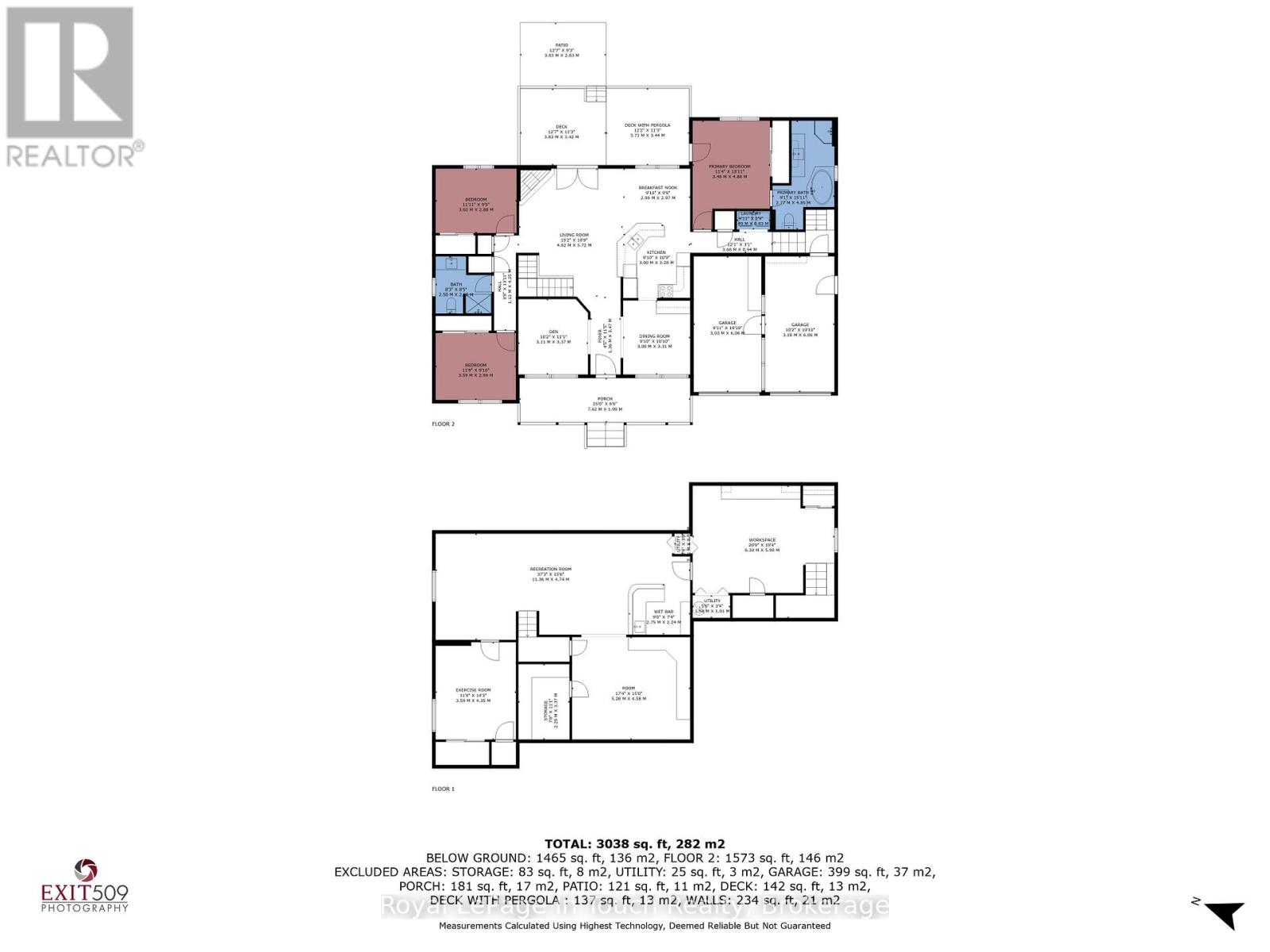59 Stocco Circle Tiny, Ontario L0L 2T0
$799,900
If you are looking to live, or cottage, in a quiet neighbourhood within a 10-minute walk to the beautiful Bluewater Dunes & beach, then this hidden gem might be a perfect fit. This property includes 3+1 bedrooms, 2 bathrooms, open LR/eat-in kitchen area with a walkout to a relaxing and serene deck and treed yard. This 4-season raised bungalow has a finished basement with a built-in bar, large rec room and includes a workshop for the handyman, double garage and lots of parking. Municipal roads, water & services, school bus pickups and only 15 minutes to Wasaga Beach and 20 to Midland for all of your shopping needs. Surrounded by Simcoe County trails, local tennis courts, and only 40 minutes to the Blue Mountain Ski hills & 30 minutes to Horseshoe & Mt St. Louis hills for the outdoor enthusiasts. This is rural living at its best, but with all the conveniences you may want. (id:37788)
Property Details
| MLS® Number | S12476073 |
| Property Type | Single Family |
| Community Name | Rural Tiny |
| Features | Level |
| Parking Space Total | 8 |
| Structure | Deck, Patio(s) |
Building
| Bathroom Total | 2 |
| Bedrooms Above Ground | 3 |
| Bedrooms Below Ground | 1 |
| Bedrooms Total | 4 |
| Age | 16 To 30 Years |
| Amenities | Fireplace(s) |
| Appliances | Water Heater |
| Architectural Style | Raised Bungalow |
| Basement Development | Finished |
| Basement Type | Full (finished) |
| Construction Style Attachment | Detached |
| Cooling Type | Central Air Conditioning, Air Exchanger |
| Exterior Finish | Stone, Vinyl Siding |
| Fireplace Present | Yes |
| Fireplace Total | 1 |
| Foundation Type | Insulated Concrete Forms |
| Heating Fuel | Natural Gas |
| Heating Type | Forced Air |
| Stories Total | 1 |
| Size Interior | 1500 - 2000 Sqft |
| Type | House |
| Utility Water | Municipal Water |
Parking
| Attached Garage | |
| Garage |
Land
| Acreage | No |
| Landscape Features | Landscaped |
| Sewer | Septic System |
| Size Depth | 155 Ft |
| Size Frontage | 80 Ft |
| Size Irregular | 80 X 155 Ft |
| Size Total Text | 80 X 155 Ft |
| Zoning Description | Sr Shoreline Residential |
Rooms
| Level | Type | Length | Width | Dimensions |
|---|---|---|---|---|
| Basement | Games Room | 5.28 m | 4.58 m | 5.28 m x 4.58 m |
| Basement | Exercise Room | 3.59 m | 4.35 m | 3.59 m x 4.35 m |
| Basement | Workshop | 6.33 m | 5.9 m | 6.33 m x 5.9 m |
| Basement | Family Room | 11.36 m | 4.74 m | 11.36 m x 4.74 m |
| Main Level | Foyer | 1.36 m | 3.47 m | 1.36 m x 3.47 m |
| Main Level | Bathroom | 2.5 m | 2.56 m | 2.5 m x 2.56 m |
| Main Level | Laundry Room | 1.36 m | 4.74 m | 1.36 m x 4.74 m |
| Main Level | Den | 3.11 m | 3.37 m | 3.11 m x 3.37 m |
| Main Level | Dining Room | 3 m | 3.11 m | 3 m x 3.11 m |
| Main Level | Kitchen | 3 m | 3.28 m | 3 m x 3.28 m |
| Main Level | Eating Area | 2.99 m | 2.97 m | 2.99 m x 2.97 m |
| Main Level | Living Room | 4.72 m | 4.62 m | 4.72 m x 4.62 m |
| Main Level | Primary Bedroom | 3.46 m | 4.86 m | 3.46 m x 4.86 m |
| Main Level | Bathroom | 2.77 m | 4.85 m | 2.77 m x 4.85 m |
| Main Level | Bedroom 2 | 3.62 m | 2.88 m | 3.62 m x 2.88 m |
| Main Level | Bedroom 3 | 3.59 m | 2.99 m | 3.59 m x 2.99 m |
Utilities
| Cable | Installed |
| Electricity | Installed |
https://www.realtor.ca/real-estate/29018951/59-stocco-circle-tiny-rural-tiny

363 Balm Beach Rd
Tiny, Ontario L0L 2J0
(705) 361-1894
(888) 537-8977
www.houseguy.ca/
Interested?
Contact us for more information

