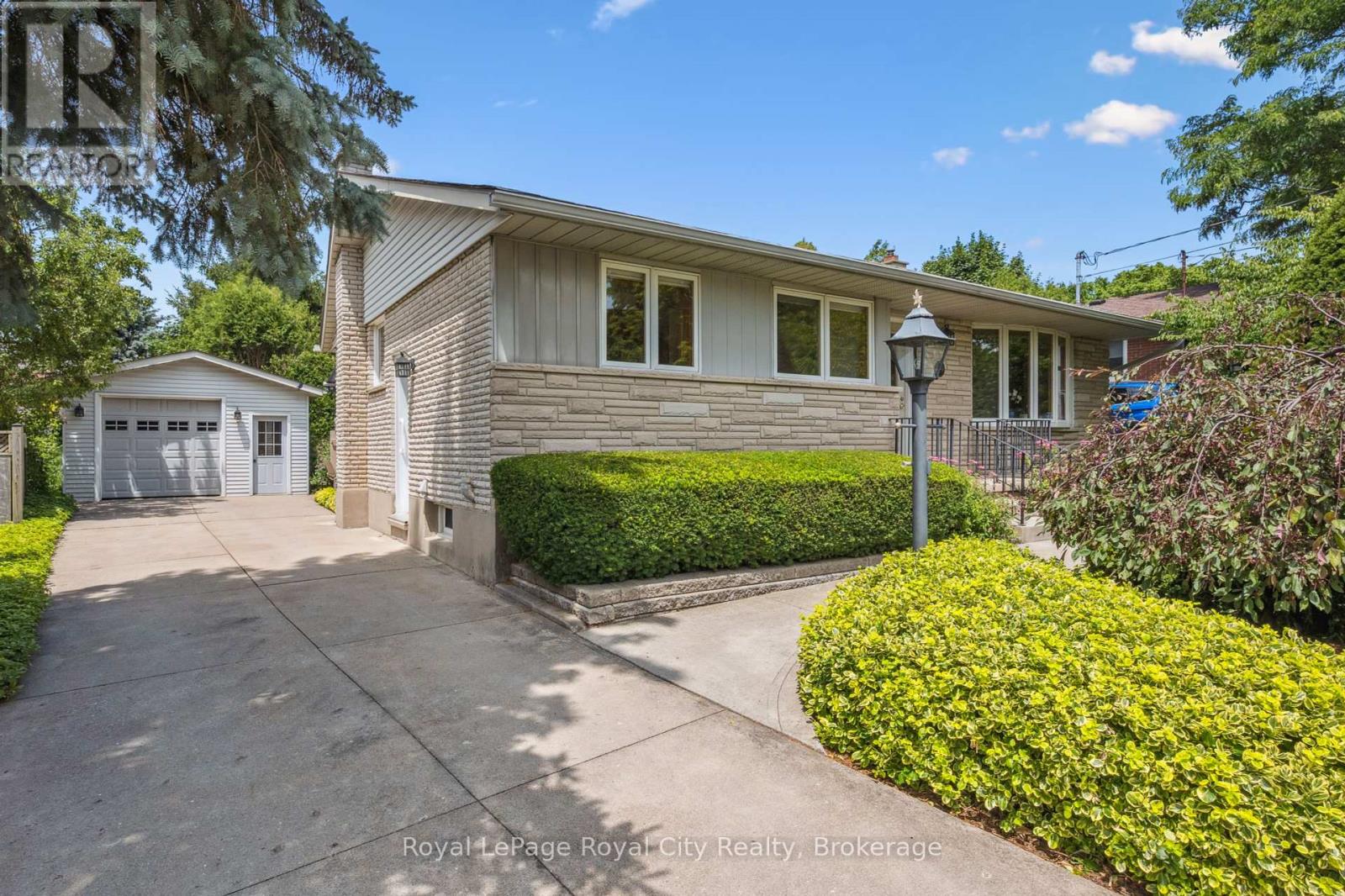59 Algoma Drive Guelph (Victoria North), Ontario N1E 1C8
$779,900
5 Star Immaculate! This one owner home has been treated with extreme care and respect at every turn. The well manicured exterior is a perfect indication of how the inside has been kept. Updated over the years you won't have to spend money for a good stretch of time. Pella Windows, Nu Way Kitchen ..Roof and eaves with a leaf screen. ( A great idea when you live in a maturely treed area. ) Plaster construction, solid oak doors and trim, hardwood floors, (some exposed and some under a very clean neutral carpet). Once a bedroom --a large sliding door was installed allowing access to the back yard . The closet was converted to a tv nook /storage, and a French entry door installed. This could be a bedroom again, but presently acts as a wonderful sitting area. Downstairs there is a fantastic layout for the finished basement. Plenty of room and open space to do as you please. There is also a flex room 7ft by 7ft 7 on the way to the fruit cellar. Amazing neighbourhood where everyone takes great pride in their homes. Gas furnace has been serviced regularly with ducts cleaned. Central air 2023. The massive 12 x 12 deck has an electric retractable awning which is wonderful cover from the full sun. An exterior lift off the deck allows accessible access from the driveway up and into the home. Beside the deck is an interlocking patio for the sun lovers. Well placed on the lot the 1.5 garage offers oversize indoor parking and workshop option. The 62 foot concrete drive and sidewalk was installed by a real craftsman. Easy to view with your Realtor by appt, or wander through the OPEN HOUSE SAT JULY 19 and SUNDAY JULY 20 both from 2-4pm (id:37788)
Property Details
| MLS® Number | X12290908 |
| Property Type | Single Family |
| Neigbourhood | Brant |
| Community Name | Victoria North |
| Features | Wheelchair Access |
| Parking Space Total | 5 |
Building
| Bathroom Total | 2 |
| Bedrooms Above Ground | 3 |
| Bedrooms Total | 3 |
| Age | 51 To 99 Years |
| Amenities | Fireplace(s) |
| Appliances | Garage Door Opener Remote(s), Water Softener, Dishwasher, Dryer, Hood Fan, Microwave, Stove, Washer, Refrigerator |
| Architectural Style | Bungalow |
| Basement Development | Finished |
| Basement Features | Separate Entrance |
| Basement Type | N/a (finished) |
| Construction Style Attachment | Detached |
| Cooling Type | Central Air Conditioning |
| Exterior Finish | Brick, Vinyl Siding |
| Fireplace Present | Yes |
| Fireplace Total | 1 |
| Foundation Type | Poured Concrete |
| Heating Fuel | Natural Gas |
| Heating Type | Forced Air |
| Stories Total | 1 |
| Size Interior | 700 - 1100 Sqft |
| Type | House |
| Utility Water | Municipal Water |
Parking
| Detached Garage | |
| Garage |
Land
| Acreage | No |
| Sewer | Sanitary Sewer |
| Size Depth | 111 Ft |
| Size Frontage | 50 Ft |
| Size Irregular | 50 X 111 Ft ; 65 Across The Back |
| Size Total Text | 50 X 111 Ft ; 65 Across The Back |
| Zoning Description | R1b |
Rooms
| Level | Type | Length | Width | Dimensions |
|---|---|---|---|---|
| Basement | Other | 2.64 m | 2.34 m | 2.64 m x 2.34 m |
| Basement | Bathroom | 2.58 m | 2.58 m | 2.58 m x 2.58 m |
| Basement | Recreational, Games Room | 7.19 m | 6.91 m | 7.19 m x 6.91 m |
| Basement | Laundry Room | 4.05 m | 4.02 m | 4.05 m x 4.02 m |
| Main Level | Foyer | 3.45 m | 1.33 m | 3.45 m x 1.33 m |
| Main Level | Living Room | 4.67 m | 3.45 m | 4.67 m x 3.45 m |
| Main Level | Dining Room | 2.87 m | 2.12 m | 2.87 m x 2.12 m |
| Main Level | Kitchen | 2.66 m | 2.65 m | 2.66 m x 2.65 m |
| Main Level | Primary Bedroom | 3.82 m | 3.79 m | 3.82 m x 3.79 m |
| Main Level | Bedroom | 3.33 m | 2.74 m | 3.33 m x 2.74 m |
| Main Level | Sitting Room | 3.68 m | 2.74 m | 3.68 m x 2.74 m |
| Main Level | Bathroom | 2.53 m | 1.49 m | 2.53 m x 1.49 m |
Utilities
| Cable | Available |
| Electricity | Installed |
| Sewer | Installed |
https://www.realtor.ca/real-estate/28618166/59-algoma-drive-guelph-victoria-north-victoria-north

30 Edinburgh Road North
Guelph, Ontario N1H 7J1
(519) 824-9050
(519) 824-5183
www.royalcity.com/
Interested?
Contact us for more information














































