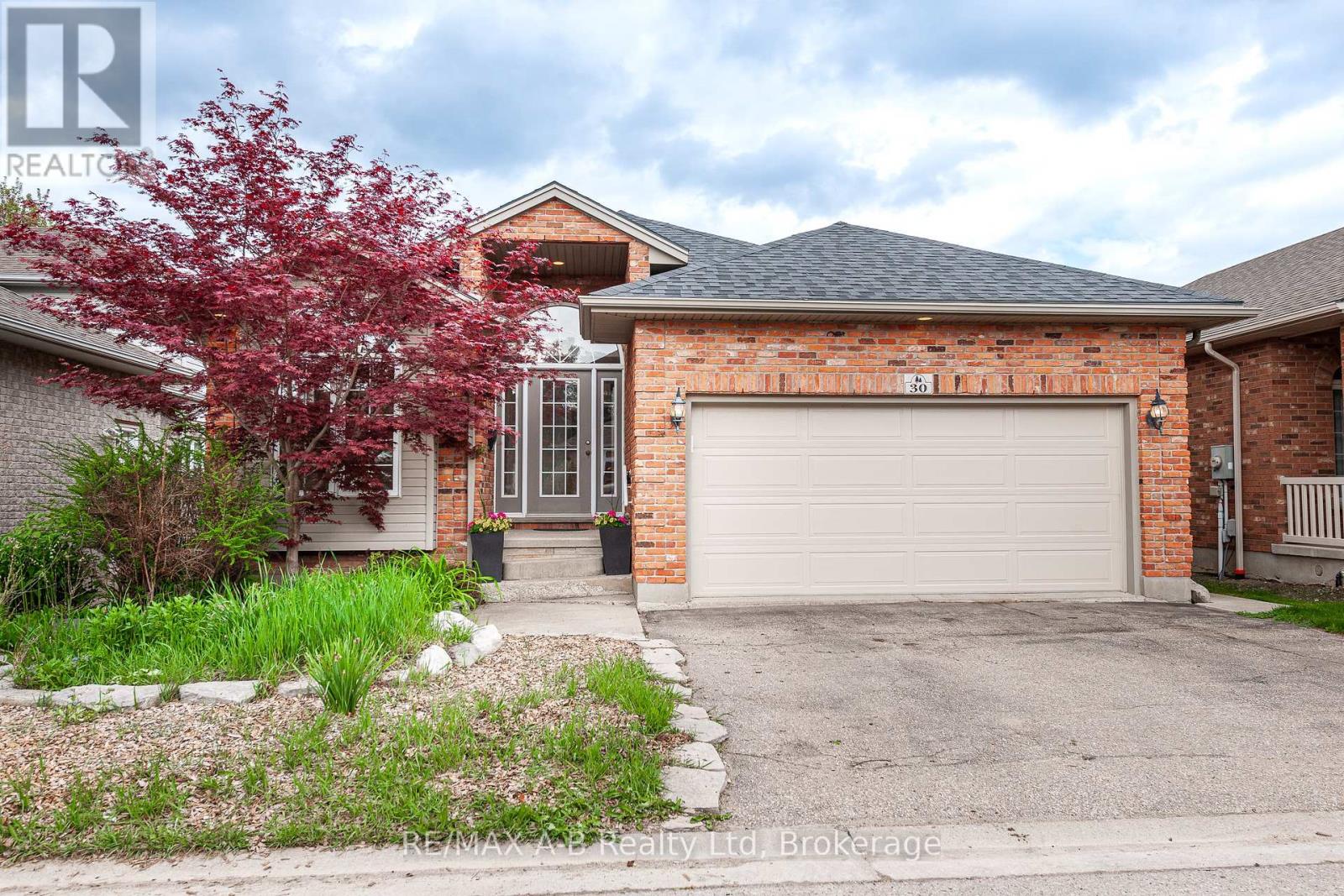59 - 30 Eagle Drive Stratford, Ontario N5A 7Z1
$699,900
Welcome to this beautifully designed, modern back-split home located on a very quiet street in one of the area's most desirable, mature tree-lined neighbourhoods - right across from a scenic golf course. With 4 spacious bedrooms, 2 full bathrooms, and an open, family-friendly layout, this home offers the perfect balance of style, function, and comfort. Step inside to find a bright and airy main living space with large windows and updated finishes throughout. The heart of the home is the chef-inspired kitchen, featuring a central island, lots of counter space, large pantry, and stainless steel appliances. The glassed French doors to the formal living space off the oversized front foyer allow for the potential to act as a formal living room or beautiful home office. Overlooked by the kitchen, the spacious family room, featuring a gas fireplace, is ideal for entertaining. The upper level includes a generously sized primary bedroom with plenty of closet space, as well as, two additional bedrooms and a full bathroom. Did I mention a finished recreation room in the basement? Now, step outside into a private backyard. Mature trees offer shade and privacy, while the covered pergola on a poured concrete patio creates a peaceful setting for outdoor dining, entertaining, or simply enjoying the quiet surroundings. Enjoy the perfect blend of quiet living and convenient access to recreation and nature. Don't miss your opportunity, call your Sales Representative and schedule a private viewing today! (id:37788)
Property Details
| MLS® Number | X12273151 |
| Property Type | Single Family |
| Community Name | Stratford |
| Amenities Near By | Golf Nearby |
| Equipment Type | Water Heater |
| Parking Space Total | 4 |
| Rental Equipment Type | Water Heater |
| Structure | Shed |
Building
| Bathroom Total | 2 |
| Bedrooms Above Ground | 4 |
| Bedrooms Total | 4 |
| Age | 16 To 30 Years |
| Appliances | Garage Door Opener Remote(s), Dishwasher, Dryer, Garage Door Opener, Stove, Washer, Refrigerator |
| Basement Development | Partially Finished |
| Basement Type | N/a (partially Finished) |
| Construction Style Attachment | Detached |
| Construction Style Split Level | Backsplit |
| Cooling Type | Central Air Conditioning |
| Exterior Finish | Brick Veneer |
| Fireplace Present | Yes |
| Fireplace Total | 1 |
| Foundation Type | Poured Concrete |
| Heating Fuel | Natural Gas |
| Heating Type | Forced Air |
| Size Interior | 1500 - 2000 Sqft |
| Type | House |
| Utility Water | Municipal Water |
Parking
| Attached Garage | |
| Garage |
Land
| Acreage | No |
| Fence Type | Fully Fenced |
| Land Amenities | Golf Nearby |
| Sewer | Sanitary Sewer |
| Size Depth | 103 Ft ,9 In |
| Size Frontage | 43 Ft ,9 In |
| Size Irregular | 43.8 X 103.8 Ft |
| Size Total Text | 43.8 X 103.8 Ft |
Rooms
| Level | Type | Length | Width | Dimensions |
|---|---|---|---|---|
| Second Level | Primary Bedroom | 3.81 m | 5.46 m | 3.81 m x 5.46 m |
| Second Level | Bathroom | 2.31 m | 2.5 m | 2.31 m x 2.5 m |
| Second Level | Bedroom | 3.45 m | 3.06 m | 3.45 m x 3.06 m |
| Second Level | Bedroom | 3.45 m | 3.6 m | 3.45 m x 3.6 m |
| Basement | Recreational, Games Room | 5.44 m | 3.42 m | 5.44 m x 3.42 m |
| Basement | Utility Room | 4.43 m | 7.89 m | 4.43 m x 7.89 m |
| Main Level | Dining Room | 4.7 m | 2.83 m | 4.7 m x 2.83 m |
| Main Level | Foyer | 1.98 m | 3.37 m | 1.98 m x 3.37 m |
| Main Level | Kitchen | 4.59 m | 3.75 m | 4.59 m x 3.75 m |
| Main Level | Living Room | 2.61 m | 5.57 m | 2.61 m x 5.57 m |
| Ground Level | Bathroom | 2.28 m | 1.36 m | 2.28 m x 1.36 m |
| Ground Level | Office | Measurements not available | ||
| Ground Level | Bedroom | 3.7 m | 3.11 m | 3.7 m x 3.11 m |
| Ground Level | Family Room | 7.04 m | 5.96 m | 7.04 m x 5.96 m |
https://www.realtor.ca/real-estate/28580576/59-30-eagle-drive-stratford-stratford

88 Wellington St
Stratford, Ontario N5A 2L2
(519) 273-2821
(519) 273-4202
www.stratfordhomes.ca/

88 Wellington St
Stratford, Ontario N5A 2L2
(519) 273-2821
(519) 273-4202
www.stratfordhomes.ca/
Interested?
Contact us for more information

















































