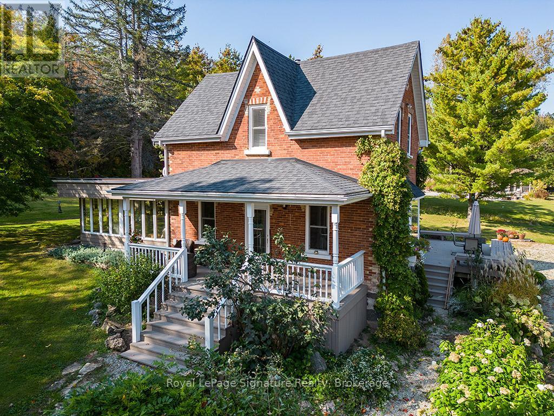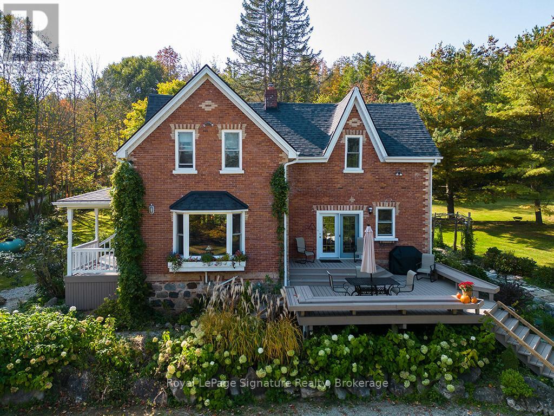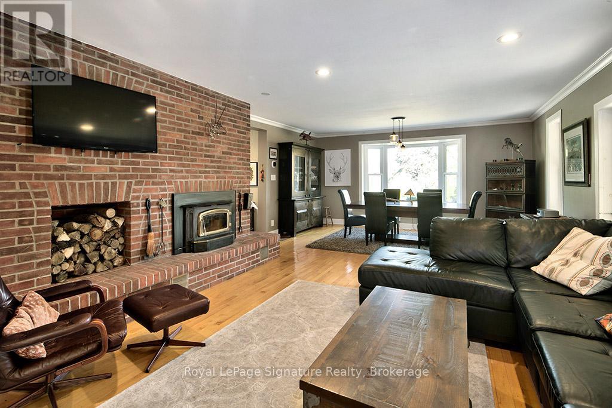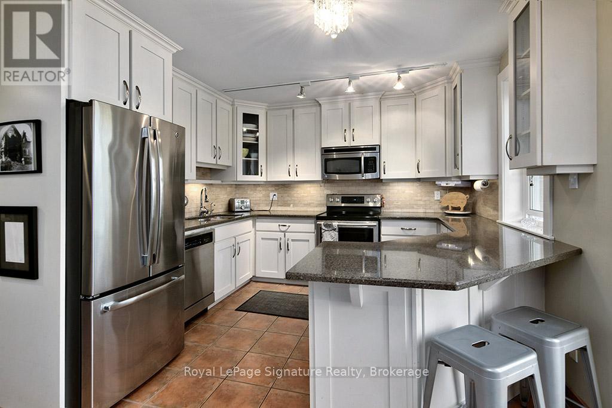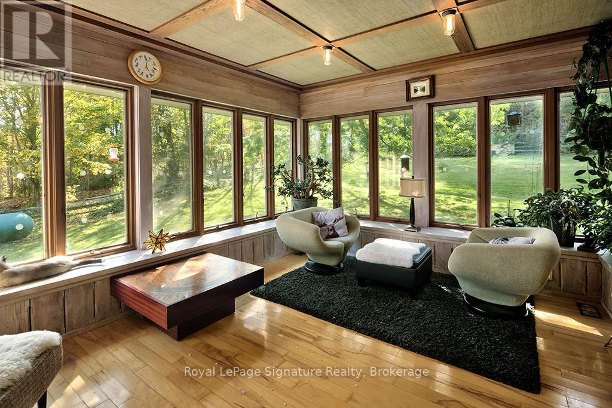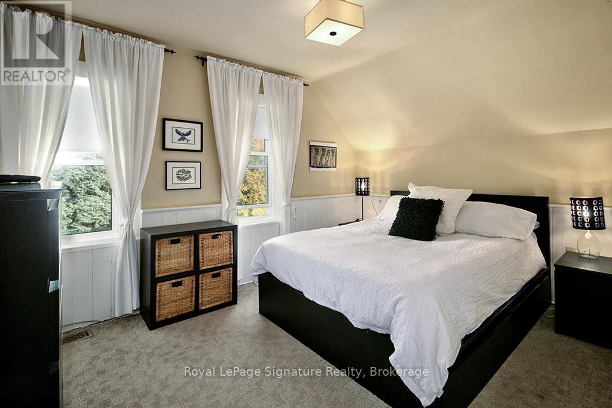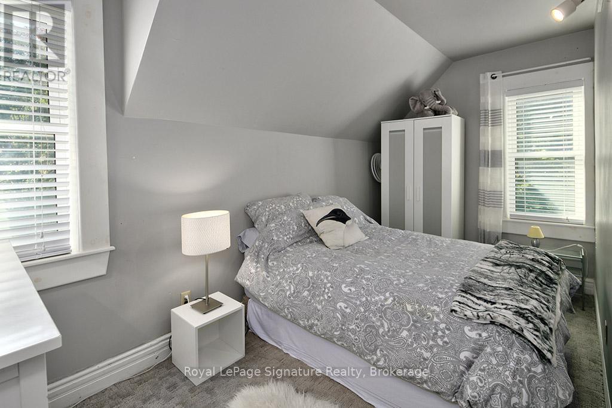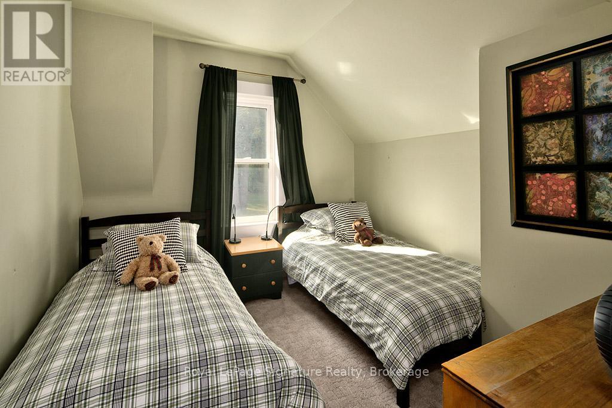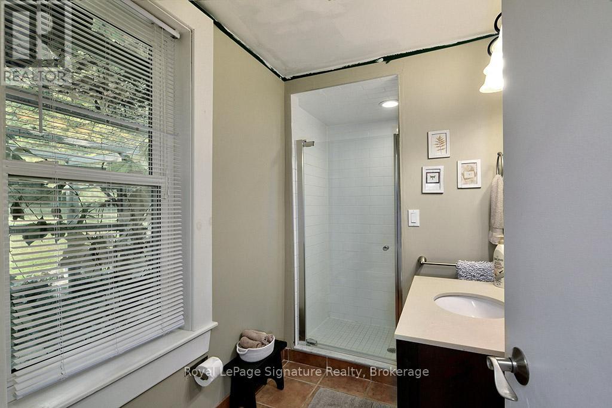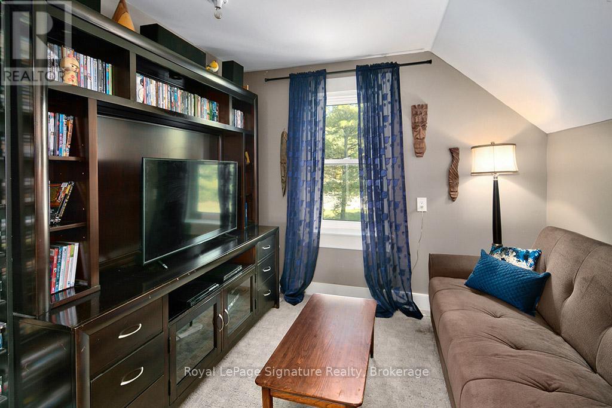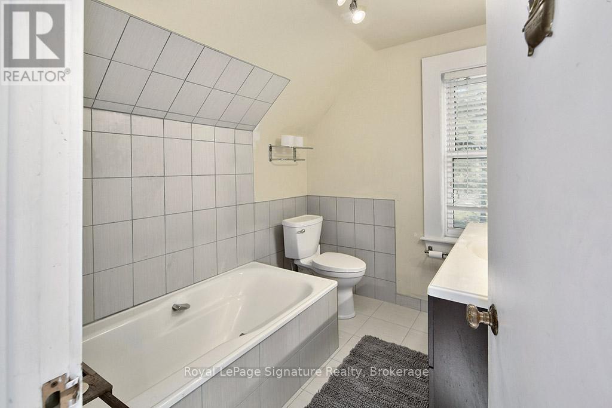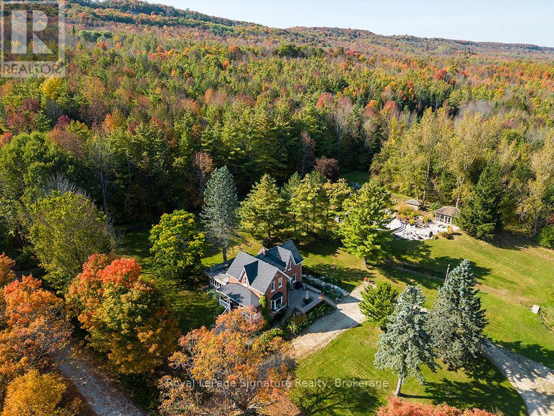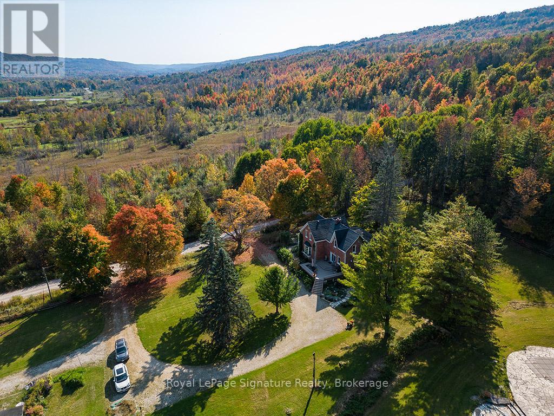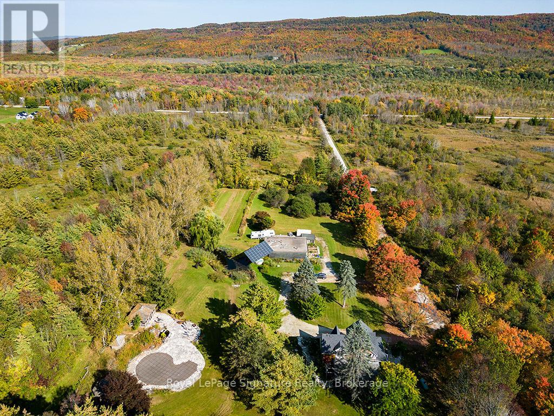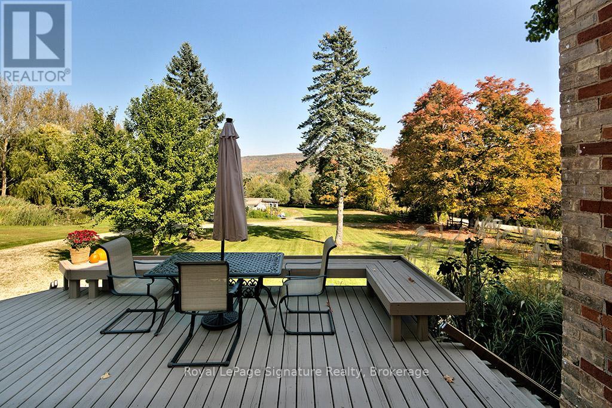586225 Sideroad 10b Road Grey Highlands, Ontario N0C 1G0
$12,500 Unknown
WINTER RENTAL - This charming red brick farmhouse offers the perfect winter retreat, just 8 minutes from Beaver Valley Ski Club. Set on 50+ acres of rolling countryside, enjoy peace and privacy with beautiful snow-covered views and trails ideal for walking or snowshoeing. The main house features 3 bedrooms plus a den with a pull-out couch, comfortably sleeping up to 7 guests. A welcoming family room with a wood stove makes for cozy evenings after a day on the slopes. The well-appointed kitchen and dining spaces are ideal for family gatherings, while the covered porch and back deck provide stunning views of the winter landscape. The home comes nicely furnished and fully equipped for your stay. Plenty of parking available, and a well-behaved dog will be considered. Utilities are included in the lease for ease and peace of mind. Enjoy the very best of Beaver Valley winters skiing, snowshoeing, or simply relaxing by the fire in this comfortable country home. (id:37788)
Property Details
| MLS® Number | X12362908 |
| Property Type | Single Family |
| Community Name | Grey Highlands |
| Amenities Near By | Ski Area |
| Communication Type | High Speed Internet |
| Features | Wooded Area, Conservation/green Belt |
| Parking Space Total | 6 |
Building
| Bathroom Total | 2 |
| Bedrooms Above Ground | 3 |
| Bedrooms Total | 3 |
| Appliances | Central Vacuum, Dishwasher, Dryer, Furniture, Microwave, Stove, Washer, Refrigerator |
| Basement Development | Unfinished |
| Basement Type | Partial (unfinished) |
| Construction Style Attachment | Detached |
| Cooling Type | Central Air Conditioning |
| Exterior Finish | Brick |
| Fireplace Present | Yes |
| Fireplace Total | 1 |
| Foundation Type | Stone |
| Heating Fuel | Propane |
| Heating Type | Forced Air |
| Stories Total | 2 |
| Size Interior | 1500 - 2000 Sqft |
| Type | House |
| Utility Water | Drilled Well |
Parking
| No Garage |
Land
| Access Type | Year-round Access |
| Acreage | Yes |
| Land Amenities | Ski Area |
| Sewer | Septic System |
| Size Total Text | 25 - 50 Acres |
Rooms
| Level | Type | Length | Width | Dimensions |
|---|---|---|---|---|
| Second Level | Primary Bedroom | 4.11 m | 4.52 m | 4.11 m x 4.52 m |
| Second Level | Bedroom | 4.34 m | 2.39 m | 4.34 m x 2.39 m |
| Second Level | Den | 2.74 m | 1.83 m | 2.74 m x 1.83 m |
| Main Level | Living Room | 4.5 m | 4.01 m | 4.5 m x 4.01 m |
| Main Level | Dining Room | 5.13 m | 3.91 m | 5.13 m x 3.91 m |
| Main Level | Kitchen | 4.47 m | 3.61 m | 4.47 m x 3.61 m |
| Main Level | Family Room | 5.26 m | 4.04 m | 5.26 m x 4.04 m |
| Main Level | Bedroom | 3.12 m | 2.9 m | 3.12 m x 2.9 m |
Utilities
| Cable | Installed |
| Electricity | Installed |
| Sewer | Installed |
https://www.realtor.ca/real-estate/28773559/586225-sideroad-10b-road-grey-highlands-grey-highlands
81 Hurontario Street - Unit 1
Collingwood, Ontario L9Y 2L8
(705) 532-5500
(416) 443-8619
mywestendhome.com/
Interested?
Contact us for more information

