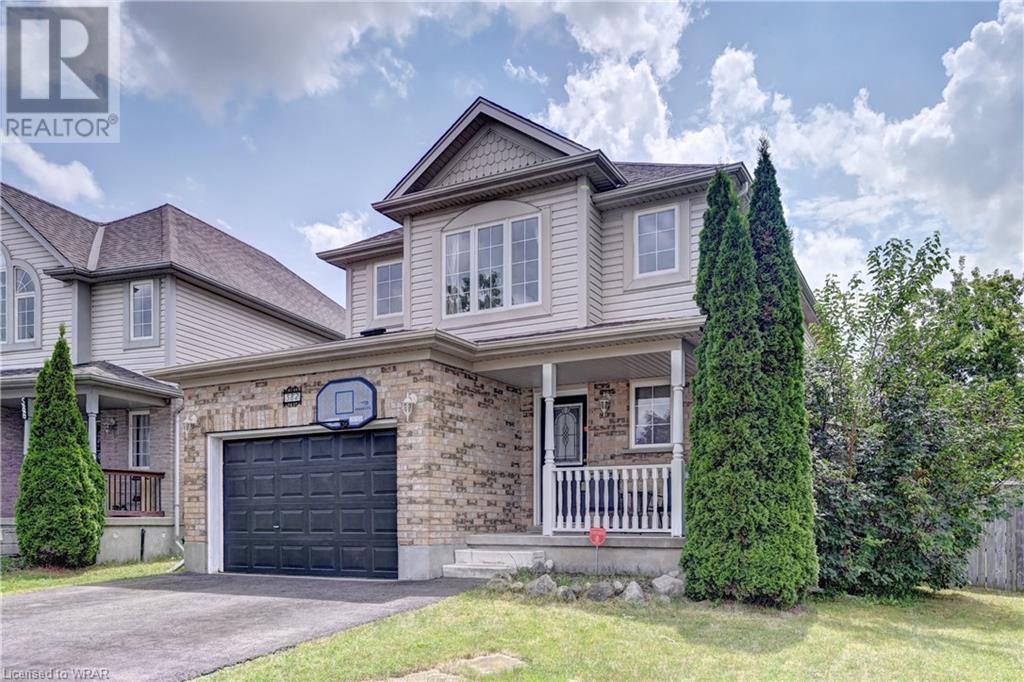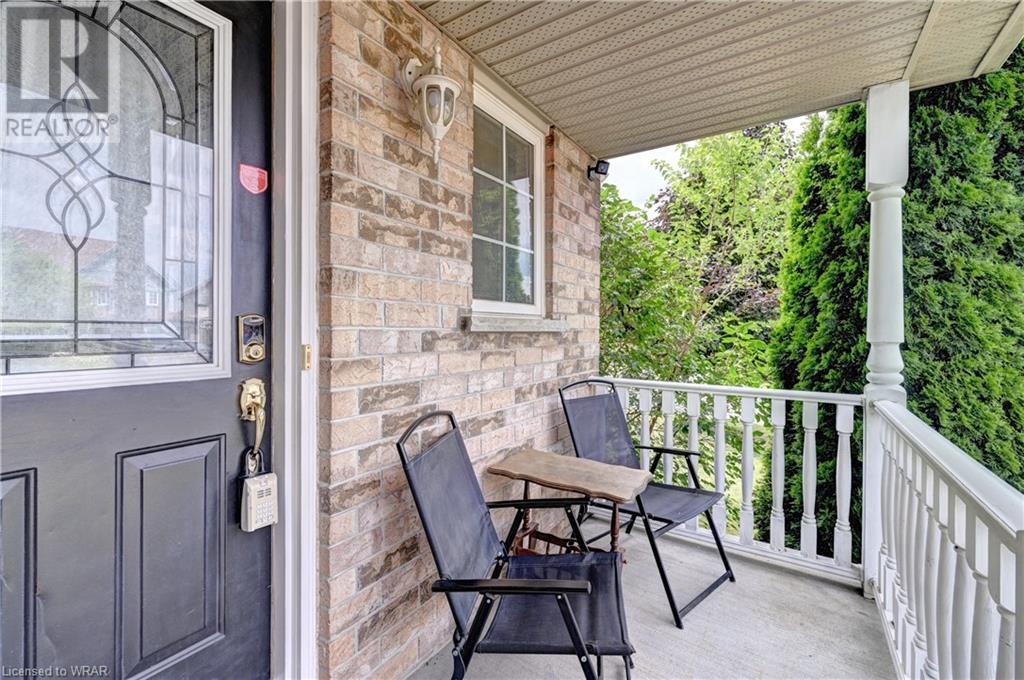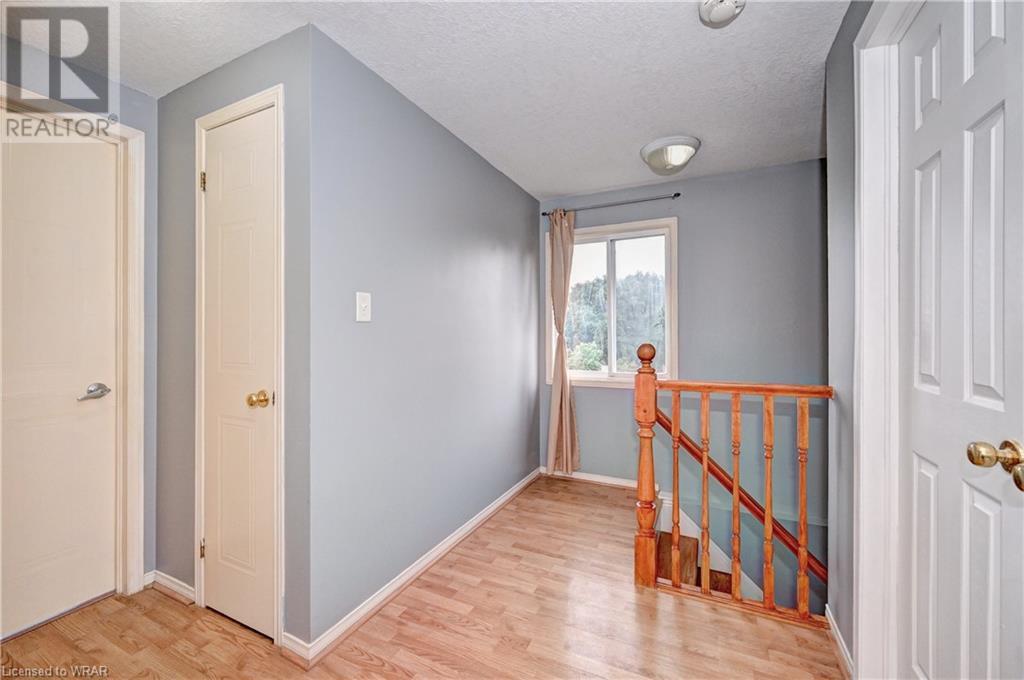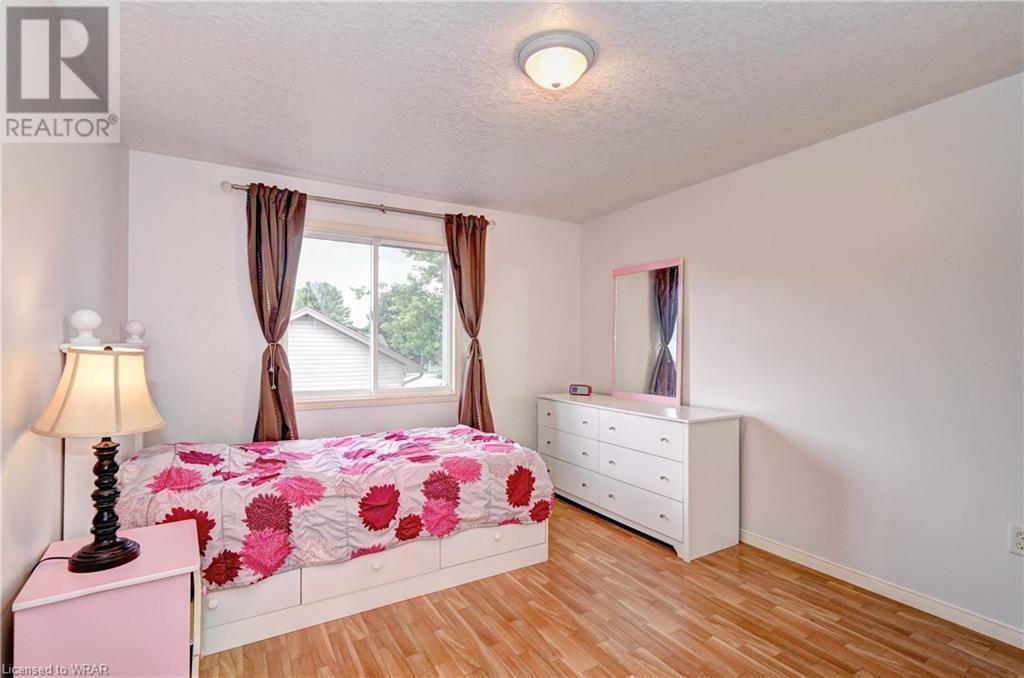582 Mortimer Drive Cambridge, Ontario N3H 5M6
$799,900
Lovely Single Detached House on a Super Large Corner Lot Conveniently Located Close to All The Conveniences Like Schools, Park, Hwy 401, Cambridge Mall. Fully Finished & Nicely Kept .Features 3 Bedroom's & 2.5 Washrooms. CARPET FREE HOME. Open Concept Main Floor With a Powder Room, Door From Garage To Inside, Large Living Room, Updated Kitchen With Granite Countertops & a Good Size Dining Room With Sliders To a Deck & A Fully Fenced Oversize Backyard With 2 Sheds. Newly Refurbished Beautiful Staircase Takes You To The 2nd Floor & Also Basement. Upstairs with An Oversize Primary Bedroom's With Sitting Area. Walk in Closet. 2 Other Good Sized Bedrooms & a 4 Pce Washroom. Fully Finished Basement With Another 3 Pce Full Washroom , A Huge Size Recreation Room, Ample Space To Put the 4th Bedroom. Furnace & Central Ac Replaced in 2019. Roof in 2017, All Faucets Changed in 2024, New Asphalt Driveway in 2023, Attic's Insulation Added in 2021. Freshly Painted in Modern Colors. Just Move in & Enjoy. (id:37788)
Property Details
| MLS® Number | 40619050 |
| Property Type | Single Family |
| Amenities Near By | Hospital, Park, Place Of Worship |
| Community Features | Community Centre, School Bus |
| Equipment Type | Water Heater |
| Features | Paved Driveway, Automatic Garage Door Opener |
| Parking Space Total | 3 |
| Rental Equipment Type | Water Heater |
| Structure | Shed |
Building
| Bathroom Total | 3 |
| Bedrooms Above Ground | 3 |
| Bedrooms Total | 3 |
| Appliances | Dishwasher, Dryer, Refrigerator, Stove, Water Softener, Washer |
| Architectural Style | 2 Level |
| Basement Development | Finished |
| Basement Type | Full (finished) |
| Constructed Date | 2002 |
| Construction Style Attachment | Detached |
| Cooling Type | Central Air Conditioning |
| Exterior Finish | Brick, Vinyl Siding |
| Foundation Type | Poured Concrete |
| Half Bath Total | 1 |
| Heating Fuel | Natural Gas |
| Heating Type | Forced Air |
| Stories Total | 2 |
| Size Interior | 2100 Sqft |
| Type | House |
| Utility Water | Municipal Water, Unknown |
Parking
| Attached Garage |
Land
| Access Type | Highway Nearby |
| Acreage | No |
| Fence Type | Fence |
| Land Amenities | Hospital, Park, Place Of Worship |
| Sewer | Municipal Sewage System |
| Size Frontage | 46 Ft |
| Size Total Text | Under 1/2 Acre |
| Zoning Description | R6 |
Rooms
| Level | Type | Length | Width | Dimensions |
|---|---|---|---|---|
| Second Level | 4pc Bathroom | Measurements not available | ||
| Second Level | Bedroom | 12'6'' x 10'6'' | ||
| Second Level | Bedroom | 14'9'' x 10'6'' | ||
| Second Level | Primary Bedroom | 17'0'' x 15'1'' | ||
| Basement | 3pc Bathroom | Measurements not available | ||
| Basement | Recreation Room | 11'0'' x 18'0'' | ||
| Main Level | Living Room | 19'0'' x 11'0'' | ||
| Main Level | Dining Room | 11'6'' x 9'6'' | ||
| Main Level | Kitchen | 11'0'' x 9'6'' | ||
| Main Level | 2pc Bathroom | Measurements not available |
https://www.realtor.ca/real-estate/27167175/582-mortimer-drive-cambridge

26 Queen St. E., Ut#1
Cambridge, Ontario N3C 0A6
(519) 741-8391
(905) 277-0020
Interested?
Contact us for more information




















































