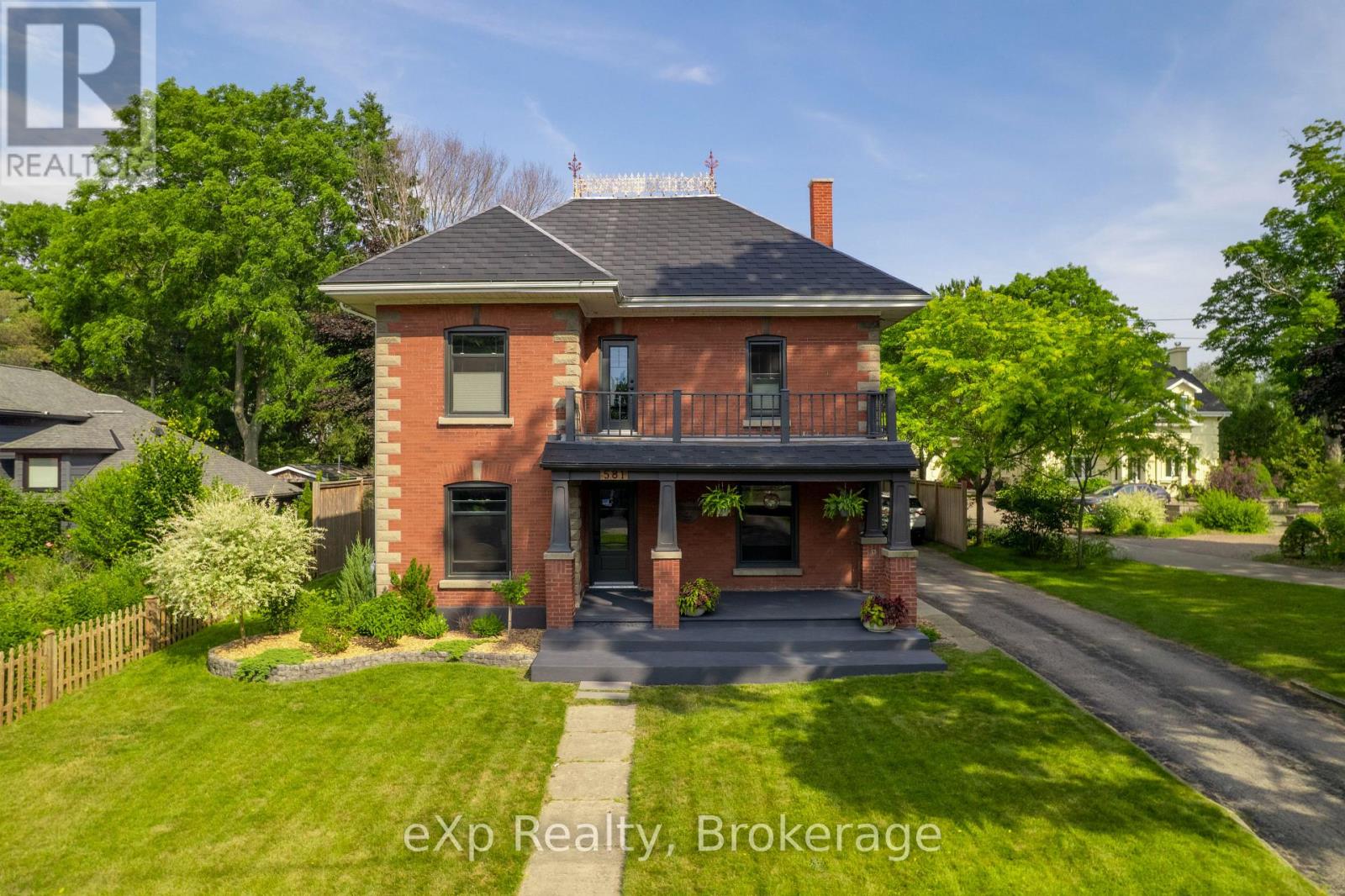581 Queen Street Kincardine, Ontario N2Z 2J1
$824,999
Welcome to 581 Queen Street, Kincardine A Rare Gem in the Heart of It All! Nestled in the vibrant heart of Kincardine, this stunning 4-bedroom, 2-bathroom home offers the perfect blend of modern upgrades and timeless charm. Known for its white sand beaches and turquoise blue waters, Kincardine provides an idyllic backdrop for this exceptional property.Step inside to discover a newly renovated kitchen thats as functional as it is beautiful, and a luxurious 5-piece bathroom designed for ultimate relaxation. The massive master bedroom is a true retreat, complete with a hot tub for unwinding after a long day.The home sits on an impressive 231-foot-deep lot that offers privacy and tranquility, with green, non-buildable space just beyond the property line and the picturesque Penetangore River nearby. Whether you're hosting summer barbecues or enjoying quiet evenings under the stars, this backyard is your private oasis.Practicality meets convenience with a paved driveway offering parking for up to 8 cars and a detached 2-car garage, perfect for vehicles, storage, or a workshop.Key Features:4 spacious bedrooms and 2 modern bathrooms.Newly renovated kitchen and luxurious 5-piece bath.Massive master bedroom with a private hot tub.Deep 231-foot lot with green space and the Penetangore River nearby.Paved driveway with parking for 8 cars and a 2-car detached garage.Centrally located in the heart of Kincardine, close to shops, dining, and the town's famous beaches.This home is more than just a place to live it's a lifestyle. Don't miss your chance to own a piece of Kincardine charm. Call today to schedule your private showing! (id:37788)
Property Details
| MLS® Number | X12267487 |
| Property Type | Single Family |
| Community Name | Kincardine |
| Equipment Type | None |
| Parking Space Total | 8 |
| Rental Equipment Type | None |
| Structure | Deck |
Building
| Bathroom Total | 2 |
| Bedrooms Above Ground | 4 |
| Bedrooms Total | 4 |
| Age | 51 To 99 Years |
| Amenities | Fireplace(s) |
| Appliances | Hot Tub, Water Heater, Dishwasher, Dryer, Stove, Washer, Refrigerator |
| Basement Development | Unfinished |
| Basement Type | N/a (unfinished) |
| Construction Style Attachment | Detached |
| Cooling Type | Central Air Conditioning |
| Exterior Finish | Brick |
| Fireplace Present | Yes |
| Fireplace Total | 1 |
| Foundation Type | Poured Concrete |
| Half Bath Total | 1 |
| Heating Fuel | Oil |
| Heating Type | Forced Air |
| Stories Total | 2 |
| Size Interior | 1500 - 2000 Sqft |
| Type | House |
| Utility Water | Municipal Water |
Parking
| Detached Garage | |
| No Garage |
Land
| Acreage | No |
| Landscape Features | Landscaped |
| Sewer | Sanitary Sewer |
| Size Depth | 231 Ft |
| Size Frontage | 62 Ft ,6 In |
| Size Irregular | 62.5 X 231 Ft |
| Size Total Text | 62.5 X 231 Ft |
| Zoning Description | R1 |
Rooms
| Level | Type | Length | Width | Dimensions |
|---|---|---|---|---|
| Second Level | Bedroom 2 | 4.05 m | 3.16 m | 4.05 m x 3.16 m |
| Second Level | Bedroom 3 | 3.9 m | 3.18 m | 3.9 m x 3.18 m |
| Second Level | Bedroom 4 | 3.65 m | 3.32 m | 3.65 m x 3.32 m |
| Second Level | Bathroom | 3.41 m | 3.33 m | 3.41 m x 3.33 m |
| Third Level | Primary Bedroom | 5.31 m | 5.65 m | 5.31 m x 5.65 m |
| Main Level | Kitchen | 4.42 m | 4.05 m | 4.42 m x 4.05 m |
| Main Level | Dining Room | 3.9 m | 3.19 m | 3.9 m x 3.19 m |
| Main Level | Living Room | 5.86 m | 4.19 m | 5.86 m x 4.19 m |
| Main Level | Utility Room | 4.63 m | 1.92 m | 4.63 m x 1.92 m |
https://www.realtor.ca/real-estate/28568170/581-queen-street-kincardine-kincardine
700 Goderich Street, 700 Goderich Street
Port Elgin, Ontario N0H 2C0
(866) 530-7737
(647) 849-3180
www.exprealty.ca/
Interested?
Contact us for more information

































