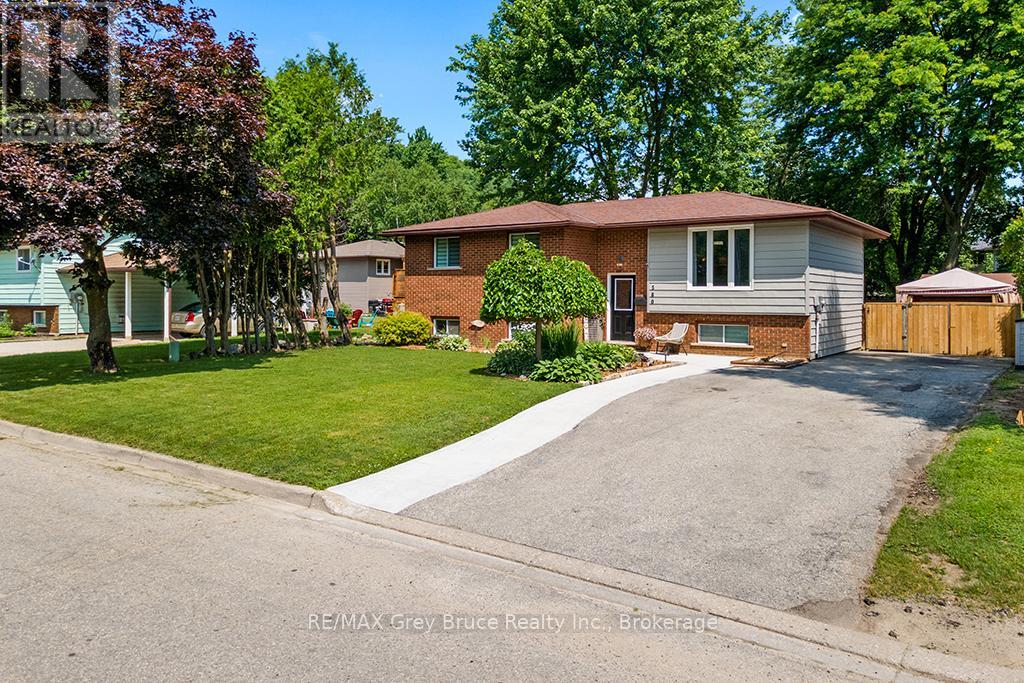580 2nd A Street W Owen Sound, Ontario N4K 6H4
$599,999
THIS NEIGHBOURHOOD !! What can you say when you find a marvellous 3 +1 bedroom home in this area? How about SOLD. With schools and parks all close by, there is nothing not to love about this location. Let's talk house. Immaculate, well maintained, 3 + 1 bedrooms 2 full baths. Rec. Room, with Pool Table. (included) and Natural Gas fireplace. Lower level 3 piece bath and a 4th BDRM. Back yard fully fenced with big storage shed. Hot tub covered with gazebo and a great BBQ deck. Concrete walk way to the house poured last year, AC 6yrs old. New front window, New 200 amp Breaker panel currently being installed (id:37788)
Property Details
| MLS® Number | X12281642 |
| Property Type | Single Family |
| Community Name | Owen Sound |
| Equipment Type | Water Heater |
| Features | Guest Suite |
| Parking Space Total | 3 |
| Rental Equipment Type | Water Heater |
Building
| Bathroom Total | 2 |
| Bedrooms Above Ground | 3 |
| Bedrooms Below Ground | 1 |
| Bedrooms Total | 4 |
| Appliances | Water Meter, Dishwasher, Dryer, Stove, Washer, Refrigerator |
| Architectural Style | Raised Bungalow |
| Basement Development | Finished |
| Basement Type | N/a (finished) |
| Construction Style Attachment | Detached |
| Cooling Type | Central Air Conditioning |
| Exterior Finish | Vinyl Siding, Brick |
| Fireplace Present | Yes |
| Foundation Type | Block |
| Heating Fuel | Natural Gas |
| Heating Type | Forced Air |
| Stories Total | 1 |
| Size Interior | 700 - 1100 Sqft |
| Type | House |
| Utility Water | Municipal Water |
Parking
| No Garage |
Land
| Acreage | No |
| Sewer | Sanitary Sewer |
| Size Depth | 123 Ft ,8 In |
| Size Frontage | 59 Ft |
| Size Irregular | 59 X 123.7 Ft |
| Size Total Text | 59 X 123.7 Ft |
| Zoning Description | R1 |
Rooms
| Level | Type | Length | Width | Dimensions |
|---|---|---|---|---|
| Lower Level | Laundry Room | 3.38 m | 5.09 m | 3.38 m x 5.09 m |
| Lower Level | Sitting Room | 2.83 m | 3.69 m | 2.83 m x 3.69 m |
| Lower Level | Office | 2.35 m | 3.69 m | 2.35 m x 3.69 m |
| Lower Level | Recreational, Games Room | 4.94 m | 6.34 m | 4.94 m x 6.34 m |
| Lower Level | Bedroom 4 | 3.05 m | 3.01 m | 3.05 m x 3.01 m |
| Lower Level | Bathroom | 2.35 m | 2.29 m | 2.35 m x 2.29 m |
| Main Level | Kitchen | 4.85 m | 2.59 m | 4.85 m x 2.59 m |
| Main Level | Living Room | 4.24 m | 3.93 m | 4.24 m x 3.93 m |
| Main Level | Dining Room | 2.59 m | 2.62 m | 2.59 m x 2.62 m |
| Main Level | Bedroom 2 | 2.17 m | 3.39 m | 2.17 m x 3.39 m |
| Main Level | Bedroom 3 | 2.53 m | 3.75 m | 2.53 m x 3.75 m |
| Main Level | Primary Bedroom | 3.32 m | 3.75 m | 3.32 m x 3.75 m |
| Main Level | Bathroom | 2.62 m | 2.4 m | 2.62 m x 2.4 m |
Utilities
| Cable | Installed |
| Electricity | Installed |
| Sewer | Installed |
https://www.realtor.ca/real-estate/28598593/580-2nd-a-street-w-owen-sound-owen-sound

837 2nd Ave E
Owen Sound, Ontario N4K 6K6
(519) 371-1202
(519) 371-5064
www.remax.ca/

837 2nd Ave E
Owen Sound, Ontario N4K 6K6
(519) 371-1202
(519) 371-5064
www.remax.ca/
Interested?
Contact us for more information








































