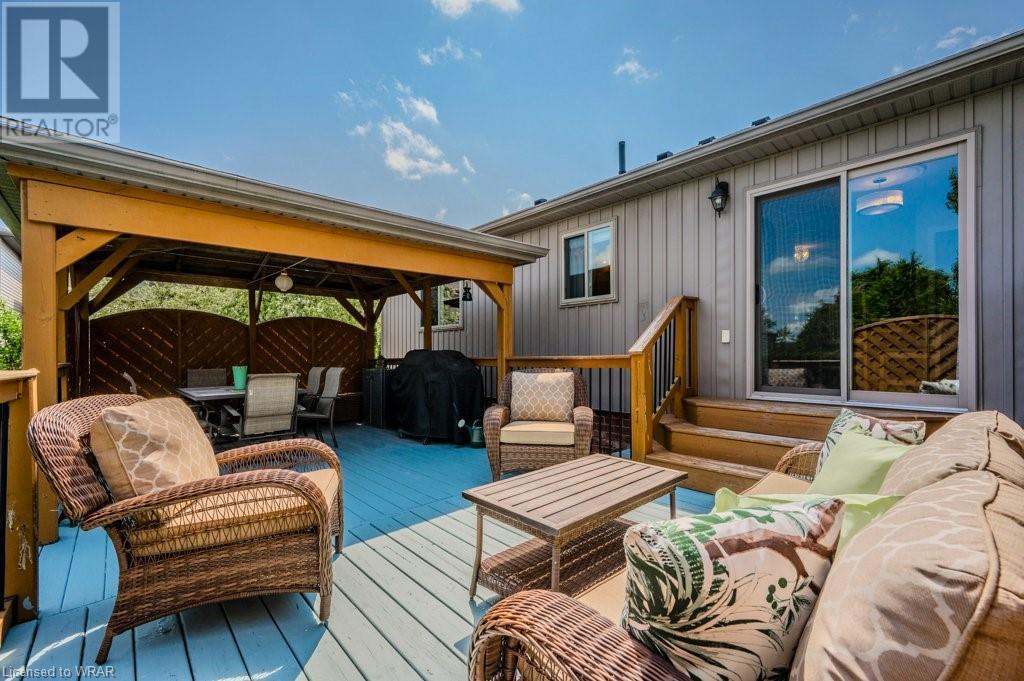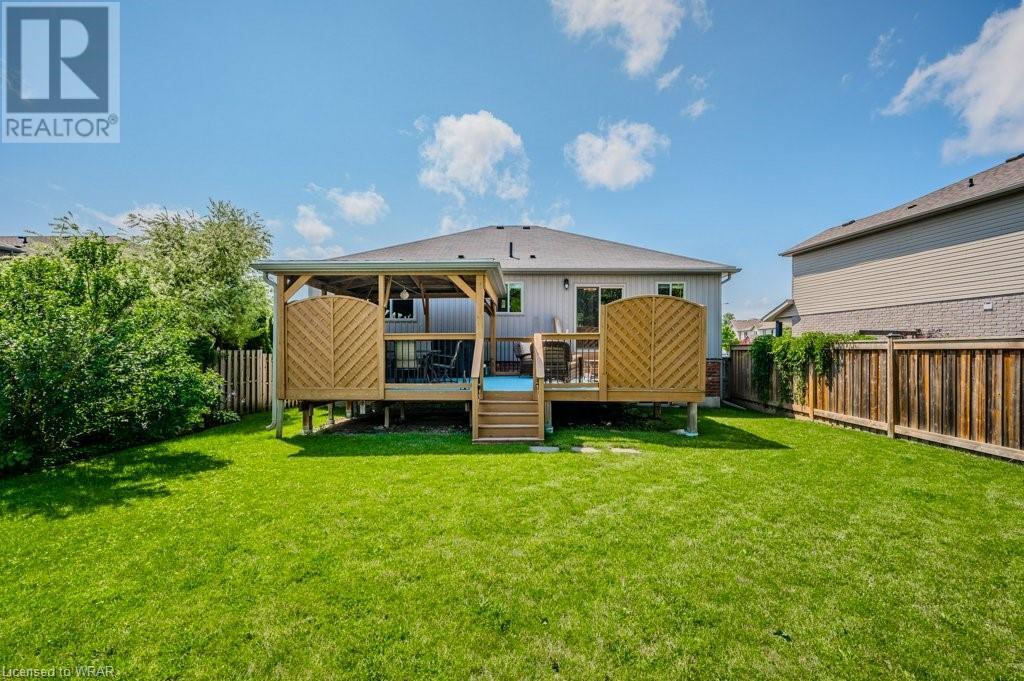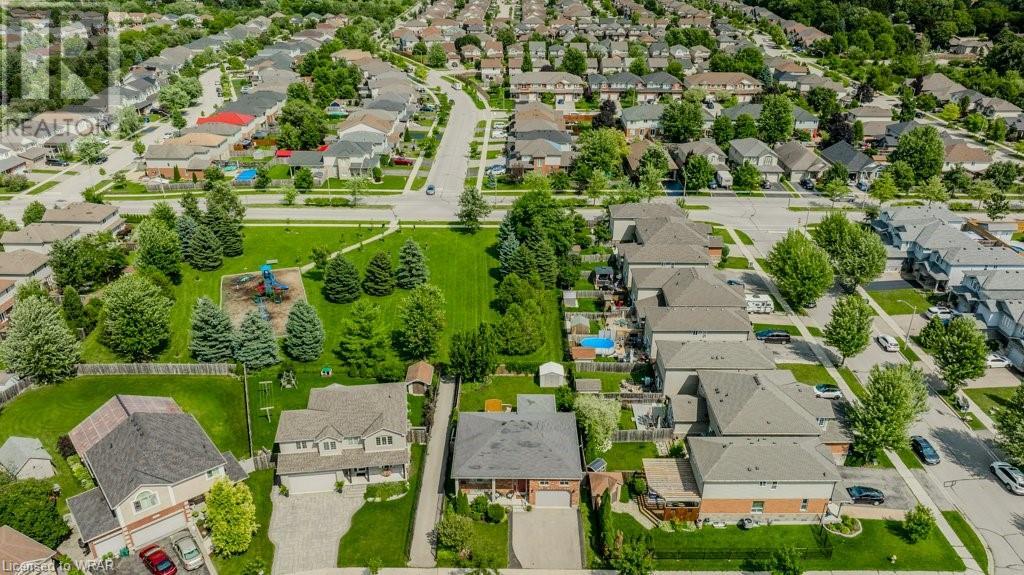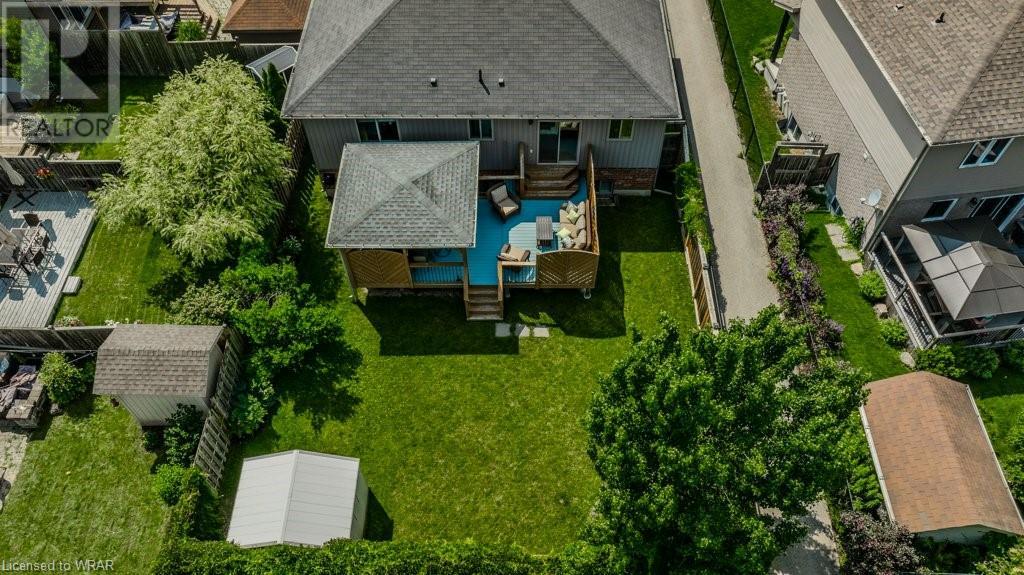58 Coral Gables Crescent Elmira, Ontario N3B 3P3
$825,000
This home will impressive you! Well maintained and cared for raised bungalow backing onto park in sought after neighbourhood. The main floor offers a spacious eat in kitchen with appliances, pantry and sliding doors to the deck complete with built in gazebo. This space creates a little oasis for hosting Family and Friends. The backyard is completely fenced with a shed and backs onto a greenbelt/park. Back inside you will find an inviting front living room with plenty of natural sunlight from the oversized window. The Primary bedroom is on the main floor and offers a walk-in closet and 3 piece ensuite. There is a powder room on this level as well. The lower level boasts 9' ceilings throughout. Entertain in the beautifully decorated recreation room which has a gas fireplace place and cozy atmosphere. There are two bedrooms and a full 4 piece bathroom on this level which makes for private children's/teens living quarters or for guests. All bathrooms have granite counter tops and the house is carpet free except for the stairs. The large covered front porch overlooking the nicely landscaped yard is the perfect spot to enjoy your morning coffee. You won't want to miss the opportunity of owning this property! Oversized garage measures 15'x19'11 with bonus walk-up mezzanine! (id:37788)
Open House
This property has open houses!
10:00 am
Ends at:12:00 pm
Property Details
| MLS® Number | 40618554 |
| Property Type | Single Family |
| Amenities Near By | Park, Place Of Worship, Playground, Schools |
| Community Features | Community Centre |
| Equipment Type | Water Heater |
| Features | Cul-de-sac, Backs On Greenbelt, Conservation/green Belt, Paved Driveway, Gazebo, Sump Pump, Automatic Garage Door Opener |
| Parking Space Total | 3 |
| Rental Equipment Type | Water Heater |
| Structure | Shed, Porch |
Building
| Bathroom Total | 3 |
| Bedrooms Above Ground | 1 |
| Bedrooms Below Ground | 2 |
| Bedrooms Total | 3 |
| Appliances | Central Vacuum, Dishwasher, Dryer, Microwave, Refrigerator, Stove, Water Softener, Washer, Window Coverings, Garage Door Opener |
| Architectural Style | Raised Bungalow |
| Basement Development | Finished |
| Basement Type | Full (finished) |
| Constructed Date | 2010 |
| Construction Style Attachment | Detached |
| Cooling Type | Central Air Conditioning |
| Exterior Finish | Brick, Vinyl Siding |
| Fireplace Present | Yes |
| Fireplace Total | 1 |
| Fixture | Ceiling Fans |
| Foundation Type | Poured Concrete |
| Half Bath Total | 1 |
| Heating Fuel | Natural Gas |
| Heating Type | Forced Air |
| Stories Total | 1 |
| Size Interior | 1964.48 Sqft |
| Type | House |
| Utility Water | Municipal Water |
Parking
| Attached Garage |
Land
| Acreage | No |
| Fence Type | Fence |
| Land Amenities | Park, Place Of Worship, Playground, Schools |
| Sewer | Municipal Sewage System |
| Size Depth | 105 Ft |
| Size Frontage | 49 Ft |
| Size Total Text | Under 1/2 Acre |
| Zoning Description | R3a |
Rooms
| Level | Type | Length | Width | Dimensions |
|---|---|---|---|---|
| Lower Level | Laundry Room | 8'6'' x 12'7'' | ||
| Lower Level | Bedroom | 10'8'' x 9'9'' | ||
| Lower Level | Bedroom | 12'11'' x 12'11'' | ||
| Lower Level | 4pc Bathroom | 4'11'' x 8'8'' | ||
| Lower Level | Recreation Room | 16'8'' x 15'1'' | ||
| Main Level | 2pc Bathroom | 3'7'' x 6'6'' | ||
| Main Level | Full Bathroom | 8'2'' x 4'11'' | ||
| Main Level | Primary Bedroom | 18'3'' x 13'5'' | ||
| Main Level | Dinette | 6'11'' x 11'1'' | ||
| Main Level | Kitchen | 8'2'' x 13'5'' | ||
| Main Level | Living Room | 17'2'' x 15'8'' |
https://www.realtor.ca/real-estate/27180179/58-coral-gables-crescent-elmira
180 Northfield Drive W., Unit 7a
Waterloo, Ontario N2L 0C7
(519) 747-2040
(519) 747-2081
www.wollerealty.com/
Interested?
Contact us for more information












































