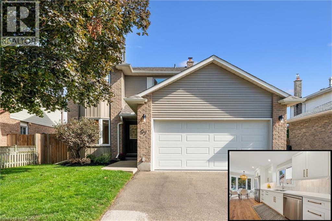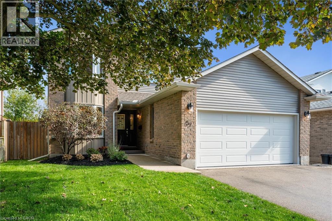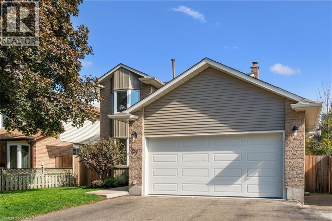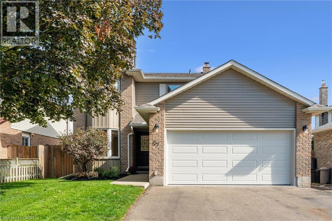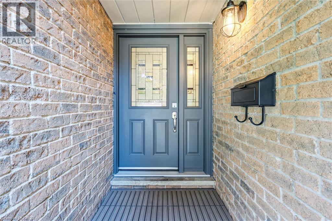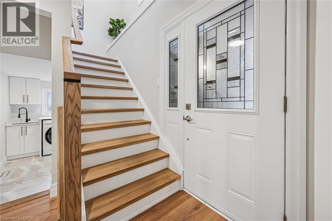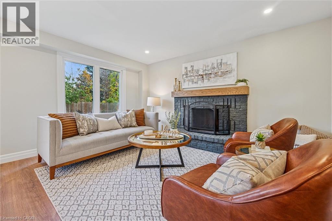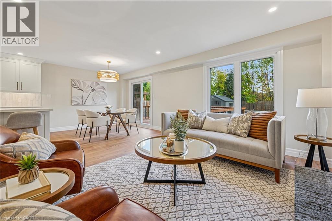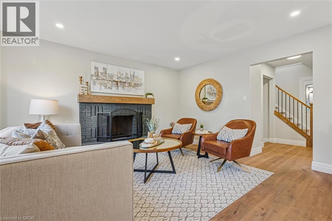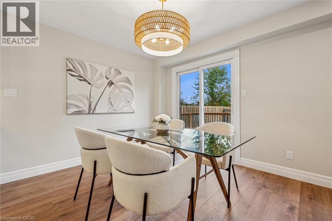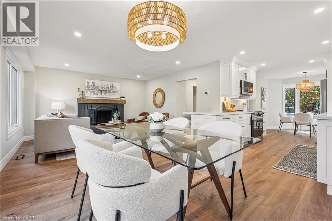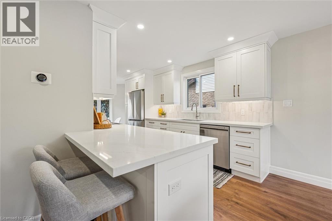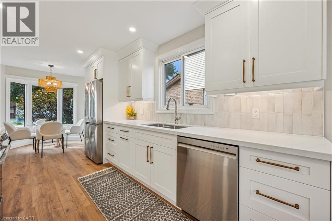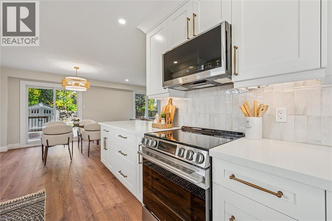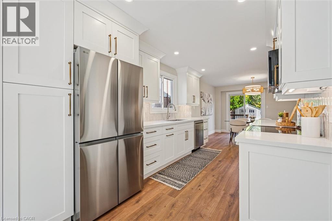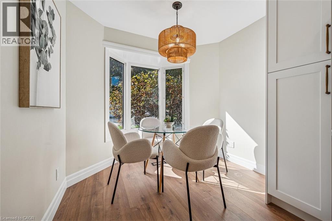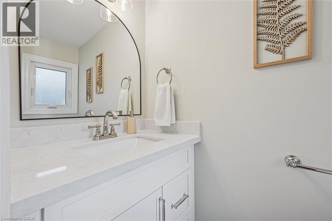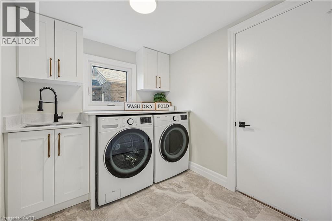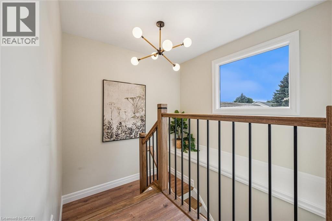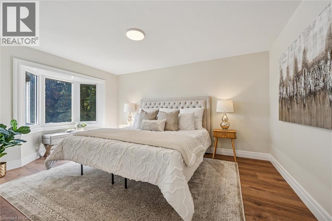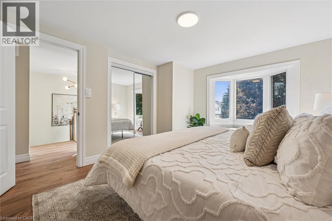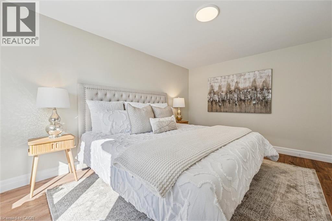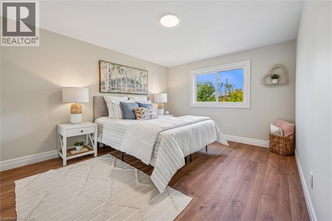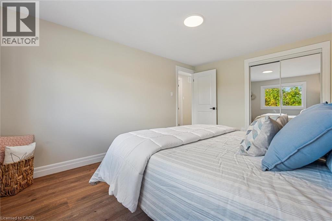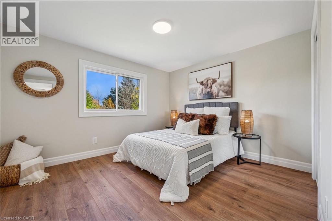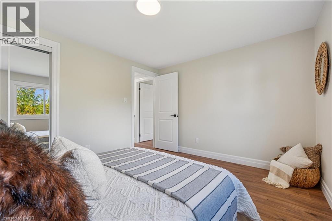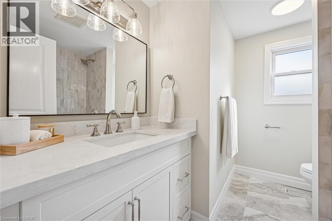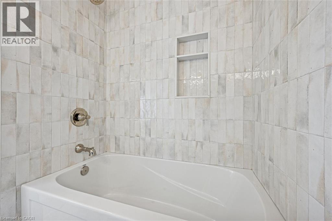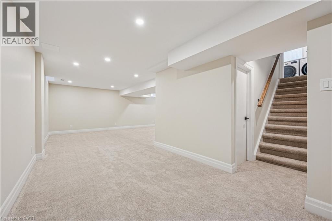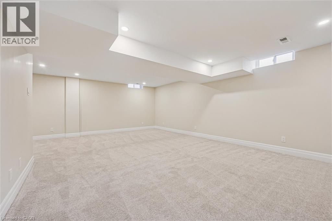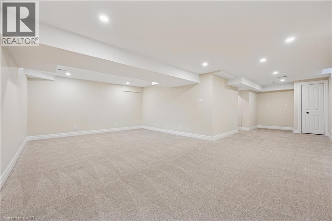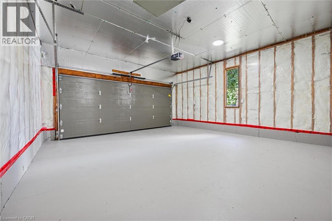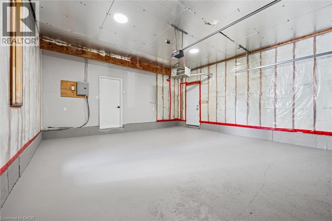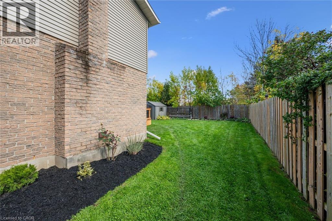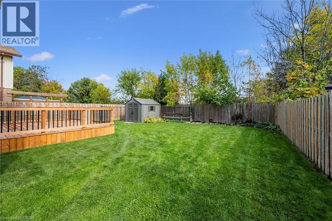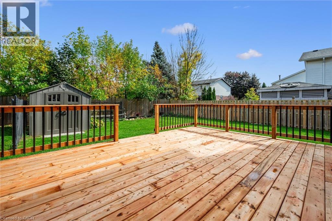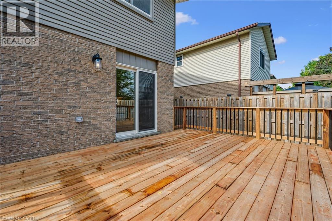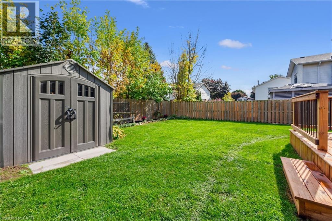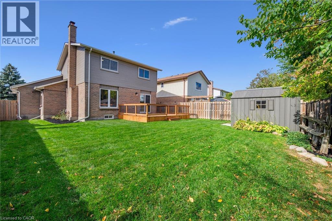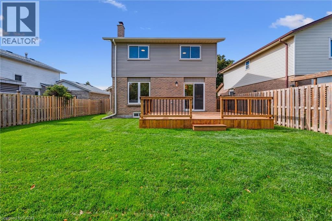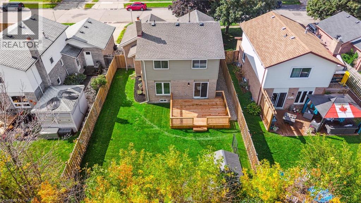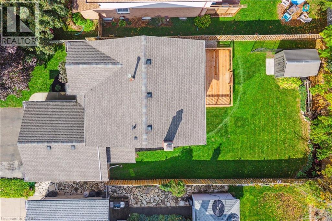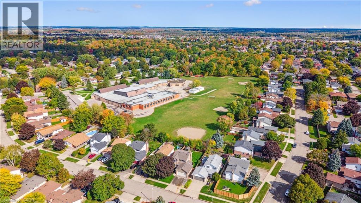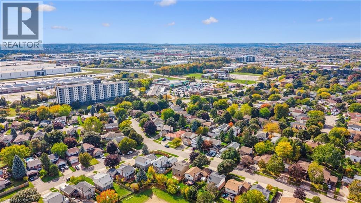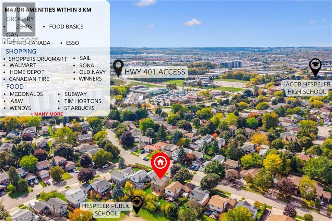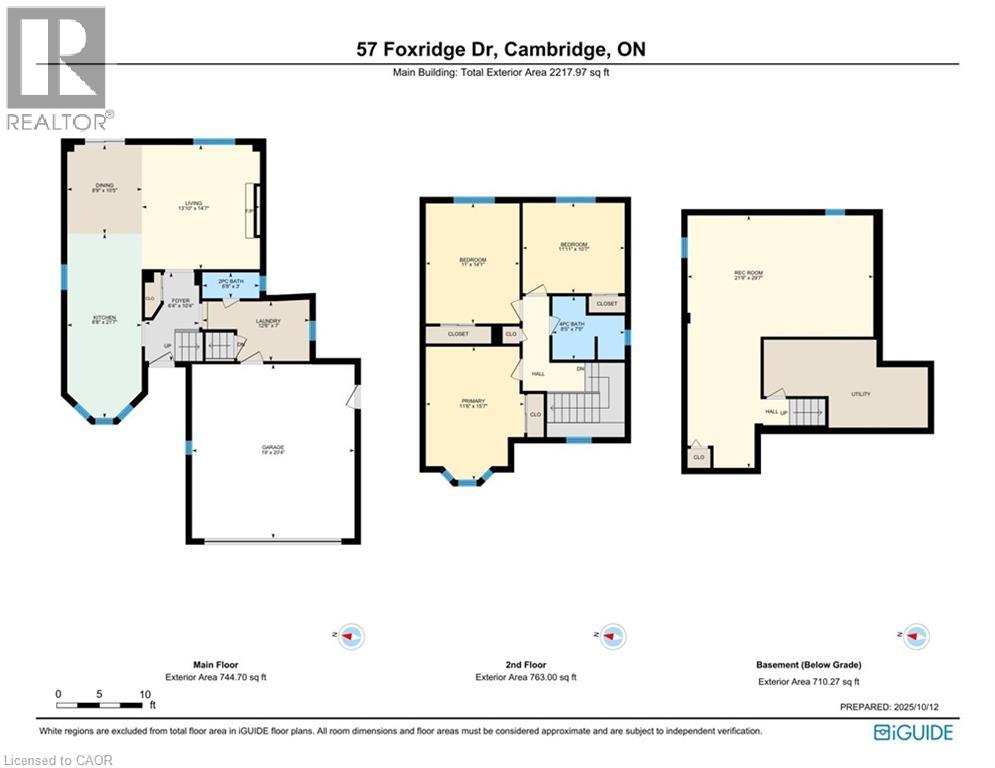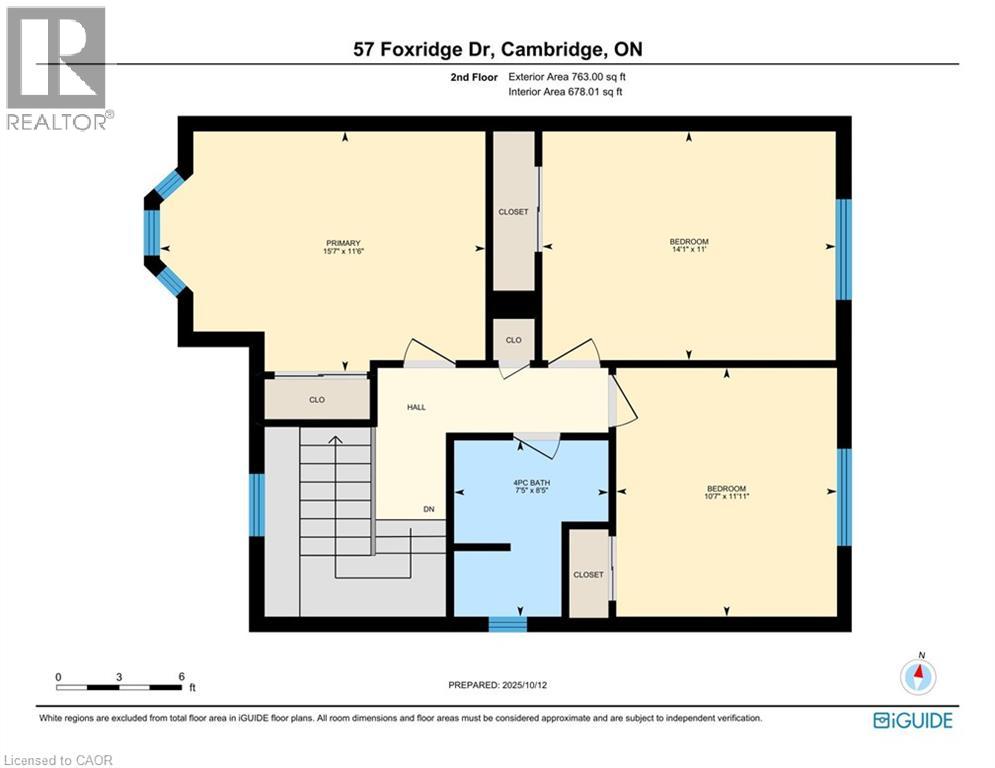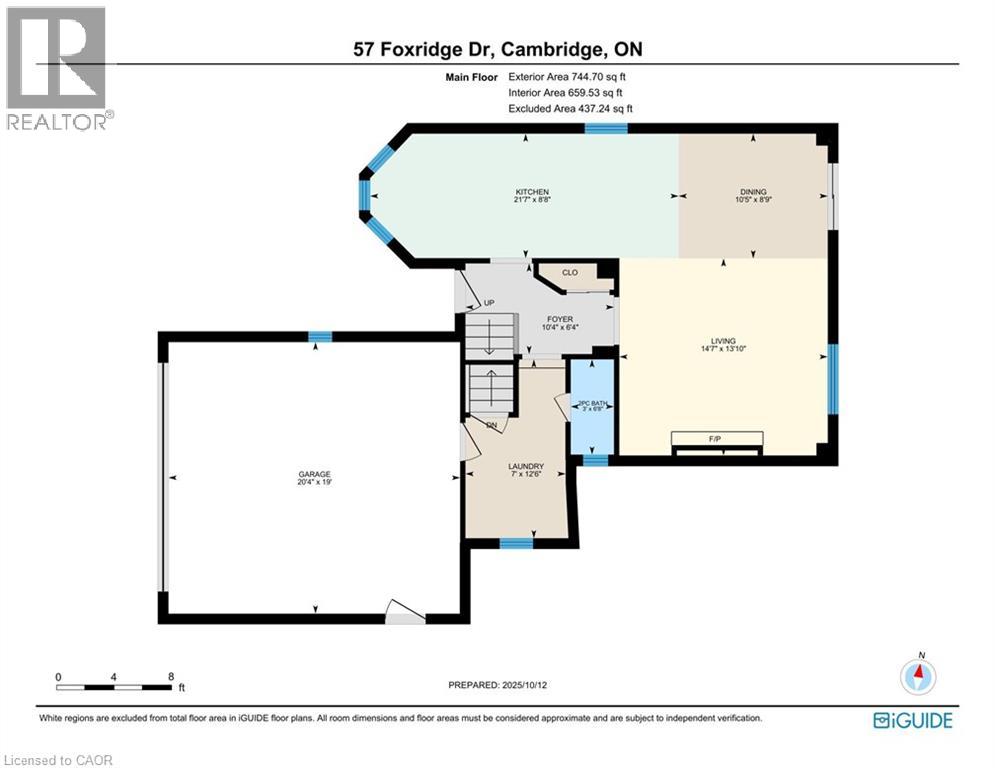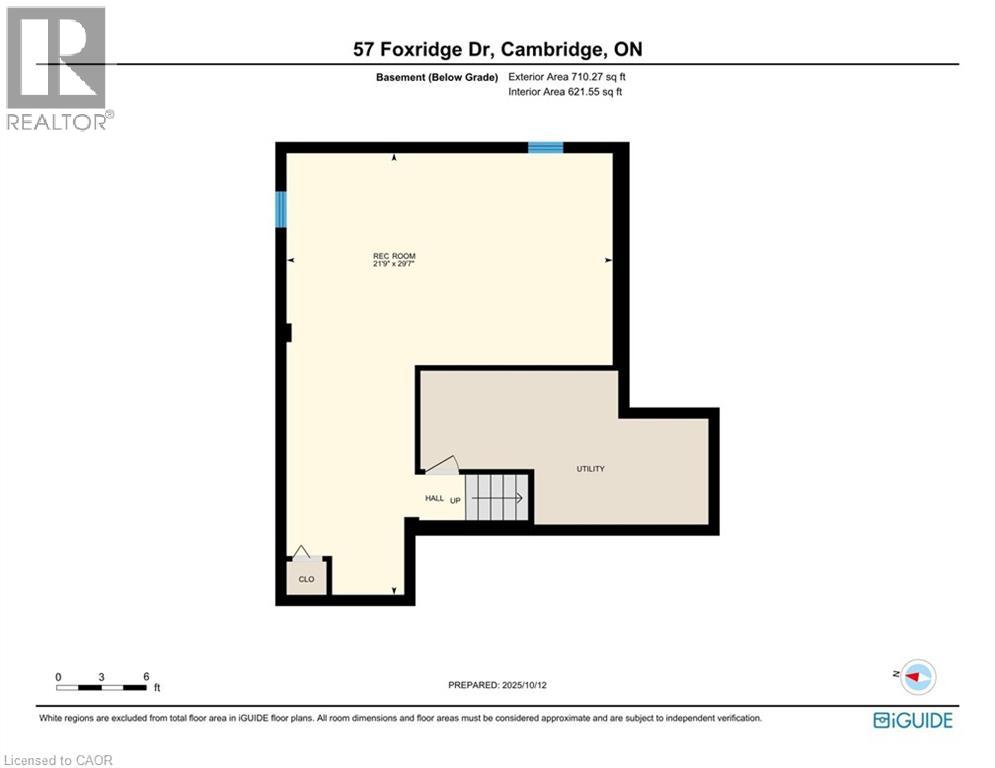57 Foxridge Drive Cambridge, Ontario N3C 3L8
$799,900
Welcome to 57 Foxridge Drive — a fully renovated home in one of Hespeler’s most sought-after neighbourhoods. Backing onto Hespeler Public School, this turnkey property offers a blend of privacy, versatility, and modern comfort. Imagine relaxed mornings with the kids walking to school just steps from your backyard, quiet evenings with no rear neighbours, and a home that's been tastefully upgraded so you can simply move in and enjoy. Inside, every detail has been reimagined with new flooring, tile, lighting, doors, trim and fresh paint throughout. At the heart of it all is a redesigned kitchen featuring upgraded cabinetry, quartz countertops, a sleek backsplash, brand-new appliances, and open views into the living and dining areas. It's the perfect place to cook, gather, and create lasting memories. The powder room and laundry/mudroom have also been overhauled for both style and function. With built-in cabinets, a new washer and dryer, and a generous quartz counter ideal for folding or organizing, this area is designed to keep your household running smoothly. Upstairs, you'll find three inviting bedrooms, each with ample storage, and a beautifully finished main bath. The lower level features a large rec room, perfect for a media space, playroom, or home office. The double garage, fully insulated and heated, provides even more flexibility for a gym, workshop, or extra storage. Step outside to a brand-new deck, fully fenced yard, colourful gardens, a dog run, and a storage shed. It’s private, practical, and ready to enjoy. Set on a quiet street in a family-friendly area, you're surrounded by parks, trails, top-rated schools, and just minutes from the 401 via Townline. Groceries, restaurants, gyms, coffee shops, and everyday essentials are all at your fingertips. If you’ve been searching for a home where all the hard work has already been done, this is it. Stylish, functional, and available for quick possession, 57 Foxridge Drive is waiting to welcome you home. (id:37788)
Property Details
| MLS® Number | 40750010 |
| Property Type | Single Family |
| Amenities Near By | Park, Place Of Worship, Playground, Public Transit, Schools, Shopping |
| Equipment Type | Rental Water Softener, Water Heater |
| Features | Automatic Garage Door Opener |
| Parking Space Total | 4 |
| Rental Equipment Type | Rental Water Softener, Water Heater |
| Structure | Shed |
Building
| Bathroom Total | 2 |
| Bedrooms Above Ground | 3 |
| Bedrooms Total | 3 |
| Appliances | Dishwasher, Dryer, Refrigerator, Stove, Washer, Microwave Built-in, Hood Fan, Garage Door Opener |
| Architectural Style | 2 Level |
| Basement Development | Finished |
| Basement Type | Full (finished) |
| Constructed Date | 1985 |
| Construction Style Attachment | Detached |
| Cooling Type | Central Air Conditioning |
| Exterior Finish | Aluminum Siding, Brick |
| Fireplace Fuel | Wood |
| Fireplace Present | Yes |
| Fireplace Total | 1 |
| Fireplace Type | Other - See Remarks |
| Foundation Type | Poured Concrete |
| Half Bath Total | 1 |
| Heating Fuel | Natural Gas |
| Heating Type | Forced Air |
| Stories Total | 2 |
| Size Interior | 2027 Sqft |
| Type | House |
| Utility Water | Municipal Water |
Parking
| Attached Garage |
Land
| Access Type | Highway Nearby |
| Acreage | No |
| Fence Type | Fence |
| Land Amenities | Park, Place Of Worship, Playground, Public Transit, Schools, Shopping |
| Sewer | Municipal Sewage System |
| Size Depth | 113 Ft |
| Size Frontage | 45 Ft |
| Size Total Text | Under 1/2 Acre |
| Zoning Description | R5 |
Rooms
| Level | Type | Length | Width | Dimensions |
|---|---|---|---|---|
| Second Level | Primary Bedroom | 11'6'' x 15'7'' | ||
| Second Level | Bedroom | 11'0'' x 14'1'' | ||
| Second Level | Bedroom | 11'11'' x 10'7'' | ||
| Second Level | 4pc Bathroom | 8'5'' x 7'5'' | ||
| Basement | Recreation Room | 21'9'' x 29'7'' | ||
| Main Level | Living Room | 13'10'' x 14'7'' | ||
| Main Level | Laundry Room | 12'6'' x 7'0'' | ||
| Main Level | Kitchen | 8'8'' x 21'7'' | ||
| Main Level | Foyer | 6'4'' x 10'4'' | ||
| Main Level | Dining Room | 8'9'' x 10'5'' | ||
| Main Level | 2pc Bathroom | 6'8'' x 3'0'' |
https://www.realtor.ca/real-estate/28987206/57-foxridge-drive-cambridge
18 Tannery St E
Cambridge, Ontario N3C 2B9
(519) 208-9700
(000) 000-0000
Interested?
Contact us for more information

