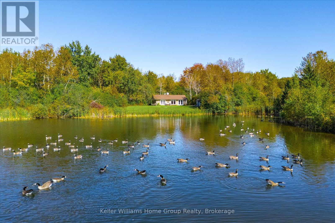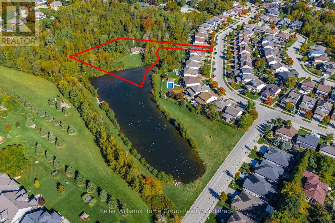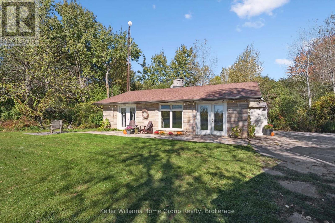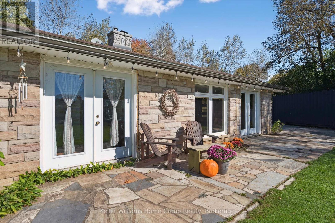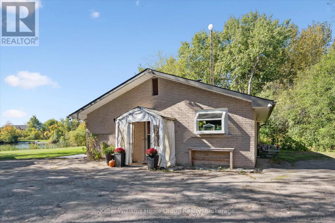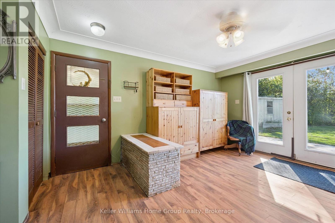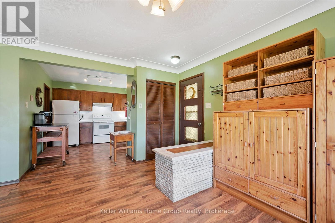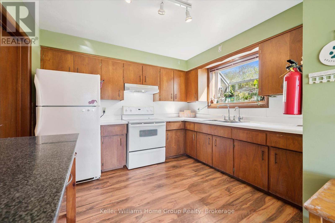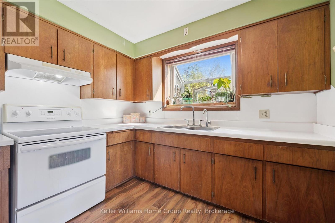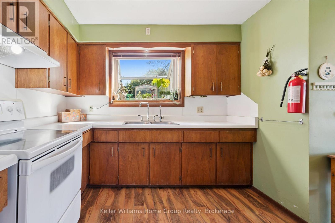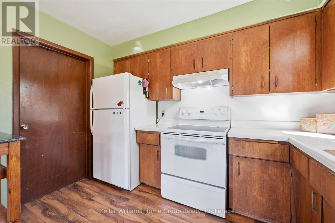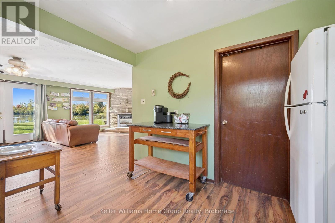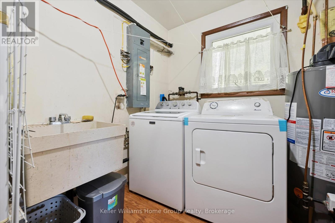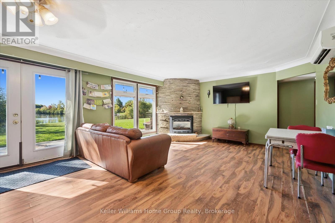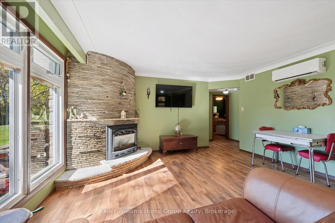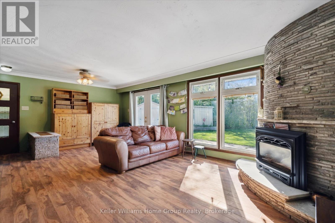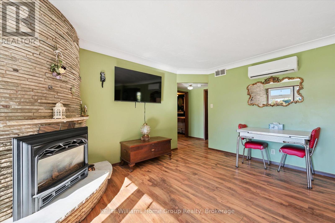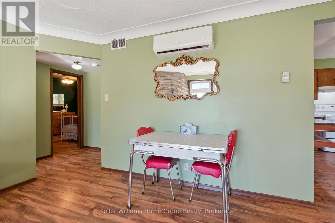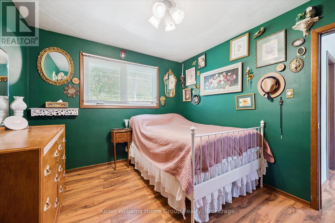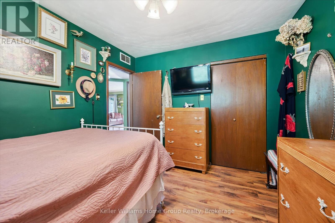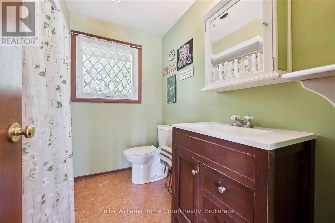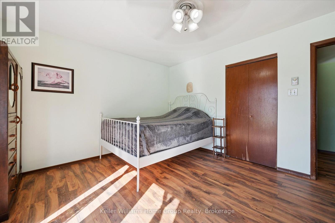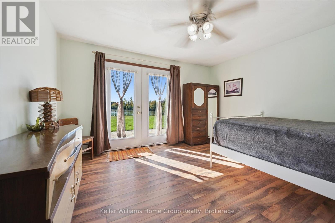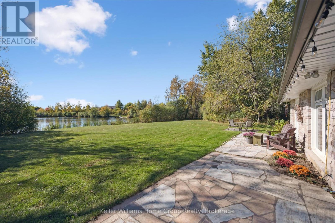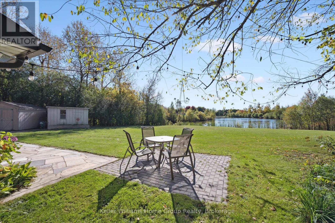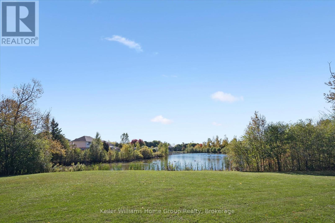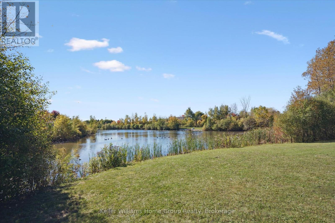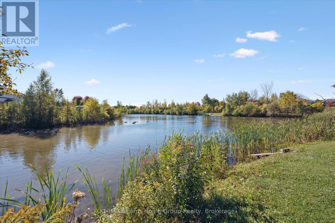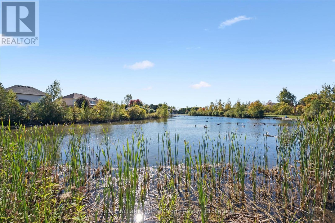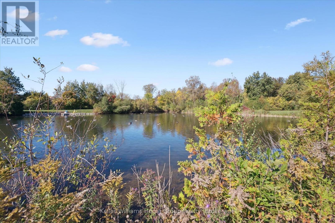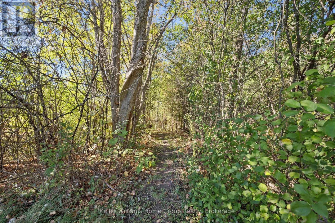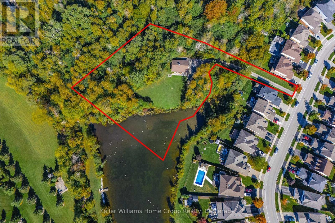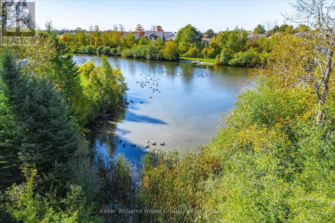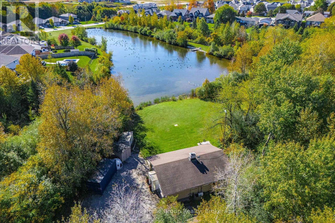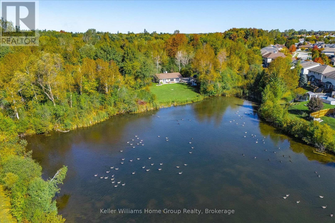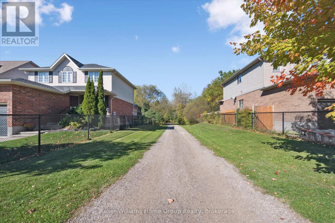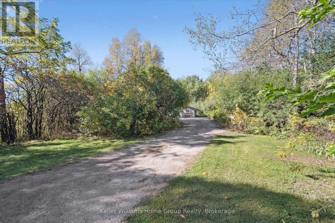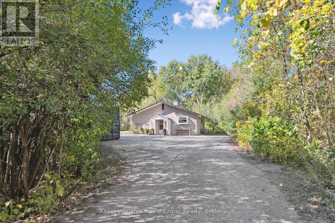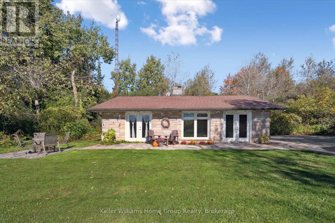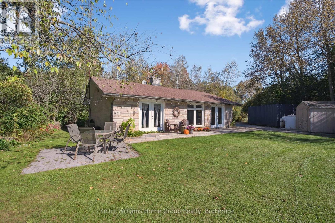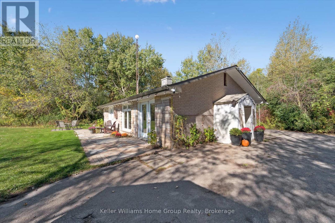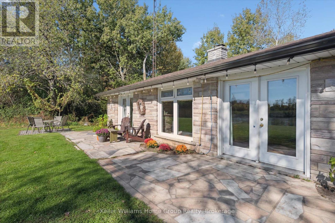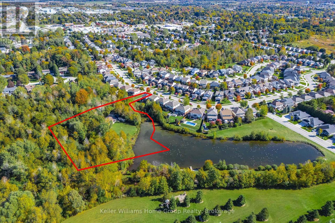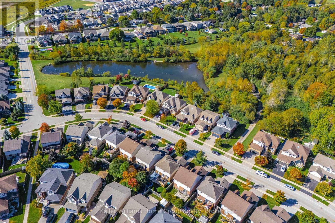568 Black Street Centre Wellington (Fergus), Ontario N1M 0A3
$999,900
Charming Cottage-Style Home on 1.7 Acres in Fergus. Tucked away in a peaceful, wooded setting, this delightful 2-bedroom, 1-bath detached home offers the perfect blend of privacy, nature, and rustic charm. Situated on a generous 1.7-acre lot with mature trees and a serene pond, this property feels like your own private retreat-while still being just minutes from the heart of Fergus. Step inside to a cozy, cottage-inspired interior filled with warmth and natural light. Whether you're relaxing by the windows overlooking the pond or enjoying a quiet evening under the stars, this home offers a tranquil lifestyle that's hard to find. Whether you're looking for a peaceful full-time residence, a weekend escape, or a potential investment property, this unique home in Fergus checks all the boxes. (id:37788)
Property Details
| MLS® Number | X12466445 |
| Property Type | Single Family |
| Community Name | Fergus |
| Amenities Near By | Hospital, Place Of Worship, Schools |
| Easement | Environment Protected, None |
| Equipment Type | Water Heater |
| Features | Wooded Area, Irregular Lot Size |
| Parking Space Total | 12 |
| Rental Equipment Type | Water Heater |
| Structure | Shed |
| View Type | Direct Water View |
| Water Front Name | Milliage Lane Pond |
Building
| Bathroom Total | 1 |
| Bedrooms Above Ground | 2 |
| Bedrooms Total | 2 |
| Age | 51 To 99 Years |
| Amenities | Fireplace(s) |
| Architectural Style | Bungalow |
| Construction Style Attachment | Detached |
| Cooling Type | Wall Unit |
| Exterior Finish | Brick |
| Fireplace Present | Yes |
| Foundation Type | Slab |
| Heating Fuel | Natural Gas |
| Heating Type | Heat Pump |
| Stories Total | 1 |
| Size Interior | 700 - 1100 Sqft |
| Type | House |
| Utility Water | Municipal Water |
Parking
| No Garage |
Land
| Access Type | Public Road |
| Acreage | No |
| Land Amenities | Hospital, Place Of Worship, Schools |
| Landscape Features | Landscaped |
| Sewer | Sanitary Sewer |
| Size Irregular | 39.4 X 1 Acre |
| Size Total Text | 39.4 X 1 Acre|1/2 - 1.99 Acres |
| Surface Water | Lake/pond |
| Zoning Description | Ep |
Rooms
| Level | Type | Length | Width | Dimensions |
|---|---|---|---|---|
| Main Level | Bathroom | 2.37 m | 2.3 m | 2.37 m x 2.3 m |
| Main Level | Primary Bedroom | 3.77 m | 4.06 m | 3.77 m x 4.06 m |
| Main Level | Bedroom | 3.43 m | 3 m | 3.43 m x 3 m |
| Main Level | Kitchen | 3.45 m | 3.28 m | 3.45 m x 3.28 m |
| Main Level | Living Room | 4.59 m | 7.02 m | 4.59 m x 7.02 m |
| Main Level | Laundry Room | 3.45 m | 2.27 m | 3.45 m x 2.27 m |
https://www.realtor.ca/real-estate/28998052/568-black-street-centre-wellington-fergus-fergus

135 St David Street South Unit 6
Fergus, Ontario N1M 2L4
(519) 843-7653
kwhomegrouprealty.ca/
Interested?
Contact us for more information

