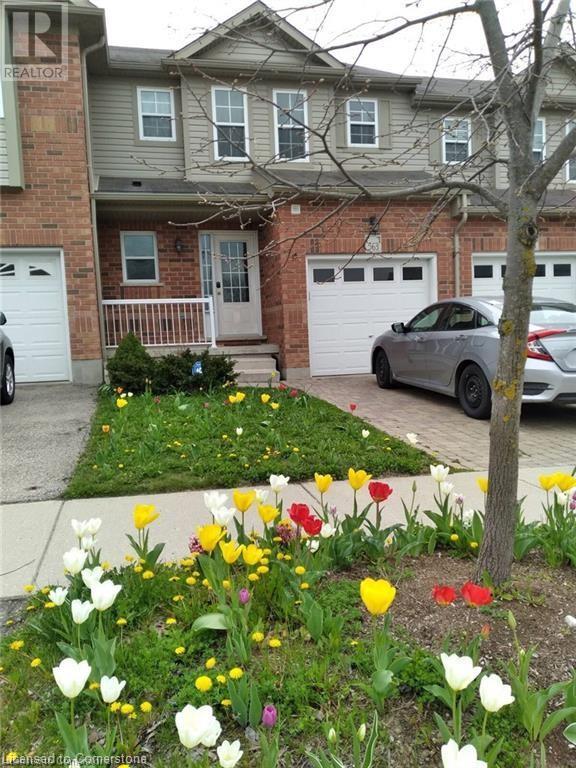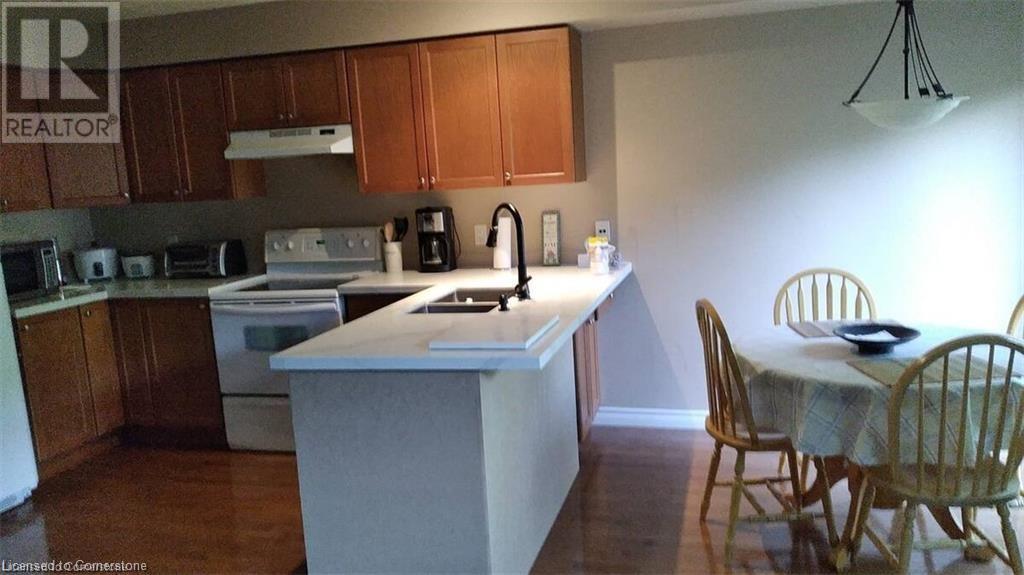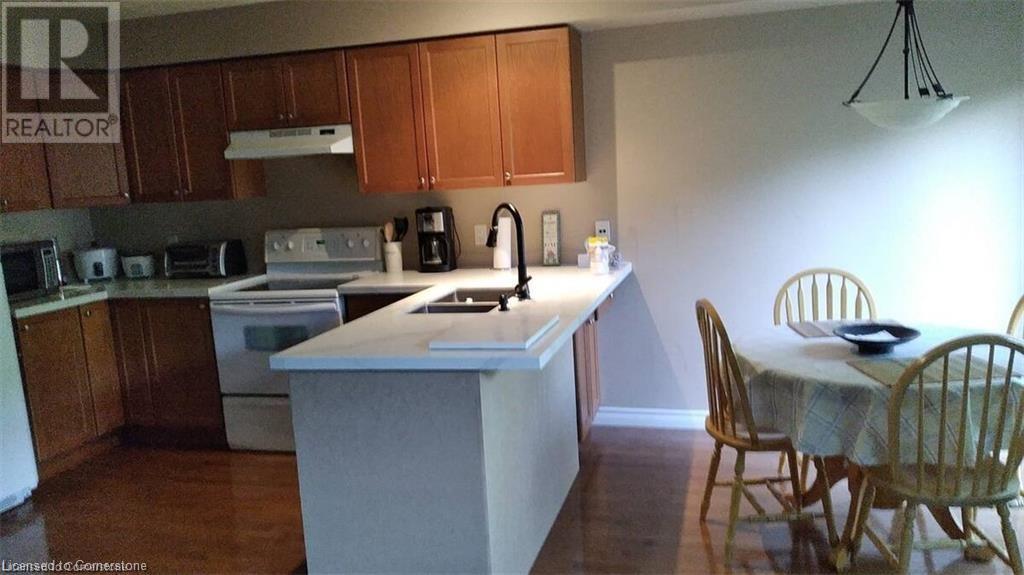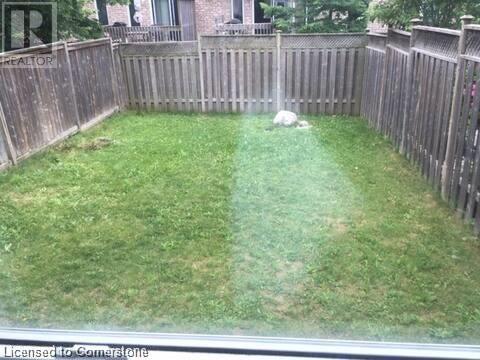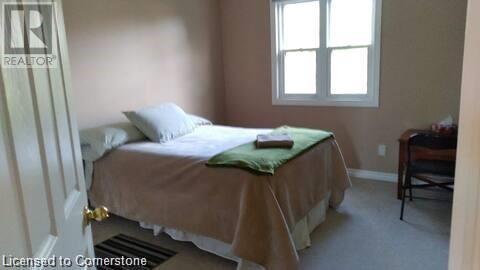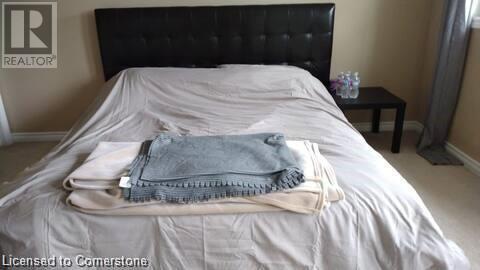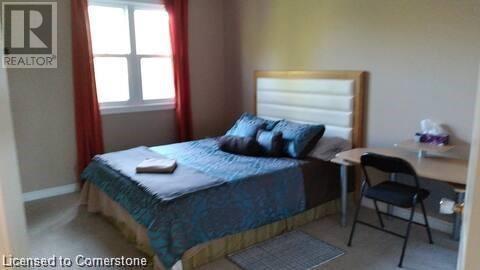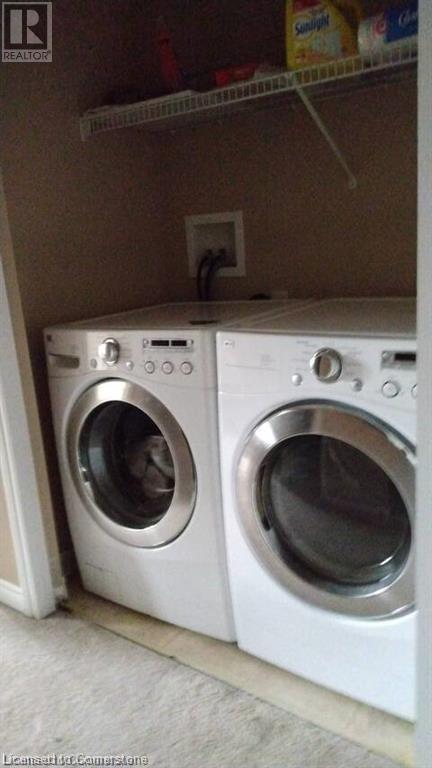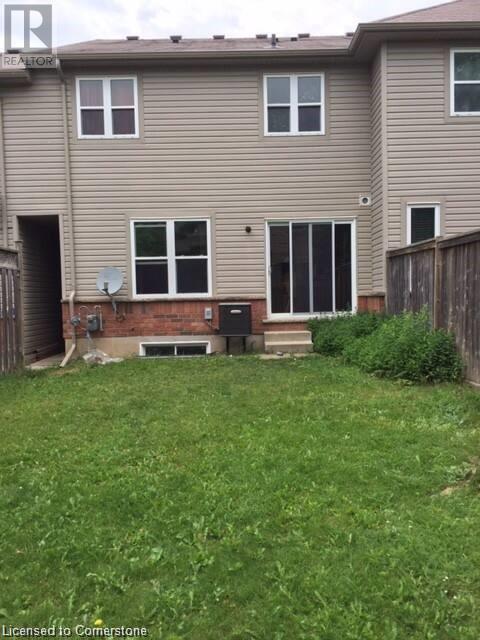563 Chablis Avenue Waterloo, Ontario N2T 2Y7
$2,900 Monthly
Insurance
Welcome to 563 Chablis Drive, Waterloo! This beautiful and spacious 3-bedroom, 3.5-bathroom home is located in one of Waterloo’s most desirable and family-friendly neighborhoods. The bright, open-concept main floor features a generous living and dining area—perfect for both entertaining and everyday living. The kitchen offers modern appliances, ample cabinetry, and excellent functionality. Upstairs, you'll find a spacious primary bedroom with a private ensuite, along with two additional well-sized bedrooms and a full bathroom. The finished basement provides extra living space and includes a full bath—ideal for guests, a home office, or a cozy rec room. Step outside to a fully fenced backyard, perfect for summer BBQs, gardening, or simply relaxing in privacy. Conveniently located near top-rated schools, Costco, The Boardwalk, shopping, public transit, and scenic parks, this home offers the perfect combination of comfort, location, and lifestyle. Available from September 1st. Don’t miss out—book your private showing today! (id:37788)
Property Details
| MLS® Number | 40754598 |
| Property Type | Single Family |
| Amenities Near By | Place Of Worship, Public Transit |
| Parking Space Total | 3 |
Building
| Bathroom Total | 4 |
| Bedrooms Above Ground | 3 |
| Bedrooms Total | 3 |
| Appliances | Refrigerator, Water Softener, Washer, Range - Gas |
| Architectural Style | 2 Level |
| Basement Development | Finished |
| Basement Type | Full (finished) |
| Constructed Date | 2008 |
| Construction Style Attachment | Attached |
| Cooling Type | Central Air Conditioning |
| Exterior Finish | Brick |
| Half Bath Total | 1 |
| Heating Fuel | Natural Gas |
| Stories Total | 2 |
| Size Interior | 1300 Sqft |
| Type | Row / Townhouse |
| Utility Water | Municipal Water |
Parking
| Attached Garage |
Land
| Acreage | No |
| Land Amenities | Place Of Worship, Public Transit |
| Sewer | Municipal Sewage System |
| Size Frontage | 22 Ft |
| Size Total Text | Unknown |
| Zoning Description | R5 |
Rooms
| Level | Type | Length | Width | Dimensions |
|---|---|---|---|---|
| Second Level | 3pc Bathroom | 4' x 6' | ||
| Second Level | 3pc Bathroom | 6' x 8' | ||
| Second Level | Bedroom | 10'0'' x 11'0'' | ||
| Second Level | Bedroom | 10'0'' x 11'0'' | ||
| Second Level | Bedroom | 12'0'' x 11'0'' | ||
| Basement | 3pc Bathroom | 4' x 6' | ||
| Main Level | 2pc Bathroom | 3' x 3' | ||
| Main Level | Kitchen | 4'0'' x 6'0'' |
https://www.realtor.ca/real-estate/28652084/563-chablis-avenue-waterloo
15 Mcgill Crescent
Cambridge, Ontario N1T 1Y5
1 (844) 603-4920
https://www.facebook.com/aaronmakeyrealestate/
Interested?
Contact us for more information

