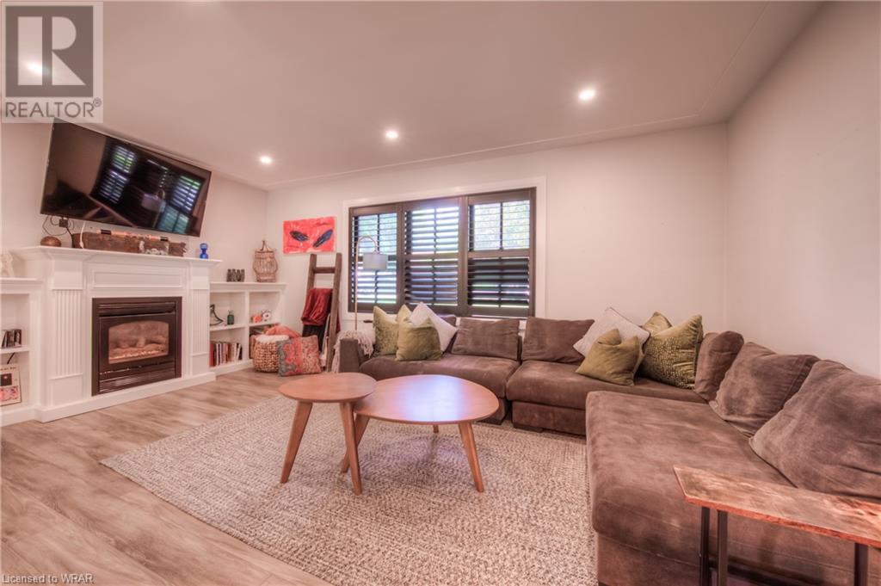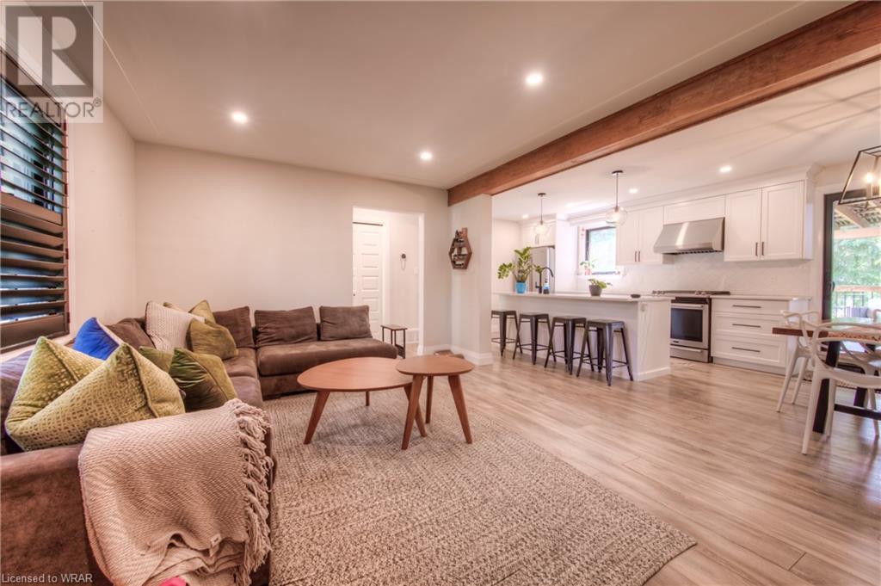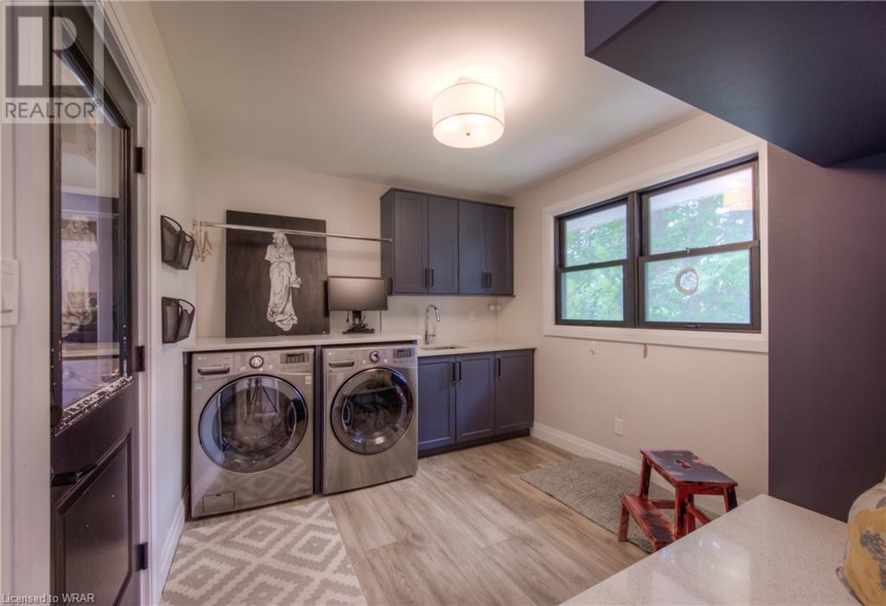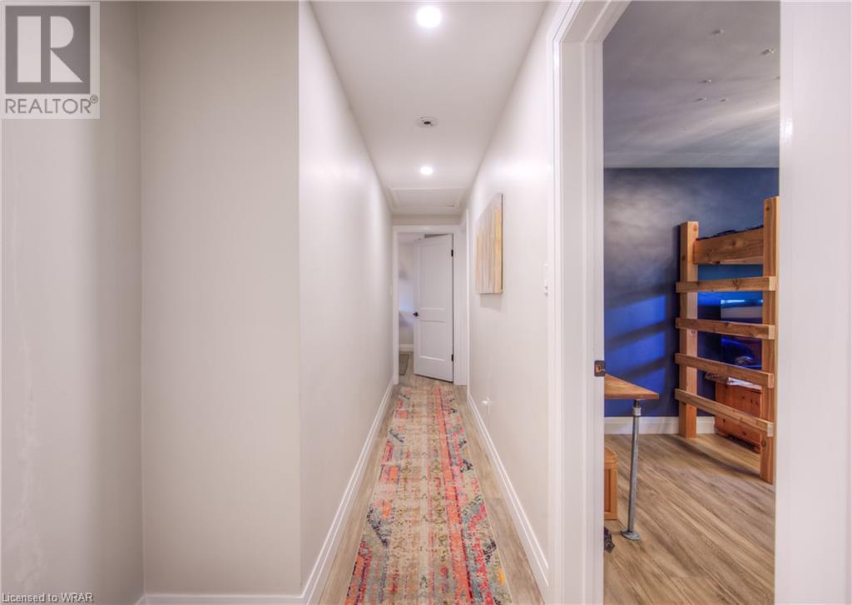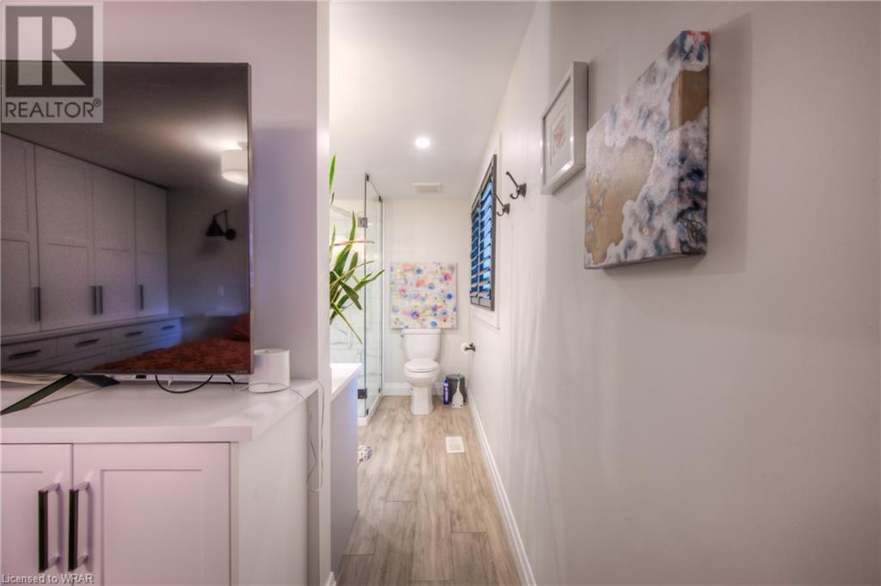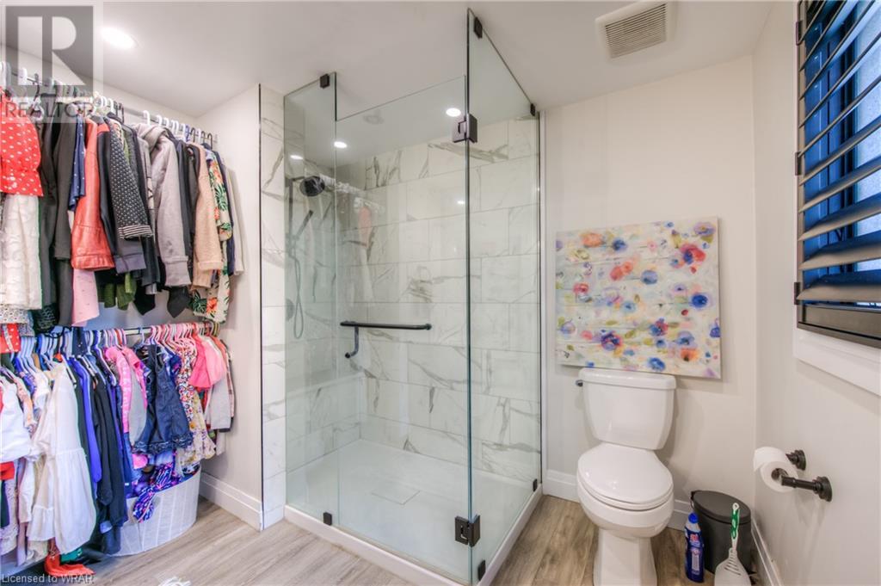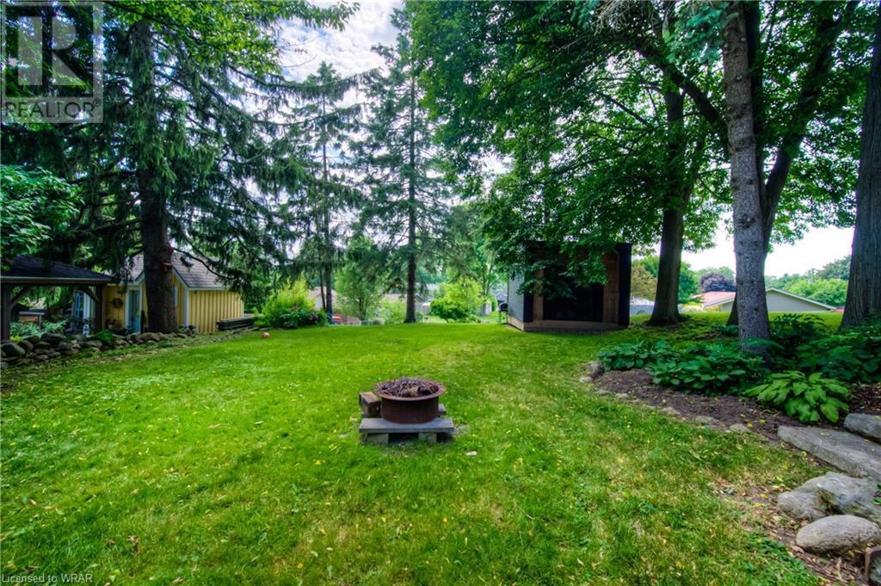56 Centennial Centre New Hamburg, Ontario N3A 1K9
$972,000
This home was totally re imagined and remodelled in 2019 by the owner, a custom home builder and features a long list of tasteful upgrades. Top quality kitchen and built in throughout. Located on a quiet court, only a short walk to both elementary schools. Main floor has loads of room to entertain with huge island, nice sized living room and dining area with sliders to deck. Upstairs has 3 bedrooms an 2 newly renovated bathrooms. The walkout basement features a fully separate rental suite (tenant pays $1600 inclusive) with a gas fireplace, 1 bedroom and large rec room. The seller is willing to remove the demising wall between the units if buyer wishes it to be a single family home. Huge private yard, large storage shed and parking for 5 cars add value to this family home. New quality windows as well. (id:37788)
Property Details
| MLS® Number | 40609864 |
| Property Type | Single Family |
| Amenities Near By | Park, Place Of Worship, Public Transit, Schools |
| Communication Type | High Speed Internet |
| Community Features | Quiet Area, School Bus |
| Equipment Type | None |
| Features | Cul-de-sac, Paved Driveway |
| Parking Space Total | 5 |
| Rental Equipment Type | None |
| Structure | Shed |
Building
| Bathroom Total | 4 |
| Bedrooms Above Ground | 3 |
| Bedrooms Total | 3 |
| Appliances | Dishwasher, Dryer, Microwave, Refrigerator, Water Softener, Washer, Window Coverings |
| Architectural Style | 2 Level |
| Basement Development | Finished |
| Basement Type | Full (finished) |
| Constructed Date | 1967 |
| Construction Style Attachment | Detached |
| Cooling Type | Ductless |
| Exterior Finish | Brick Veneer, Vinyl Siding |
| Fireplace Present | Yes |
| Fireplace Total | 1 |
| Half Bath Total | 1 |
| Heating Fuel | Natural Gas |
| Heating Type | Forced Air |
| Stories Total | 2 |
| Size Interior | 2266 Sqft |
| Type | House |
| Utility Water | Municipal Water |
Parking
| Attached Garage |
Land
| Acreage | No |
| Land Amenities | Park, Place Of Worship, Public Transit, Schools |
| Landscape Features | Landscaped |
| Sewer | Municipal Sewage System |
| Size Depth | 139 Ft |
| Size Frontage | 52 Ft |
| Size Total Text | Under 1/2 Acre |
| Zoning Description | Z2 |
Rooms
| Level | Type | Length | Width | Dimensions |
|---|---|---|---|---|
| Second Level | Primary Bedroom | 12'9'' x 11'2'' | ||
| Second Level | Bedroom | 12'2'' x 12'0'' | ||
| Second Level | Bedroom | 12'2'' x 9'1'' | ||
| Second Level | 4pc Bathroom | 7'5'' x 6'10'' | ||
| Second Level | Full Bathroom | 9'3'' x 9'5'' | ||
| Basement | Utility Room | 8'10'' x 10'11'' | ||
| Basement | Recreation Room | 22'4'' x 26'9'' | ||
| Basement | Kitchen | 11'4'' x 6'2'' | ||
| Basement | Den | 8'0'' x 8'7'' | ||
| Basement | 3pc Bathroom | 8'10'' x 8'2'' | ||
| Main Level | Living Room | 11'11'' x 17'6'' | ||
| Main Level | Laundry Room | 9'4'' x 10'11'' | ||
| Main Level | Kitchen | 10'8'' x 14'5'' | ||
| Main Level | Other | 20'2'' x 11'0'' | ||
| Main Level | Foyer | 12'0'' x 5'9'' | ||
| Main Level | Dining Room | 10'8'' x 9'5'' | ||
| Main Level | 2pc Bathroom | 4'1'' x 4'10'' |
Utilities
| Cable | Available |
| Electricity | Available |
| Natural Gas | Available |
| Telephone | Available |
https://www.realtor.ca/real-estate/27075131/56-centennial-centre-new-hamburg

106 Huron St.
New Hamburg, Ontario N3A 1J3
(519) 662-4955
(519) 662-6919

106 Huron St.
New Hamburg, Ontario N3A 1J3
(519) 662-4955
(519) 662-6919
Interested?
Contact us for more information








