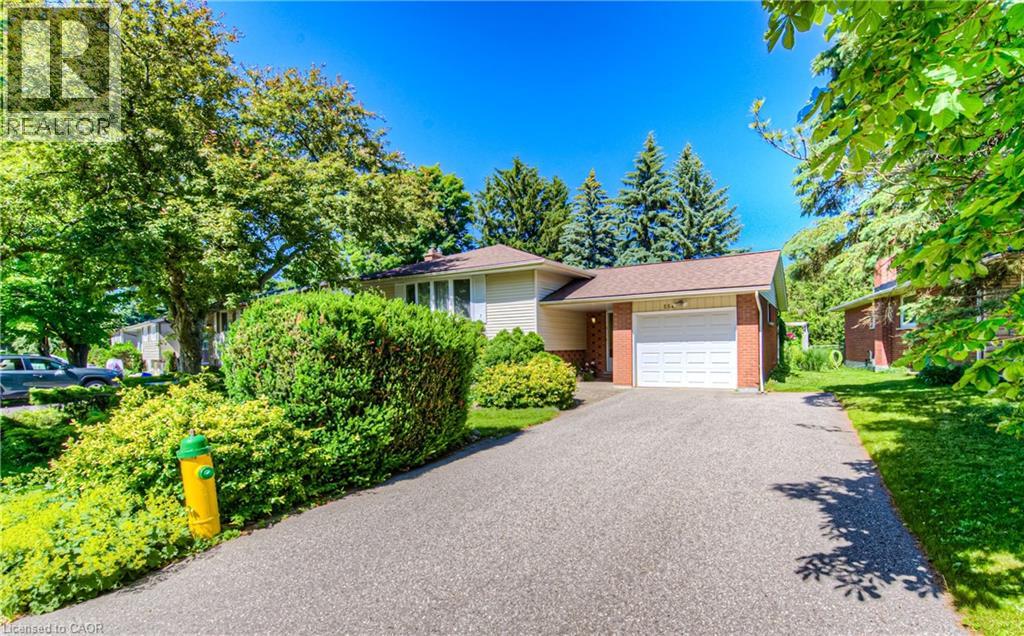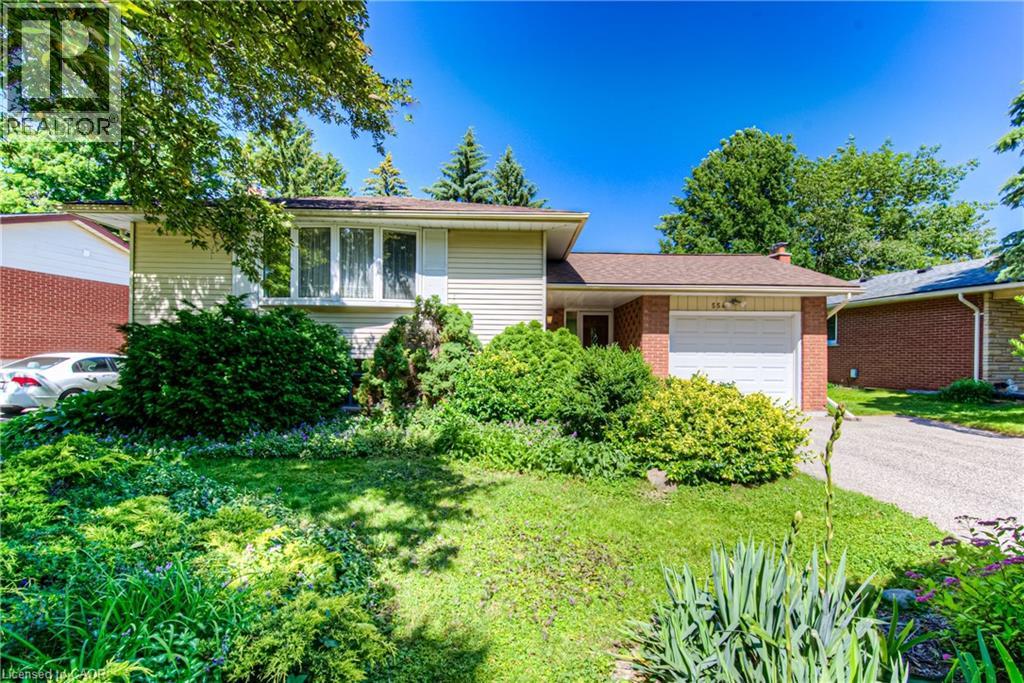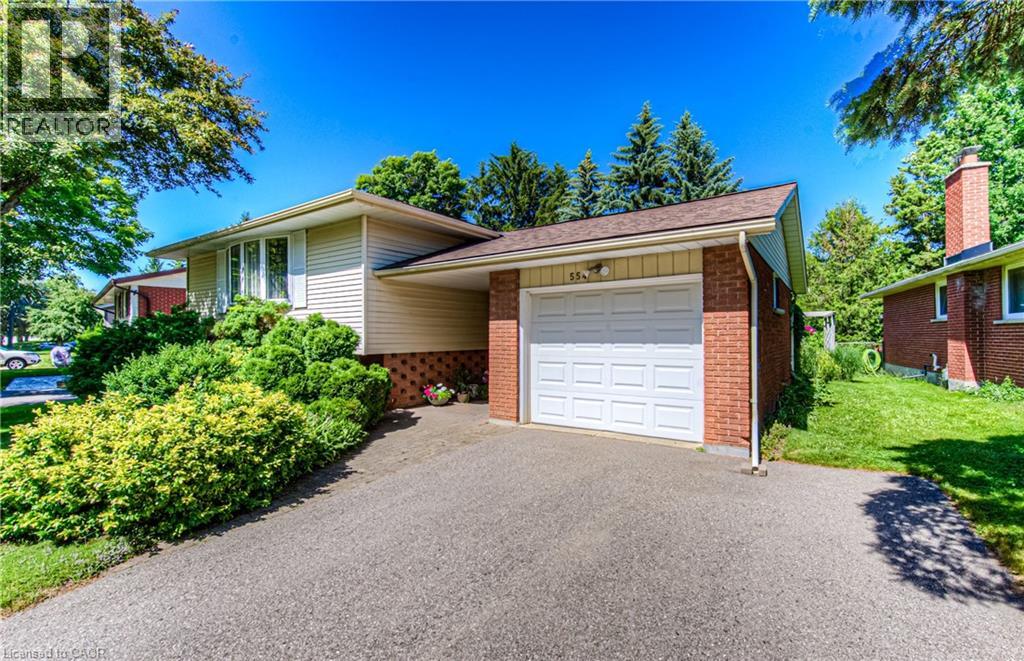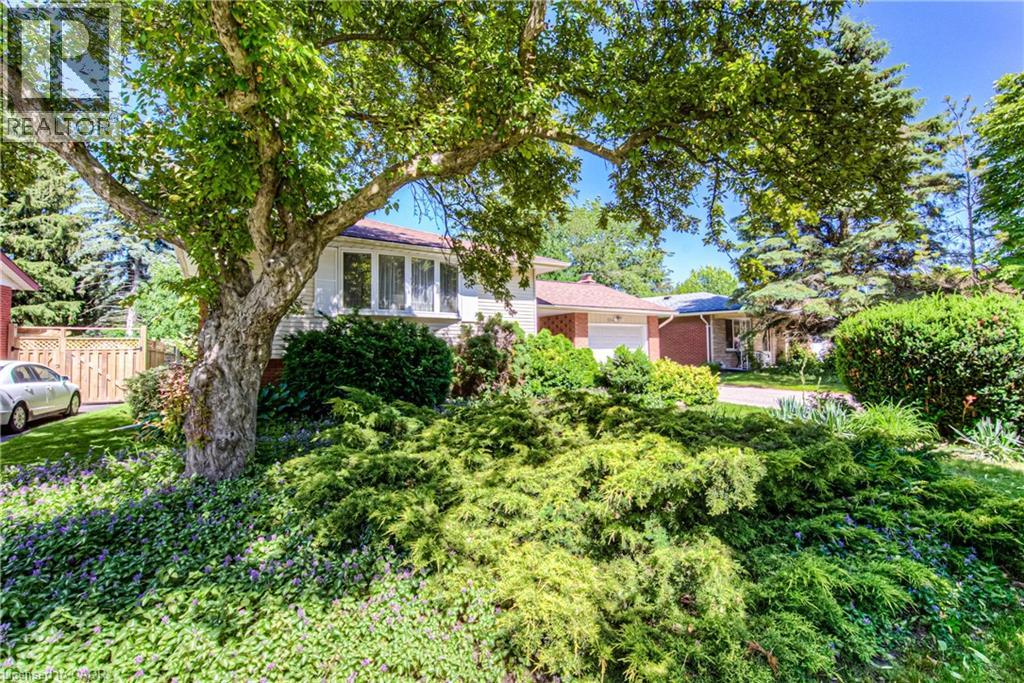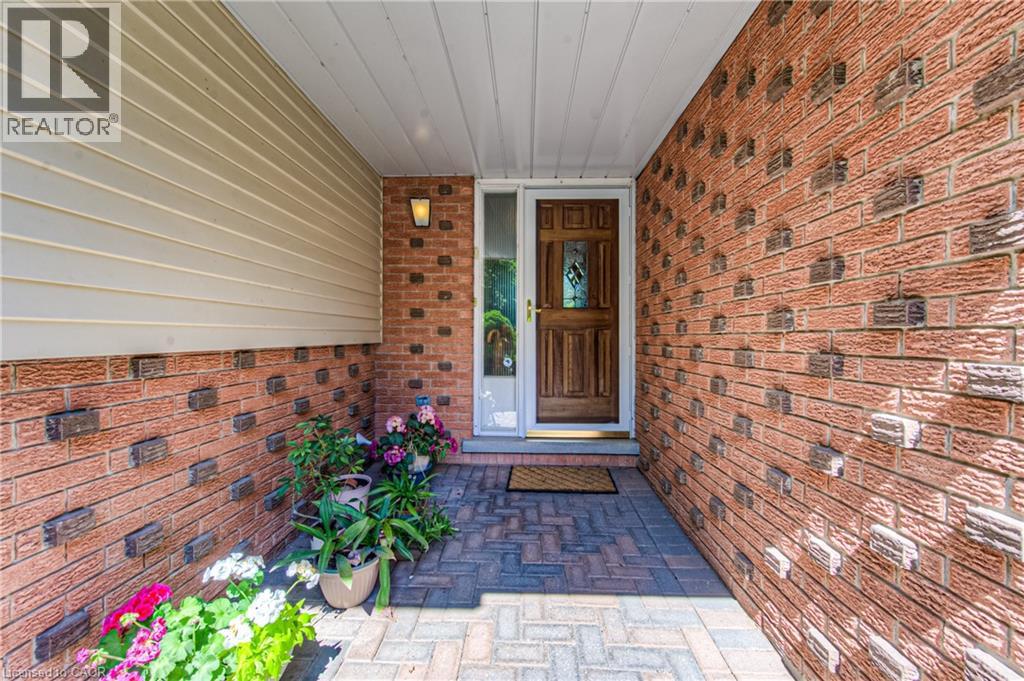554 Sprucehill Avenue Waterloo, Ontario N2L 4V7
$700,000
Immaculate split-entry bungalow located on a quiet tree-lined street in Lakeshore. The home features a level entrance with ceramic tile flooring in the foyer, kitchen, and hallways. A short set of stairs leads to an open-concept living room and dining room area, which includes a bow window and decorative plaster ceiling, adjacent to the eat-in kitchen. The upper level has newer windows (installed approximately 10 years ago) and hardwood floors in the bedrooms, stairs, and living room, which are covered by carpet. The bright lower level boasts many windows, a finished recreation area with a gas fireplace insert, a separate fourth bedroom, and a two-piece bath. This excellent layout is ideal for an extended family or frequent overnight guests. (id:37788)
Open House
This property has open houses!
2:00 pm
Ends at:4:00 pm
Property Details
| MLS® Number | 40763042 |
| Property Type | Single Family |
| Amenities Near By | Place Of Worship, Public Transit, Schools, Shopping |
| Community Features | Quiet Area, Community Centre |
| Equipment Type | Water Heater |
| Features | Conservation/green Belt, Paved Driveway, Automatic Garage Door Opener |
| Parking Space Total | 3 |
| Rental Equipment Type | Water Heater |
Building
| Bathroom Total | 2 |
| Bedrooms Above Ground | 3 |
| Bedrooms Total | 3 |
| Appliances | Central Vacuum, Freezer, Refrigerator, Stove, Water Softener, Washer, Hood Fan, Window Coverings, Garage Door Opener |
| Architectural Style | Raised Bungalow |
| Basement Development | Finished |
| Basement Type | Partial (finished) |
| Constructed Date | 1967 |
| Construction Style Attachment | Detached |
| Cooling Type | Central Air Conditioning |
| Exterior Finish | Aluminum Siding, Brick |
| Fireplace Present | Yes |
| Fireplace Total | 1 |
| Fireplace Type | Insert |
| Half Bath Total | 1 |
| Stories Total | 1 |
| Size Interior | 1825 Sqft |
| Type | House |
| Utility Water | Municipal Water |
Parking
| Attached Garage |
Land
| Access Type | Road Access, Highway Nearby |
| Acreage | No |
| Land Amenities | Place Of Worship, Public Transit, Schools, Shopping |
| Sewer | Municipal Sewage System |
| Size Depth | 119 Ft |
| Size Frontage | 66 Ft |
| Size Irregular | 0.152 |
| Size Total | 0.152 Ac|under 1/2 Acre |
| Size Total Text | 0.152 Ac|under 1/2 Acre |
| Zoning Description | Sr2 |
Rooms
| Level | Type | Length | Width | Dimensions |
|---|---|---|---|---|
| Lower Level | Utility Room | 27'10'' x 10'11'' | ||
| Lower Level | 2pc Bathroom | 5'11'' x 3'8'' | ||
| Lower Level | Bonus Room | 10'10'' x 17'6'' | ||
| Lower Level | Family Room | 22'1'' x 11'6'' | ||
| Main Level | 4pc Bathroom | 6'10'' x 10'6'' | ||
| Main Level | Bedroom | 9'1'' x 8'10'' | ||
| Main Level | Bedroom | 9'11'' x 12'6'' | ||
| Main Level | Primary Bedroom | 13'4'' x 10'5'' | ||
| Main Level | Kitchen | 12'0'' x 10'6'' | ||
| Main Level | Living Room/dining Room | 23'4'' x 20'3'' |
https://www.realtor.ca/real-estate/28781108/554-sprucehill-avenue-waterloo
400 Parkside Drive, Suite 705
Waterloo, Ontario N2L 6E5
(519) 581-1111
Interested?
Contact us for more information

