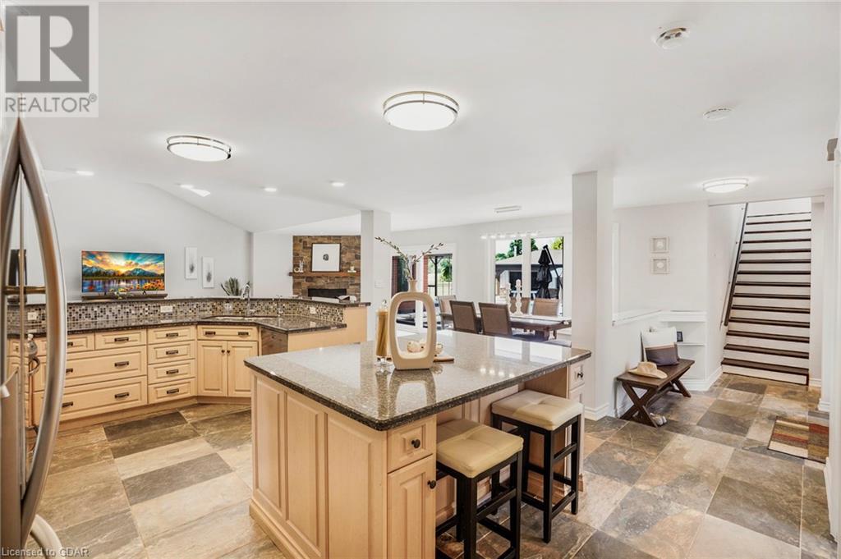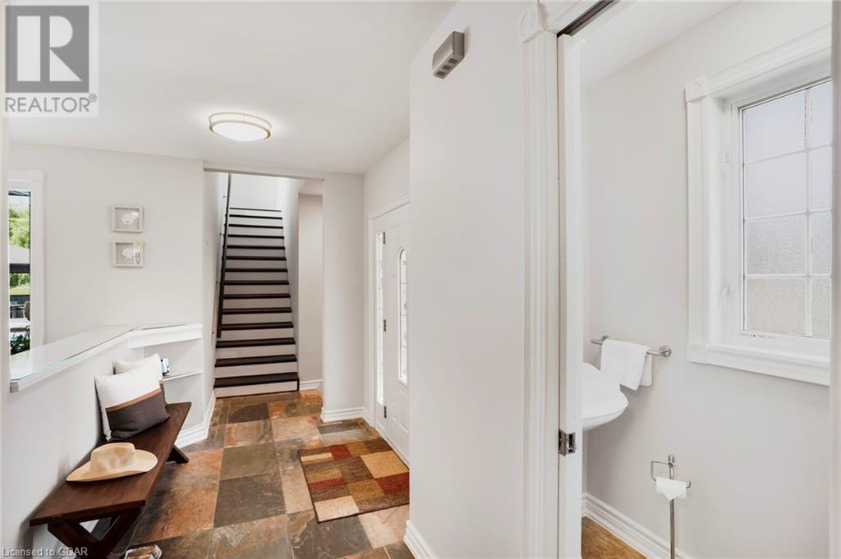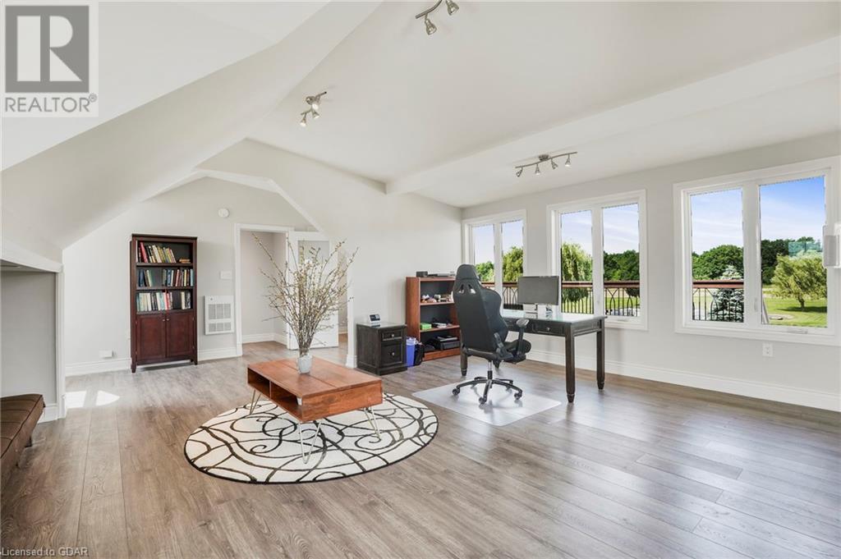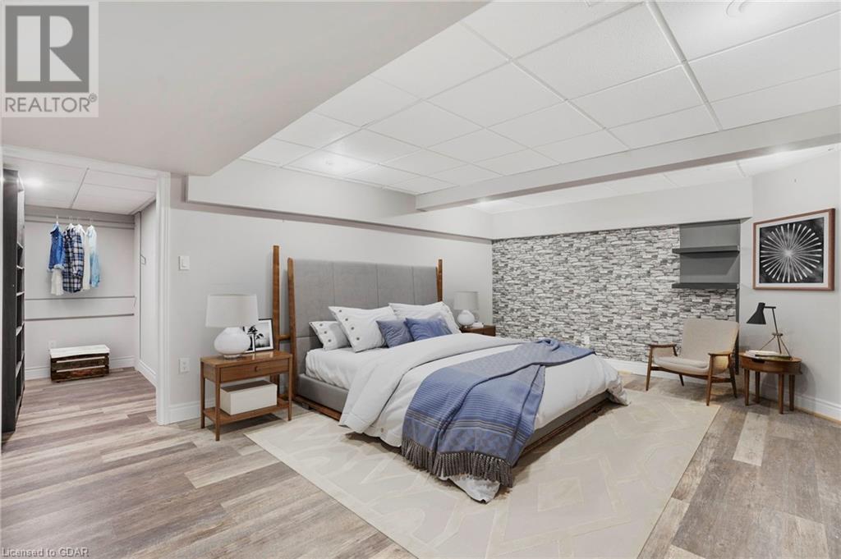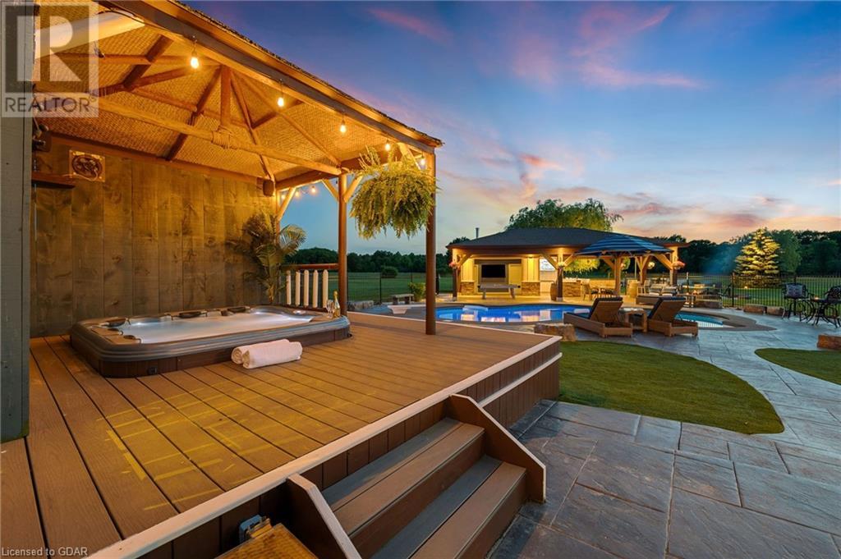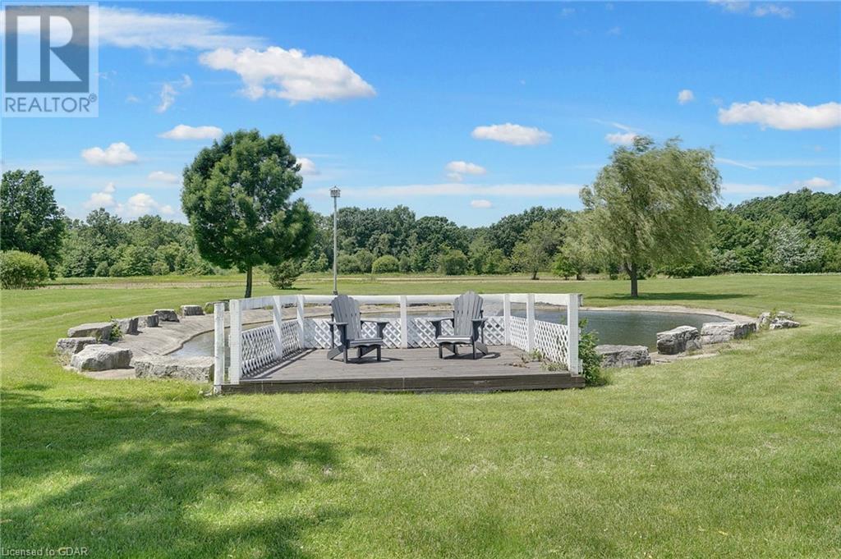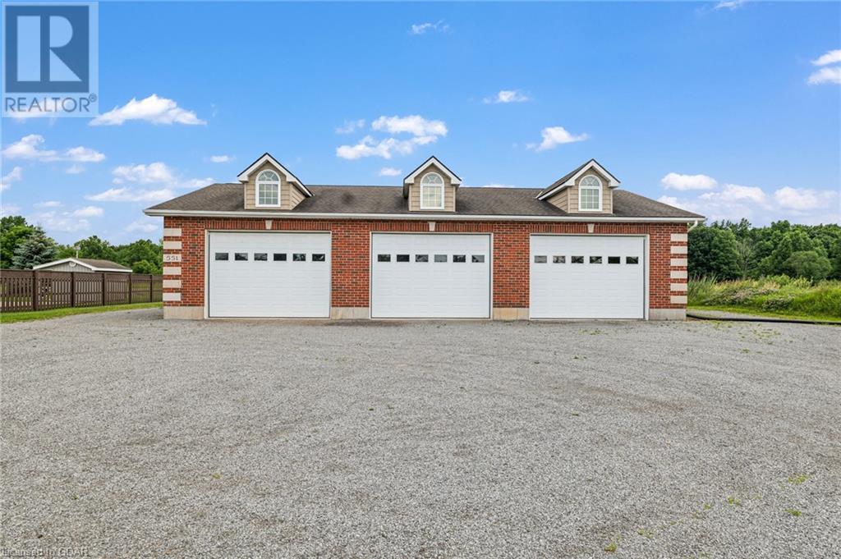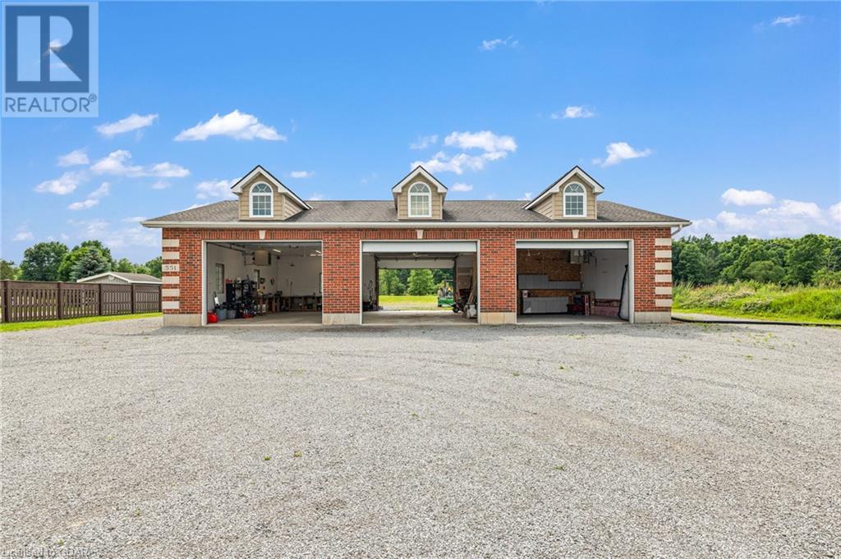551 Darby Road Welland, Ontario L0S 1K0
$3,099,000
This 12+ acre hobby farm & estate combines 8 acres of mixed crop farmland, an open concept brick bungalow, a backyard oasis, a greenhouse pad and 60x40 ft heated and insulated shop for range of farming activities and the ideal family home for the whole family. Nestled on a quiet, paved road, the property provides the peace of rural living while being conveniently close to Niagara Falls, and St. Catharines, merging tranquility with easy access to urban amenities and attractions. This luxurious family bungalow offers 4,555 SF of living space with high-quality, updates & upgrades for a move-in-ready home that avoids immediate hassles and expense. The functional kitchen is equipped with granite counters, SS appli's and a center island - ideal for both entertaining & daily life. Hardwood and tile flooring ensures easy maintenance and a clean, allergen-free main floor living environment. The principal bedroom includes a designer walk-in closet, skylight, and a luxurious 5pc ensuite. A 26x20 ft loft has a private exterior entrance & a 2pc perfect for a Den, guest suite or office. The finished basement gives you more room to roam with a 3pc and 2nd walkup to the heated attached garage. The backyard oasis has an in-ground heated saltwater pool and a 40x27 ft cabana with a bar & entertainment facility, plus an outdoor kitchen & hot tub. Extensive storage space is provided by both heated & insulated 30x26 ft attached 2 car and 60x40 ft detached w/4 overhead doors & 11ft ceiling shop, offering ample room for vehicles, tools, & other essentials, suitable for hobbies or home businesses. Located close to schools, public golf courses, churches, and shopping, the property is ideally suited for active family living, with essential services and recreational activities nearby. The home is just minutes from major commuter routes and the US/Canadian border, offering ease of travel and commuting, making it suitable for cross-border workers or those who travel frequently. (id:37788)
Open House
This property has open houses!
2:00 pm
Ends at:4:00 pm
For each individual attending the open house a $5.00 donation will be made to The Hope House Welland.
2:00 pm
Ends at:4:00 pm
For each individual attending the open house a $5.00 donation will be made to The Hope House Welland.
Property Details
| MLS® Number | 40610336 |
| Property Type | Agriculture |
| Amenities Near By | Golf Nearby, Shopping |
| Communication Type | High Speed Internet |
| Community Features | School Bus |
| Farm Type | Cash Crop, Market Gardening |
| Features | Wet Bar, Crushed Stone Driveway, Skylight, Sump Pump, Automatic Garage Door Opener |
| Parking Space Total | 21 |
| Pool Type | Inground Pool |
| Structure | Workshop, Shed |
Building
| Bathroom Total | 5 |
| Bedrooms Above Ground | 3 |
| Bedrooms Below Ground | 1 |
| Bedrooms Total | 4 |
| Appliances | Central Vacuum, Dishwasher, Dryer, Refrigerator, Satellite Dish, Water Purifier, Wet Bar, Washer, Microwave Built-in, Gas Stove(s), Window Coverings, Wine Fridge, Garage Door Opener, Hot Tub |
| Architectural Style | Bungalow |
| Basement Development | Finished |
| Basement Type | Full (finished) |
| Constructed Date | 2000 |
| Cooling Type | Central Air Conditioning |
| Exterior Finish | Brick Veneer, Vinyl Siding |
| Fire Protection | Smoke Detectors, Alarm System |
| Fireplace Present | Yes |
| Fireplace Total | 1 |
| Fixture | Ceiling Fans |
| Foundation Type | Poured Concrete |
| Half Bath Total | 2 |
| Heating Fuel | Natural Gas |
| Heating Type | Forced Air |
| Stories Total | 1 |
| Size Interior | 4555 Sqft |
| Utility Water | Cistern |
Parking
| Attached Garage | |
| Detached Garage | |
| Visitor Parking |
Land
| Access Type | Road Access, Highway Access |
| Acreage | Yes |
| Fence Type | Partially Fenced |
| Land Amenities | Golf Nearby, Shopping |
| Sewer | Septic System |
| Size Depth | 1386 Ft |
| Size Frontage | 380 Ft |
| Size Irregular | 12.09 |
| Size Total | 12.09 Ac|10 - 24.99 Acres |
| Size Total Text | 12.09 Ac|10 - 24.99 Acres |
| Soil Type | Loam |
| Zoning Description | A1-ep2 |
Rooms
| Level | Type | Length | Width | Dimensions |
|---|---|---|---|---|
| Second Level | 2pc Bathroom | Measurements not available | ||
| Second Level | Bonus Room | 26'3'' x 20'9'' | ||
| Basement | Foyer | 15'10'' x 7'6'' | ||
| Basement | Storage | 17'1'' x 7'11'' | ||
| Basement | Laundry Room | 18'6'' x 10'11'' | ||
| Basement | Bedroom | 18'11'' x 13'3'' | ||
| Basement | 3pc Bathroom | 9'1'' x 7'6'' | ||
| Basement | Recreation Room | 58'0'' x 14'7'' | ||
| Main Level | 2pc Bathroom | 6'10'' x 3'5'' | ||
| Main Level | Foyer | 17'5'' x 9'6'' | ||
| Main Level | 3pc Bathroom | 8'4'' x 5'0'' | ||
| Main Level | Bedroom | 14'2'' x 10'11'' | ||
| Main Level | Bedroom | 14'4'' x 12'1'' | ||
| Main Level | Full Bathroom | 10'4'' x 10'4'' | ||
| Main Level | Primary Bedroom | 29'0'' x 15'3'' | ||
| Main Level | Eat In Kitchen | 19'8'' x 15'0'' | ||
| Main Level | Kitchen | 21'4'' x 10'10'' | ||
| Main Level | Dining Room | 19'4'' x 12'9'' | ||
| Main Level | Living Room | 26'11'' x 17'5'' |
Utilities
| Electricity | Available |
| Natural Gas | Available |
| Telephone | Available |
https://www.realtor.ca/real-estate/27081342/551-darby-road-welland

324 Guelph Street Unit # 12
Georgetown, Ontario L7G 4B5
(905) 877-8262
www.meadowtowne.com/
Interested?
Contact us for more information










