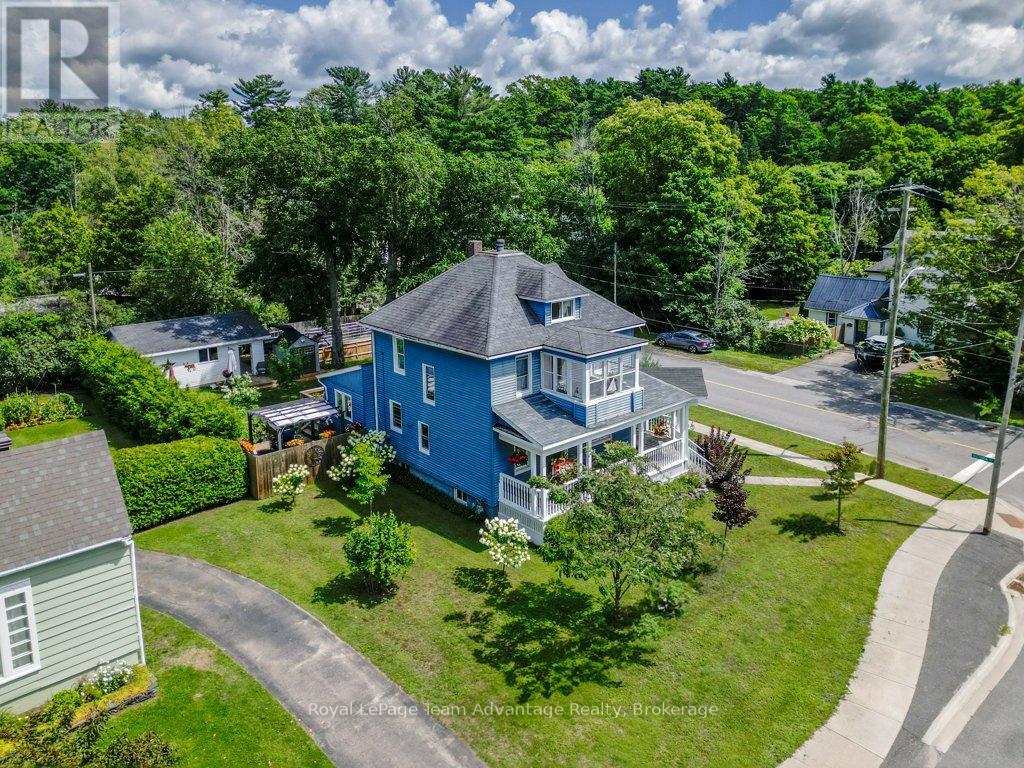55 Waubeek Street Parry Sound, Ontario P2A 1C4
$625,000
Charming 4-Bedroom Home in the Heart of Parry Sound - 2,068 Sq Ft + Bonus Space - Welcome to this well-maintained and move-in-ready 4-bedroom, 2-bathroom home offering 2,068 sq ft of comfortable living space. The finished walk-up attic provides a flexible bonus area, ideal for a home office, playroom or creative space. A full basement adds even more potential, with plenty of room for storage, hobbies or future development. Set on a prime corner lot, this home is perfectly located just a short walk to the town beach, playground, walking trails and essential amenities. Step outside into your private, fenced yard, complete with mature trees, established gardens, a peaceful patio and newer decking. It's a perfect spot to unwind, garden or entertain guests. Additional features include a detached 1.5-car garage, two driveways for ample parking, and a great mix of original charm with thoughtful modern updates throughout. If you're looking for a spacious, character-filled home in a central Parry Sound location, this one offers comfort, convenience and room to grow, inside and out. (id:37788)
Property Details
| MLS® Number | X12251784 |
| Property Type | Single Family |
| Community Name | Parry Sound |
| Amenities Near By | Beach, Golf Nearby, Hospital |
| Community Features | School Bus |
| Easement | Unknown |
| Features | Level Lot, Irregular Lot Size, Flat Site, Level |
| Parking Space Total | 6 |
| Structure | Deck |
Building
| Bathroom Total | 2 |
| Bedrooms Above Ground | 4 |
| Bedrooms Total | 4 |
| Age | 100+ Years |
| Appliances | Dishwasher, Dryer, Garage Door Opener, Hood Fan, Stove, Washer, Refrigerator |
| Basement Development | Partially Finished |
| Basement Type | Full (partially Finished) |
| Construction Style Attachment | Detached |
| Exterior Finish | Vinyl Siding |
| Fire Protection | Smoke Detectors |
| Foundation Type | Concrete, Poured Concrete |
| Heating Fuel | Natural Gas |
| Heating Type | Forced Air |
| Stories Total | 2 |
| Size Interior | 2000 - 2500 Sqft |
| Type | House |
| Utility Water | Municipal Water |
Parking
| Detached Garage | |
| Garage |
Land
| Access Type | Year-round Access |
| Acreage | No |
| Land Amenities | Beach, Golf Nearby, Hospital |
| Sewer | Sanitary Sewer |
| Size Depth | 131 Ft |
| Size Frontage | 65 Ft |
| Size Irregular | 65 X 131 Ft |
| Size Total Text | 65 X 131 Ft|under 1/2 Acre |
| Zoning Description | R1 |
Rooms
| Level | Type | Length | Width | Dimensions |
|---|---|---|---|---|
| Lower Level | Other | 4.25 m | 7.39 m | 4.25 m x 7.39 m |
| Main Level | Bathroom | 1.44 m | 2.04 m | 1.44 m x 2.04 m |
| Main Level | Kitchen | 3.81 m | 2.96 m | 3.81 m x 2.96 m |
| Main Level | Living Room | 4.55 m | 7.54 m | 4.55 m x 7.54 m |
| Main Level | Dining Room | 2.86 m | 3.46 m | 2.86 m x 3.46 m |
| Main Level | Office | 2.2 m | 2.8 m | 2.2 m x 2.8 m |
| Main Level | Laundry Room | 3.59 m | 2.16 m | 3.59 m x 2.16 m |
| Upper Level | Bedroom | 3.7 m | 2.84 m | 3.7 m x 2.84 m |
| Upper Level | Sunroom | 2.74 m | 2.23 m | 2.74 m x 2.23 m |
| Upper Level | Loft | 6.5 m | 5.88 m | 6.5 m x 5.88 m |
| Upper Level | Utility Room | 4.07 m | 3.47 m | 4.07 m x 3.47 m |
| Upper Level | Bathroom | 2.1 m | 2 m | 2.1 m x 2 m |
| Upper Level | Primary Bedroom | 4.59 m | 3.72 m | 4.59 m x 3.72 m |
| Upper Level | Bedroom | 2.63 m | 2.57 m | 2.63 m x 2.57 m |
| Upper Level | Bedroom | 2.45 m | 3.01 m | 2.45 m x 3.01 m |
Utilities
| Cable | Installed |
| Electricity | Installed |
| Wireless | Available |
| Natural Gas Available | Available |
| Sewer | Installed |
https://www.realtor.ca/real-estate/28535100/55-waubeek-street-parry-sound-parry-sound

49 James Street
Parry Sound, Ontario P2A 1T6
(705) 746-5844
(705) 746-4766
Interested?
Contact us for more information













































