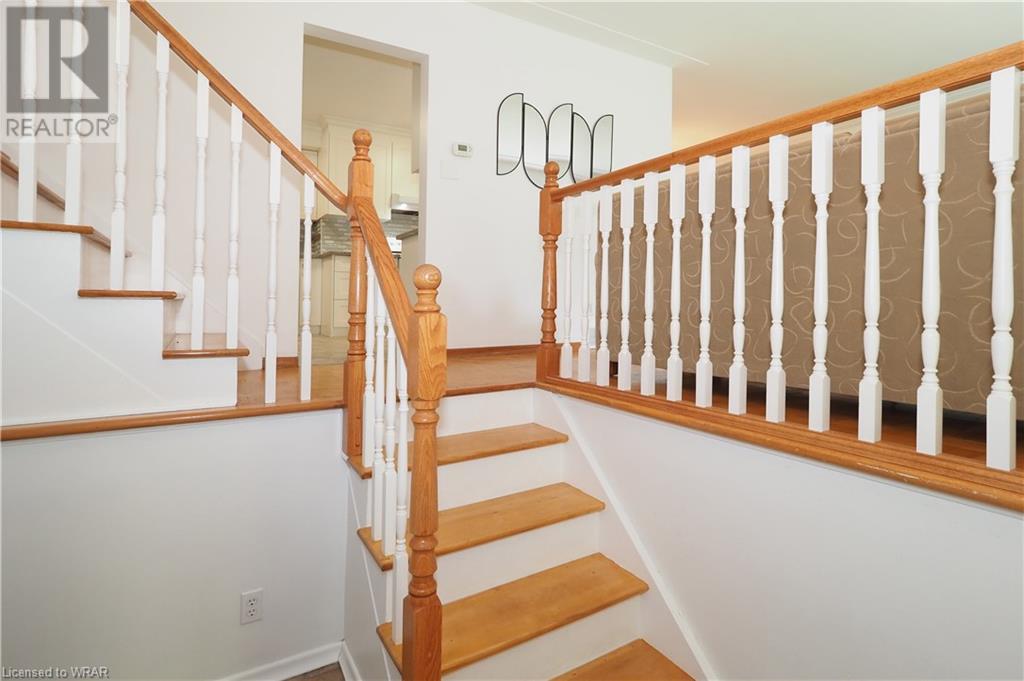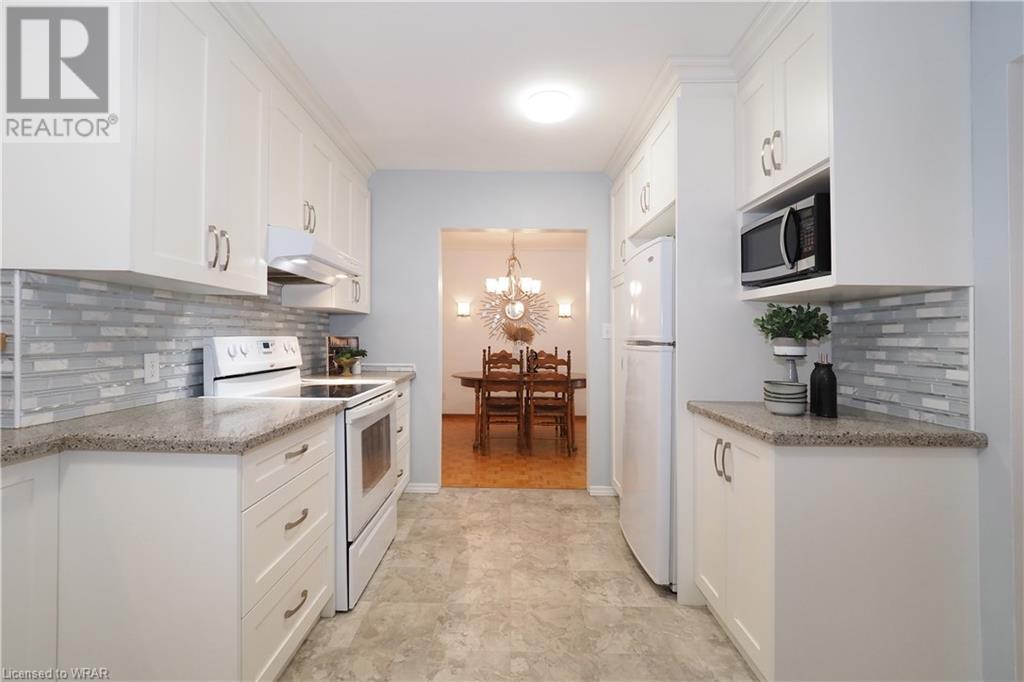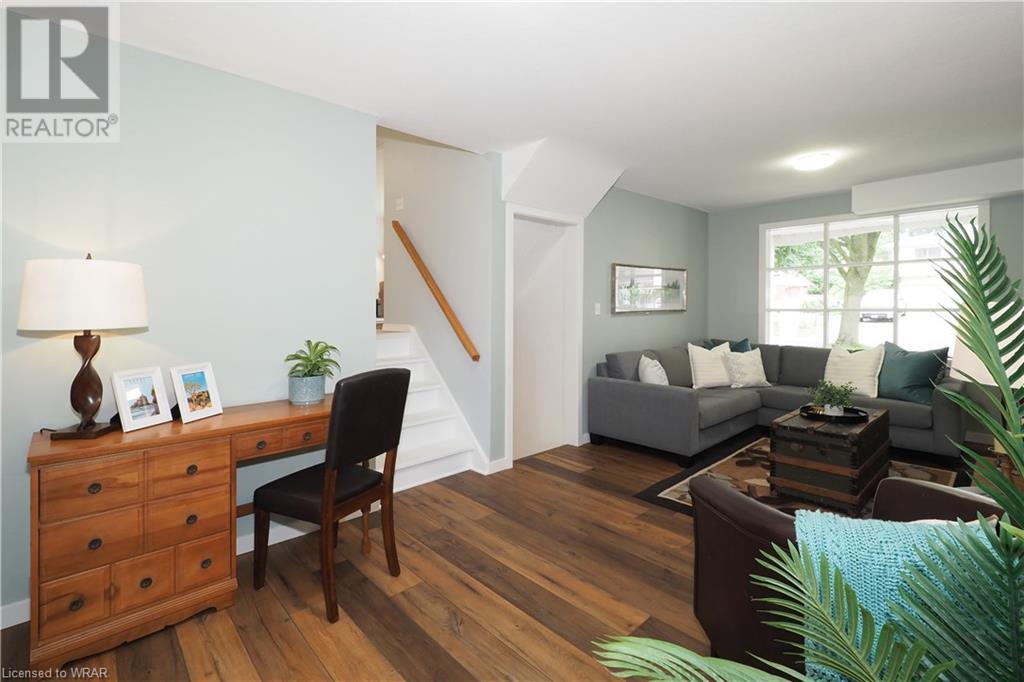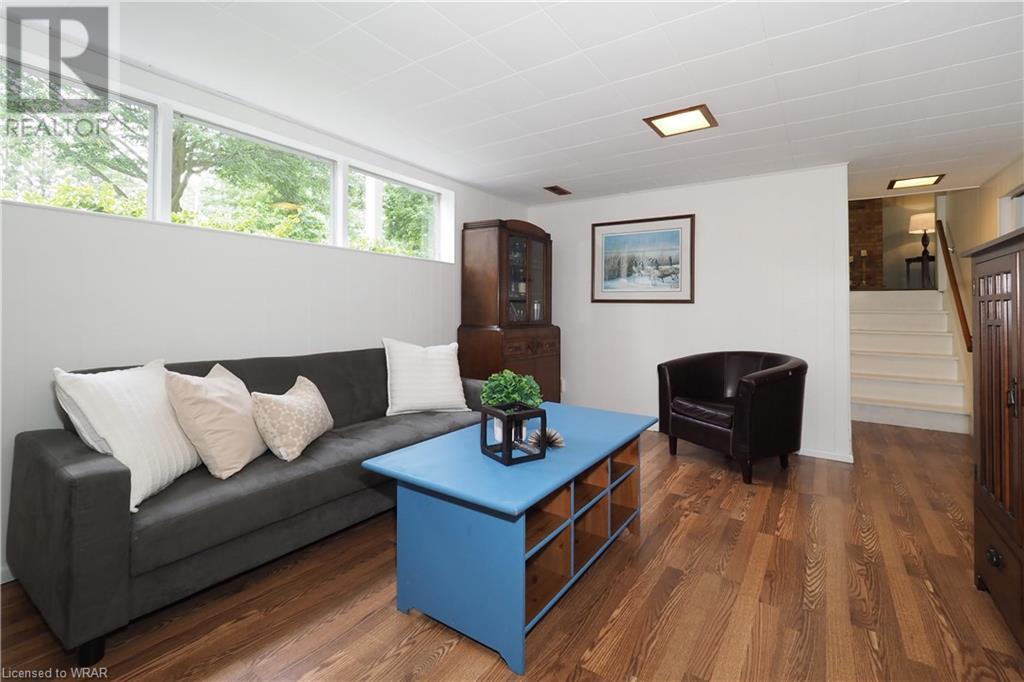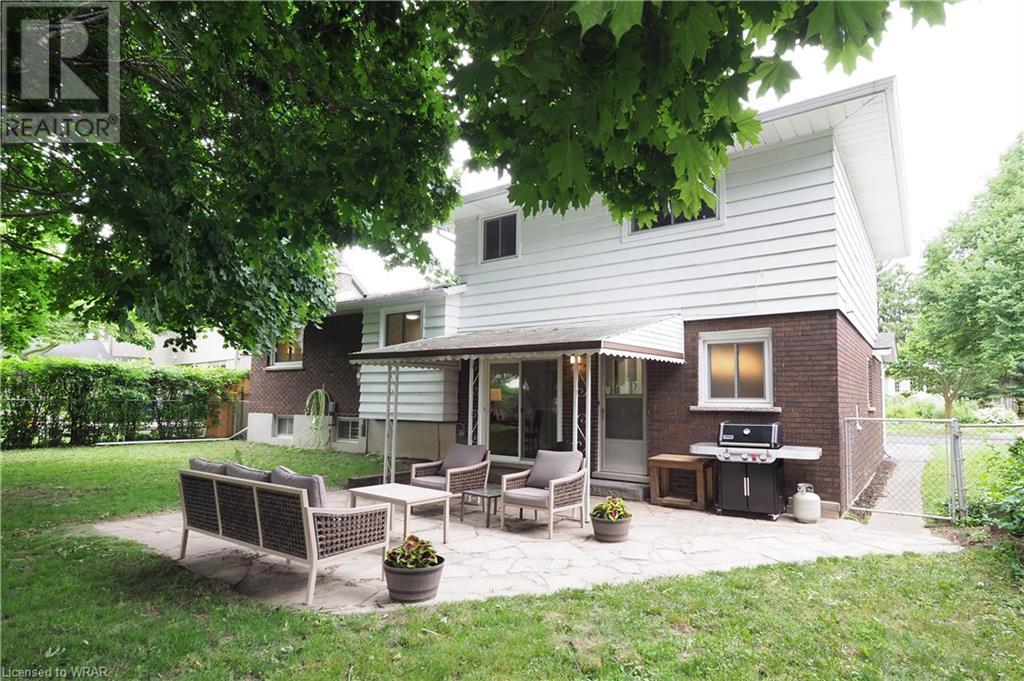55 Tecumseh Crescent Kitchener, Ontario N2B 2T5
$799,900
OFFERS ANYTIME! Located on a quiet crescent in sought after Heritage Park this nicely updated sidesplit offers 3 comfortable bedrooms, 2 updated bathrooms, a lovely updated kitchen, formal living and dining room spaces as well as a family room AND rec room... lots of room for everyone to spread out! The yard is a generous size and features a covered flagstone patio and lovely mature trees. A perfect place for the kids and pets to play, or to sit back and enjoy a summer day! With schools, grocery, banking, shopping, transit and more within walking distance as well as easy access to the expressway it's a perfect location. Schedule your private viewing and come see your new home today! (id:37788)
Property Details
| MLS® Number | 40614734 |
| Property Type | Single Family |
| Amenities Near By | Playground, Public Transit, Schools, Shopping |
| Community Features | Quiet Area |
| Features | Cul-de-sac |
| Parking Space Total | 3 |
Building
| Bathroom Total | 2 |
| Bedrooms Above Ground | 3 |
| Bedrooms Total | 3 |
| Appliances | Dishwasher, Dryer, Refrigerator, Stove, Water Softener, Washer |
| Basement Development | Partially Finished |
| Basement Type | Partial (partially Finished) |
| Construction Style Attachment | Detached |
| Cooling Type | Central Air Conditioning |
| Exterior Finish | Brick Veneer, Other |
| Fireplace Fuel | Wood |
| Fireplace Present | Yes |
| Fireplace Total | 1 |
| Fireplace Type | Other - See Remarks |
| Half Bath Total | 1 |
| Heating Fuel | Natural Gas |
| Heating Type | Forced Air |
| Size Interior | 1427 Sqft |
| Type | House |
| Utility Water | Municipal Water |
Parking
| Attached Garage |
Land
| Acreage | No |
| Land Amenities | Playground, Public Transit, Schools, Shopping |
| Sewer | Municipal Sewage System |
| Size Depth | 109 Ft |
| Size Frontage | 56 Ft |
| Size Total Text | Under 1/2 Acre |
| Zoning Description | R2a |
Rooms
| Level | Type | Length | Width | Dimensions |
|---|---|---|---|---|
| Second Level | 4pc Bathroom | Measurements not available | ||
| Second Level | Bedroom | 9'2'' x 8'10'' | ||
| Second Level | Bedroom | 12'7'' x 9'9'' | ||
| Second Level | Primary Bedroom | 13'10'' x 9'7'' | ||
| Basement | Utility Room | 24'5'' x 9'2'' | ||
| Basement | Recreation Room | 21'4'' x 11'3'' | ||
| Lower Level | 2pc Bathroom | Measurements not available | ||
| Lower Level | Family Room | 21'1'' x 10'1'' | ||
| Main Level | Dining Room | 9'8'' x 9'9'' | ||
| Main Level | Living Room | 11'4'' x 21'0'' | ||
| Main Level | Kitchen | 10'8'' x 14'4'' |
https://www.realtor.ca/real-estate/27117067/55-tecumseh-crescent-kitchener
180 Northfield Drive W., Unit 7a
Waterloo, Ontario N2L 0C7
(519) 747-2040
(519) 747-2081
www.wollerealty.com/
Interested?
Contact us for more information





