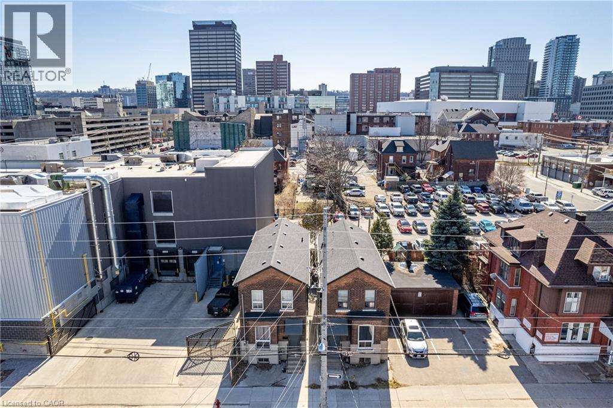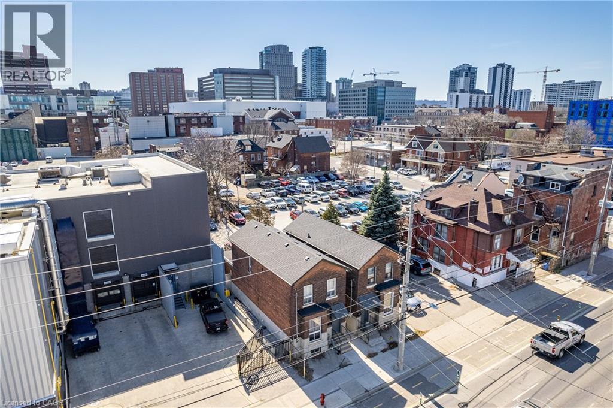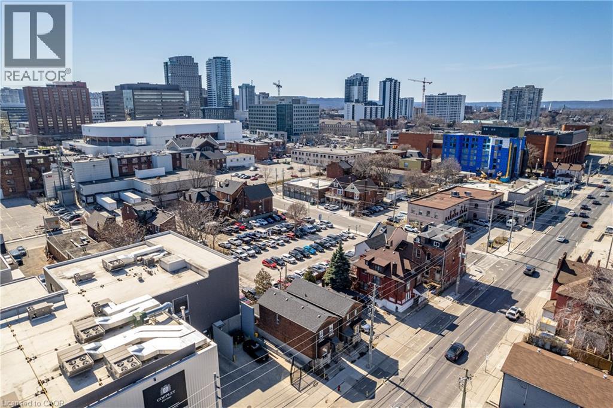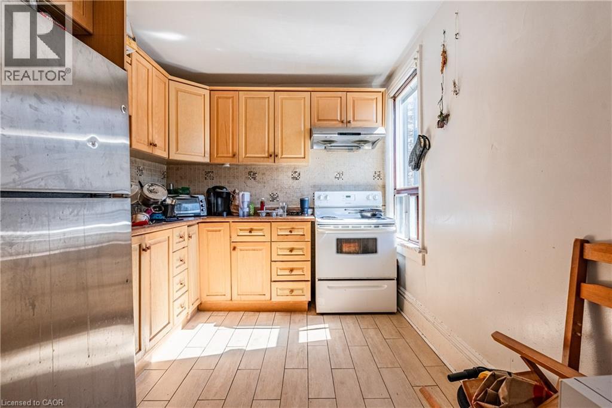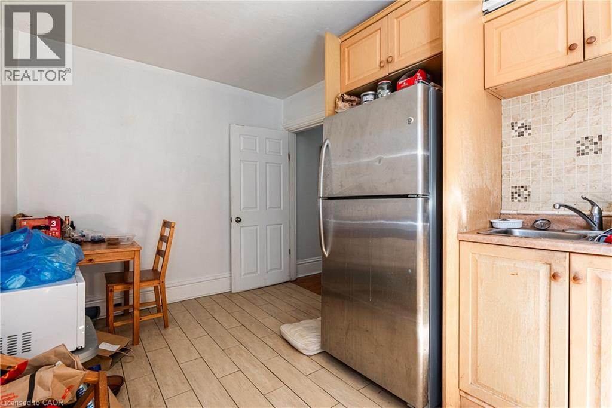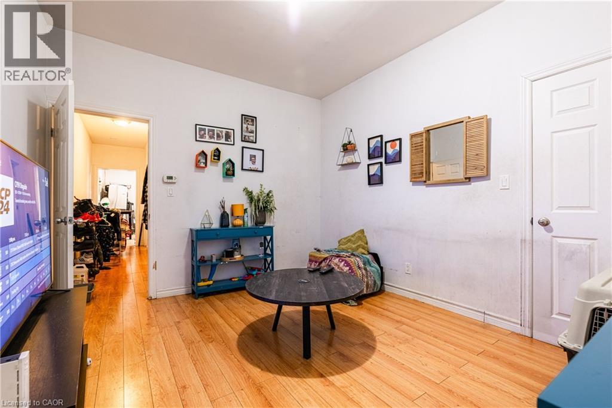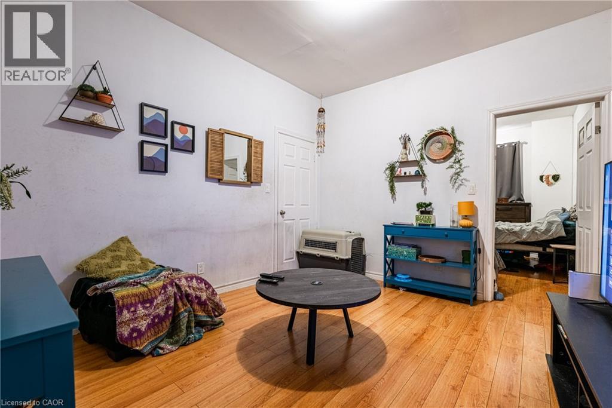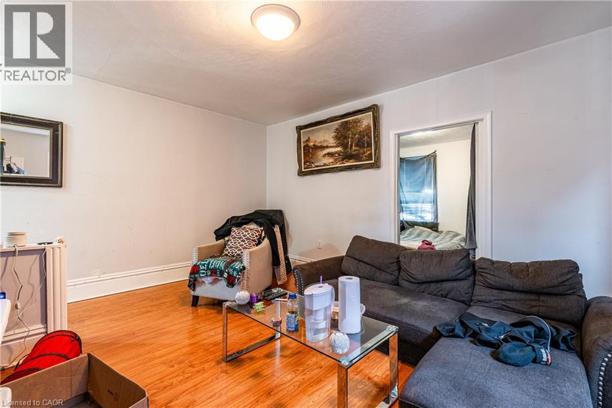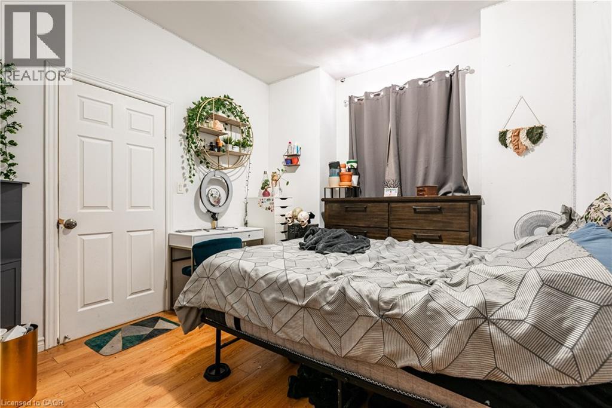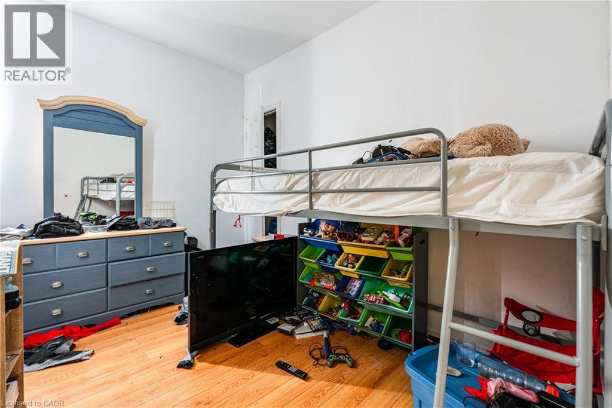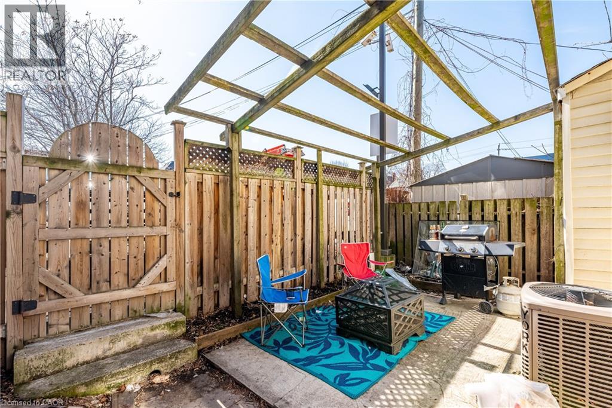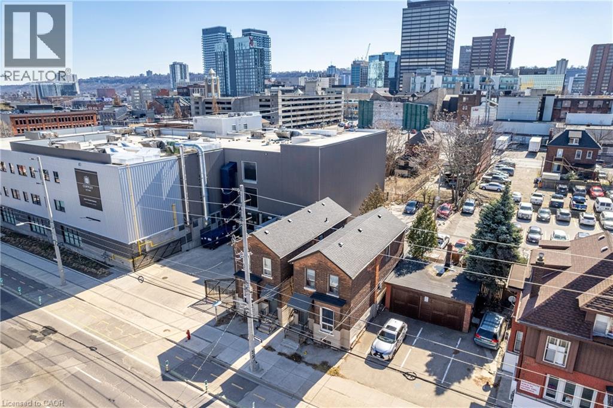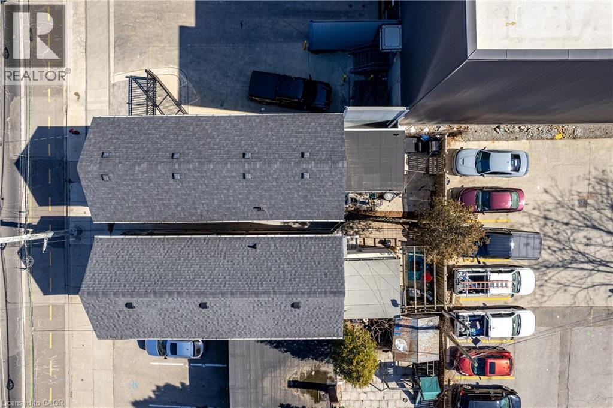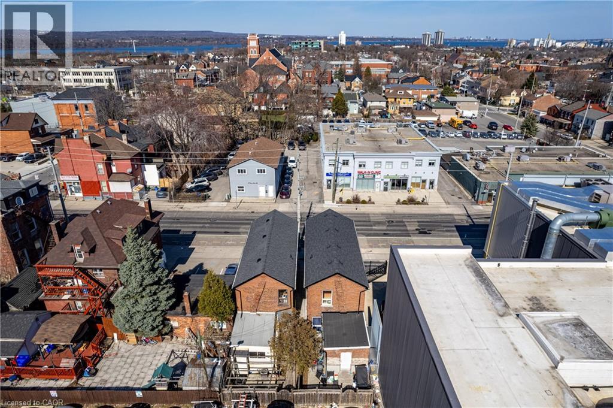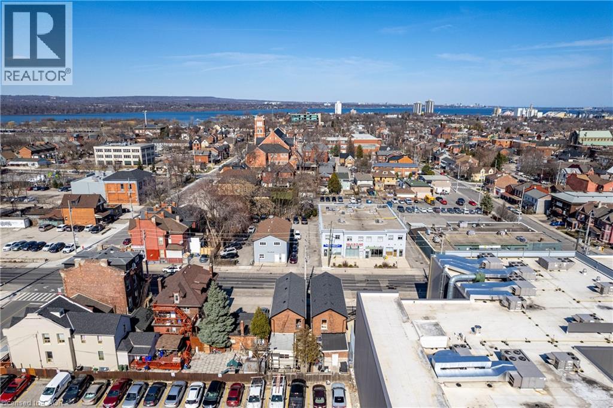55 Cannon Street W Hamilton, Ontario L8R 2B4
$434,900
ATTENTION INVESTORS & FIRST-TIME BUYERS 55 CANNON ST W OFFERING VACANT POSSESSION & QUICK CLOSING! Unlock endless potential in the heart of Downtown Hamilton. Offering 1,676 sq. ft. of versatile living space with 2 separate units that include 4 bedrooms, 2 bathrooms, and 2 kitchens, this property is designed for flexibility and strong income possibilities. Live in one unit and rent out the other, or rent both and watch your investment grow. Situated on a convenient bus route, just minutes to the West Harbour GO Station, Locke Street, restaurants, trendy shops, and schools—this location delivers both lifestyle and return on investment. Whether you’re stepping into the market or expanding your portfolio, this is your chance to own a property that truly works for you. (id:37788)
Property Details
| MLS® Number | 40786133 |
| Property Type | Single Family |
| Amenities Near By | Hospital, Park, Place Of Worship, Playground, Public Transit, Schools |
Building
| Bathroom Total | 2 |
| Bedrooms Above Ground | 3 |
| Bedrooms Below Ground | 1 |
| Bedrooms Total | 4 |
| Appliances | Dishwasher, Microwave, Refrigerator, Stove, Washer |
| Architectural Style | 2 Level |
| Basement Development | Unfinished |
| Basement Type | Full (unfinished) |
| Constructed Date | 1890 |
| Construction Style Attachment | Detached |
| Cooling Type | Central Air Conditioning |
| Exterior Finish | Brick |
| Foundation Type | Block |
| Heating Fuel | Natural Gas |
| Heating Type | Forced Air |
| Stories Total | 2 |
| Size Interior | 1676 Sqft |
| Type | House |
| Utility Water | Municipal Water |
Parking
| None |
Land
| Acreage | No |
| Land Amenities | Hospital, Park, Place Of Worship, Playground, Public Transit, Schools |
| Sewer | Municipal Sewage System |
| Size Depth | 76 Ft |
| Size Frontage | 20 Ft |
| Size Total Text | Under 1/2 Acre |
| Zoning Description | D4 |
Rooms
| Level | Type | Length | Width | Dimensions |
|---|---|---|---|---|
| Second Level | 4pc Bathroom | Measurements not available | ||
| Second Level | Bedroom | 12'8'' x 10'11'' | ||
| Second Level | Kitchen | 15'3'' x 8'6'' | ||
| Second Level | Living Room | 15'3'' x 12'1'' | ||
| Basement | Laundry Room | Measurements not available | ||
| Basement | Bedroom | 12'5'' x 9'10'' | ||
| Basement | 4pc Bathroom | Measurements not available | ||
| Main Level | Bedroom | 12'4'' x 11'6'' | ||
| Main Level | Bedroom | 12'4'' x 10'8'' | ||
| Main Level | Eat In Kitchen | 15'2'' x 13'8'' | ||
| Main Level | Living Room | 12'2'' x 11'8'' |
https://www.realtor.ca/real-estate/29076326/55-cannon-street-w-hamilton

1 Markland Street
Hamilton, Ontario L8P 2J5
(905) 575-7700
(905) 575-1962
https://www.robgolfi.com/
Interested?
Contact us for more information

