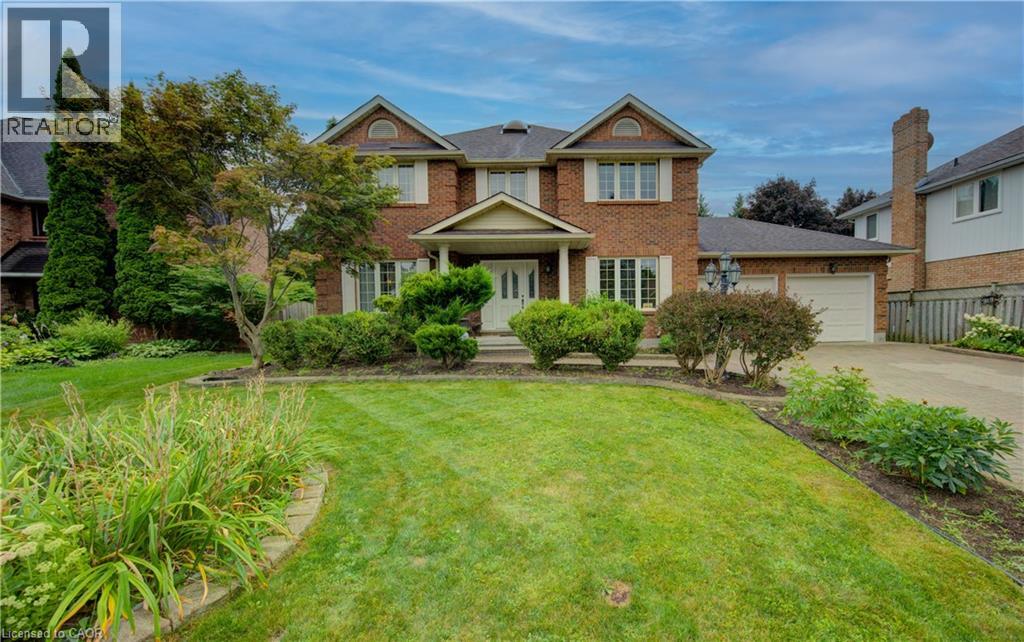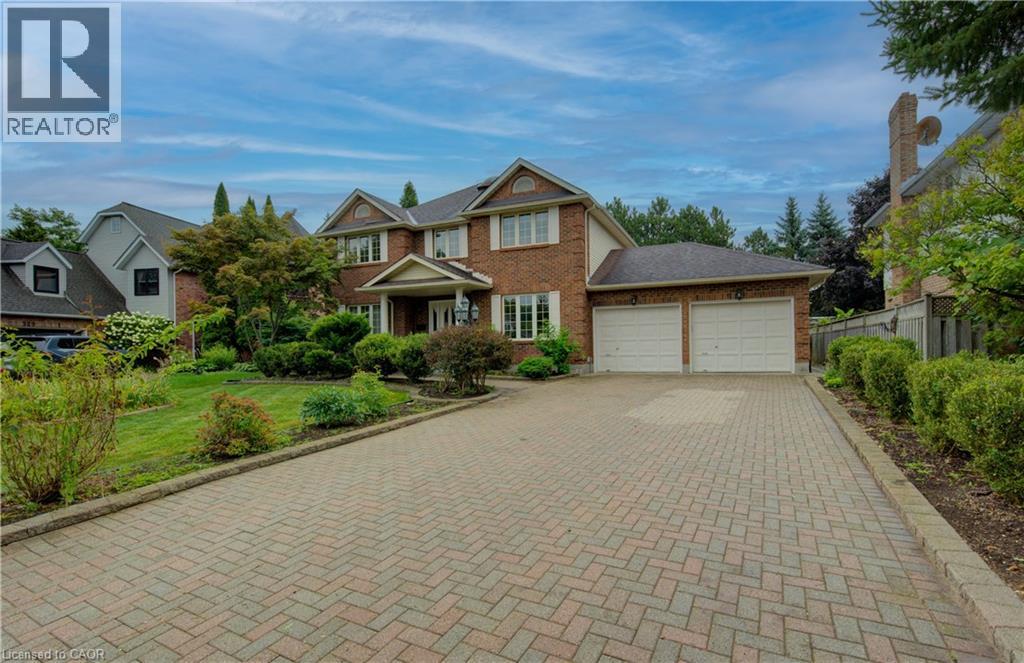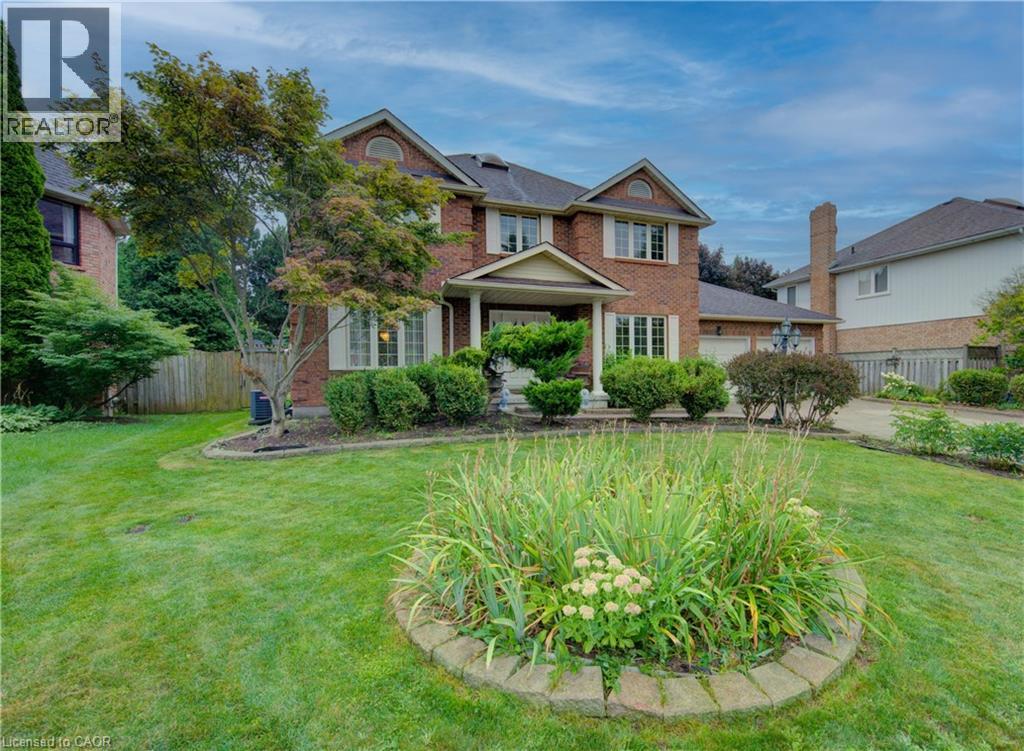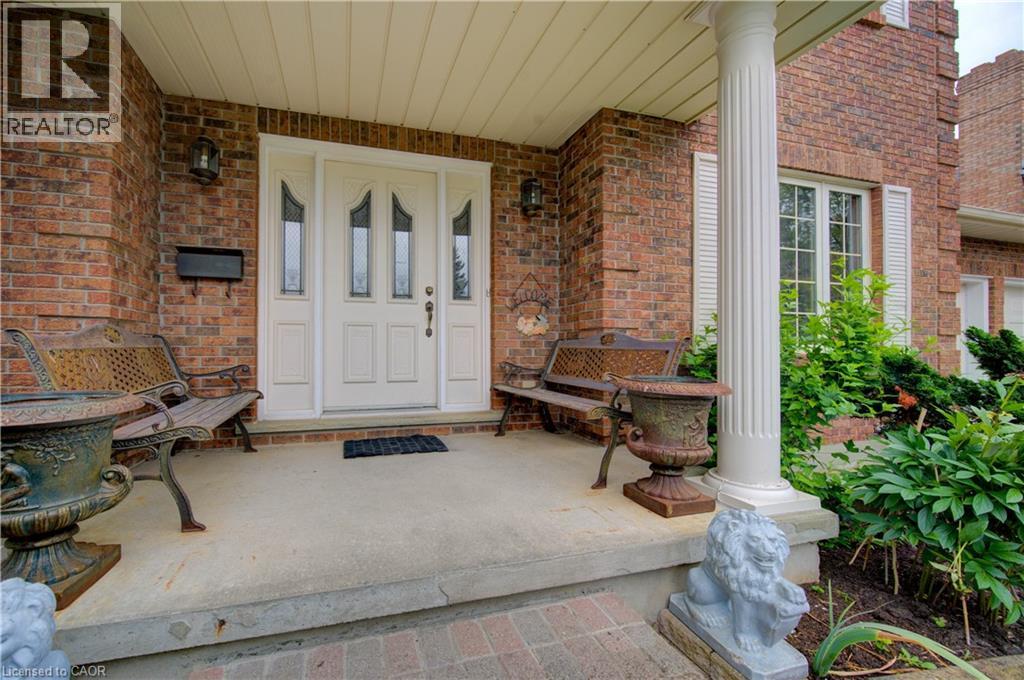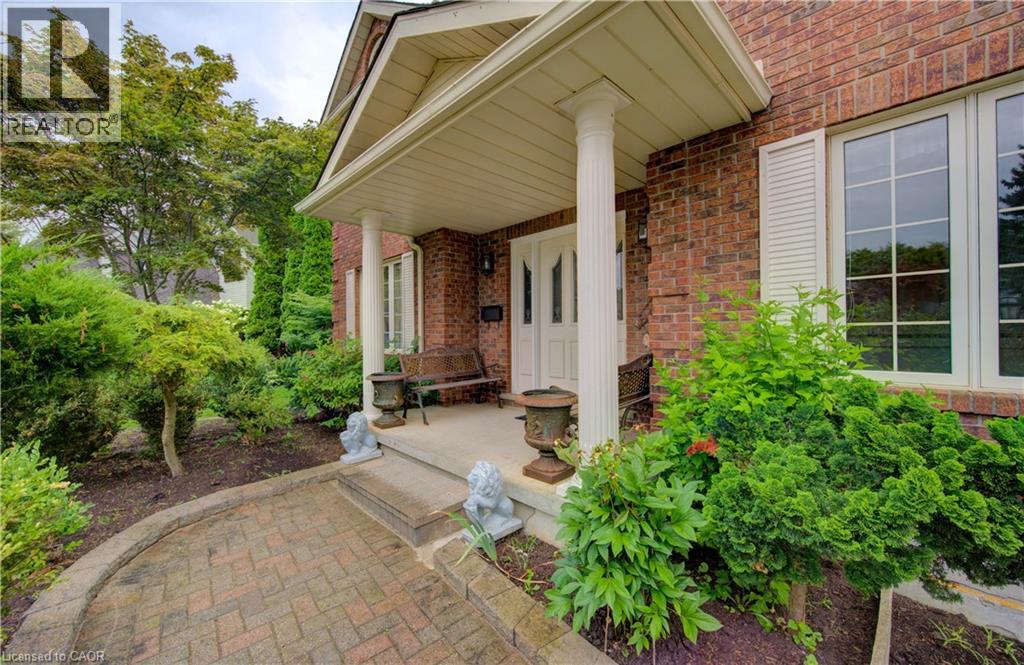531 Sandbrooke Court Waterloo, Ontario N2T 2H4
$1,249,000
3600 Sq. Ft. of Finished living space is well defined in this 4-Bedroom, 4-Bathroom Family Home on a Quiet Cul-de-Sac in the very sought after Upper Beechwood Neighbourhood in Waterloo. Welcome to your dream home nestled on a peaceful court, this spacious home offers exceptional living for families who value family space, privacy, community, and a great central location. Inside you will find a bright and functional main floor featuring a dedicated front home office, large main floor laundry, and generous living and dining areas. The kitchen is perfect for entertaining, boasting beautiful countertops and an open view of the two eat in kitchen areas and a large family room with a fireplace. A formal dining room and living room that flows with natural light from front to back. Upstairs, you’ll find four generously sized bedrooms, including a spacious primary suite with a walk-in closet and spa-like ensuite bath to relax in. The fully finished basement adds so many options for your living choices. Such as a large rec room, a fifth bedroom or second office, games room or an exercise room. It has a large full bath as well. Double-car garage and 6 driveway parking spaces Mature trees (apple and cherry as well), and landscaped yard with a beautiful Fishpond and waterfall. Ample patio space, plenty of storage inside and out. Access to exclusive Beechwood community amenities including pools, tennis courts, and clubhouses (membership required) Minutes to Uptown Waterloo, and both University of Waterloo and Wilfrid Laurier University as well as public and private schools. Close to The Boardwalk shopping, Grey Silo golf course, RIM Park, and scenic walking trails. Public transit and major LRT and expressway access routes are all minutes away. (id:37788)
Property Details
| MLS® Number | 40759642 |
| Property Type | Single Family |
| Features | Automatic Garage Door Opener |
| Parking Space Total | 6 |
| Structure | Shed |
Building
| Bathroom Total | 4 |
| Bedrooms Above Ground | 4 |
| Bedrooms Total | 4 |
| Appliances | Dishwasher, Dryer, Refrigerator, Water Softener, Washer |
| Architectural Style | 2 Level |
| Basement Development | Finished |
| Basement Type | Full (finished) |
| Constructed Date | 1990 |
| Construction Style Attachment | Detached |
| Cooling Type | Central Air Conditioning |
| Exterior Finish | Brick |
| Fireplace Present | Yes |
| Fireplace Total | 2 |
| Foundation Type | Poured Concrete |
| Half Bath Total | 1 |
| Heating Fuel | Natural Gas |
| Heating Type | Forced Air |
| Stories Total | 2 |
| Size Interior | 4329 Sqft |
| Type | House |
| Utility Water | Municipal Water |
Parking
| Attached Garage |
Land
| Acreage | No |
| Fence Type | Fence |
| Sewer | Municipal Sewage System |
| Size Depth | 138 Ft |
| Size Frontage | 62 Ft |
| Size Total Text | Under 1/2 Acre |
| Zoning Description | R2 |
Rooms
| Level | Type | Length | Width | Dimensions |
|---|---|---|---|---|
| Second Level | Bedroom | 14'2'' x 11'10'' | ||
| Second Level | Bedroom | 9'11'' x 19'9'' | ||
| Second Level | Bedroom | 10'0'' x 11'10'' | ||
| Second Level | 5pc Bathroom | 8'10'' x 14'5'' | ||
| Second Level | Primary Bedroom | 23'7'' x 12'4'' | ||
| Second Level | 5pc Bathroom | 8'0'' x 9'9'' | ||
| Basement | Cold Room | 6'1'' x 10'2'' | ||
| Basement | 3pc Bathroom | 10'3'' x 10'11'' | ||
| Basement | Family Room | 23'5'' x 21'11'' | ||
| Basement | Recreation Room | 20'10'' x 52'9'' | ||
| Main Level | Sunroom | 18'0'' x 23'1'' | ||
| Main Level | Laundry Room | 12'1'' x 6'9'' | ||
| Main Level | Office | 11'1'' x 11'10'' | ||
| Main Level | Breakfast | 21'1'' x 11'0'' | ||
| Main Level | Family Room | 13'9'' x 12'2'' | ||
| Main Level | Dining Room | 18'4'' x 12'2'' | ||
| Main Level | Kitchen | 15'7'' x 10'11'' | ||
| Main Level | Living Room | 15'10'' x 18'2'' | ||
| Main Level | 2pc Bathroom | 7'4'' x 3'0'' | ||
| Main Level | Foyer | 21'5'' x 11'4'' |
https://www.realtor.ca/real-estate/28757257/531-sandbrooke-court-waterloo

33b - 620 Davenport Rd.
Waterloo, Ontario N2V 2C2
(226) 777-5833
https://icon-realty-waterloo-on.remax.ca/
Interested?
Contact us for more information

