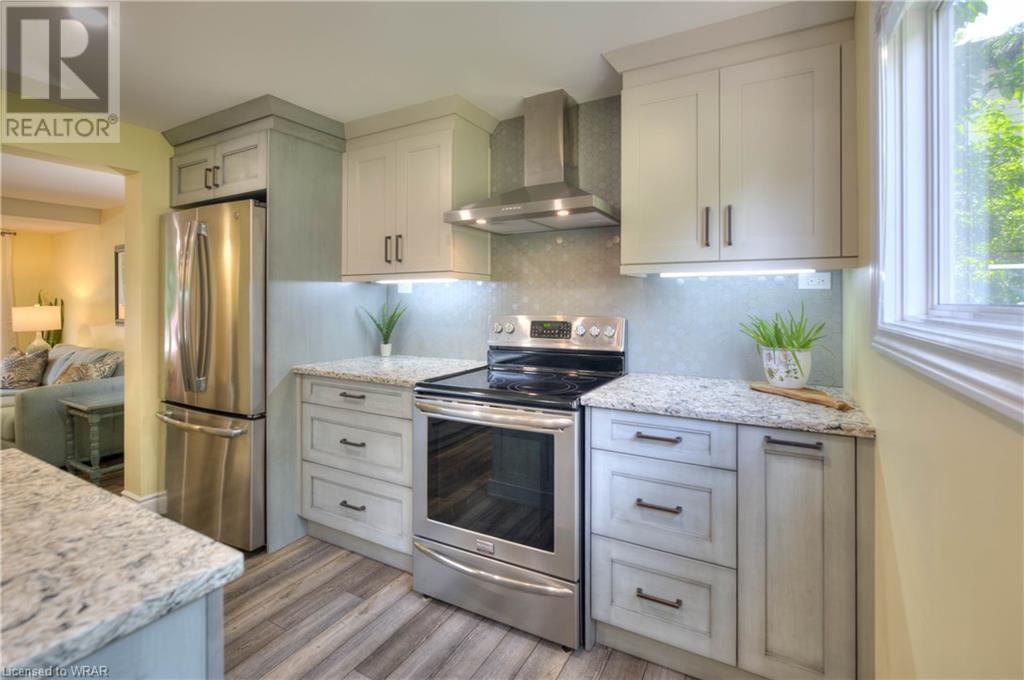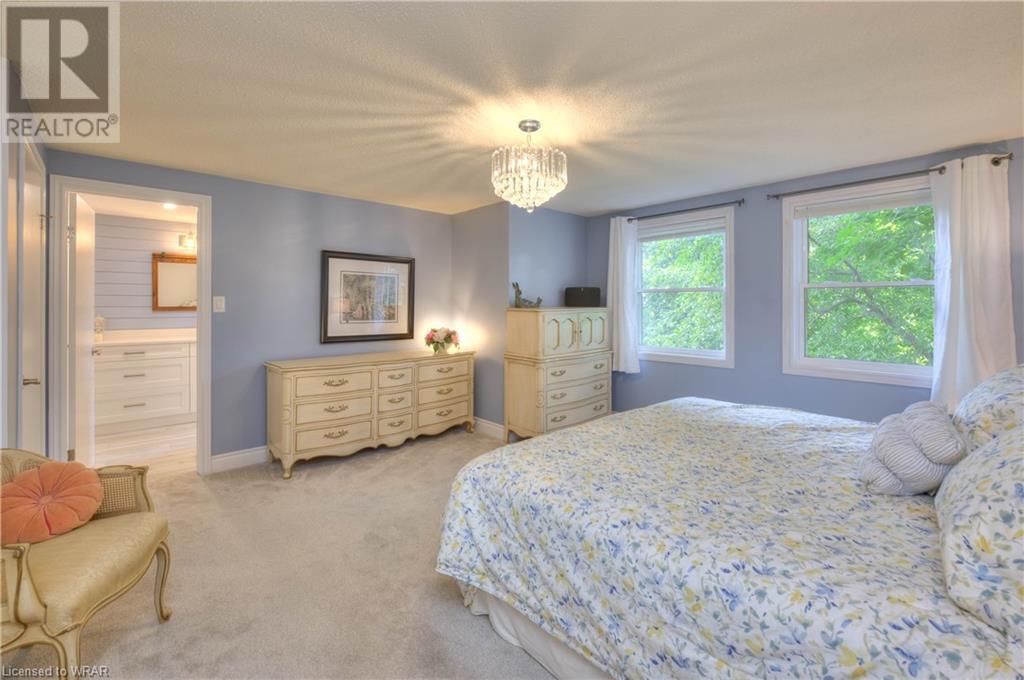53 Mcelderry Road Guelph, Ontario N1G 4H8
$824,900
Welcome home to 53 McElderry Rd located in the highly sought after neighbourhood of Kortright West in beautiful Guelph. Pride of ownership is abundantly evident in this recently renovated family home. This three bedroom two storey home has been updated top to bottom including windows (2020), flooring (2020), full kitchen and bathrooms (2020), appliances (2020), furnace and A/C (2020), roof and downspouts (2022), new deck (2023), new front door and garage door (2024). The main floor boasts a bright and renovated kitchen with stylish cabinets, stunning countertops, new appliances and an absolutely huge centre island. Tons of storage and large windows make this the perfect gathering space for friends and family. Open to the dining room for stylish convenience, you'll love the views of the backyard from both the kitchen and dining room. The large, cozy living room offers bright windows with views to the front of the house and ample space to entertain. Upstairs you'll enjoy 3 large bedrooms and a freshly renovated 4 piece bathroom. The primary bedroom is absolutely huge boasting double closets and ensuite privilege to the main bathroom. The cozy basement includes a family room, office/den and laundry room with ample room for storage. Enjoy the privacy of the fully fenced back yard, ample gardens and stylish new deck. Located within walking distance of schools (including the University of Guelph), this family friendly neighbourhood has it all! Moments to Stone Road Mall and all amenities and only 9 minutes to Hwy 401 makes this one of Guelph's most popular neighbourhoods. (id:37788)
Property Details
| MLS® Number | 40617751 |
| Property Type | Single Family |
| Amenities Near By | Public Transit, Schools, Shopping |
| Equipment Type | Rental Water Softener, Water Heater |
| Parking Space Total | 5 |
| Rental Equipment Type | Rental Water Softener, Water Heater |
| Structure | Porch |
Building
| Bathroom Total | 2 |
| Bedrooms Above Ground | 3 |
| Bedrooms Total | 3 |
| Appliances | Dishwasher, Dryer, Microwave, Refrigerator, Stove, Washer, Hood Fan, Window Coverings |
| Architectural Style | 2 Level |
| Basement Development | Partially Finished |
| Basement Type | Full (partially Finished) |
| Constructed Date | 1986 |
| Construction Style Attachment | Detached |
| Cooling Type | Central Air Conditioning |
| Exterior Finish | Aluminum Siding, Brick |
| Half Bath Total | 1 |
| Heating Fuel | Natural Gas |
| Heating Type | Forced Air |
| Stories Total | 2 |
| Size Interior | 2265 Sqft |
| Type | House |
| Utility Water | Municipal Water |
Parking
| Attached Garage |
Land
| Access Type | Highway Access |
| Acreage | No |
| Fence Type | Fence |
| Land Amenities | Public Transit, Schools, Shopping |
| Sewer | Municipal Sewage System |
| Size Depth | 109 Ft |
| Size Frontage | 52 Ft |
| Size Total Text | Under 1/2 Acre |
| Zoning Description | Rl-1 |
Rooms
| Level | Type | Length | Width | Dimensions |
|---|---|---|---|---|
| Second Level | 4pc Bathroom | Measurements not available | ||
| Second Level | Bedroom | 9'5'' x 10'1'' | ||
| Second Level | Bedroom | 9'5'' x 14'3'' | ||
| Second Level | Primary Bedroom | 15'5'' x 15'2'' | ||
| Basement | Den | 10'11'' x 12'5'' | ||
| Basement | Utility Room | 10'11'' x 24'8'' | ||
| Basement | Family Room | 15'3'' x 25'5'' | ||
| Main Level | Foyer | 11'7'' x 7'6'' | ||
| Main Level | 2pc Bathroom | Measurements not available | ||
| Main Level | Living Room | 15'5'' x 14'8'' | ||
| Main Level | Dining Room | 11'6'' x 14'11'' | ||
| Main Level | Kitchen | 11'6'' x 23'1'' |
https://www.realtor.ca/real-estate/27145018/53-mcelderry-road-guelph
23-500 Fairway Rd. S., Suite 189
Kitchener, Ontario N2C 1X3
(519) 497-4648
www.royalrealtygroup.ca
Interested?
Contact us for more information







































