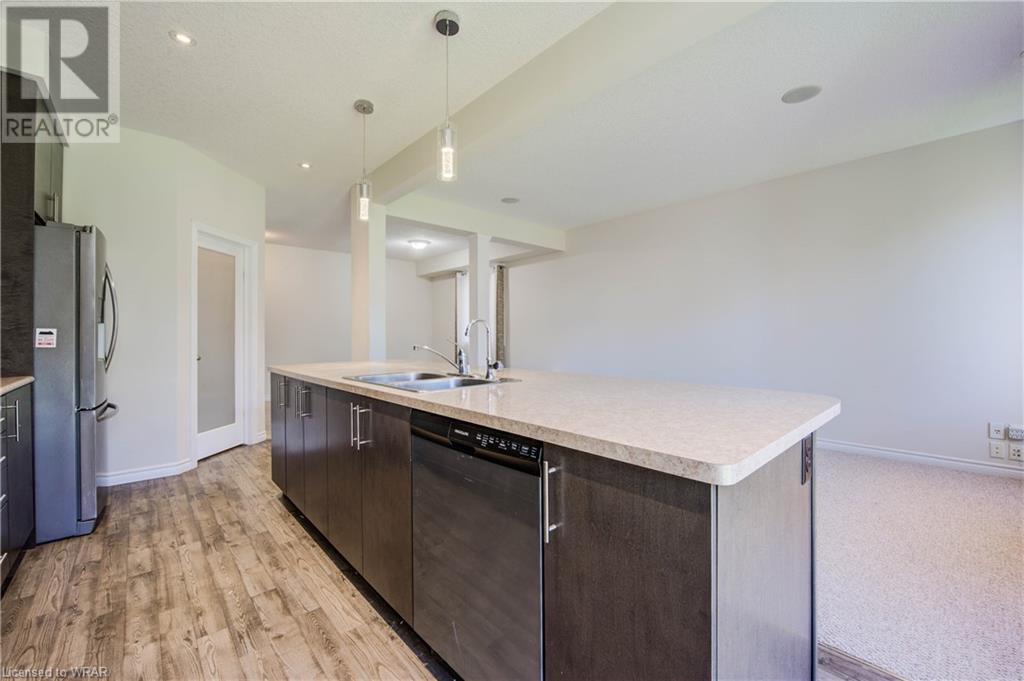51 Stillwater Street Kitchener, Ontario N2A 0J1
$3,200 Monthly
Welcome to Fabulous Riverwood! This location is amazing for easy access to K-W, Cambridge, Guelph and the 401. Nature abounds with stunning nearby vistas, biking/hiking trails, nearby butterfly conservatory & Chicopee ski/tube hills. This amazing 1836 sq ft home features an open concept main floor which is great for entertaining, huge kitchen island, walk-in pantry, gas fireplace & built-in speaker system. The backyard is bathed in afternoon sun, and has a view of mature pine trees for extra privacy. The second floor has 3 generous bedrooms, an upstairs laundry, and the master features a spa-like ensuite & walk-in closet. The basement is fully finished with a rec room, additional 3 piece bathroom, & a den/office. This home is very loved by the Landlords, and has been freshly painted throughout, & carpets have been professionally steam cleaned. Move in and enjoy this nature lovers paradise. (id:37788)
Property Details
| MLS® Number | 40618994 |
| Property Type | Single Family |
| Amenities Near By | Airport, Park, Public Transit, Schools, Shopping, Ski Area |
| Equipment Type | Water Heater |
| Features | Ravine, Automatic Garage Door Opener |
| Parking Space Total | 2 |
| Rental Equipment Type | Water Heater |
Building
| Bathroom Total | 4 |
| Bedrooms Above Ground | 3 |
| Bedrooms Total | 3 |
| Appliances | Dishwasher, Dryer, Microwave, Refrigerator, Stove, Water Softener, Washer, Hood Fan, Garage Door Opener |
| Architectural Style | 2 Level |
| Basement Development | Finished |
| Basement Type | Full (finished) |
| Constructed Date | 2016 |
| Construction Style Attachment | Detached |
| Cooling Type | Central Air Conditioning |
| Exterior Finish | Aluminum Siding, Brick |
| Fireplace Present | Yes |
| Fireplace Total | 1 |
| Foundation Type | Poured Concrete |
| Half Bath Total | 1 |
| Heating Fuel | Natural Gas |
| Heating Type | Forced Air |
| Stories Total | 2 |
| Size Interior | 1836 Sqft |
| Type | House |
| Utility Water | Municipal Water |
Parking
| Attached Garage |
Land
| Acreage | No |
| Land Amenities | Airport, Park, Public Transit, Schools, Shopping, Ski Area |
| Sewer | Municipal Sewage System |
| Size Depth | 124 Ft |
| Size Frontage | 30 Ft |
| Size Total Text | Under 1/2 Acre |
| Zoning Description | R4 |
Rooms
| Level | Type | Length | Width | Dimensions |
|---|---|---|---|---|
| Second Level | Laundry Room | Measurements not available | ||
| Second Level | Bedroom | 13'5'' x 9'5'' | ||
| Second Level | Bedroom | 13'9'' x 10'7'' | ||
| Second Level | 3pc Bathroom | Measurements not available | ||
| Second Level | Full Bathroom | Measurements not available | ||
| Second Level | Primary Bedroom | 16'6'' x 12'11'' | ||
| Basement | Office | 13'3'' x 9'10'' | ||
| Basement | 3pc Bathroom | Measurements not available | ||
| Basement | Recreation Room | 23'4'' x 8'7'' | ||
| Main Level | 2pc Bathroom | Measurements not available | ||
| Main Level | Dining Room | 13'6'' x 11'11'' | ||
| Main Level | Living Room | 10'5'' x 17'0'' | ||
| Main Level | Kitchen | 9'1'' x 17'11'' |
https://www.realtor.ca/real-estate/27155629/51-stillwater-street-kitchener

901 Victoria St. N.
Kitchener, Ontario N2B 3C3
(519) 579-4110
(519) 579-3442
www.remaxtwincity.com
Interested?
Contact us for more information




































