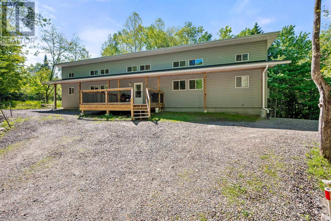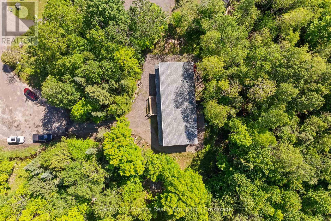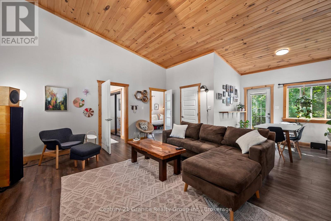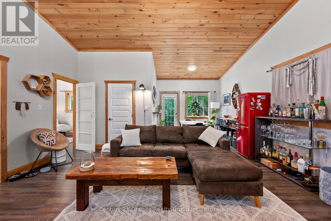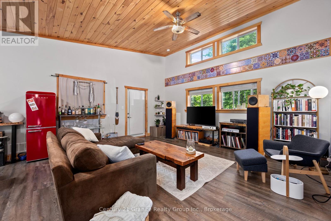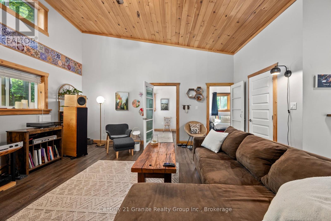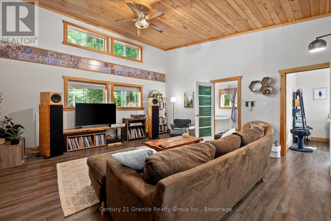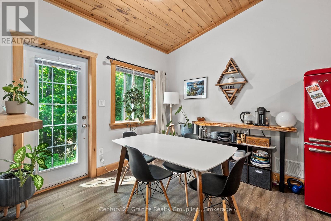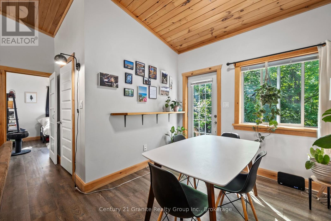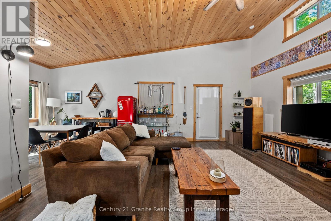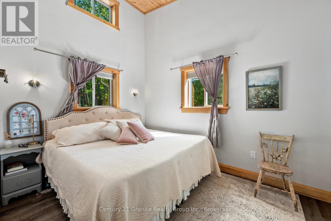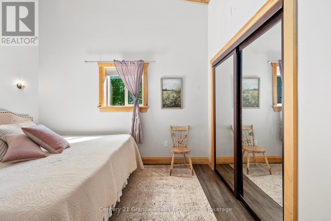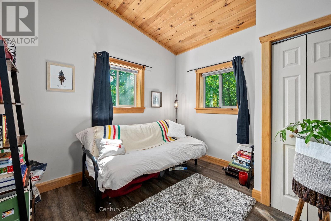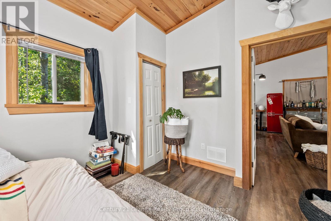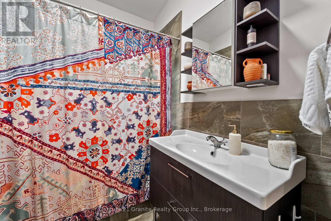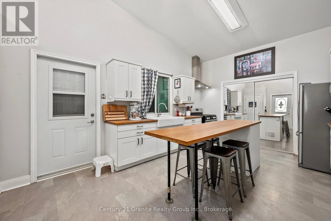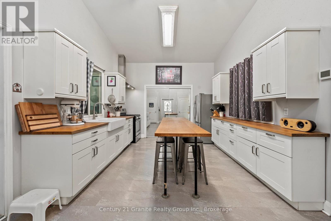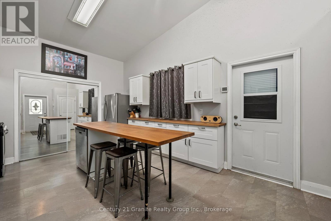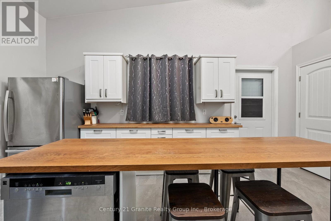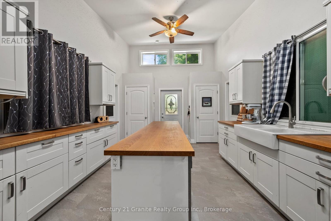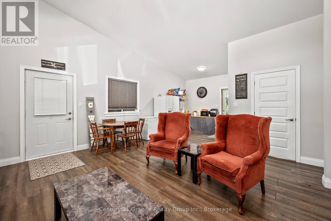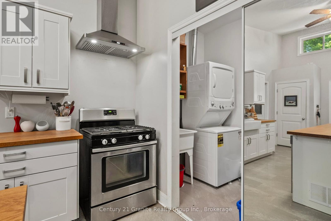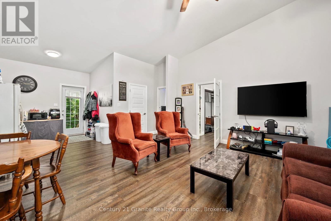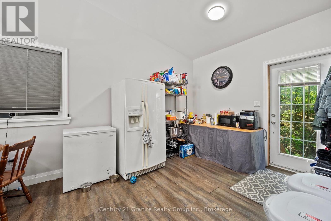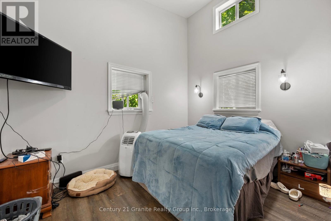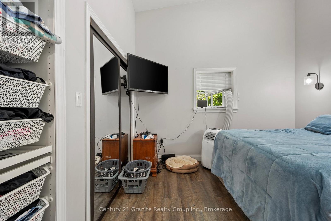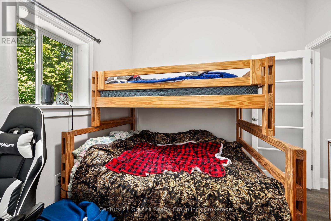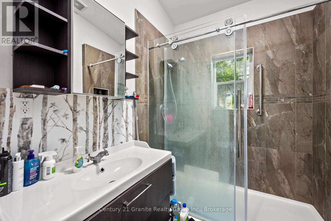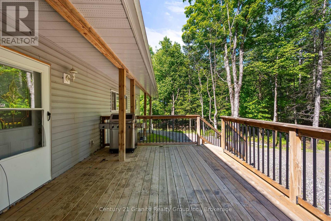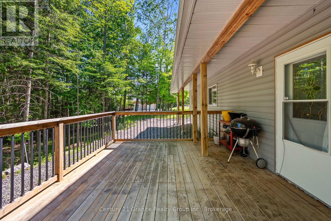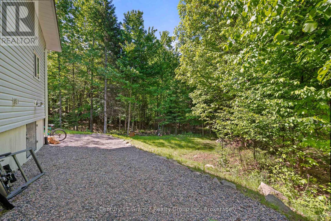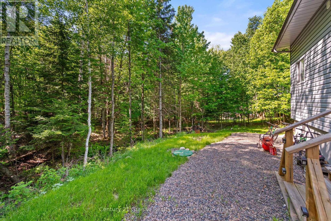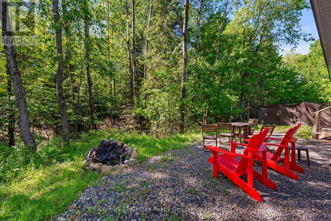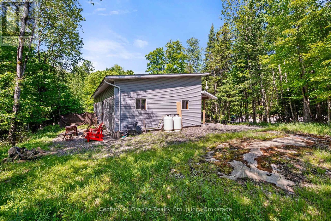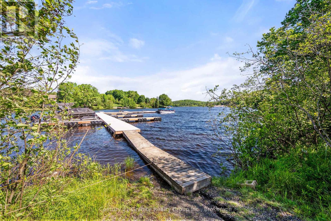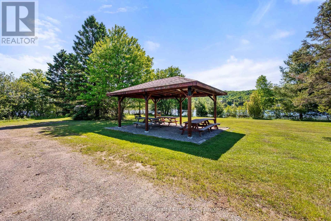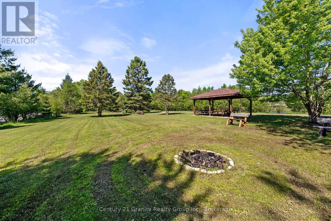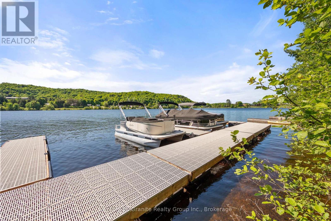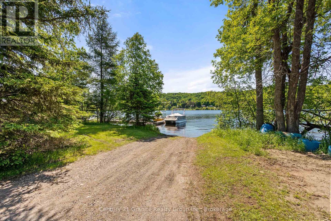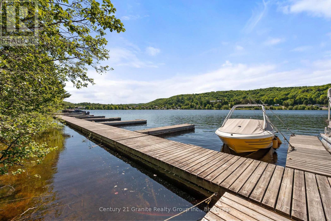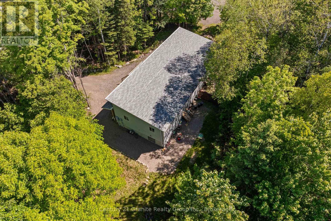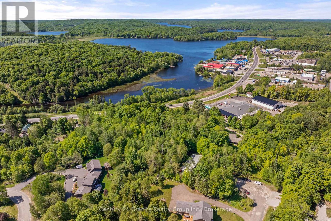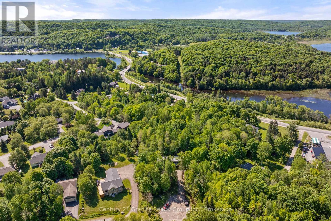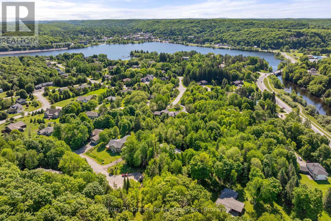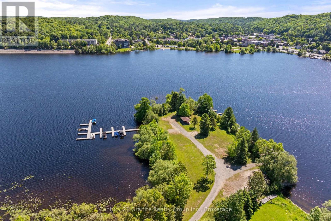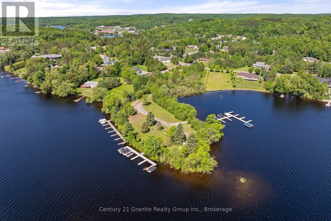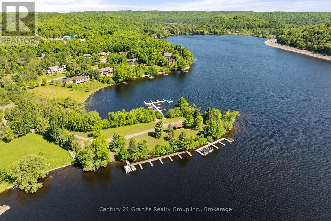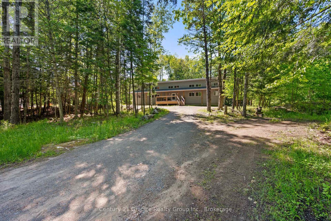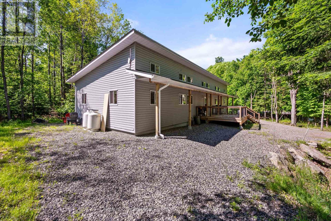51 Farmcrest Avenue Dysart Et Al (Dysart), Ontario K0M 1S0
$588,000
Custom-Built Energy-Efficient Bungalow in Haliburton-By-The-Lake. Built in 2017, this thoughtfully designed energy-efficient bungalow is tucked away on a private, nicely treed lot offering peace, privacy, and zero yard maintenance! Ideal for shared living or easily converted to a spacious single-family home, the unique layout centers around a shared kitchen and laundry area. On either side, you'll find two separate living spaces each with 2 bedrooms, a bathroom, and a bright open-concept living/dining area with soaring cathedral ceilings and walkouts to private backyard areas. Whether you're looking for a smart investment with income potential, or a versatile intergenerational home, this property offers flexibility and function. Located in the prestigious Haliburton-By-The-Lake neighbourhood, just a short walk to the private 2-acre HBTL park on Head Lake exclusively for members. Enjoy access to a boat launch, dock, picnic areas, firepit, and even a horseshoe pit. Spend your days boating the renowned 5-lake Kashagawigamog chain, or walk into downtown Haliburton to enjoy local shops, restaurants, the library, schools, and Sir Sandford Fleming College's School of Art + Design. Serviced with a drilled well, septic system, and high-efficiency propane forced air furnace this home is as practical as it is inviting. (id:37788)
Property Details
| MLS® Number | X12250120 |
| Property Type | Single Family |
| Community Name | Dysart |
| Amenities Near By | Golf Nearby, Hospital, Schools |
| Easement | Unknown |
| Equipment Type | Propane Tank |
| Features | Wooded Area, Sloping, Dry, Level, In-law Suite |
| Parking Space Total | 4 |
| Rental Equipment Type | Propane Tank |
| Structure | Deck, Dock |
| Water Front Name | Head Lake |
| Water Front Type | Waterfront |
Building
| Bathroom Total | 2 |
| Bedrooms Above Ground | 4 |
| Bedrooms Total | 4 |
| Age | 6 To 15 Years |
| Appliances | Water Heater, Dishwasher, Dryer, Stove, Washer, Refrigerator |
| Architectural Style | Bungalow |
| Basement Type | Crawl Space |
| Construction Status | Insulation Upgraded |
| Construction Style Attachment | Detached |
| Exterior Finish | Vinyl Siding |
| Foundation Type | Insulated Concrete Forms |
| Heating Fuel | Propane |
| Heating Type | Forced Air |
| Stories Total | 1 |
| Size Interior | 1500 - 2000 Sqft |
| Type | House |
| Utility Water | Drilled Well |
Parking
| No Garage |
Land
| Access Type | Year-round Access, Private Docking |
| Acreage | No |
| Land Amenities | Golf Nearby, Hospital, Schools |
| Sewer | Septic System |
| Size Depth | 372 Ft |
| Size Frontage | 232 Ft |
| Size Irregular | 232 X 372 Ft |
| Size Total Text | 232 X 372 Ft|1/2 - 1.99 Acres |
| Zoning Description | R1 |
Rooms
| Level | Type | Length | Width | Dimensions |
|---|---|---|---|---|
| Lower Level | Living Room | 5.18 m | 5.18 m | 5.18 m x 5.18 m |
| Main Level | Laundry Room | 3.65 m | 1.52 m | 3.65 m x 1.52 m |
| Main Level | Kitchen | 3.65 m | 6.4 m | 3.65 m x 6.4 m |
| Main Level | Bedroom | 2.74 m | 3.65 m | 2.74 m x 3.65 m |
| Main Level | Bedroom | 3.04 m | 3.2 m | 3.04 m x 3.2 m |
| Main Level | Living Room | 5.18 m | 5.18 m | 5.18 m x 5.18 m |
| Main Level | Dining Room | 2.43 m | 3.04 m | 2.43 m x 3.04 m |
| Main Level | Bedroom | 2.74 m | 3.65 m | 2.74 m x 3.65 m |
| Main Level | Bedroom | 3.04 m | 3.2 m | 3.04 m x 3.2 m |
| Main Level | Bathroom | 1.93 m | 2.18 m | 1.93 m x 2.18 m |
| Main Level | Bathroom | 1.93 m | 2.18 m | 1.93 m x 2.18 m |
Utilities
| Electricity | Installed |
| Wireless | Available |
| Electricity Connected | Connected |
https://www.realtor.ca/real-estate/28530980/51-farmcrest-avenue-dysart-et-al-dysart-dysart
191 Highland Street, Unit 202
Haliburton, Ontario K0M 1S0
(705) 457-2128
www.century21granite.com/
Interested?
Contact us for more information

