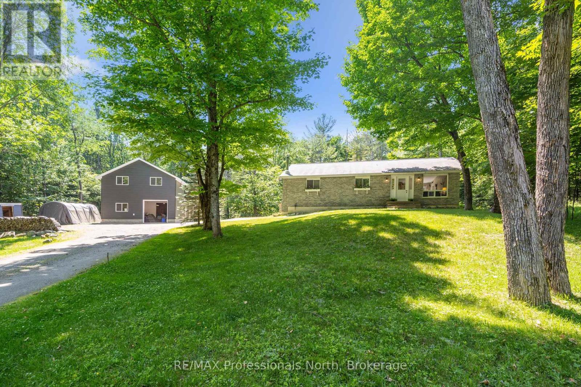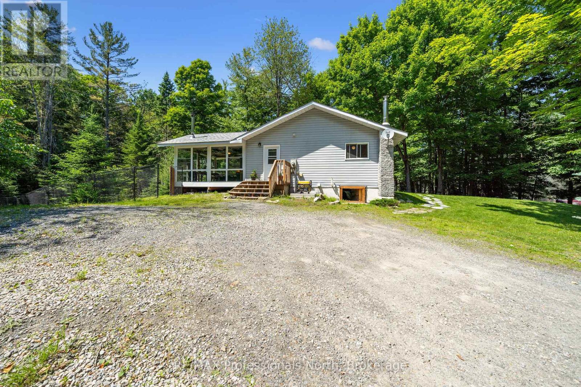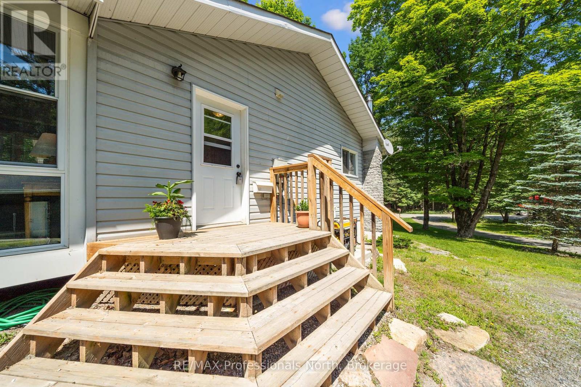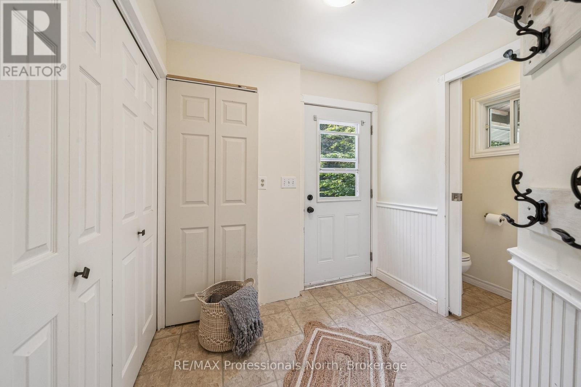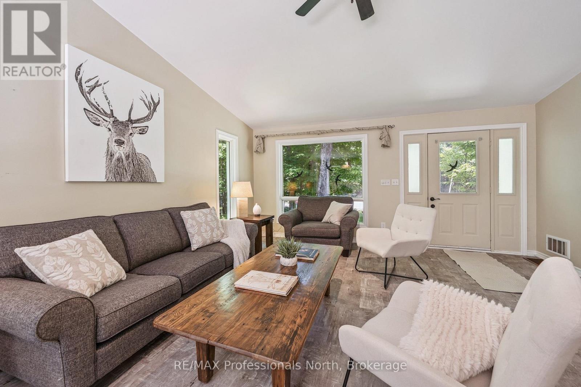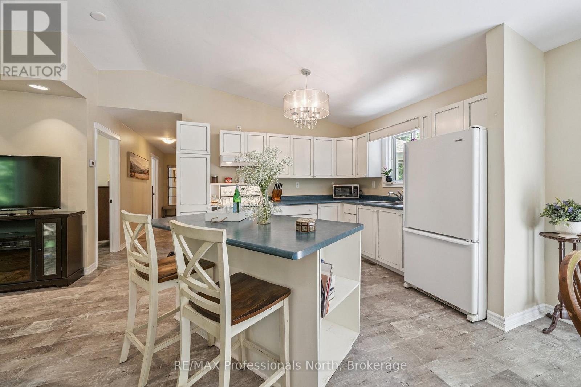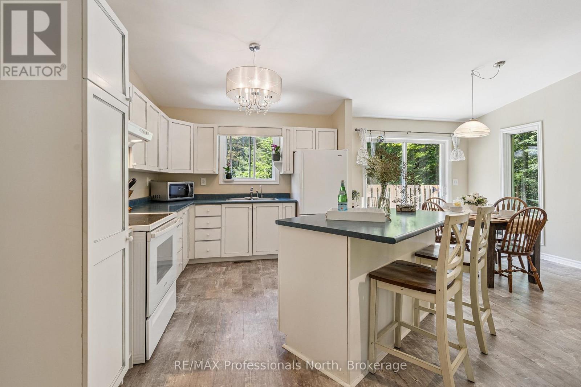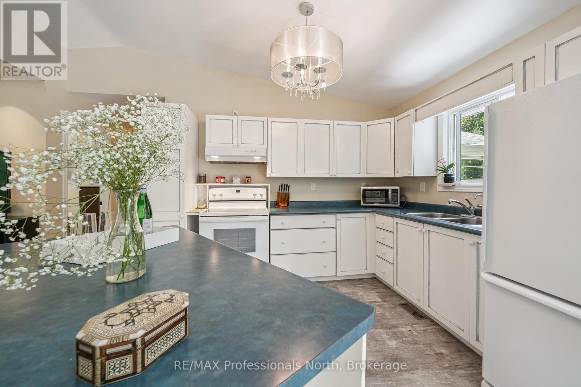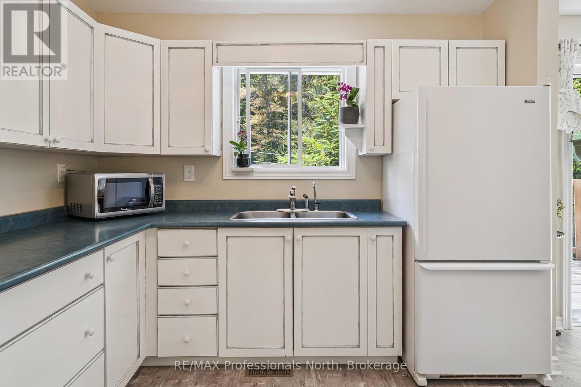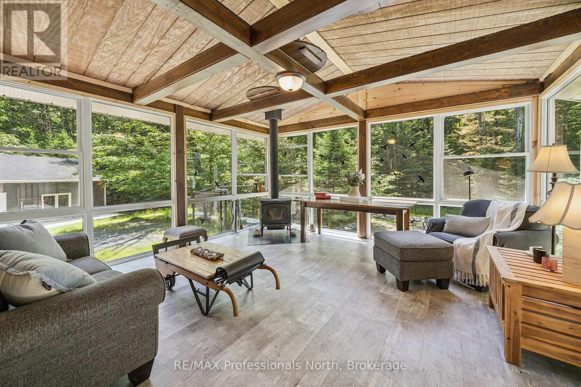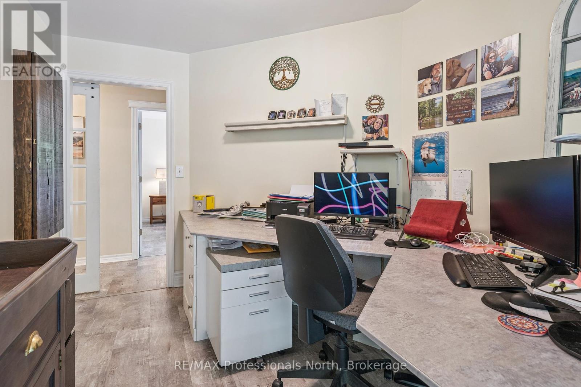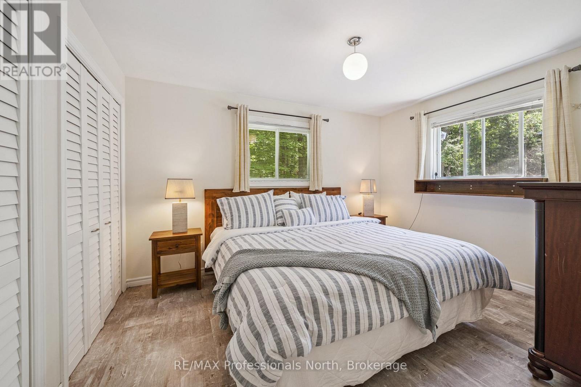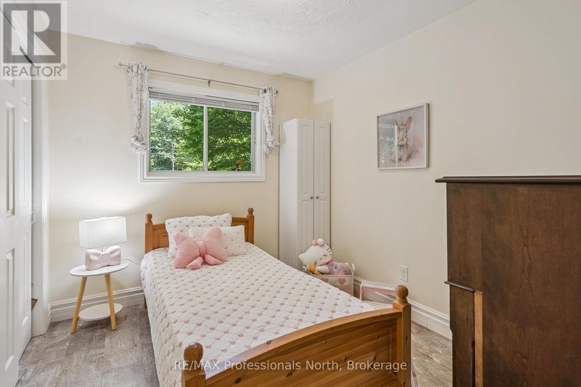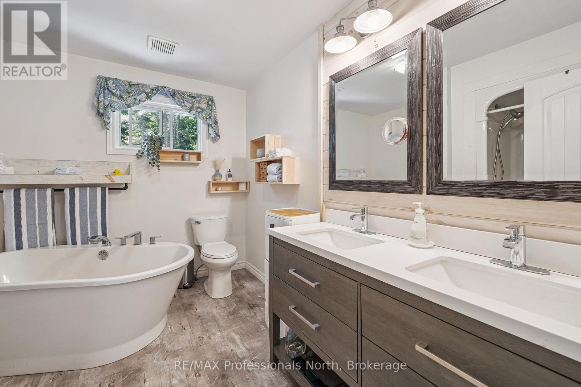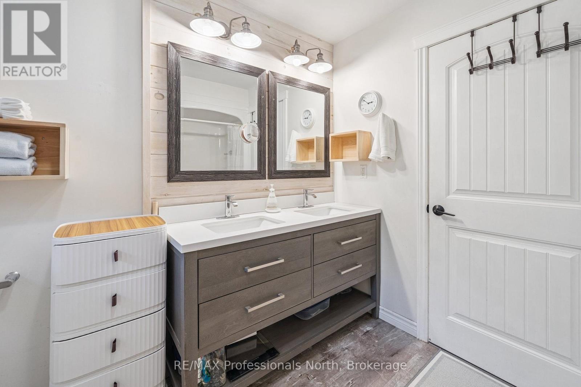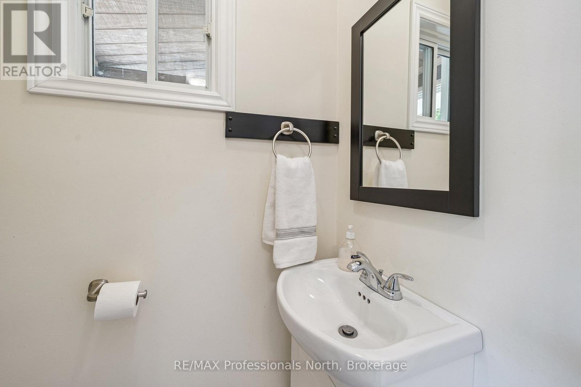504 South Waseosa Lake Road Huntsville (Chaffey), Ontario P1H 2N5
$724,000
Embrace vibrant country living just 10 minutes from Huntsville with this breathtaking 2+ acre forested property perfect blend of rustic charm and entrepreneurial potential. This inviting bungalow is bathed in natural light and offers two spacious bedrooms, plus a versatile office or potential third bedroom for your evolving lifestyle. The elegant 4-piece bathroom boasts a freestanding soaker tub, complemented by a practical 2-piece powder room. Vaulted ceilings enhance the open-concept living and dining area, which flows effortlessly into a well-appointed kitchen featuring a central island and direct access to a private deck ideal for morning coffee or soaking in evening sunsets. At the rear of the home, a cozy four-season Muskoka room with a wood stove offers year-round comfort and serene views of the expansive backyard and forest beyond. A 6-foot-high chain-link fence with two access gates encloses the yard perfect for kids, pets, or simply enjoying peace of mind while soaking in nature. Watch as deer, rabbits, and wild turkeys roam through the ever-changing colors of the surrounding woodland. Just 50 feet from the main home, a fully insulated and heated 1,000+ sq. ft. workshop awaits perfect for tradespeople, hobbyists, or home-based businesses. Upstairs, discover a bright and airy 400 sq. ft. enclosed studio space, ready to spark your next big idea. Recent updates include new flooring throughout the main home in the past three years and a brand-new roof on the Muskoka room (installed November 2024). With high-speed internet, you'll stay seamlessly connected whether you're working remotely or streaming your favorite shows. With its unbeatable location near Huntsville, endless layout possibilities, and a property that blends serenity with practicality, this rare gem delivers the very best of rural living with modern convenience. (id:37788)
Property Details
| MLS® Number | X12249335 |
| Property Type | Single Family |
| Community Name | Chaffey |
| Community Features | School Bus |
| Easement | None |
| Features | Level Lot, Wooded Area, Level, Carpet Free, Sump Pump |
| Parking Space Total | 12 |
| Structure | Deck, Patio(s), Workshop |
Building
| Bathroom Total | 2 |
| Bedrooms Above Ground | 2 |
| Bedrooms Total | 2 |
| Age | 16 To 30 Years |
| Amenities | Fireplace(s) |
| Appliances | Garage Door Opener Remote(s), Water Heater, Water Purifier |
| Architectural Style | Bungalow |
| Basement Type | Crawl Space |
| Construction Style Attachment | Detached |
| Exterior Finish | Brick Facing, Vinyl Siding |
| Fire Protection | Smoke Detectors |
| Fireplace Present | Yes |
| Foundation Type | Block |
| Half Bath Total | 1 |
| Heating Fuel | Propane |
| Heating Type | Forced Air |
| Stories Total | 1 |
| Size Interior | 1100 - 1500 Sqft |
| Type | House |
| Utility Water | Dug Well |
Parking
| Detached Garage | |
| Garage |
Land
| Access Type | Public Road, Year-round Access |
| Acreage | Yes |
| Fence Type | Fenced Yard |
| Sewer | Septic System |
| Size Depth | 417 Ft ,9 In |
| Size Frontage | 220 Ft ,2 In |
| Size Irregular | 220.2 X 417.8 Ft |
| Size Total Text | 220.2 X 417.8 Ft|2 - 4.99 Acres |
Rooms
| Level | Type | Length | Width | Dimensions |
|---|---|---|---|---|
| Main Level | Primary Bedroom | 3.09 m | 3.96 m | 3.09 m x 3.96 m |
| Main Level | Bedroom | 3.09 m | 2.84 m | 3.09 m x 2.84 m |
| Main Level | Office | 3.21 m | 2.8 m | 3.21 m x 2.8 m |
| Main Level | Bathroom | 3.2 m | 2.86 m | 3.2 m x 2.86 m |
| Main Level | Kitchen | 3.32 m | 3.01 m | 3.32 m x 3.01 m |
| Main Level | Living Room | 4.36 m | 5.89 m | 4.36 m x 5.89 m |
| Main Level | Mud Room | 2.32 m | 2.36 m | 2.32 m x 2.36 m |
Utilities
| Cable | Installed |
| Electricity | Installed |
| Wireless | Available |
| Electricity Connected | Connected |
| Telephone | Nearby |
https://www.realtor.ca/real-estate/28529517/504-south-waseosa-lake-road-huntsville-chaffey-chaffey
5 Brunel Rd
Huntsville, Ontario P1H 2A8
(705) 788-1444
(800) 783-4657
Interested?
Contact us for more information


