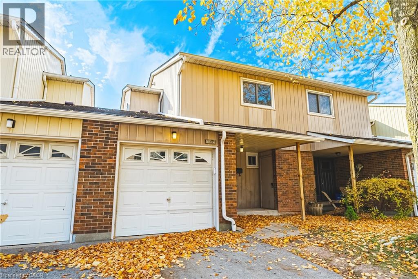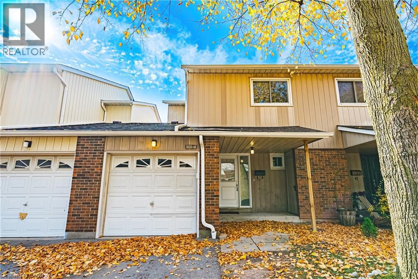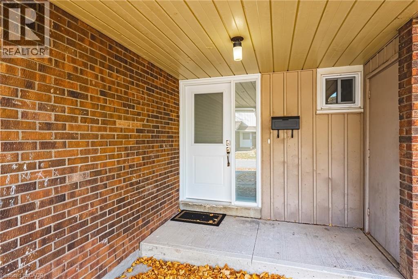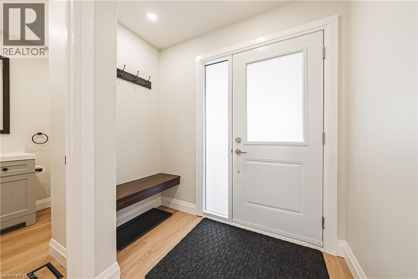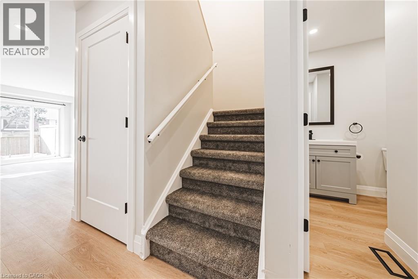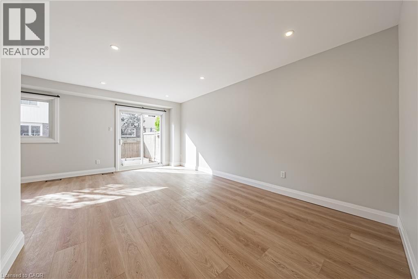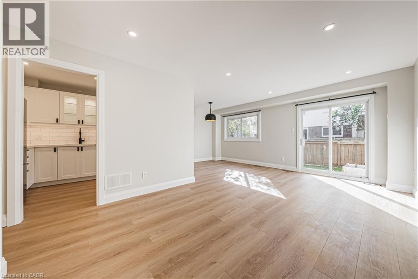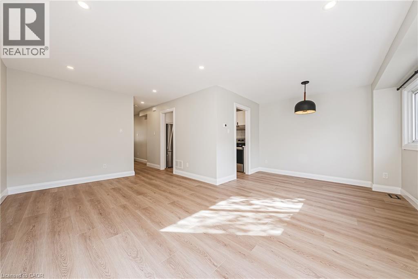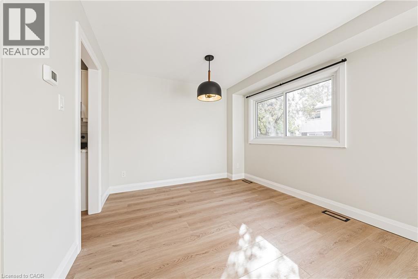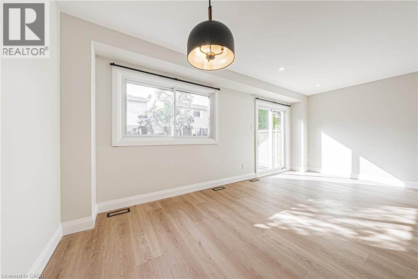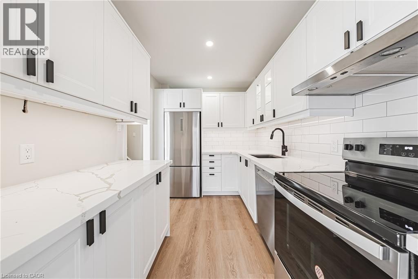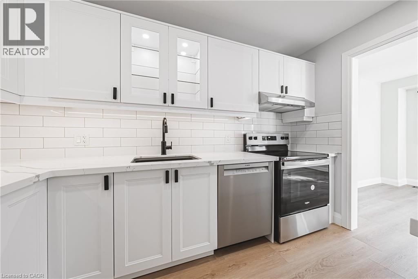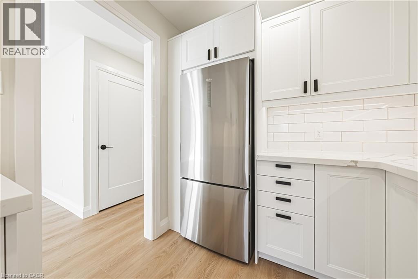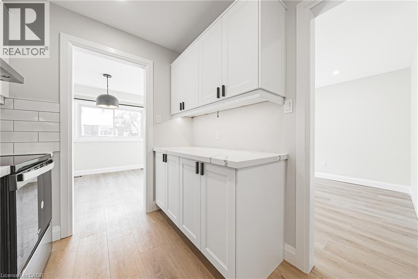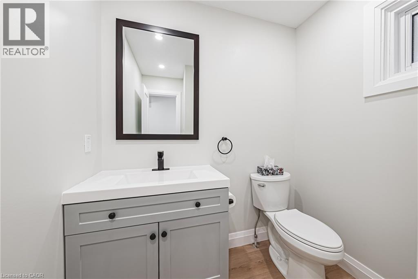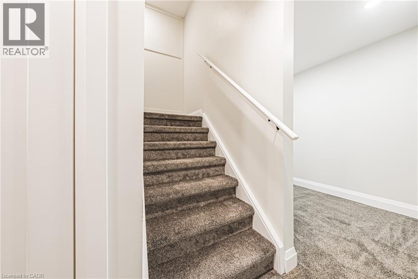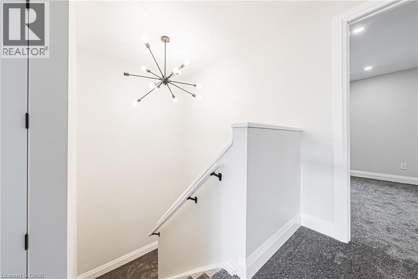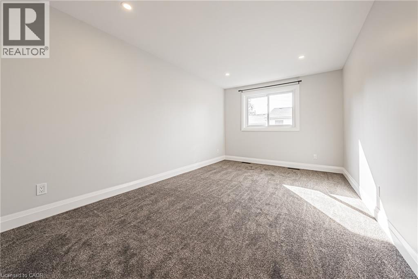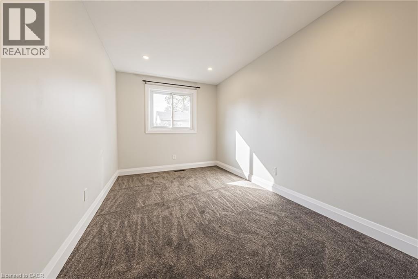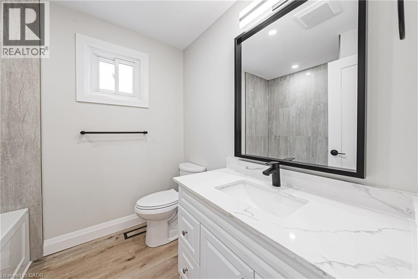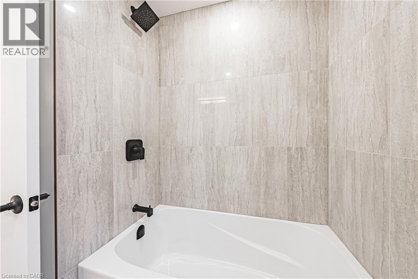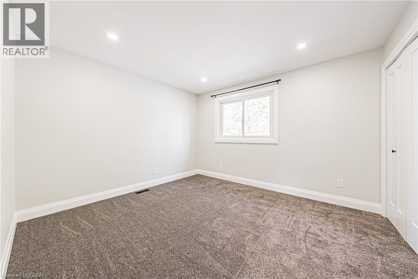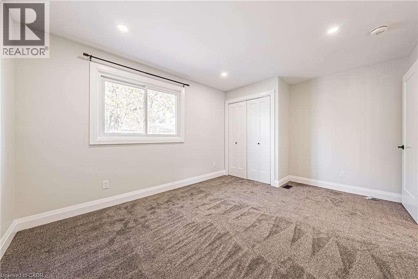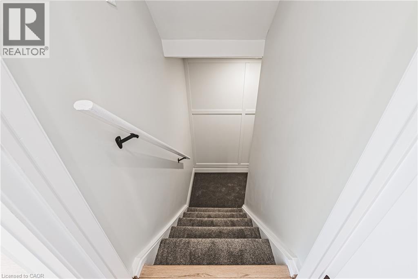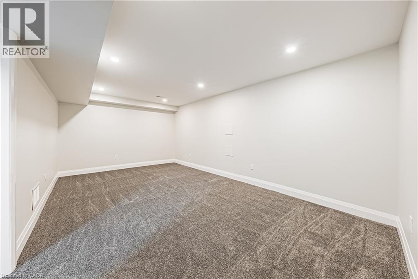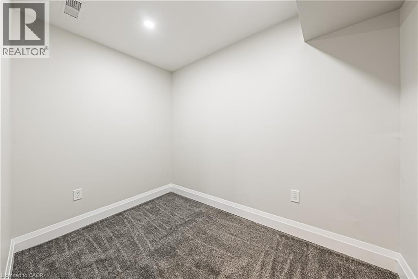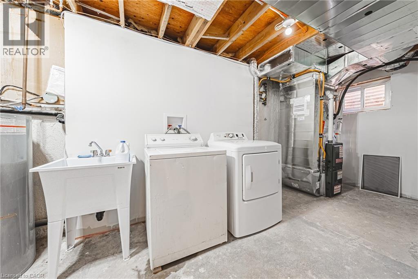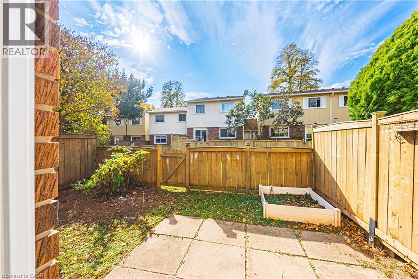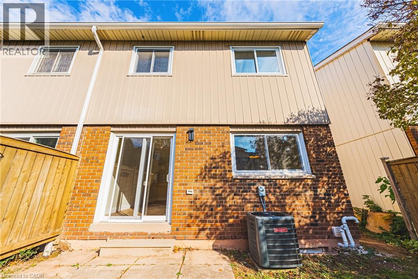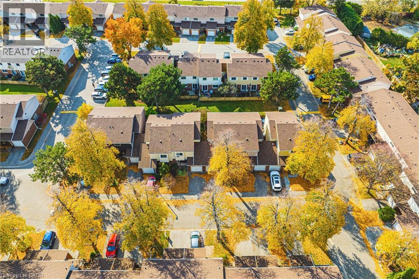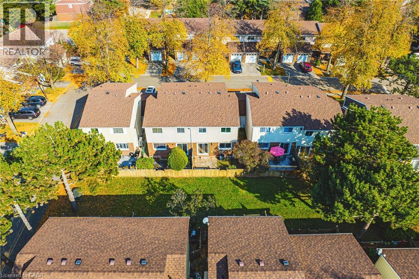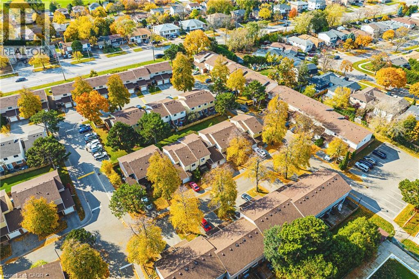5033 Pinedale Avenue Unit# 48 Burlington, Ontario L7L 5J6
$3,200 Monthly
Insurance, Property Management, Water, Parking
Welcome to 5033 Pinedale Unit 48. This beautiful townhome features high end finishes throughout and is sure to please. As you step through the front door you're greeted with bright finishes, front hall coat rack and bench, and a beautiful 2-piece powder bath. The main living area offers tons of natural light and is complimented by modern light fixtures. The stunning walk-through kitchen offers stainless steel appliances, quartz countertops, and all the storage you could hope for. The second floor has three generously sized bedrooms, and a lovely 4-piece bathroom with tiled shower. The finished lower level has space for a home office and additional family room with lush carpet. Also enjoy in-suite laundry and ample storage. The newly fenced in backyard is perfect for young families along with the community pool exclusively for Pinedale residents. This incredible home is across the road from shopping, restaurants, and within the catchment area of great schools. Book your viewing today and Let’s Get Moving!™ (id:37788)
Property Details
| MLS® Number | 40779294 |
| Property Type | Single Family |
| Amenities Near By | Park, Place Of Worship, Public Transit, Schools, Shopping |
| Community Features | School Bus |
| Equipment Type | Water Heater |
| Features | Paved Driveway |
| Parking Space Total | 2 |
| Pool Type | Pool |
| Rental Equipment Type | Water Heater |
Building
| Bathroom Total | 2 |
| Bedrooms Above Ground | 3 |
| Bedrooms Total | 3 |
| Appliances | Dishwasher, Dryer, Refrigerator, Stove, Washer, Hood Fan |
| Architectural Style | 2 Level |
| Basement Development | Finished |
| Basement Type | Full (finished) |
| Construction Style Attachment | Attached |
| Cooling Type | Central Air Conditioning |
| Exterior Finish | Aluminum Siding, Brick Veneer |
| Fire Protection | None |
| Foundation Type | Poured Concrete |
| Half Bath Total | 1 |
| Heating Type | Forced Air |
| Stories Total | 2 |
| Size Interior | 1220 Sqft |
| Type | Row / Townhouse |
| Utility Water | Municipal Water |
Parking
| Attached Garage |
Land
| Access Type | Highway Access, Highway Nearby |
| Acreage | No |
| Land Amenities | Park, Place Of Worship, Public Transit, Schools, Shopping |
| Sewer | Municipal Sewage System |
| Size Total Text | Unknown |
| Zoning Description | Rl6 |
Rooms
| Level | Type | Length | Width | Dimensions |
|---|---|---|---|---|
| Second Level | Bedroom | 14'6'' x 9'9'' | ||
| Second Level | Bedroom | 12'5'' x 8'5'' | ||
| Second Level | Primary Bedroom | 14'7'' x 10'5'' | ||
| Second Level | 4pc Bathroom | Measurements not available | ||
| Basement | Laundry Room | 13'2'' x 7'1'' | ||
| Basement | Family Room | 17'8'' x 16'9'' | ||
| Basement | Office | 9'0'' x 5'8'' | ||
| Main Level | Dining Room | 9'3'' x 8'0'' | ||
| Main Level | Kitchen | 10'10'' x 7'6'' | ||
| Main Level | Living Room | 17'4'' x 10'9'' | ||
| Main Level | 2pc Bathroom | Measurements not available |
https://www.realtor.ca/real-estate/28992958/5033-pinedale-avenue-unit-48-burlington
502 Brant Street Unit 1a
Burlington, Ontario L7R 2G4
(905) 631-8118
https://www.remaxescarpment.com/

502 Brant Street
Burlington, Ontario L7R 2G4
(905) 631-8118
https://www.remaxescarpment.com/
Interested?
Contact us for more information

