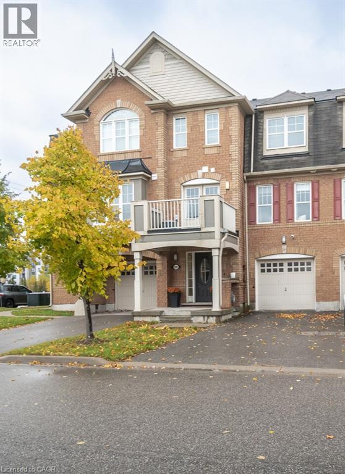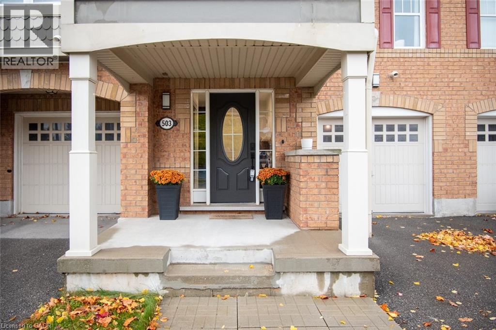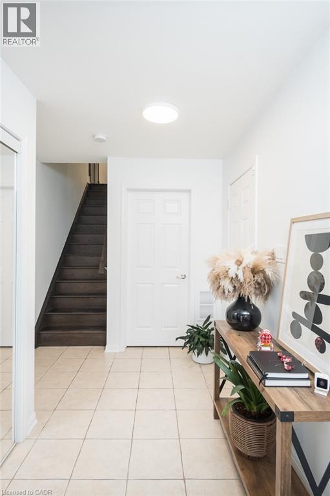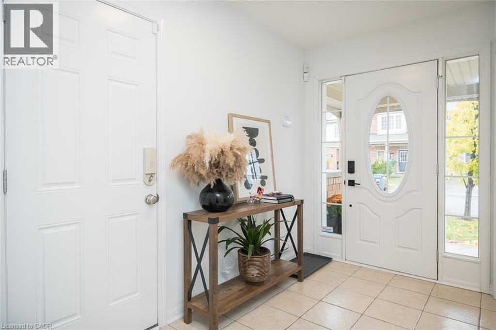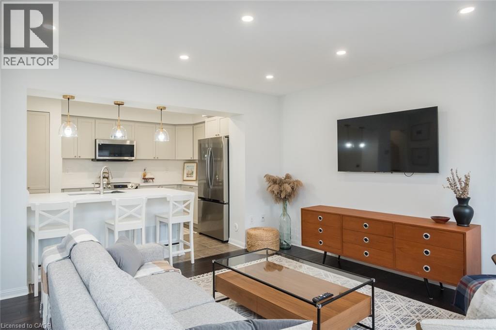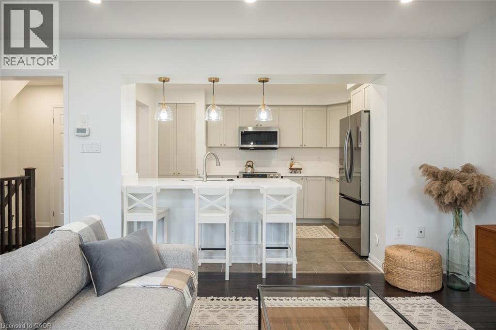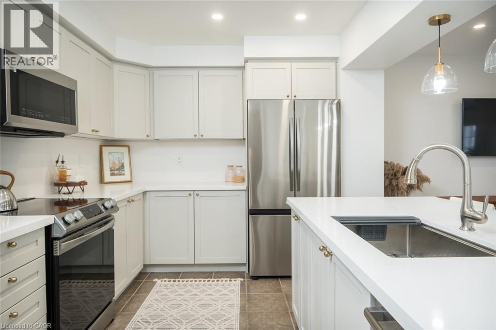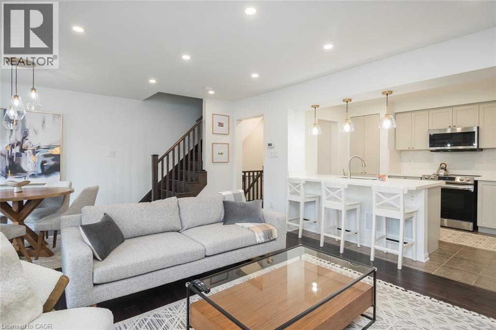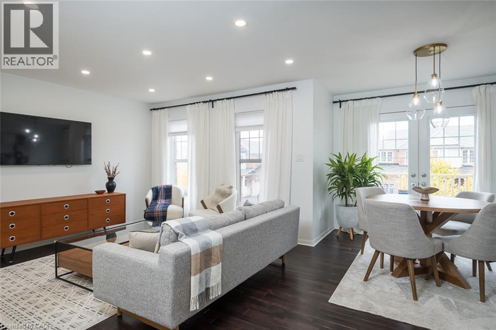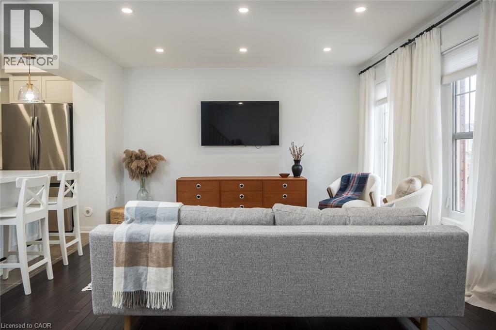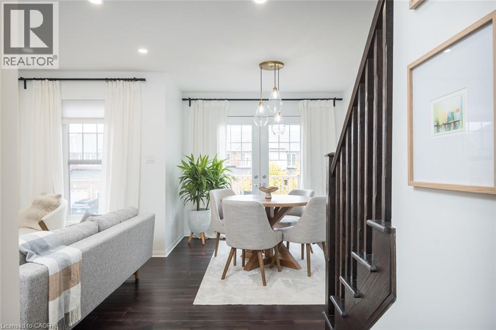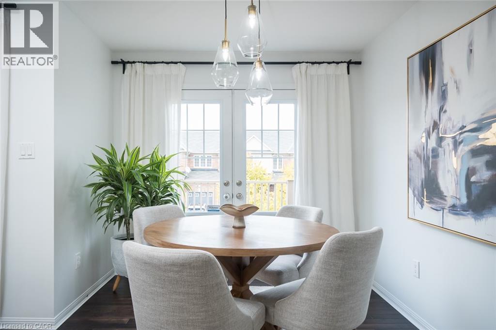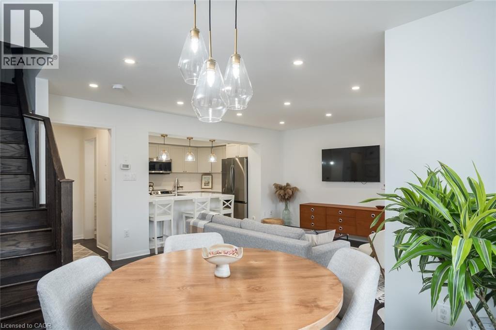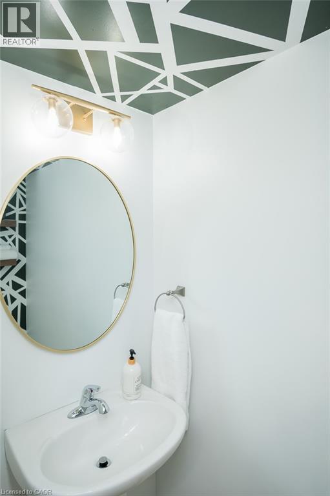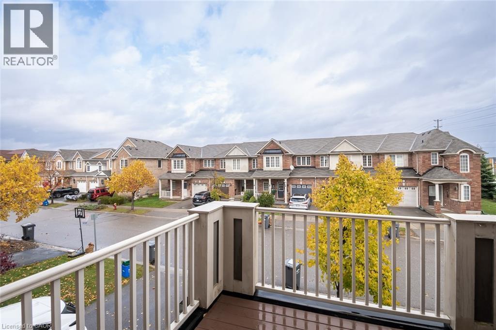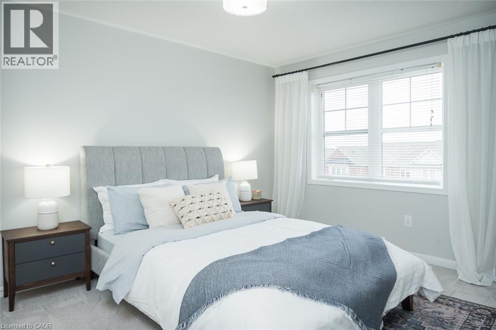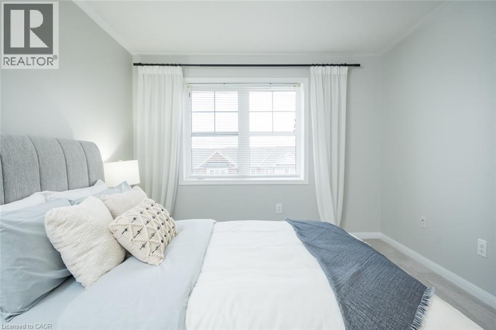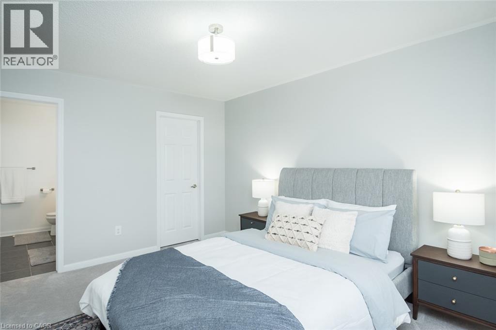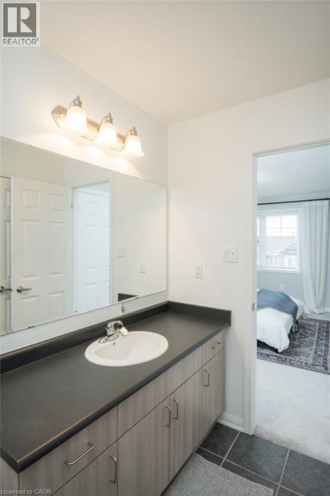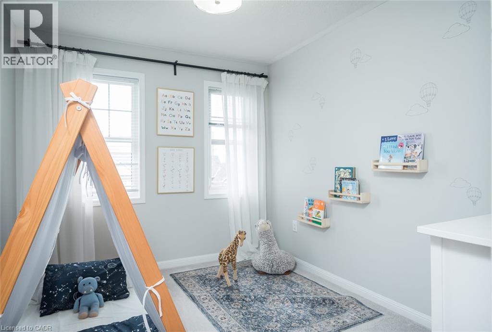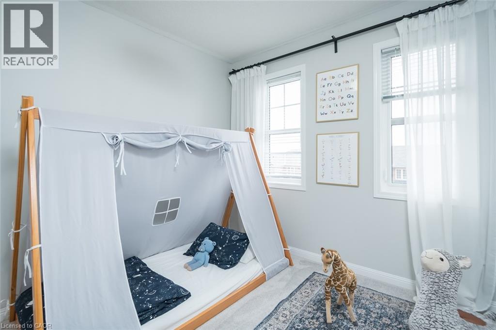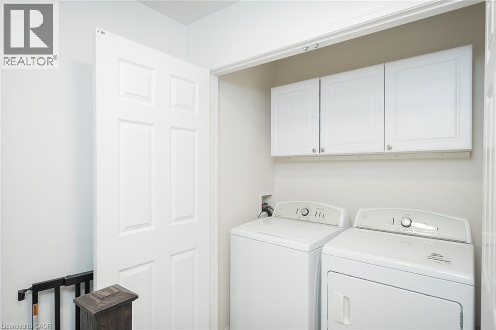503 Cavanagh Lane Milton, Ontario L9T 8G3
$740,000
Freehold townhome renovated top to bottom with a chic, timeless aesthetic and a completely move-in-ready feel. The stunning renovated kitchen features cream cabinetry with sophisticated brass hardware, quartz countertops, pot lights, smooth ceilings, and a large island with ample seating which seamlessly connects to the dining area with double doors opening to a private balcony. Hardwood flooring flows through the main level and staircase, setting an elevated tone throughout. The upper level features a spacious primary bedroom with a walk-in closet and a four-piece bath with ensuite privilege along with a convenient upper-level laundry room. The ground floor offers interior access to the garage, a large foyer with a double-door closet, and a separate storage room. Ideally located close to top-rated schools, parks, and major commuter routes, this home is a perfect turnkey choice for first-time buyers or those looking to downsize without compromise. (id:37788)
Open House
This property has open houses!
2:00 pm
Ends at:4:00 pm
Property Details
| MLS® Number | 40785894 |
| Property Type | Single Family |
| Amenities Near By | Hospital, Public Transit, Schools |
| Features | Automatic Garage Door Opener |
| Parking Space Total | 3 |
Building
| Bathroom Total | 2 |
| Bedrooms Above Ground | 2 |
| Bedrooms Total | 2 |
| Appliances | Dishwasher, Dryer, Microwave, Refrigerator, Stove, Washer |
| Architectural Style | 3 Level |
| Basement Type | None |
| Construction Style Attachment | Attached |
| Cooling Type | Central Air Conditioning |
| Exterior Finish | Brick |
| Half Bath Total | 1 |
| Heating Fuel | Natural Gas |
| Heating Type | Forced Air |
| Stories Total | 3 |
| Size Interior | 944 Sqft |
| Type | Row / Townhouse |
| Utility Water | Municipal Water |
Parking
| Attached Garage |
Land
| Acreage | No |
| Land Amenities | Hospital, Public Transit, Schools |
| Sewer | Municipal Sewage System |
| Size Depth | 44 Ft |
| Size Frontage | 21 Ft |
| Size Total Text | Under 1/2 Acre |
| Zoning Description | A |
Rooms
| Level | Type | Length | Width | Dimensions |
|---|---|---|---|---|
| Second Level | Other | 8'10'' x 8'0'' | ||
| Second Level | Living Room | 11'2'' x 12'1'' | ||
| Second Level | Dining Room | 8'6'' x 13'2'' | ||
| Second Level | 2pc Bathroom | 6'7'' x 2'11'' | ||
| Second Level | Kitchen | 12'9'' x 9'11'' | ||
| Third Level | Other | 5'6'' x 7'11'' | ||
| Third Level | 4pc Bathroom | 7'10'' x 7'11'' | ||
| Third Level | Primary Bedroom | 10'10'' x 13'10'' | ||
| Third Level | Bedroom | 8'6'' x 14'9'' | ||
| Third Level | Laundry Room | 5'7'' x 2'11'' |
https://www.realtor.ca/real-estate/29071672/503-cavanagh-lane-milton
2180 Itabashi Way Unit 4b
Burlington, Ontario L7M 5A5
(905) 639-7676
https://www.remaxescarpment.com/
2180 Itabashi Way Unit 4b
Burlington, Ontario L7M 5A5
(905) 639-7676
https://www.remaxescarpment.com/
Interested?
Contact us for more information

