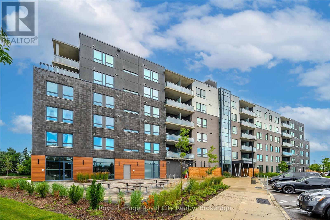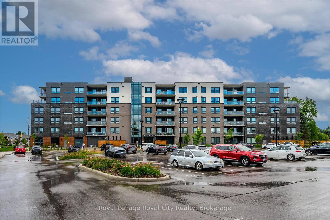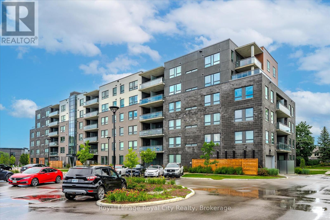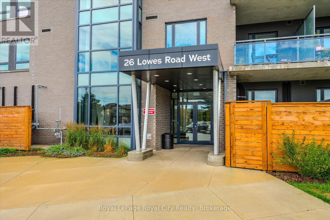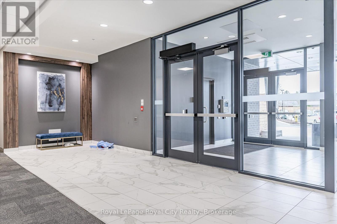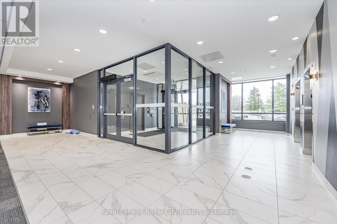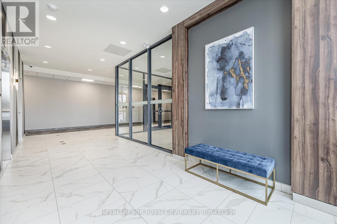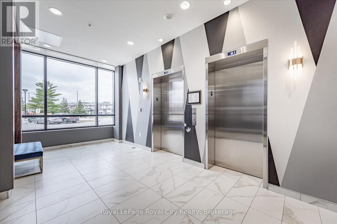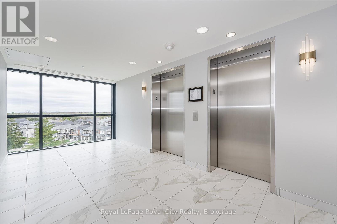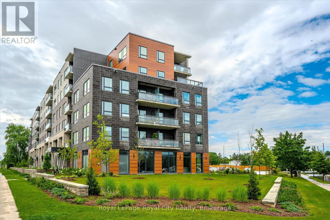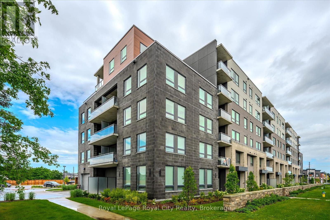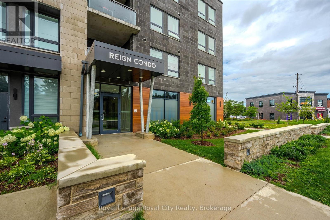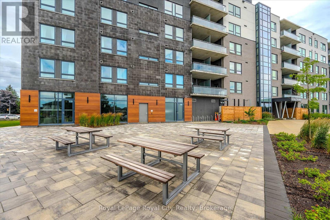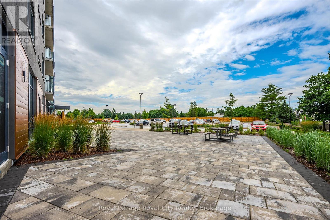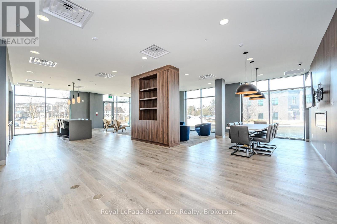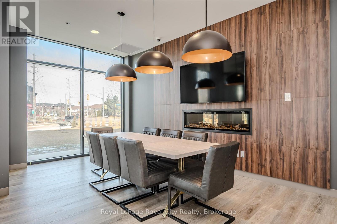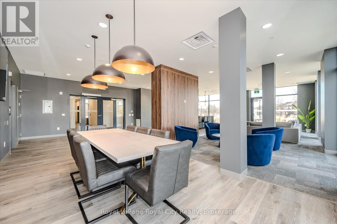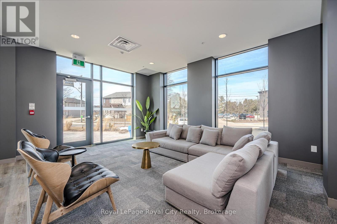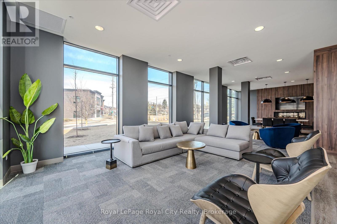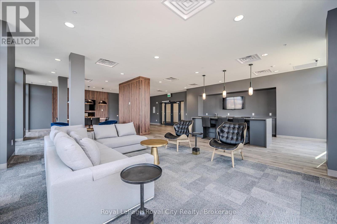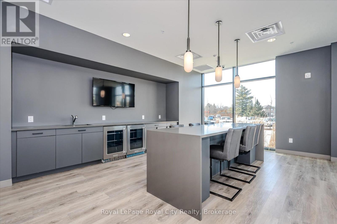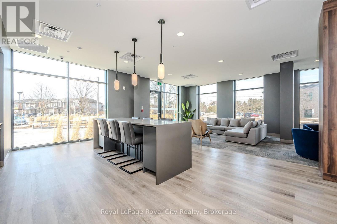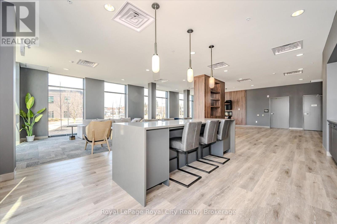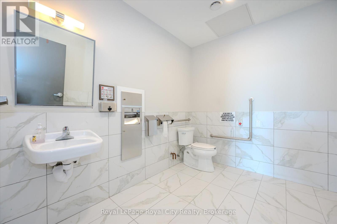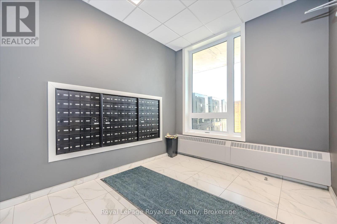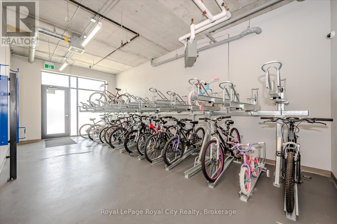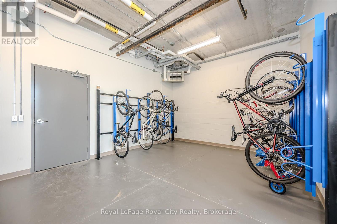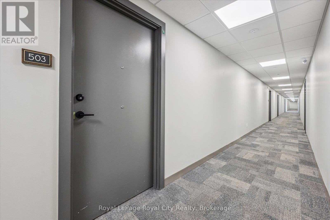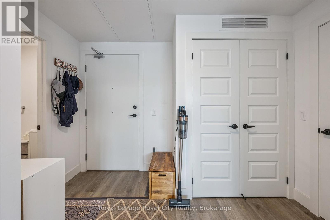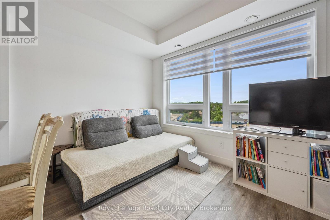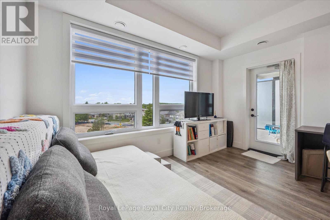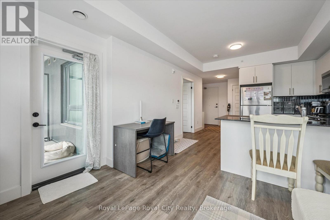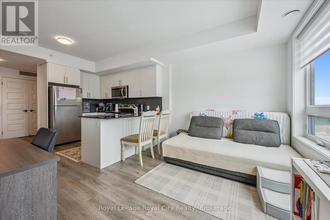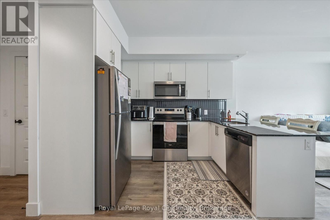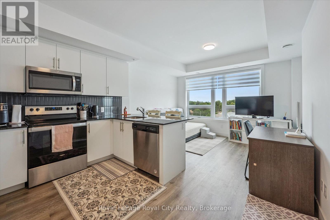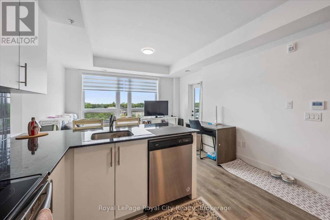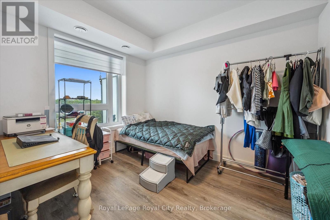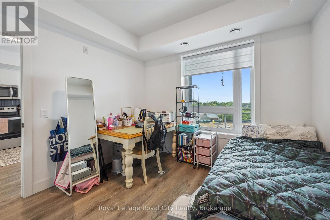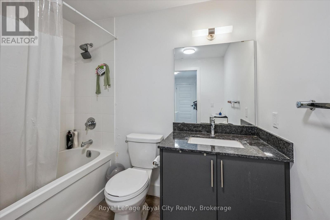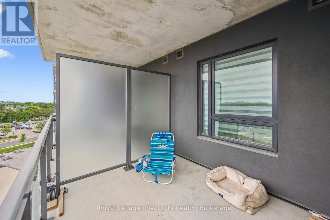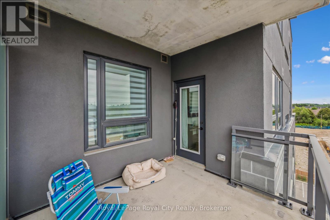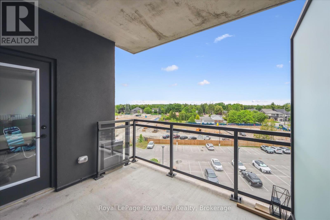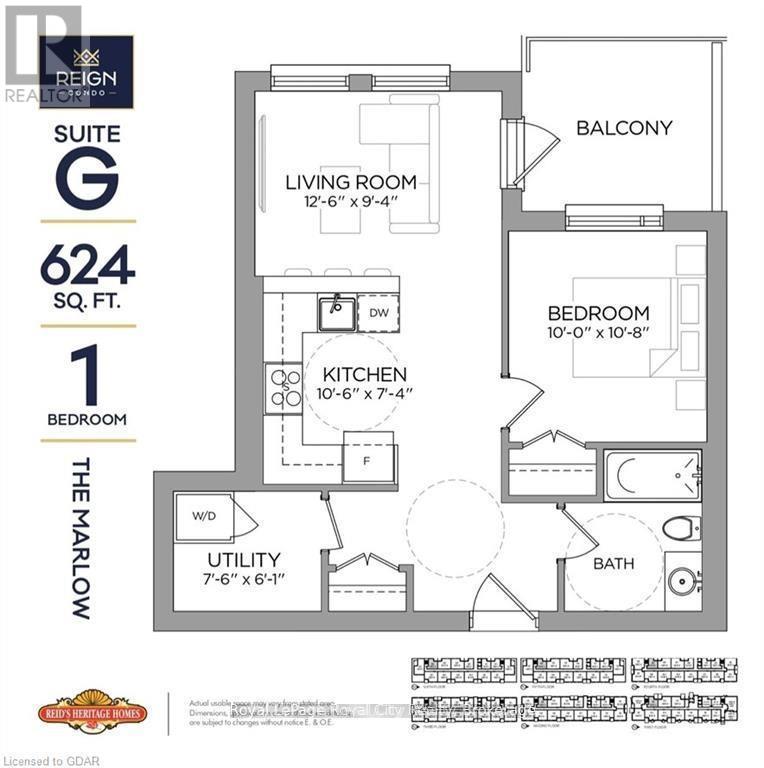503 - 26 Lowes Road Guelph (Clairfields/hanlon Business Park), Ontario N1G 4X2
$464,900Maintenance, Common Area Maintenance, Insurance, Parking
$312 Monthly
Maintenance, Common Area Maintenance, Insurance, Parking
$312 MonthlyExperience modern condo living at its finest in this stylish 1-bedroom, 1-bathroom unit at 26 Lowes Road, Unit 503! Comes complete with a ready made tenant paying $2100/mo plus utilities!!!! Leased until August 31, 2026!!! Step into comfort and convenience with this bright and airy condo, perfectly designed for a contemporary lifestyle. Enjoy the luxury of your own dedicated parking spot, making city living a breeze. Beyond your doorstep, discover unparalleled accessibility. Located just moments from all essential shopping, you'll have everything you need within reach. University of Guelph students and faculty will appreciate the short commute, while easy access to the 401 ensures seamless travel for commuters. Residents of this building benefit from fantastic amenities, including secure bike storage for the active enthusiast and a well-appointed party room, ideal for entertaining friends and family. Unwind in style on your large private balcony, offering a coveted west-facing view. Imagine sipping your favorite wine as you take in breathtaking sunsets the perfect end to any day. This unit offers the ideal blend of comfort, convenience, and a vibrant community. Don't miss your opportunity to own a piece of this highly sought-after Guelph address! (id:37788)
Property Details
| MLS® Number | X12272697 |
| Property Type | Single Family |
| Community Name | Clairfields/Hanlon Business Park |
| Amenities Near By | Public Transit |
| Community Features | Pet Restrictions |
| Equipment Type | Water Heater |
| Features | Balcony, Carpet Free, In Suite Laundry |
| Parking Space Total | 1 |
| Rental Equipment Type | Water Heater |
| View Type | View |
Building
| Bathroom Total | 1 |
| Bedrooms Above Ground | 1 |
| Bedrooms Total | 1 |
| Age | 0 To 5 Years |
| Amenities | Party Room, Visitor Parking |
| Appliances | Intercom, Blinds, Dishwasher, Dryer, Stove, Washer, Refrigerator |
| Cooling Type | Central Air Conditioning |
| Exterior Finish | Brick Facing |
| Fire Protection | Controlled Entry, Security System, Smoke Detectors |
| Flooring Type | Tile, Concrete |
| Foundation Type | Poured Concrete |
| Heating Fuel | Electric |
| Heating Type | Forced Air |
| Size Interior | 600 - 699 Sqft |
| Type | Apartment |
Parking
| No Garage |
Land
| Acreage | No |
| Land Amenities | Public Transit |
| Zoning Description | R3a-19 |
Rooms
| Level | Type | Length | Width | Dimensions |
|---|---|---|---|---|
| Main Level | Primary Bedroom | 3.23 m | 3.35 m | 3.23 m x 3.35 m |
| Main Level | Bathroom | 2.3 m | 2.5 m | 2.3 m x 2.5 m |
| Main Level | Living Room | 4 m | 2.69 m | 4 m x 2.69 m |
| Main Level | Kitchen | 3.69 m | 3.39 m | 3.69 m x 3.39 m |
| Main Level | Utility Room | 1.69 m | 0.94 m | 1.69 m x 0.94 m |
| Main Level | Other | 3.048 m | 3.048 m | 3.048 m x 3.048 m |

30 Edinburgh Road North
Guelph, Ontario N1H 7J1
(519) 824-9050
(519) 824-5183
www.royalcity.com/
Interested?
Contact us for more information

