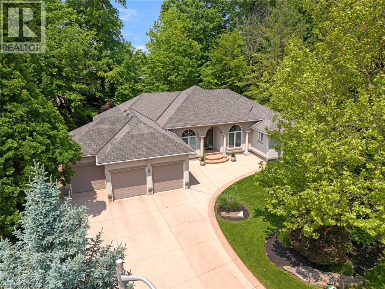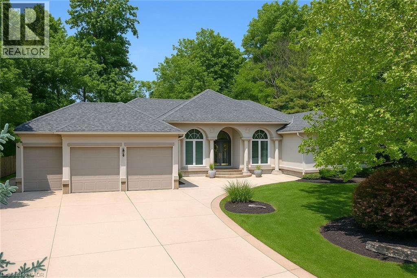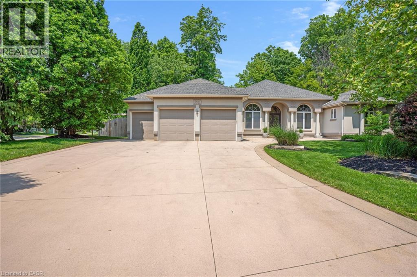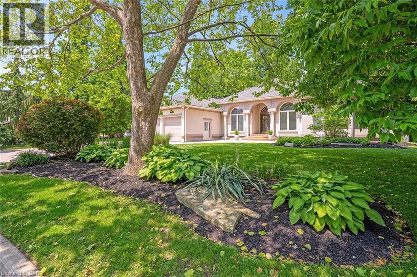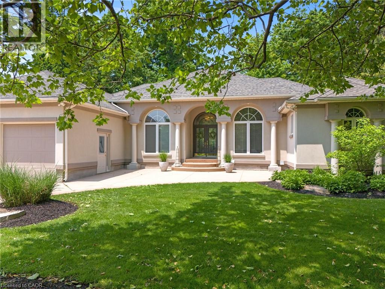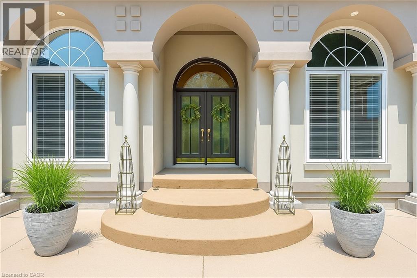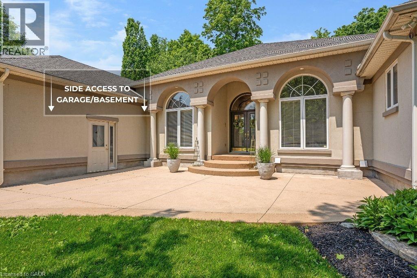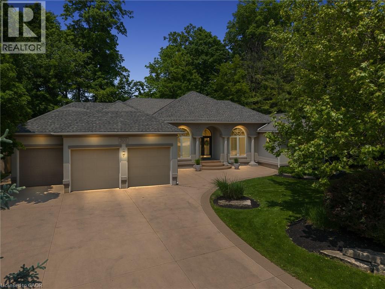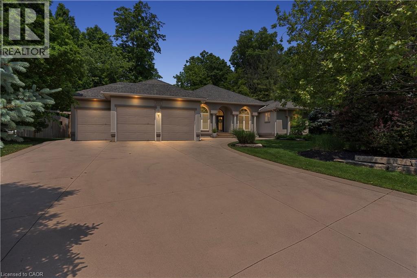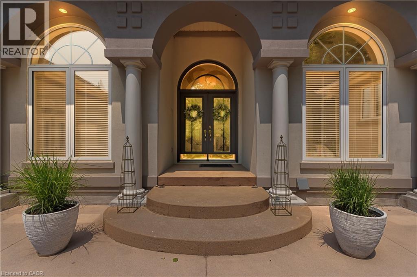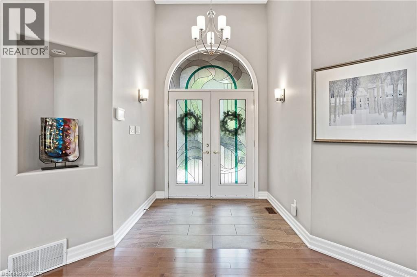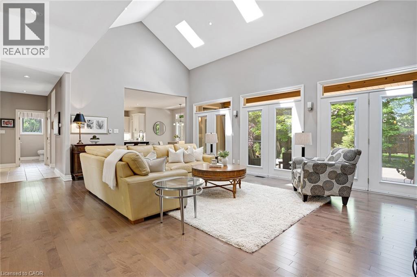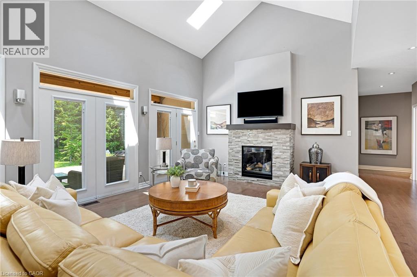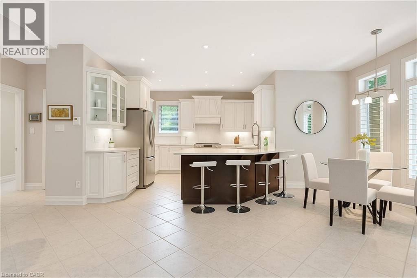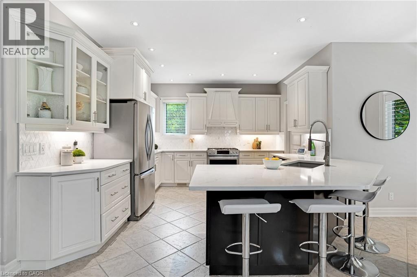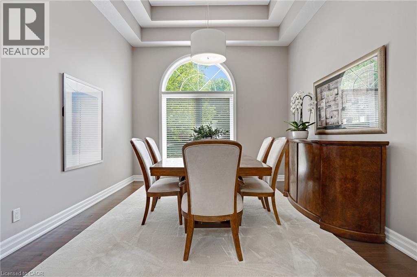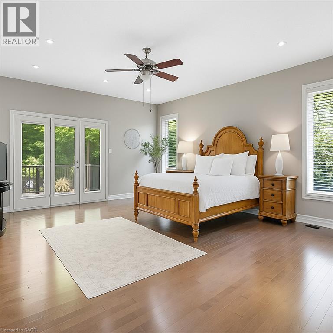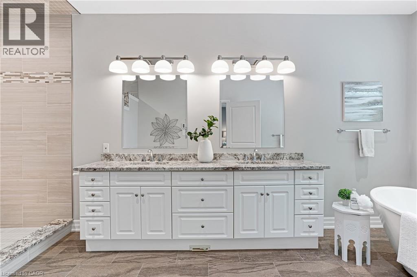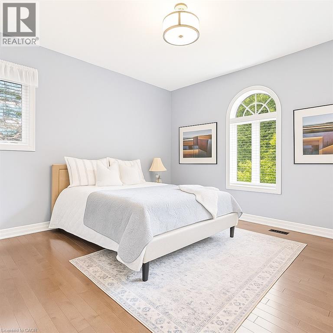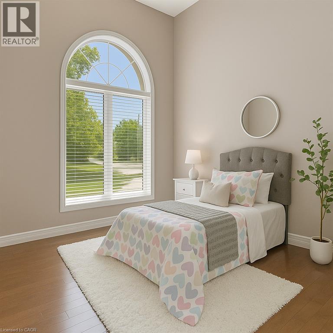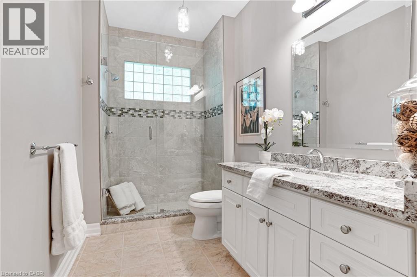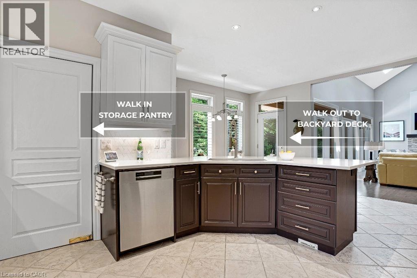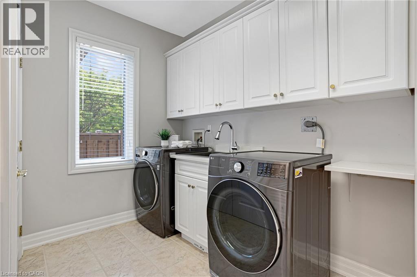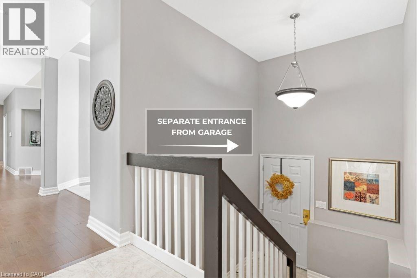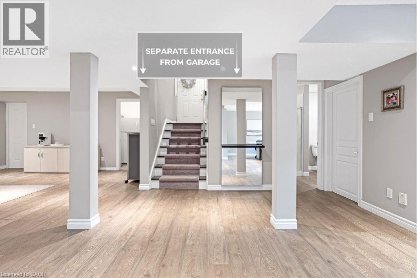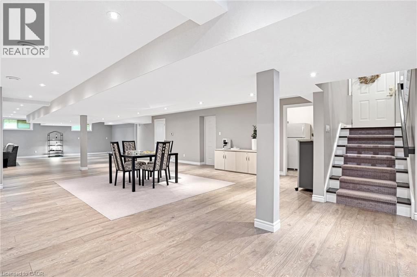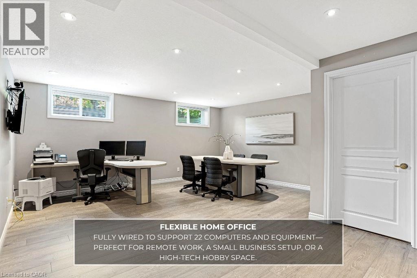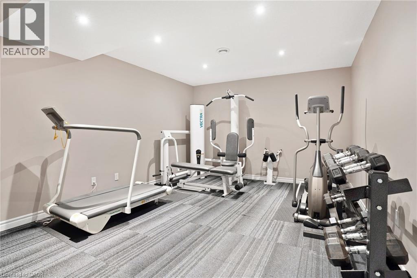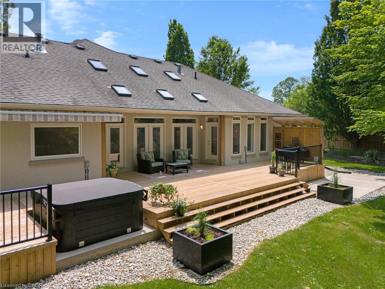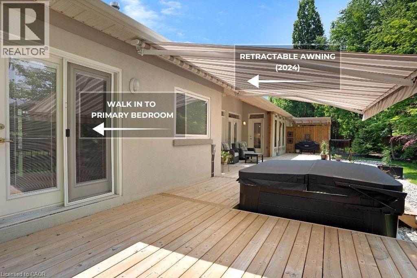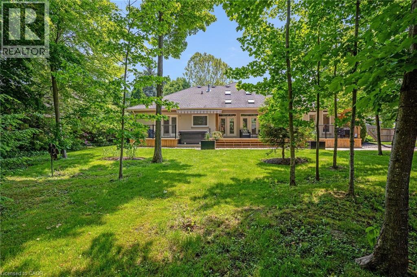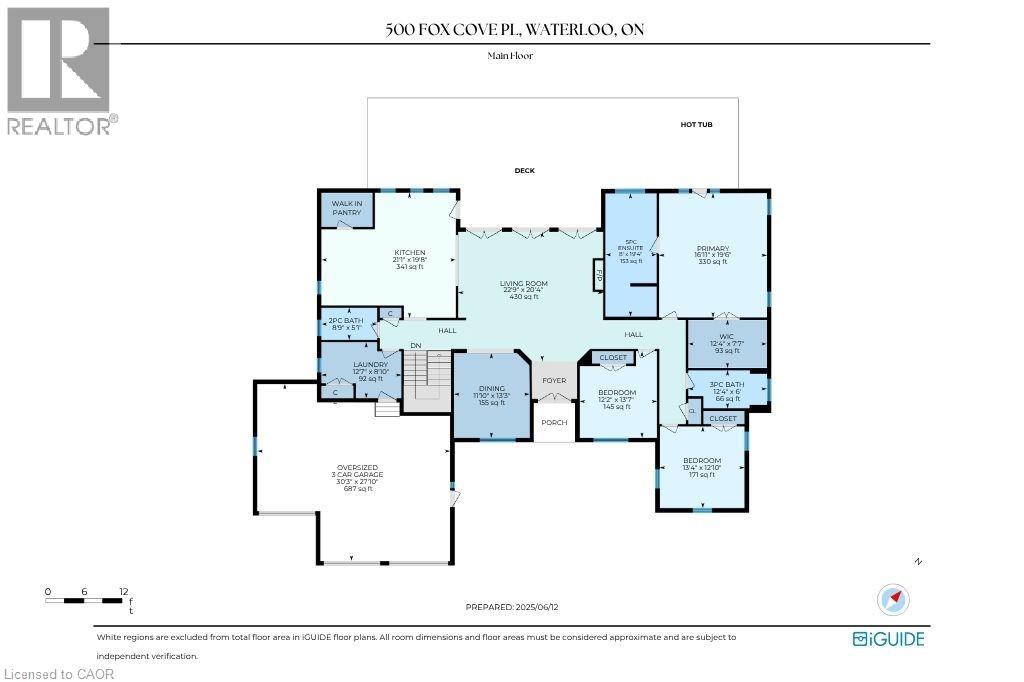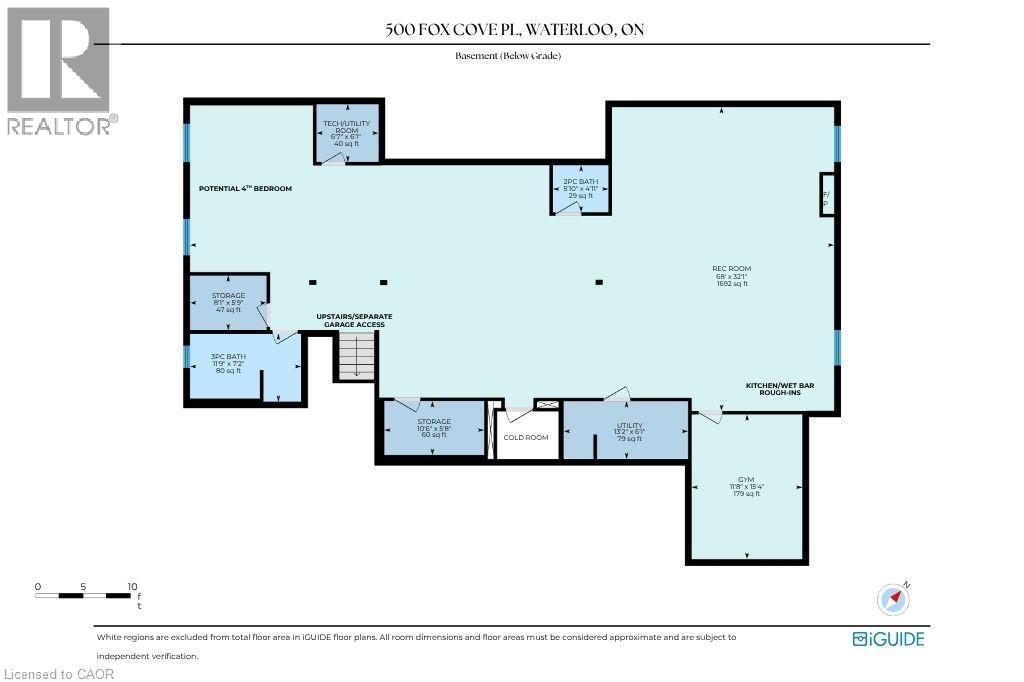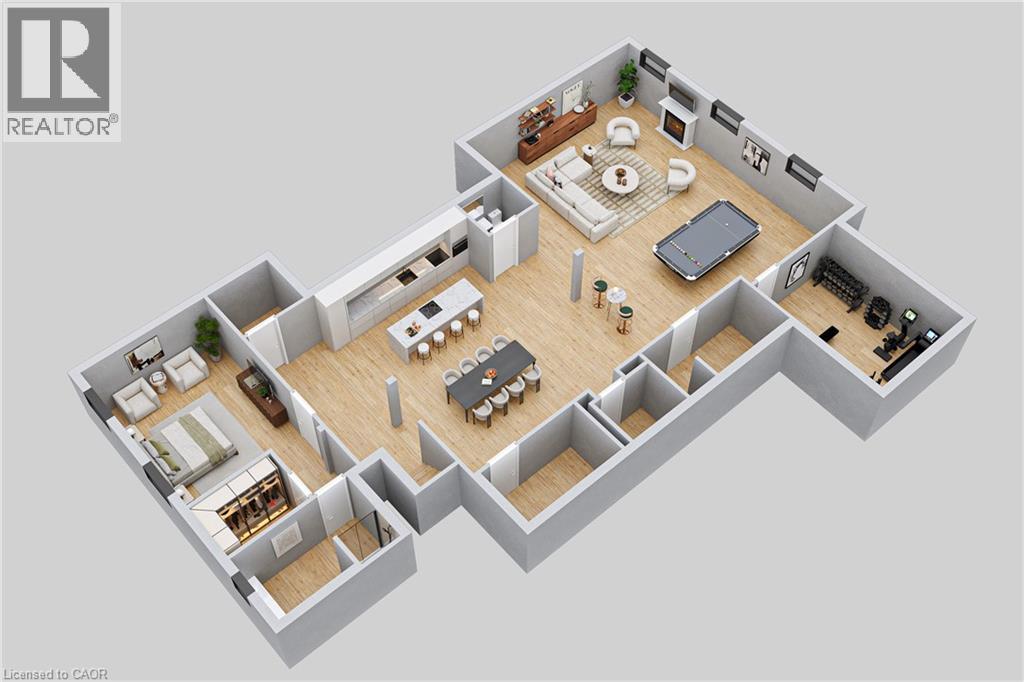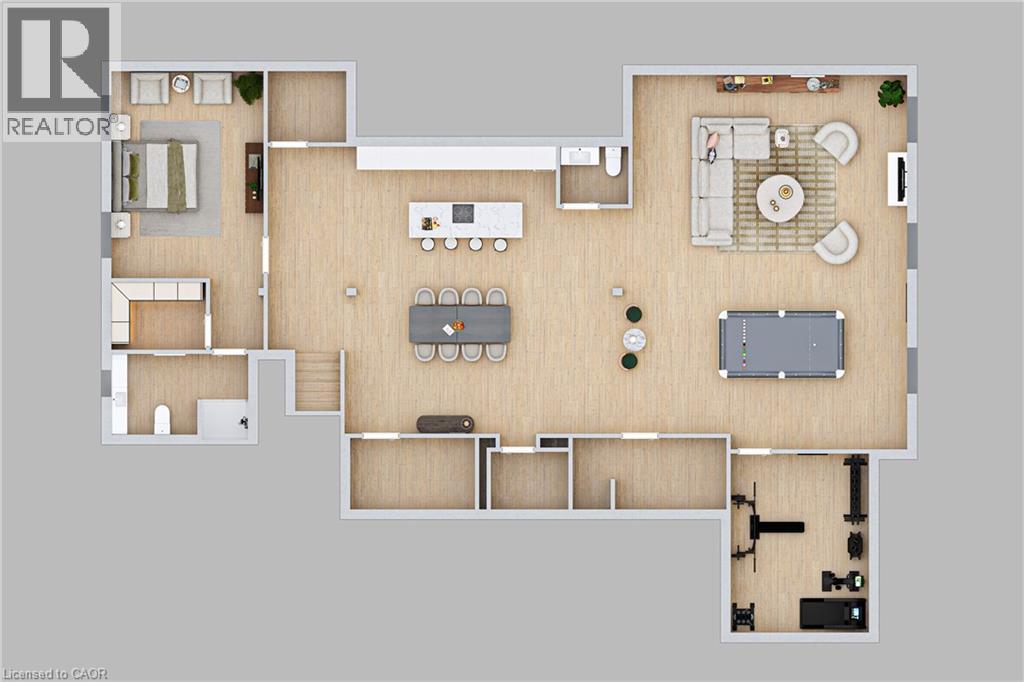500 Fox Cove Place Waterloo, Ontario N2K 4A7
$1,999,000
Welcome to 500 Fox Cove Place, an executive bungalow tucked away on a quiet court in East Waterloo’s prestigious Eastbridge neighbourhood. Set on a professionally landscaped half-acre lot with timeless curb appeal and a three-car garage, this property blends luxury, comfort, and versatility. Inside, double doors open to a light-filled living room with cathedral ceilings, skylights, wall-to-wall windows, and a stone-surround gas fireplace. The chef’s kitchen boasts quartz countertops, custom cabinetry, high-end appliances, and a walk-in pantry, flowing into a formal dining room perfect for entertaining. The main-floor primary suite offers deck access, a spa-inspired ensuite with soaker tub, oversized shower, dual vanity, and a massive walk-in closet. Two additional bedrooms and a stylish bath provide space for family, guests, or a home office. One of the home’s most distinctive features is the expansive 2,400+ sq. ft. lower level with a separate entrance—ideal for multi-generational living, a full in-law suite, or an income-generating secondary unit (zoning permitting). It also suits a kids’ hangout, home gym, professional office, or wellness studio, having previously functioned as a multi-station office with technology infrastructure in place. The property offers driveway parking for up to 10 vehicles, plus impressive outdoor amenities: a large updated deck (2023), hot tub with retractable awning (2024), partially fenced yard (2022), and a wired pad ready for a swim spa. Mature trees and landscaping create a private backyard retreat. Additional highlights include energy-efficient cooling (2024), heating system (2017), whole-home dehumidifier (2018), Generac generator, and security-monitored sump pump. This is a rare opportunity to own a flexible executive bungalow in one of Waterloo’s most desirable neighbourhoods. Whether upsizing, downsizing, or investing, 500 Fox Cove Place offers more than a home—it offers a lifestyle with endless potential. (id:37788)
Property Details
| MLS® Number | 40773246 |
| Property Type | Single Family |
| Amenities Near By | Golf Nearby, Park, Playground, Public Transit, Schools, Shopping |
| Communication Type | Internet Access |
| Community Features | Quiet Area, School Bus |
| Equipment Type | None |
| Features | Cul-de-sac, Skylight, Sump Pump, Automatic Garage Door Opener |
| Parking Space Total | 12 |
| Rental Equipment Type | None |
Building
| Bathroom Total | 5 |
| Bedrooms Above Ground | 3 |
| Bedrooms Total | 3 |
| Appliances | Central Vacuum, Dishwasher, Dryer, Freezer, Microwave, Refrigerator, Stove, Water Softener, Washer, Hood Fan, Window Coverings, Garage Door Opener, Hot Tub |
| Architectural Style | Bungalow |
| Basement Development | Finished |
| Basement Type | Full (finished) |
| Constructed Date | 1999 |
| Construction Style Attachment | Detached |
| Cooling Type | Central Air Conditioning |
| Exterior Finish | Stucco |
| Fire Protection | Monitored Alarm, Security System, Unknown |
| Fireplace Present | Yes |
| Fireplace Total | 2 |
| Fixture | Ceiling Fans |
| Foundation Type | Poured Concrete |
| Half Bath Total | 2 |
| Heating Type | Forced Air |
| Stories Total | 1 |
| Size Interior | 5154 Sqft |
| Type | House |
| Utility Water | Municipal Water |
Parking
| Attached Garage |
Land
| Access Type | Road Access |
| Acreage | No |
| Fence Type | Partially Fenced |
| Land Amenities | Golf Nearby, Park, Playground, Public Transit, Schools, Shopping |
| Landscape Features | Lawn Sprinkler |
| Sewer | Municipal Sewage System |
| Size Depth | 184 Ft |
| Size Frontage | 92 Ft |
| Size Irregular | 0.502 |
| Size Total | 0.502 Ac|1/2 - 1.99 Acres |
| Size Total Text | 0.502 Ac|1/2 - 1.99 Acres |
| Zoning Description | R3 |
Rooms
| Level | Type | Length | Width | Dimensions |
|---|---|---|---|---|
| Lower Level | 2pc Bathroom | 4'11'' x 5'10'' | ||
| Lower Level | 3pc Bathroom | 7'2'' x 11'9'' | ||
| Lower Level | Storage | 5'8'' x 10'6'' | ||
| Lower Level | Storage | 5'9'' x 8'1'' | ||
| Lower Level | Cold Room | Measurements not available | ||
| Lower Level | Utility Room | 6'1'' x 6'7'' | ||
| Lower Level | Utility Room | 6'1'' x 13'2'' | ||
| Lower Level | Gym | 15'4'' x 11'8'' | ||
| Lower Level | Recreation Room | 32'1'' x 68'0'' | ||
| Main Level | 3pc Bathroom | 12'4'' x 6'0'' | ||
| Main Level | Bedroom | 12'2'' x 13'7'' | ||
| Main Level | Bedroom | 13'4'' x 12'10'' | ||
| Main Level | Full Bathroom | 8'0'' x 19'4'' | ||
| Main Level | Primary Bedroom | 16'11'' x 19'6'' | ||
| Main Level | Laundry Room | 12'7'' x 8'10'' | ||
| Main Level | 2pc Bathroom | 8'9'' x 5'1'' | ||
| Main Level | Dining Room | 11'10'' x 13'3'' | ||
| Main Level | Kitchen | 21'1'' x 19'8'' | ||
| Main Level | Living Room | 22'9'' x 20'4'' | ||
| Main Level | Foyer | Measurements not available |
https://www.realtor.ca/real-estate/29002370/500-fox-cove-place-waterloo

5111 New Street, Suite 103
Burlington, Ontario L7L 1V2
(905) 637-1700
(905) 637-1070
https://www.rightathomerealty.com/
Interested?
Contact us for more information

