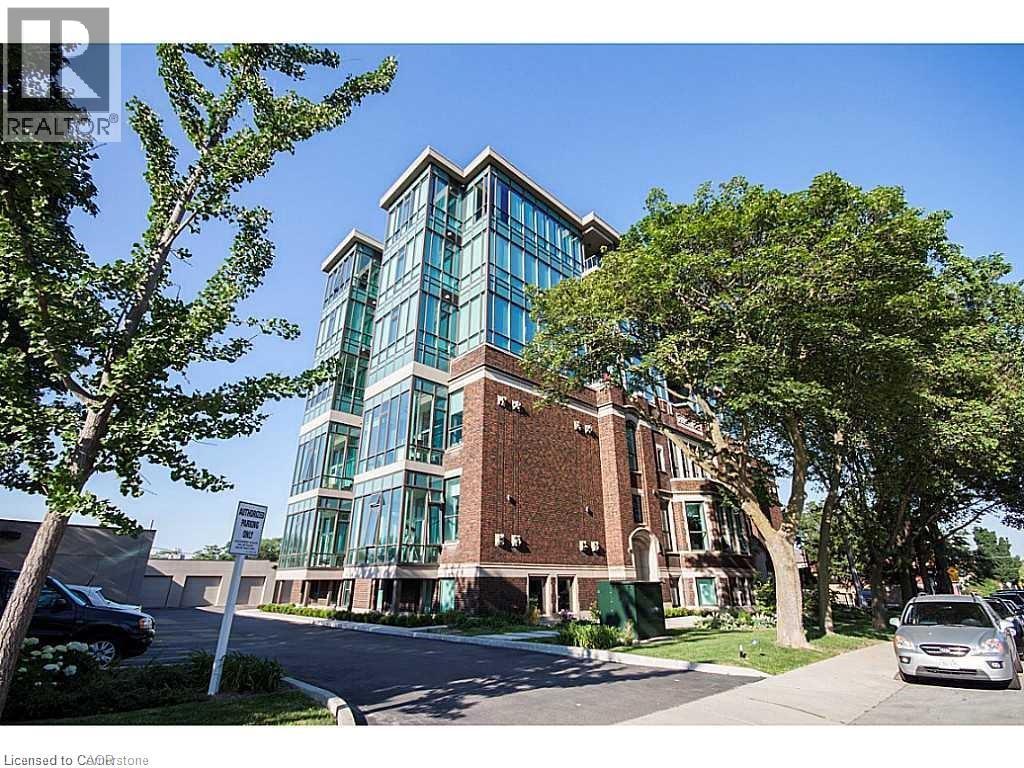50 Murray Street W Unit# 201 Hamilton, Ontario L8L 1B3
$625,000Maintenance, Insurance, Water, Parking
$589.60 Monthly
Maintenance, Insurance, Water, Parking
$589.60 MonthlyExecutive 1+1 Bedroom with Solarium in award winning Witton Lofts. This impeccably maintained residence offers 10-foot ceilings, west-facing floor-to-ceiling windows, and elegant finishes throughout. The open-concept living space features a chef’s kitchen with Caesarstone countertops, gas range, stainless steel appliances, and custom pantry cabinetry. Scraped hardwood flooring, neutral decor, and integrated storage solutions enhance both form and function. The enclosed solarium offers flexible use as a home office or sitting room, with independent climate control. Additional features include a full bathroom, in-suite laundry, locker, off-street parking, and private ground-level access—eliminating the need for elevator use. Ideally located steps from West Harbour GO, Bayfront Park, and the downtown core. A refined and sophisticated home in a prime location. (id:37788)
Property Details
| MLS® Number | 40762597 |
| Property Type | Single Family |
| Amenities Near By | Hospital, Marina, Park, Public Transit, Shopping |
| Features | Balcony |
| Parking Space Total | 1 |
| Storage Type | Locker |
Building
| Bathroom Total | 1 |
| Bedrooms Above Ground | 2 |
| Bedrooms Total | 2 |
| Basement Type | None |
| Constructed Date | 2013 |
| Construction Style Attachment | Attached |
| Cooling Type | Central Air Conditioning |
| Exterior Finish | Concrete |
| Heating Fuel | Natural Gas |
| Heating Type | Forced Air |
| Stories Total | 1 |
| Size Interior | 1050 Sqft |
| Type | Apartment |
| Utility Water | Municipal Water |
Land
| Access Type | Road Access, Highway Access |
| Acreage | No |
| Land Amenities | Hospital, Marina, Park, Public Transit, Shopping |
| Sewer | Municipal Sewage System, Sanitary Sewer |
| Size Total Text | Under 1/2 Acre |
| Zoning Description | E/s-1639 |
Rooms
| Level | Type | Length | Width | Dimensions |
|---|---|---|---|---|
| Main Level | Laundry Room | 2'8'' x 3'0'' | ||
| Main Level | 4pc Bathroom | 9'7'' x 4'11'' | ||
| Main Level | Bedroom | 13'5'' x 7'7'' | ||
| Main Level | Primary Bedroom | 12'8'' x 11'0'' | ||
| Main Level | Sunroom | 14'2'' x 6'7'' | ||
| Main Level | Living Room/dining Room | 18'11'' x 14'10'' | ||
| Main Level | Kitchen | 17'3'' x 13'0'' |
https://www.realtor.ca/real-estate/28763780/50-murray-street-w-unit-201-hamilton

986 King Street West
Hamilton, Ontario L8S 1L1
(905) 522-3300
(905) 522-8985
https://www.judymarsales.com/
Interested?
Contact us for more information


































