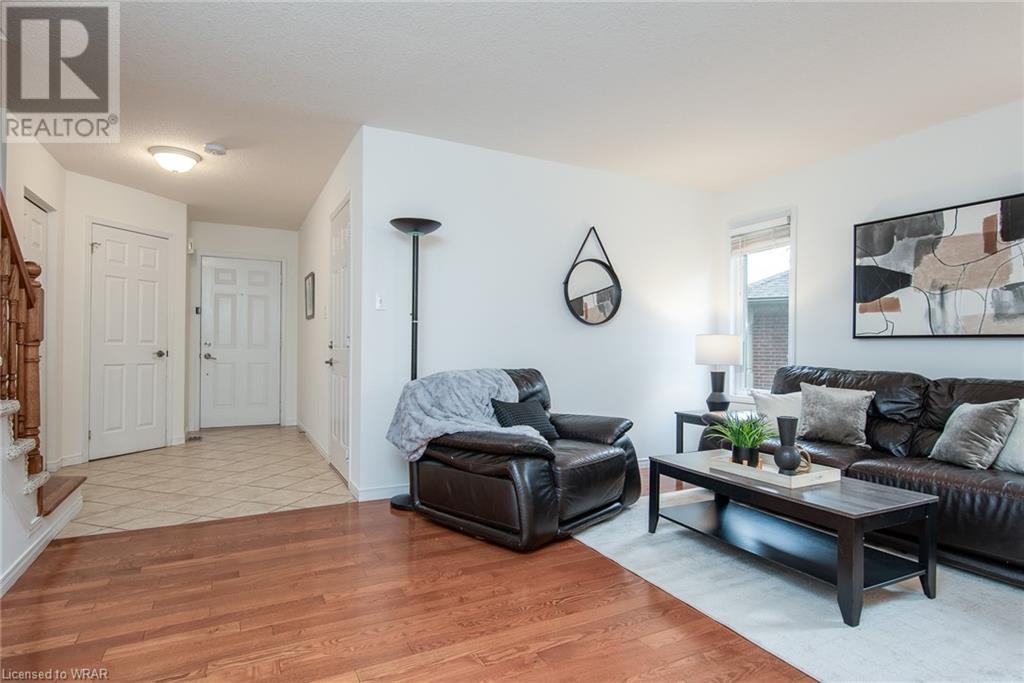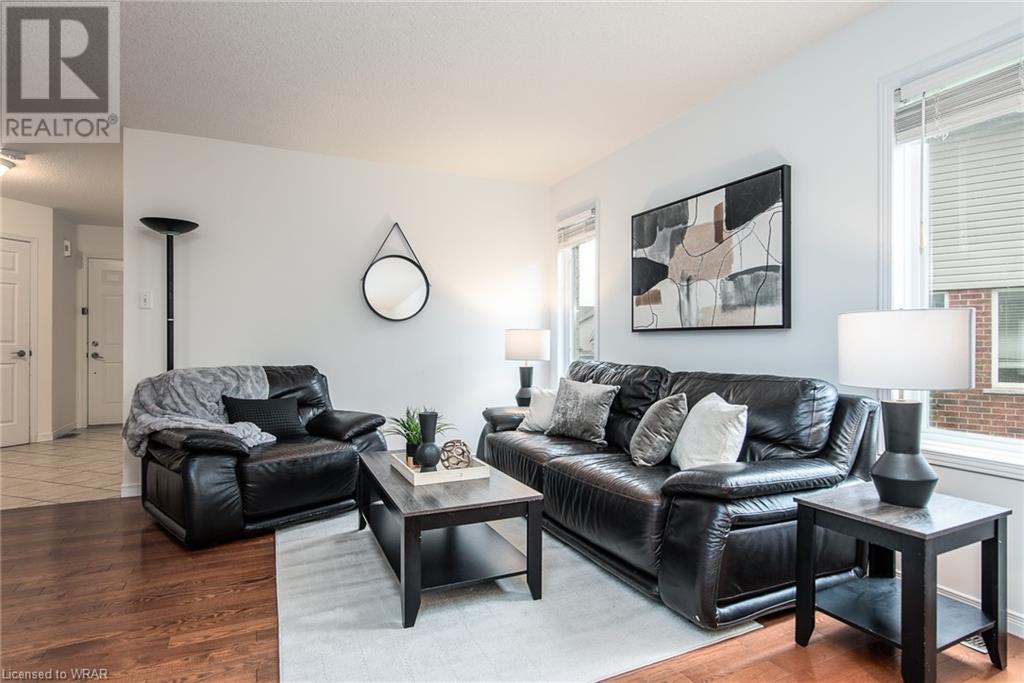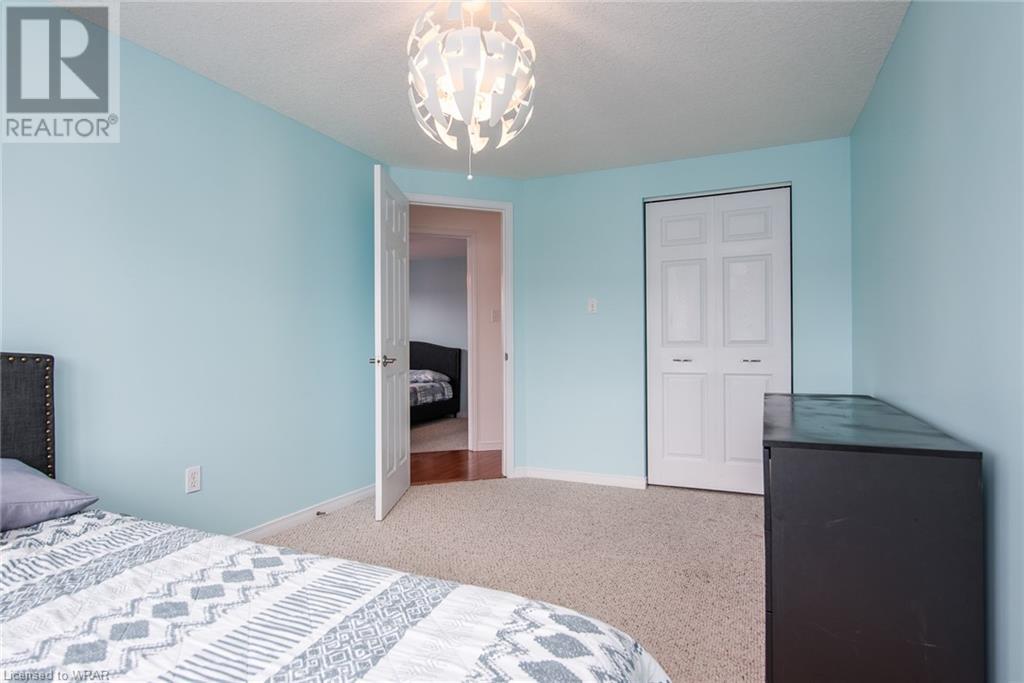50 Joshua Street Kitchener, Ontario N2C 2T4
$750,000
Opportunity, Opportunity! Venture into this desirable home filled with wondrous opportunities. Located in the heart of Country Hills in the highly desirable area, this rare find semi-detached home features 4 bedrooms and 3 bathrooms and a fully finished basement with a full bathroom. Minutes from Fairview Mall for all of your shopping needs, minutes away from Highway 7/8, a waking distance from McLennan park and dozens of amenities including groceries, pharmacies, restaurants, and a fitness center, this well-maintained home can't be beat. As you step into this house, you are greeted with a beautiful ceramic foyer that seamlessly leading to a beautiful living room. The beautiful spacious living room with a sleek and classic hardwood flooring, welcoming tons of natural light, which provides a bright homey feeling. To the right of the main dinning area a good sized kitchen area with pleasant kitchen dinette. The kitchen dinette contains a slide-in glass door that leads to the charming patio outside the sizeable backyard. Upstairs, you’ll discover 4 good-sized bedrooms as well as cheater ensuite. The master room possesses bright windows giving a cheery and airy feel throughout the whole space! In the fully finished basement, you’ll be happy to discover a large rec room, a full bathroom, and a laundry space. The basement can be used for anything you desire, including a home gym, extra living space, extra storage. The choice of what you accomplish with this gifted potential is up to you! Time is running out, book now, and don’t miss this awesome opportunity! Roof replaced in 2023 and a fresh painting gives your future interior space a great taste in modern styles and decor. (id:37788)
Open House
This property has open houses!
2:00 pm
Ends at:4:00 pm
2:00 am
Ends at:4:00 pm
Property Details
| MLS® Number | 40616972 |
| Property Type | Single Family |
| Amenities Near By | Park, Public Transit, Schools |
| Equipment Type | Water Heater |
| Features | Automatic Garage Door Opener |
| Parking Space Total | 4 |
| Rental Equipment Type | Water Heater |
| Structure | Shed |
Building
| Bathroom Total | 3 |
| Bedrooms Above Ground | 4 |
| Bedrooms Total | 4 |
| Appliances | Dishwasher, Dryer, Refrigerator, Water Softener, Water Purifier, Washer, Microwave Built-in, Garage Door Opener |
| Architectural Style | 2 Level |
| Basement Development | Finished |
| Basement Type | Full (finished) |
| Constructed Date | 2006 |
| Construction Style Attachment | Semi-detached |
| Cooling Type | Central Air Conditioning |
| Exterior Finish | Brick, Vinyl Siding |
| Foundation Type | Poured Concrete |
| Half Bath Total | 1 |
| Heating Fuel | Natural Gas |
| Heating Type | Forced Air |
| Stories Total | 2 |
| Size Interior | 2288 Sqft |
| Type | House |
| Utility Water | Municipal Water |
Parking
| Attached Garage |
Land
| Acreage | No |
| Fence Type | Fence |
| Land Amenities | Park, Public Transit, Schools |
| Sewer | Municipal Sewage System |
| Size Depth | 184 Ft |
| Size Frontage | 25 Ft |
| Size Total Text | Under 1/2 Acre |
| Zoning Description | Res-4 |
Rooms
| Level | Type | Length | Width | Dimensions |
|---|---|---|---|---|
| Second Level | Bedroom | 10'0'' x 10'0'' | ||
| Second Level | Bedroom | 12'0'' x 9'0'' | ||
| Second Level | Bedroom | 14'6'' x 9'4'' | ||
| Second Level | 4pc Bathroom | Measurements not available | ||
| Second Level | Primary Bedroom | 13'0'' x 12'0'' | ||
| Basement | Cold Room | Measurements not available | ||
| Basement | 4pc Bathroom | 11'4'' x 7'2'' | ||
| Basement | Recreation Room | 15'0'' x 12'0'' | ||
| Main Level | Dinette | 10'0'' x 10'0'' | ||
| Main Level | Kitchen | 11'0'' x 10'0'' | ||
| Main Level | Dining Room | 11'6'' x 9'0'' | ||
| Main Level | Living Room | 15'6'' x 12'0'' | ||
| Main Level | 2pc Bathroom | Measurements not available | ||
| Main Level | Foyer | 12'0'' x 6'6'' |
https://www.realtor.ca/real-estate/27139012/50-joshua-street-kitchener
42 Zaduk Court
Conestogo, Ontario N0B 1N0
(519) 804-9934
Interested?
Contact us for more information




















































