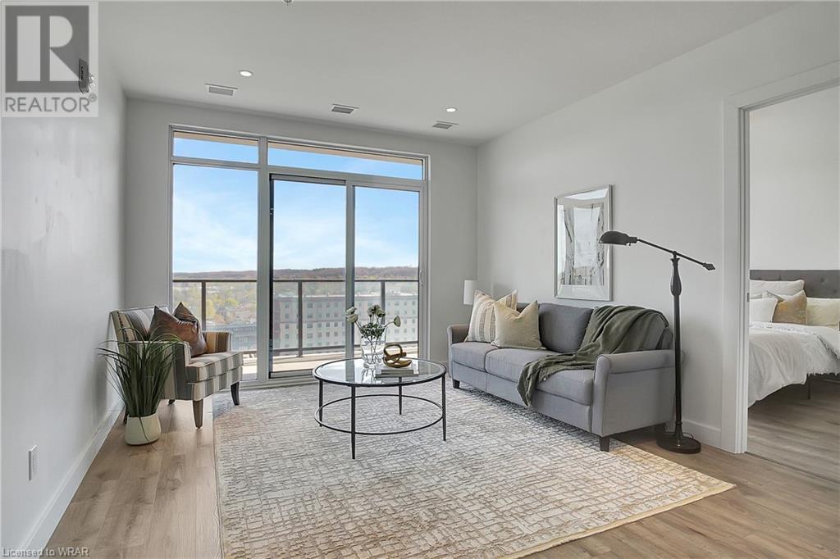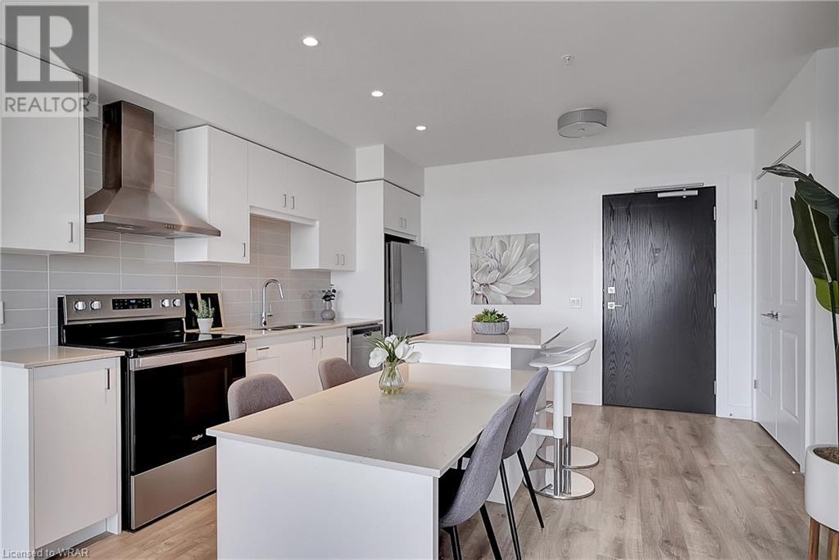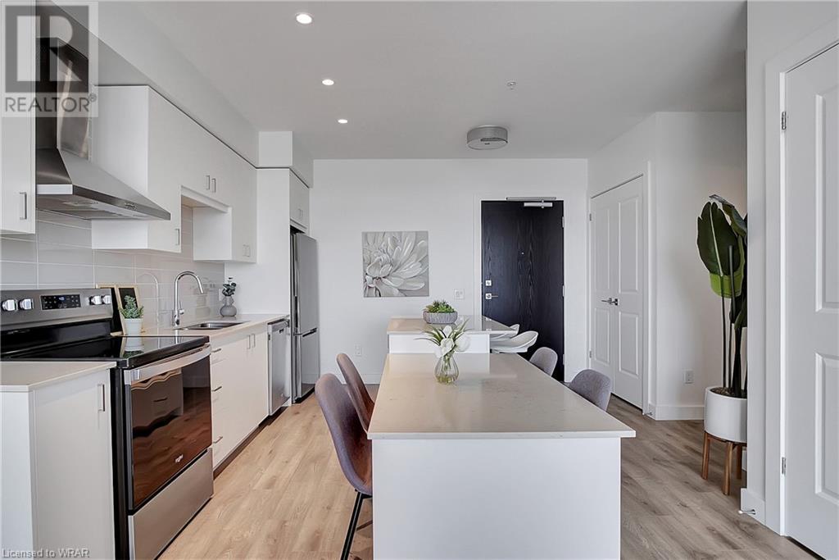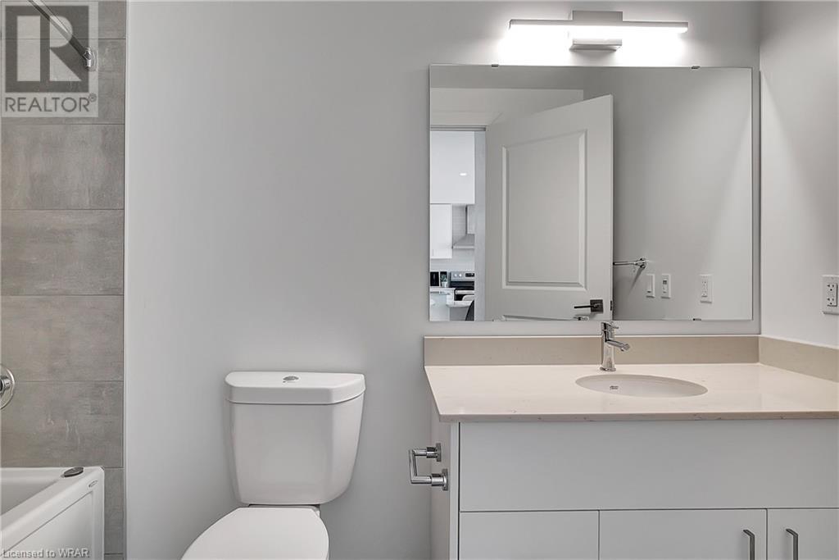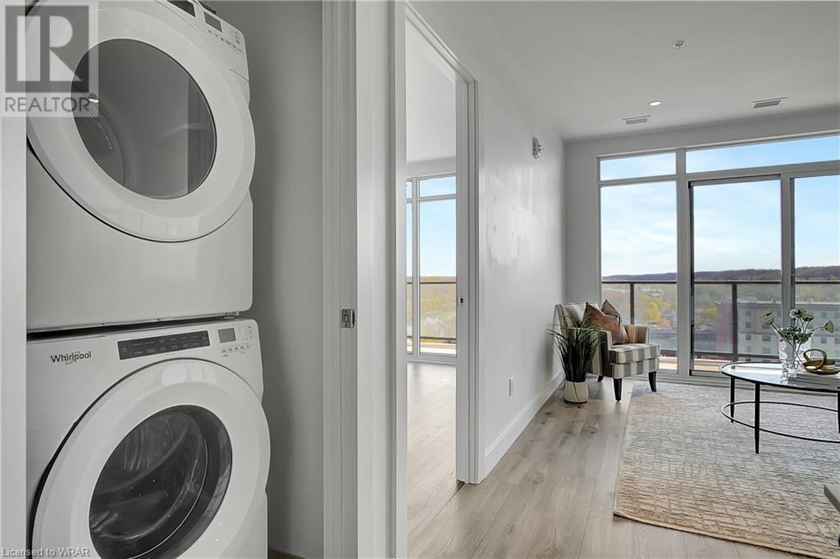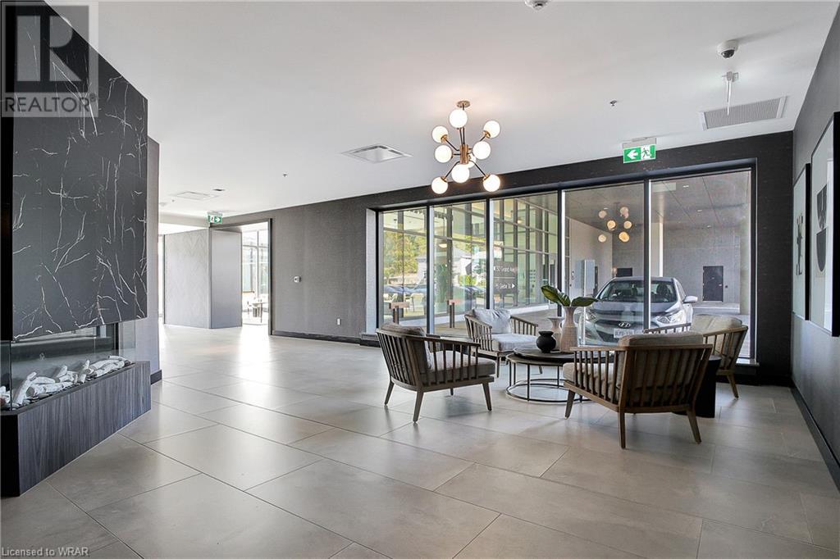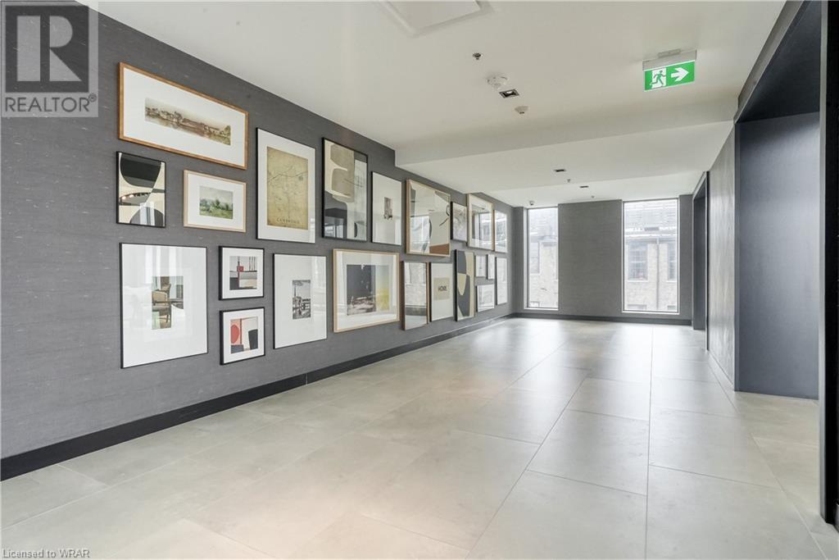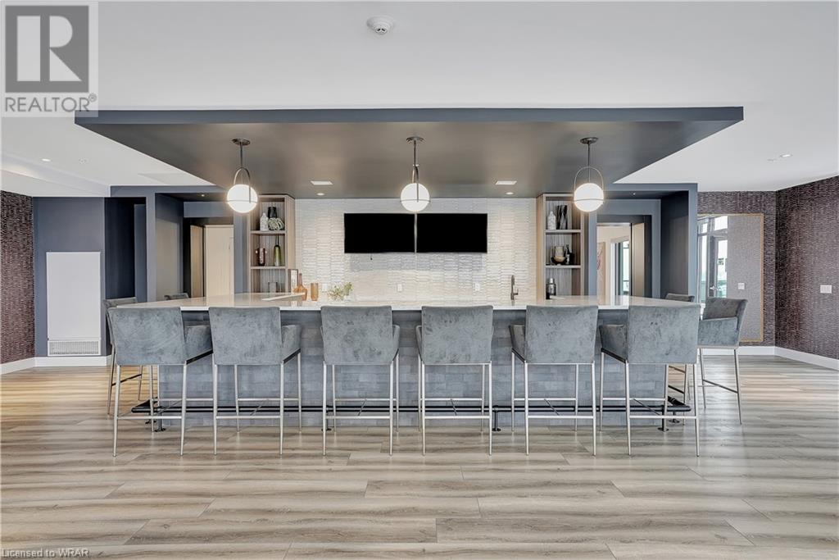50 Grand Avenue S Unit# 1110 Cambridge, Ontario N1S 0C2
$2,600 Monthly
Insurance, HeatMaintenance, Insurance, Heat
$465.06 Monthly
Maintenance, Insurance, Heat
$465.06 MonthlySPECTACULAR 2 BED, 2 BATH CONDO FOR LEASE, INCLUDES PARKING AND INTERNET, IN THE HIGHLY DESIRABLE GASLIGHT DISTRICT. This stunning condominium offers modern living at its finest such as high-end finishes and features throughout, nine-foot ceilings, and light wide plank flooring. The expansive kitchen boasts modern cabinetry with designer hardware, Quartz countertops, tile backsplash, an oversized island with an under-mount sink, gooseneck faucet, and stainless steel appliances. The open concept is perfect for entertaining as the kitchen flows beautifully into the large living room and dining area. Wall-to-wall windows to the massive balcony allow the natural light to flow through. The primary suite offers large closets with stylish barn doors and glass sliding doors that lead to your private balcony, a four-piece ensuite with dual sinks, and a walk-in shower. A second bedroom with floor-to-ceiling windows, a four-piece bathroom with a bath and shower combo, and in-suite laundry complete this premium unit. The extensive amenities in Gaslight include a glorious lobby to welcome and lounge with guests, a secure video-monitored entrance, a fitness area with expansive yoga studio, large TV, a catering kitchen, and a large private dining room. The party room opens to an expansive outdoor terrace, with community BBQ's and overlooks Gaslight Square. Enjoy the outdoors in one of many seating areas with pergolas, fire pits, and a barbeque area. Situated in historic downtown Galt, Gaslight is home to residential, commercial, retail, art, dining, community, and culture. This unit won't last long, book your showing today (id:37788)
Property Details
| MLS® Number | 40617903 |
| Property Type | Single Family |
| Amenities Near By | Place Of Worship, Public Transit, Schools |
| Equipment Type | Furnace |
| Features | Southern Exposure, Balcony |
| Parking Space Total | 1 |
| Rental Equipment Type | Furnace |
| View Type | River View |
Building
| Bathroom Total | 2 |
| Bedrooms Above Ground | 2 |
| Bedrooms Total | 2 |
| Amenities | Party Room |
| Appliances | Dishwasher, Dryer, Refrigerator, Washer, Gas Stove(s) |
| Basement Type | None |
| Construction Style Attachment | Attached |
| Cooling Type | Central Air Conditioning |
| Exterior Finish | Concrete |
| Foundation Type | Poured Concrete |
| Heating Fuel | Natural Gas |
| Heating Type | Forced Air |
| Stories Total | 1 |
| Size Interior | 969.17 Sqft |
| Type | Apartment |
| Utility Water | Municipal Water |
Parking
| Underground | |
| None |
Land
| Acreage | No |
| Land Amenities | Place Of Worship, Public Transit, Schools |
| Sewer | Municipal Sewage System |
| Zoning Description | Fc1rm1 |
Rooms
| Level | Type | Length | Width | Dimensions |
|---|---|---|---|---|
| Main Level | 4pc Bathroom | Measurements not available | ||
| Main Level | 4pc Bathroom | Measurements not available | ||
| Main Level | Bedroom | 13'5'' x 10'1'' | ||
| Main Level | Primary Bedroom | 19'9'' x 10'0'' | ||
| Main Level | Kitchen | 14'5'' x 13'2'' | ||
| Main Level | Living Room | 13'7'' x 11'10'' |
https://www.realtor.ca/real-estate/27147078/50-grand-avenue-s-unit-1110-cambridge
618 King St. W. Unit A
Kitchener, Ontario N2G 1C8
(519) 804-4000
(519) 745-4088
www.regoteam.com/
50 Grand Ave. S., Unit 101
Cambridge, Ontario N1S 2L8
(519) 804-4000
(519) 745-4088
www.regoteam.com/
Interested?
Contact us for more information

