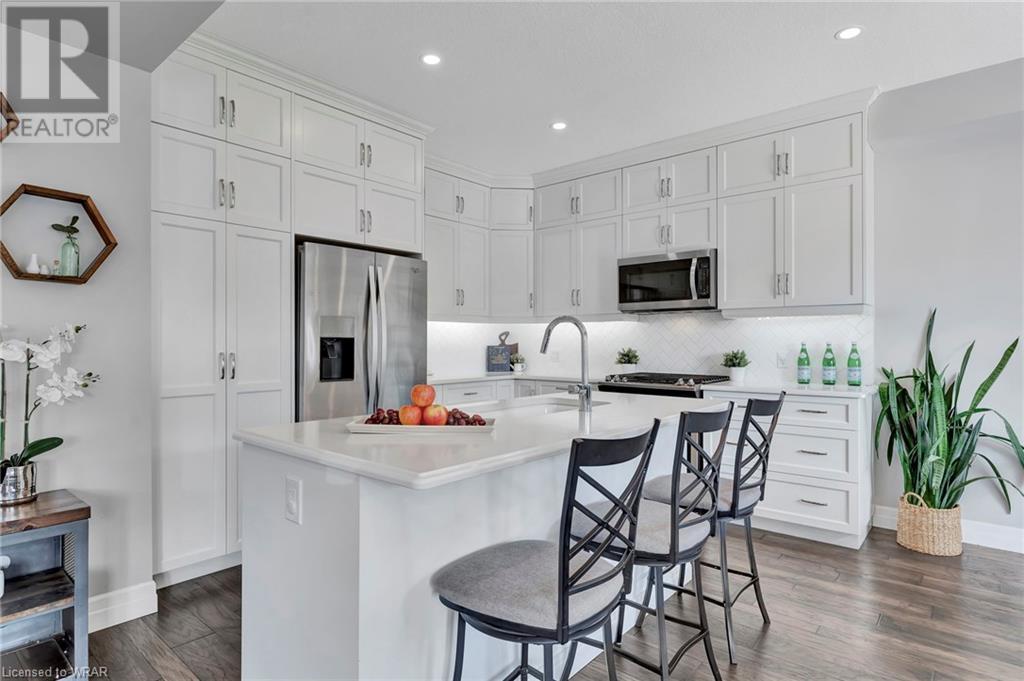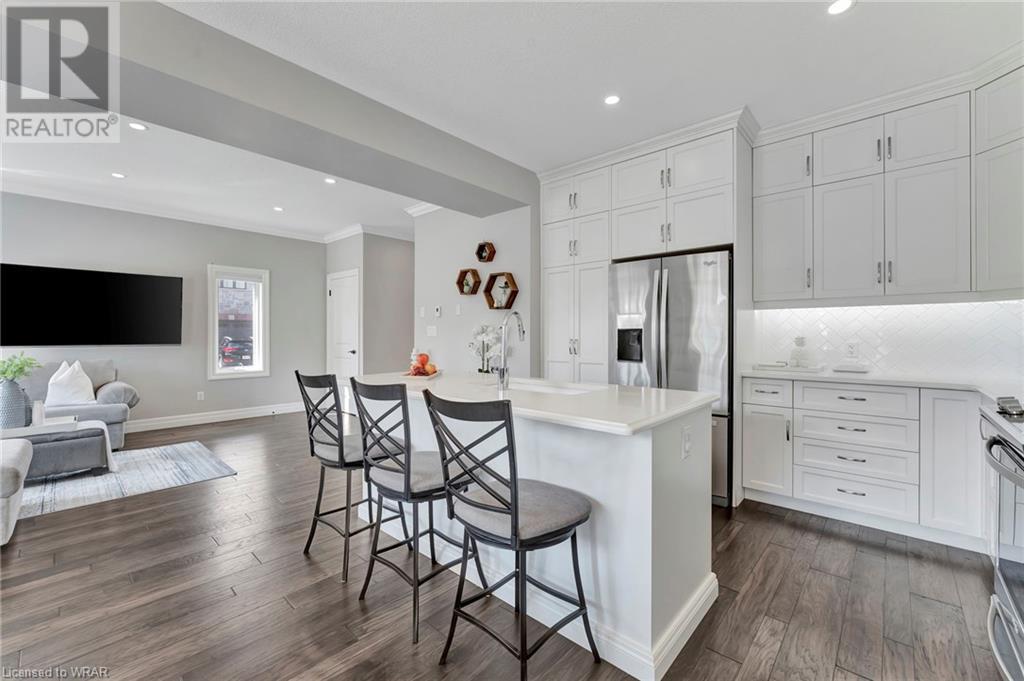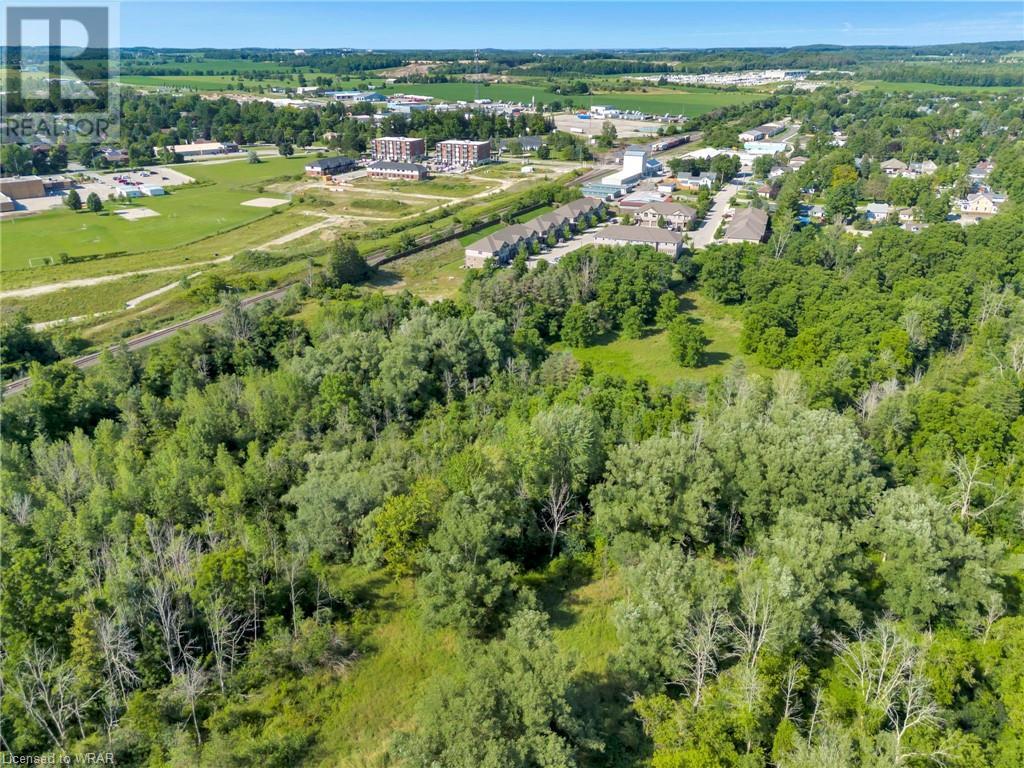50 Bute Street Unit# 13 Ayr, Ontario N0B 1E0
$789,900Maintenance, Insurance, Landscaping, Property Management
$283.15 Monthly
Maintenance, Insurance, Landscaping, Property Management
$283.15 MonthlyWelcome to Unit #13 at the River Valley Condominiums in Ayr! You are sure to be impressed with this end-unit townhome backing on to green space and featuring sleek finishes with a custom floor plan. Stepping through the front doors you will be greeted by the bright foyer. Tiled floors lead you into the heart of the home where you will find engineered hardwood flooring, recessed lighting, and crown moulding throughout. The beautiful kitchen boasts herringbone tile backsplash, full-rise cabinetry, bevelled quartz counters, and an island with a breakfast bar. The living room offers great space and is illuminated with natural light while the dining area provides for a generously sized table and offers access to your large deck with green space views. A powder room and access to your garage complete the main floor. Customized by the builder during its conception, this unit offers a one of kind second floor layout. The primary bedroom is sprawling with views out to the rear yard and offers an 80 sq.ft walk-in closet with pocket door access to both the bedroom and the 5pc ensuite with double-sinks, soaker tub, and step in shower! Two other well-sized bedrooms are found on the second floor along with a 4pc main bathroom and your laundry room with plenty cabinet space and a sink. Are you looking to put your own design into this home? Well there is no better place than the basement which features a clean slate for your imagination and a hard-to-find walk-out to the rear yard! This unit coupled with a serene and private location as well as reasonable condo fees make the perfect spot for you to plant your roots whether you are a young couple, growing a family, or just someone looking to relax with low maintenance living. Book your private viewing today and see what Unit #13 at 50 Bute Street has to offer you! (id:37788)
Open House
This property has open houses!
2:00 pm
Ends at:4:00 pm
Property Details
| MLS® Number | 40619282 |
| Property Type | Single Family |
| Amenities Near By | Park, Place Of Worship, Playground, Schools, Shopping |
| Communication Type | High Speed Internet |
| Community Features | Community Centre |
| Equipment Type | Water Heater |
| Features | Paved Driveway, Sump Pump, Automatic Garage Door Opener |
| Parking Space Total | 2 |
| Rental Equipment Type | Water Heater |
Building
| Bathroom Total | 3 |
| Bedrooms Above Ground | 3 |
| Bedrooms Total | 3 |
| Appliances | Dishwasher, Dryer, Refrigerator, Stove, Water Softener, Washer, Microwave Built-in, Hood Fan, Garage Door Opener |
| Architectural Style | 2 Level |
| Basement Development | Unfinished |
| Basement Type | Full (unfinished) |
| Constructed Date | 2017 |
| Construction Style Attachment | Attached |
| Cooling Type | Central Air Conditioning |
| Exterior Finish | Aluminum Siding, Brick, Stone, Vinyl Siding |
| Foundation Type | Poured Concrete |
| Half Bath Total | 1 |
| Heating Fuel | Natural Gas |
| Heating Type | Forced Air |
| Stories Total | 2 |
| Size Interior | 1857 Sqft |
| Type | Row / Townhouse |
| Utility Water | Municipal Water |
Parking
| Attached Garage |
Land
| Access Type | Highway Nearby |
| Acreage | No |
| Land Amenities | Park, Place Of Worship, Playground, Schools, Shopping |
| Sewer | Municipal Sewage System |
| Zoning Description | Z5 |
Rooms
| Level | Type | Length | Width | Dimensions |
|---|---|---|---|---|
| Second Level | Laundry Room | Measurements not available | ||
| Second Level | 4pc Bathroom | Measurements not available | ||
| Second Level | Bedroom | 12'5'' x 14'4'' | ||
| Second Level | Bedroom | 10'4'' x 12'10'' | ||
| Second Level | Full Bathroom | Measurements not available | ||
| Second Level | Primary Bedroom | 16'2'' x 12'2'' | ||
| Basement | Utility Room | 12'2'' x 7'7'' | ||
| Basement | Cold Room | 7'4'' x 6'2'' | ||
| Basement | Other | Measurements not available | ||
| Basement | Utility Room | 11'6'' x 6'8'' | ||
| Basement | Recreation Room | 24'3'' x 16'5'' | ||
| Main Level | 2pc Bathroom | Measurements not available | ||
| Main Level | Eat In Kitchen | 12'2'' x 20'4'' | ||
| Main Level | Living Room | 13'2'' x 16'11'' | ||
| Main Level | Foyer | 21'11'' x 8'0'' |
Utilities
| Cable | Available |
| Electricity | Available |
https://www.realtor.ca/real-estate/27178564/50-bute-street-unit-13-ayr

1400 Bishop St.
Cambridge, Ontario N1R 6W8
(519) 740-3690
(519) 740-7230
www.remaxtwincity.com/

1400 Bishop St.
Cambridge, Ontario N1R 6W8
(519) 740-3690
(519) 740-7230
www.remaxtwincity.com/
Interested?
Contact us for more information




















































