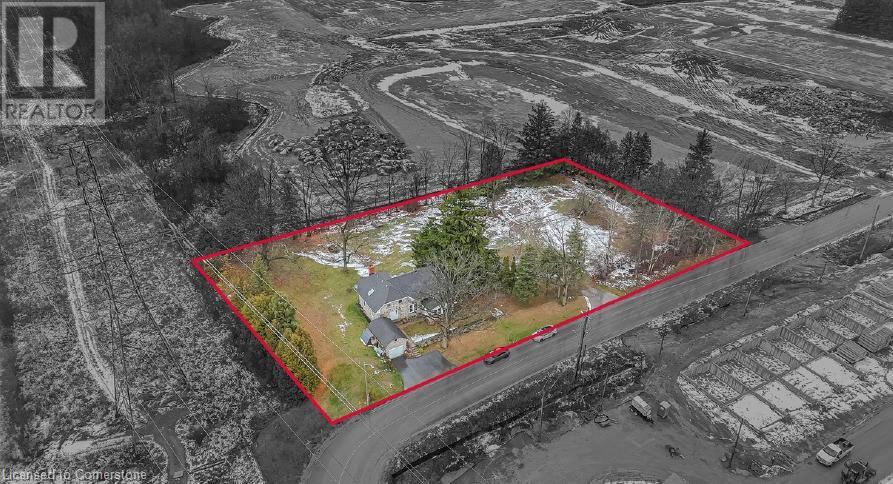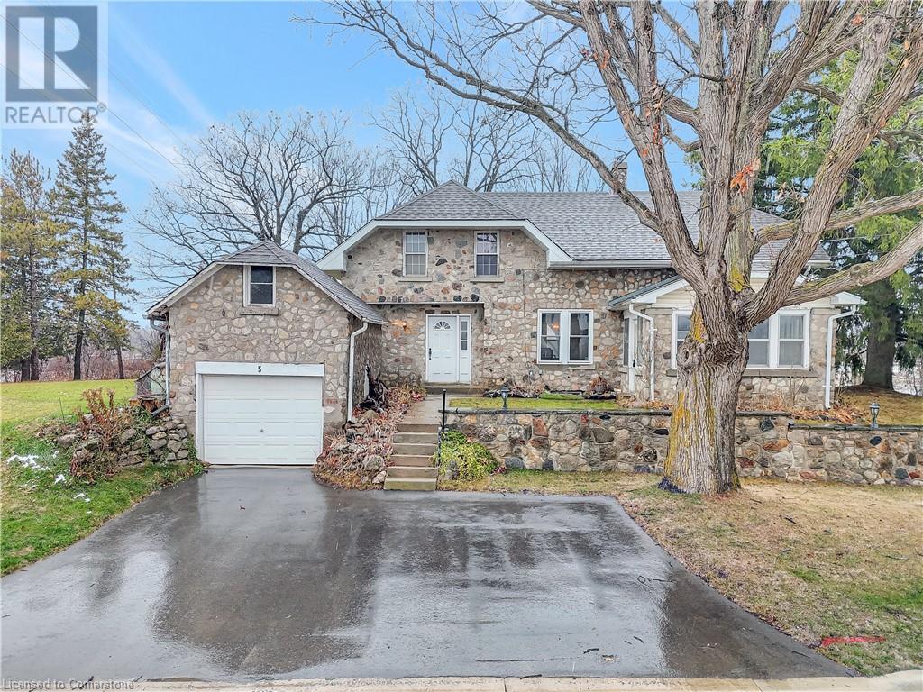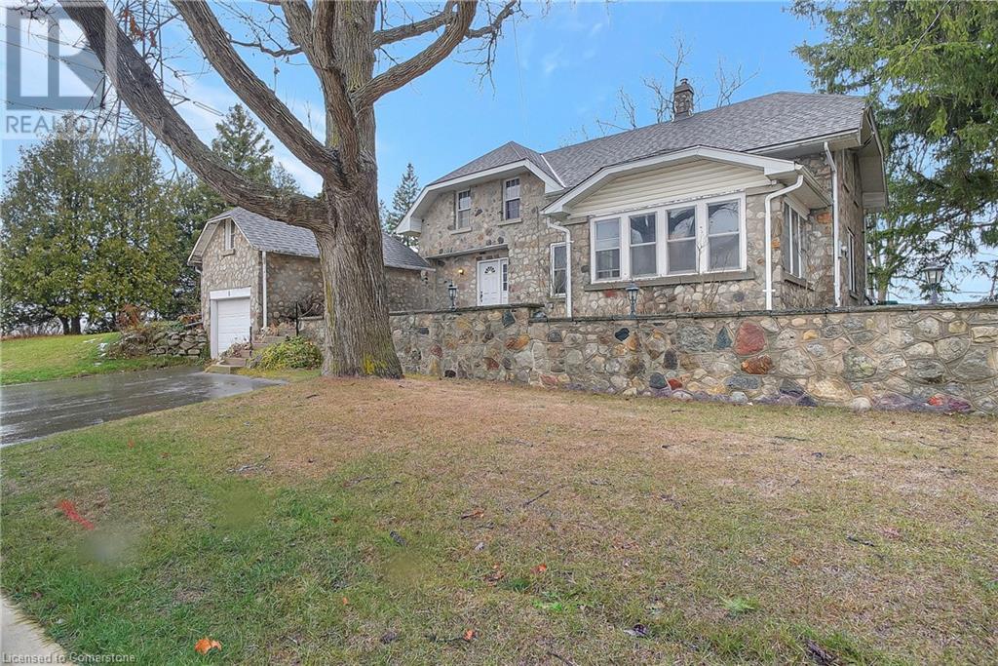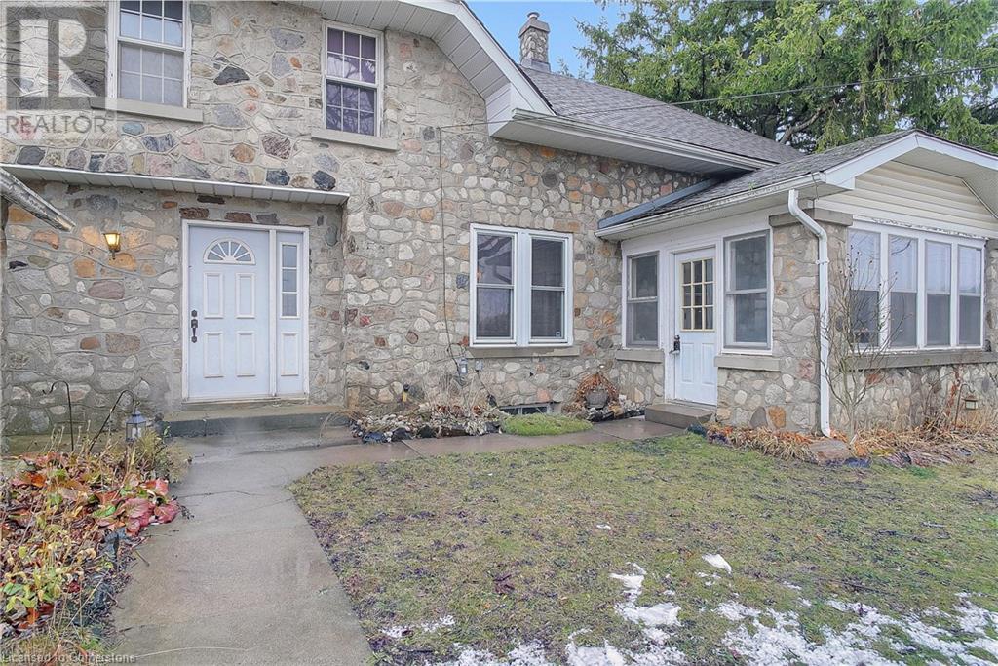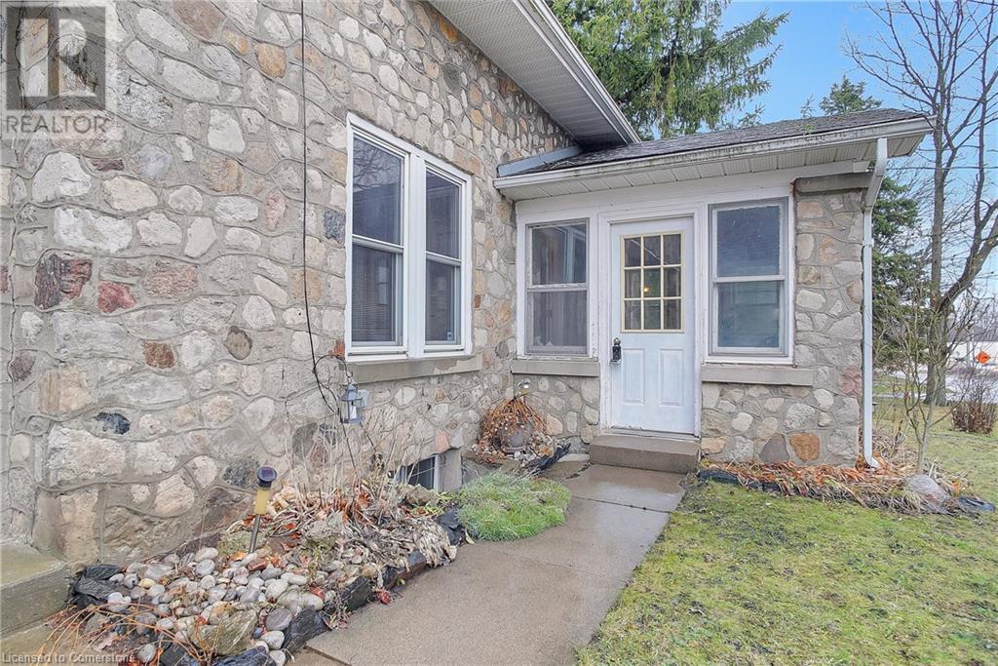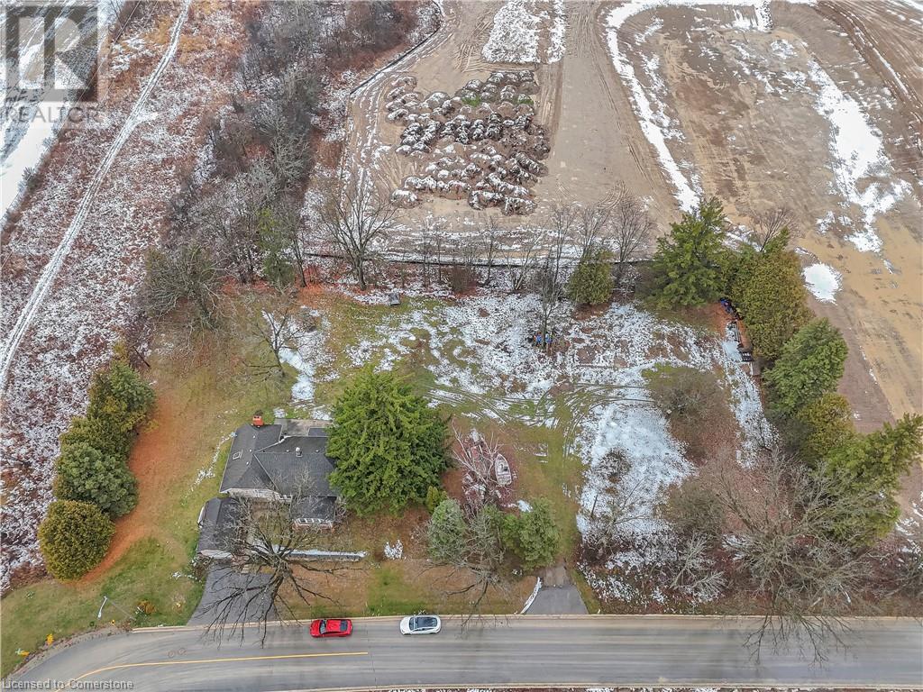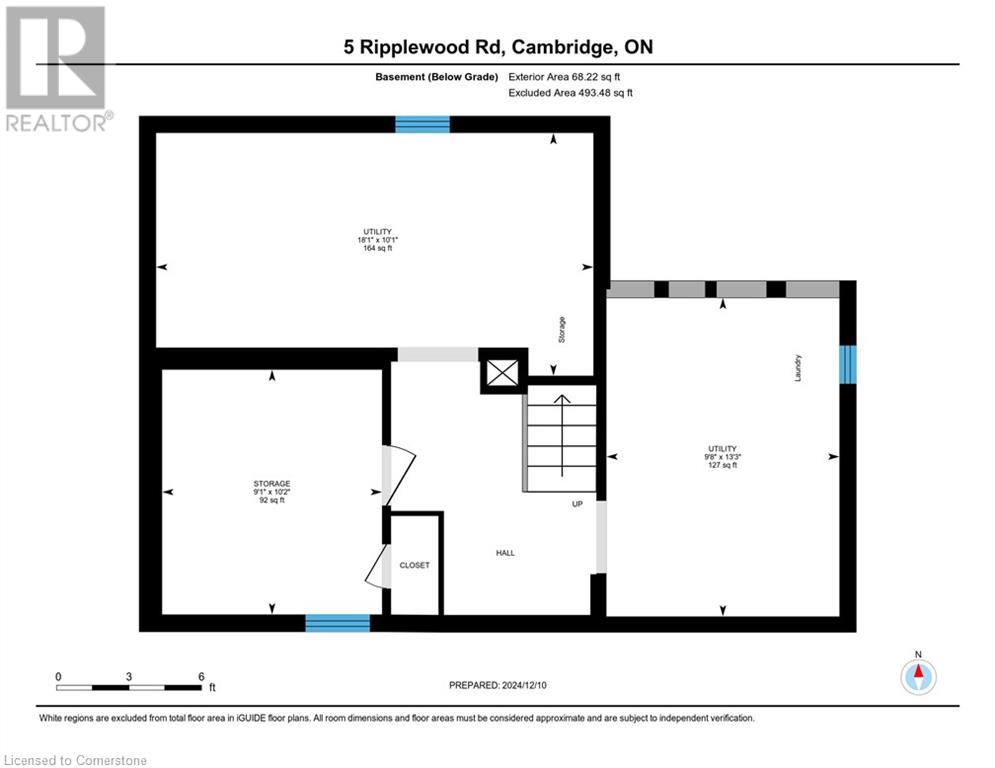5 Ripplewood Road Cambridge, Ontario N1R 5S2
$1,899,000
Welcome to 5 Ripplewood Rd, Cambridge – A Development Opportunity on 1.069 Acres!! Located on over an acre of land, this property offers incredible potential for development in a prime location. Featuring 3-bedrooms, 3-bathrooms, this property is great for those seeking both space and convenience. With close proximity to West Galt, this property offers quick access to local amenities and services. Families will appreciate the nearby Moffat Public School, while those who enjoy dining and leisure will love being just moments away from the Cambridge Mill and Gaslight district. Commuters will find easy access to major routes, with Highway 401 just 14 minutes away. This combination of development potential, ideal location, and abundant space makes 5 Ripplewood Rd a rare opportunity in the heart of Cambridge. (id:37788)
Property Details
| MLS® Number | 40709419 |
| Property Type | Single Family |
| Amenities Near By | Place Of Worship, Shopping |
| Community Features | Quiet Area, Community Centre, School Bus |
| Features | Country Residential |
| Parking Space Total | 3 |
Building
| Bathroom Total | 3 |
| Bedrooms Above Ground | 3 |
| Bedrooms Total | 3 |
| Appliances | Central Vacuum, Dryer, Refrigerator, Stove, Washer |
| Architectural Style | 2 Level |
| Basement Development | Unfinished |
| Basement Type | Full (unfinished) |
| Construction Style Attachment | Detached |
| Cooling Type | None |
| Exterior Finish | Stone |
| Half Bath Total | 1 |
| Heating Type | Forced Air |
| Stories Total | 2 |
| Size Interior | 1899.82 Sqft |
| Type | House |
| Utility Water | Well |
Parking
| Detached Garage |
Land
| Access Type | Road Access, Highway Nearby |
| Acreage | Yes |
| Land Amenities | Place Of Worship, Shopping |
| Landscape Features | Landscaped |
| Sewer | Septic System |
| Size Depth | 152 Ft |
| Size Frontage | 305 Ft |
| Size Irregular | 1.069 |
| Size Total | 1.069 Ac|1/2 - 1.99 Acres |
| Size Total Text | 1.069 Ac|1/2 - 1.99 Acres |
| Zoning Description | (h)r4 |
Rooms
| Level | Type | Length | Width | Dimensions |
|---|---|---|---|---|
| Second Level | Primary Bedroom | 23'6'' x 24'0'' | ||
| Second Level | Bedroom | 11'1'' x 9'9'' | ||
| Second Level | Bedroom | 9'1'' x 16'8'' | ||
| Second Level | 4pc Bathroom | Measurements not available | ||
| Second Level | Full Bathroom | Measurements not available | ||
| Basement | Utility Room | 10'1'' x 18'1'' | ||
| Basement | Utility Room | 13'3'' x 9'8'' | ||
| Basement | Storage | 10'2'' x 9'1'' | ||
| Main Level | Sunroom | 9'3'' x 13'3'' | ||
| Main Level | Storage | 7'11'' x 12'1'' | ||
| Main Level | Living Room | 19'10'' x 13'3'' | ||
| Main Level | Kitchen | 9'6'' x 14'7'' | ||
| Main Level | Family Room | 16'8'' x 9'10'' | ||
| Main Level | Dining Room | 10'5'' x 14'4'' | ||
| Main Level | 2pc Bathroom | Measurements not available |
Utilities
| Natural Gas | Available |
https://www.realtor.ca/real-estate/28067705/5-ripplewood-road-cambridge
50 Grand Ave. S., Unit 101
Cambridge, Ontario N1S 2L8
(519) 804-4000
(519) 745-4088
www.regoteam.com/
50 Grand Ave. S., Unit 101
Cambridge, Ontario N1S 2L8
(519) 804-4000
(519) 745-4088
www.regoteam.com/
Interested?
Contact us for more information

