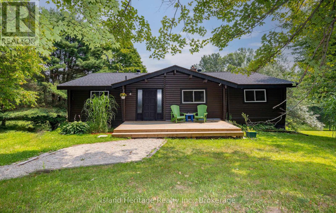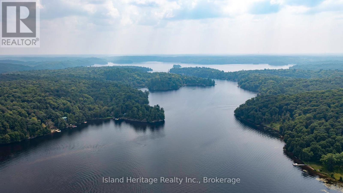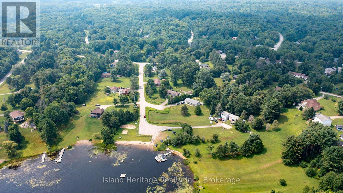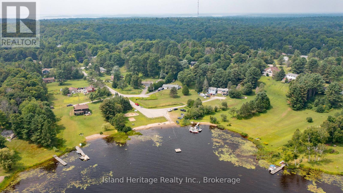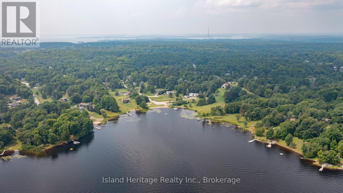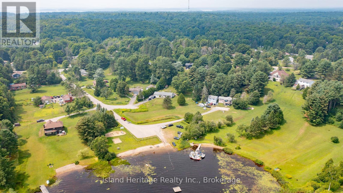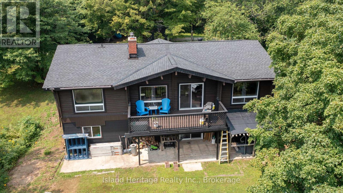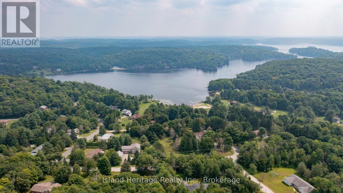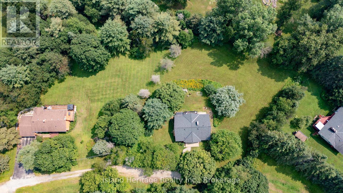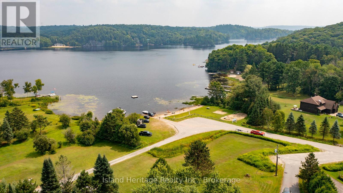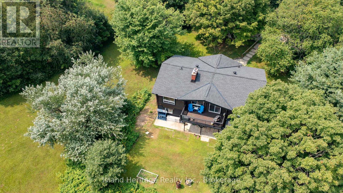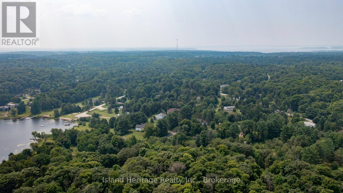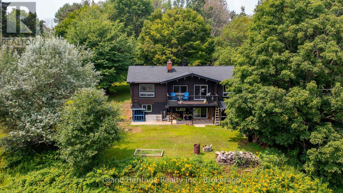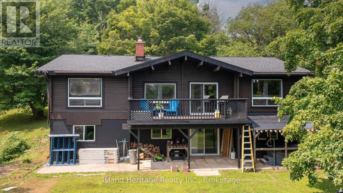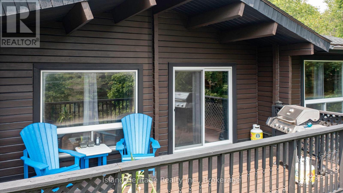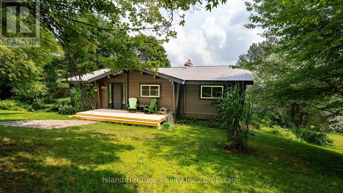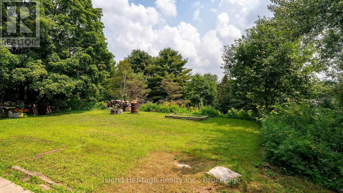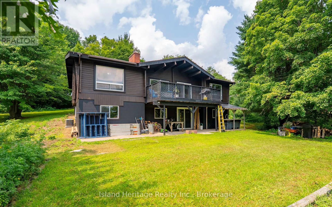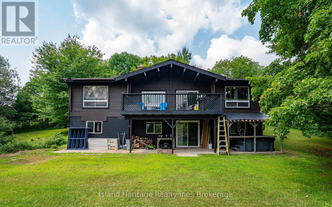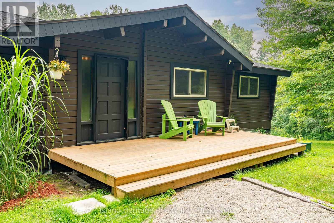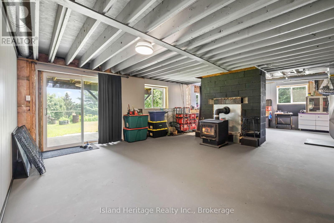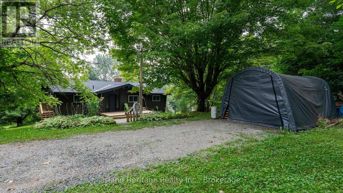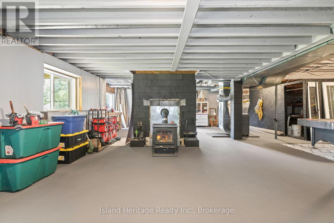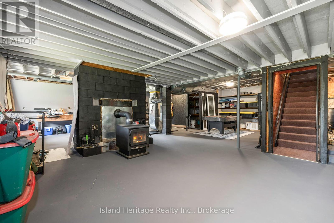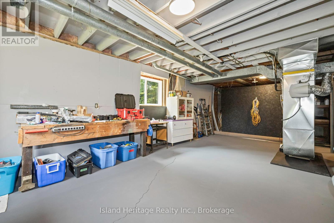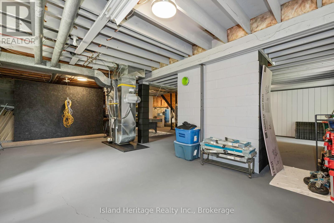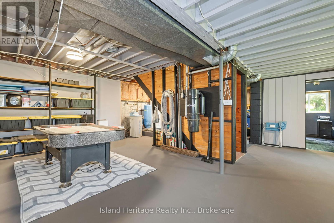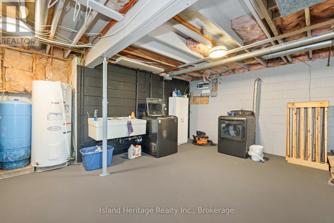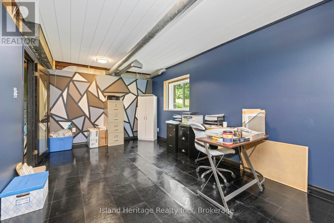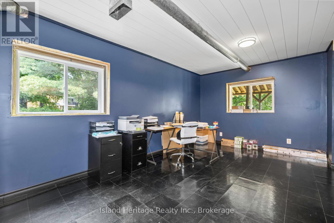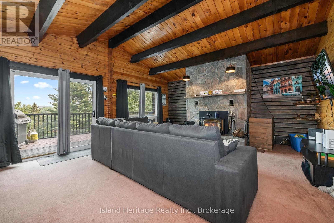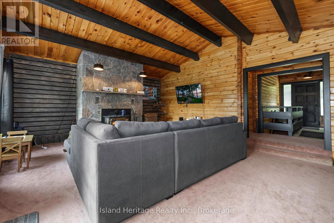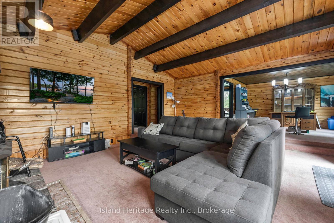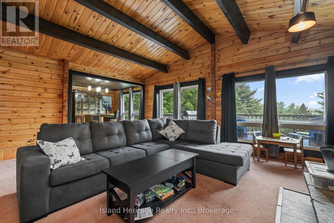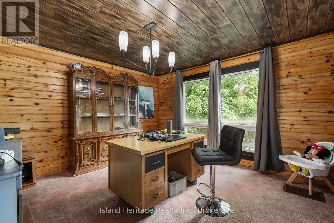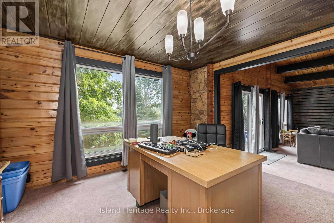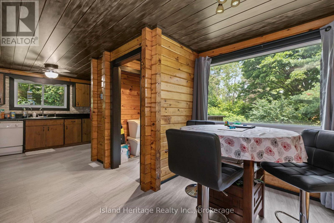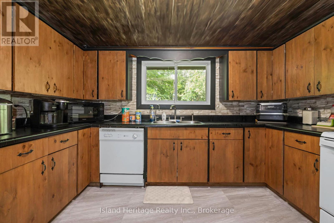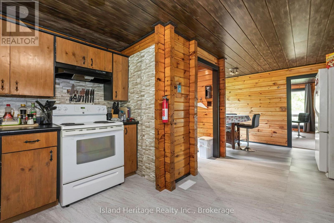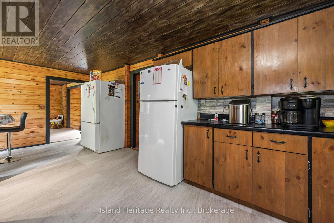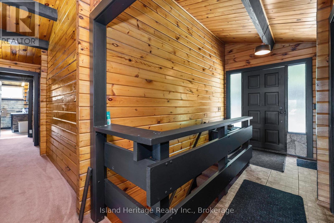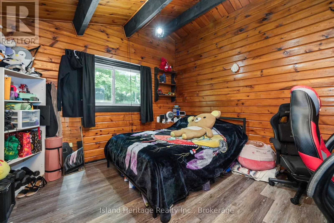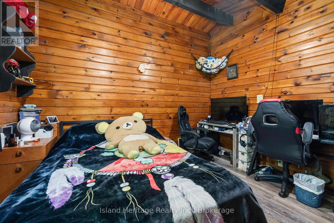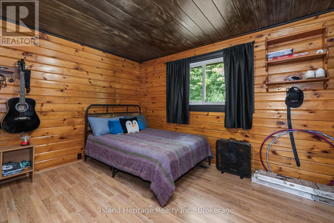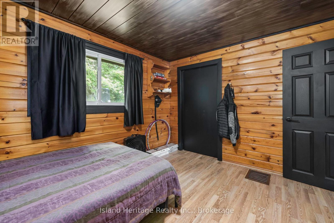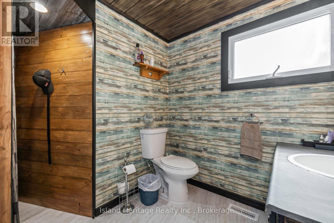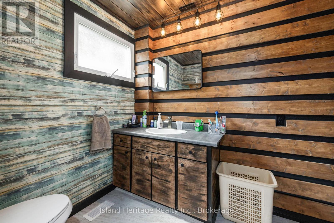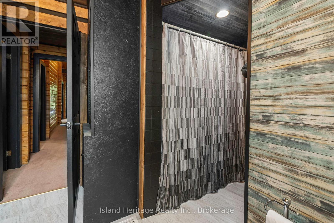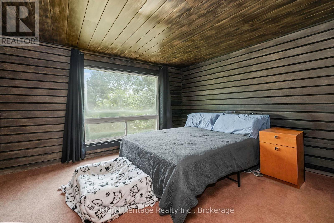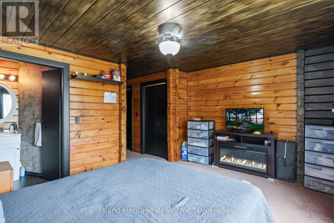5 Linney Lane Mcdougall, Ontario P2A 2W9
$559,000
Sought After Taylor Subdivision. Tucked away in a private location, Under the treetop canopy, with a great mix of sun and shade. The current owners have done a professional refinishing of the exterior log walls making the home very inviting from the street. A very short walk to public beach and picnic area. The interior has a fresh decor with new floors and ceilings through most of the home. The home is heated by a main floor fireplace and basement airtight woodstove. There is an electric furnace with a central forced air duct system and air conditioning. This very rustic square log home is very comfortable and cozy. Curl up by the fire on cold winter nights. There are sliding glass walk outs on both levels over looking the beautifully treed back yard. This home could have an in-law suite with private separate entrance. Please allow at least 2 hour's notice for viewing. Let the kids run and explore this great property then take them on a short walk for a swim and a picnic. (id:37788)
Property Details
| MLS® Number | X12329400 |
| Property Type | Single Family |
| Community Name | McDougall |
| Features | Irregular Lot Size, Lane |
| Parking Space Total | 4 |
Building
| Bathroom Total | 2 |
| Bedrooms Above Ground | 3 |
| Bedrooms Total | 3 |
| Age | 51 To 99 Years |
| Appliances | Central Vacuum, Water Treatment |
| Architectural Style | Bungalow |
| Basement Development | Partially Finished |
| Basement Type | Full (partially Finished) |
| Construction Style Attachment | Detached |
| Cooling Type | Central Air Conditioning |
| Exterior Finish | Wood |
| Fireplace Present | Yes |
| Fireplace Total | 2 |
| Foundation Type | Block |
| Half Bath Total | 1 |
| Heating Fuel | Wood |
| Heating Type | Other |
| Stories Total | 1 |
| Size Interior | 1100 - 1500 Sqft |
| Type | House |
Parking
| No Garage |
Land
| Acreage | No |
| Sewer | Septic System |
| Size Depth | 231 Ft ,4 In |
| Size Frontage | 190 Ft ,2 In |
| Size Irregular | 190.2 X 231.4 Ft |
| Size Total Text | 190.2 X 231.4 Ft |
| Zoning Description | R1 |
Rooms
| Level | Type | Length | Width | Dimensions |
|---|---|---|---|---|
| Basement | Office | 3.24 m | 5.46 m | 3.24 m x 5.46 m |
| Basement | Laundry Room | 4.97 m | 4.02 m | 4.97 m x 4.02 m |
| Ground Level | Primary Bedroom | 4.29 m | 3.7 m | 4.29 m x 3.7 m |
| Ground Level | Bedroom 2 | 3.63 m | 3.65 m | 3.63 m x 3.65 m |
| Ground Level | Bedroom 3 | 3.66 m | 2.99 m | 3.66 m x 2.99 m |
| Ground Level | Living Room | 3.65 m | 4.32 m | 3.65 m x 4.32 m |
| Ground Level | Dining Room | 3.65 m | 3.76 m | 3.65 m x 3.76 m |
| Ground Level | Kitchen | 3.65 m | 4.32 m | 3.65 m x 4.32 m |
Utilities
| Electricity | Installed |
https://www.realtor.ca/real-estate/28700957/5-linney-lane-mcdougall-mcdougall
170 Highway 612
Mactier, Ontario P0C 1H0
(905) 655-1755
(905) 655-4042
Interested?
Contact us for more information

