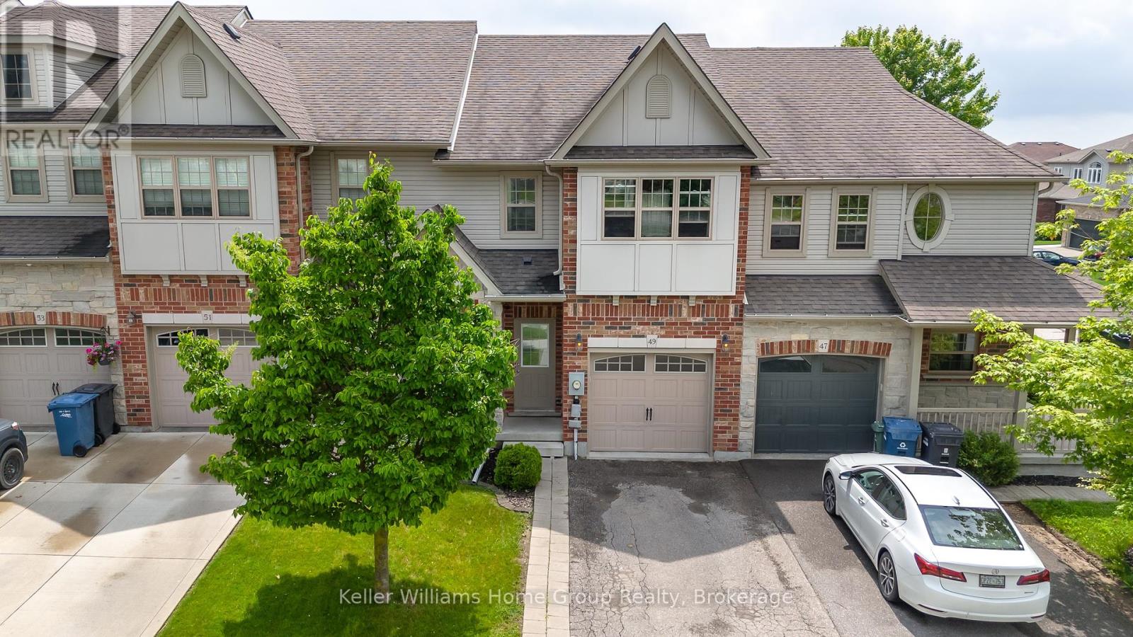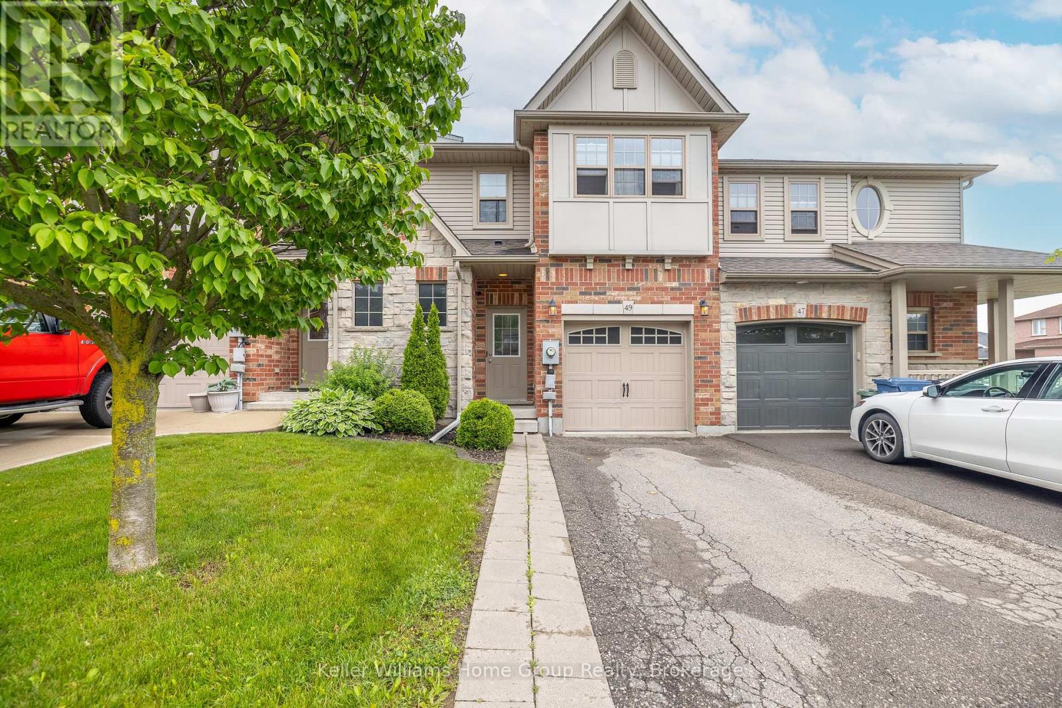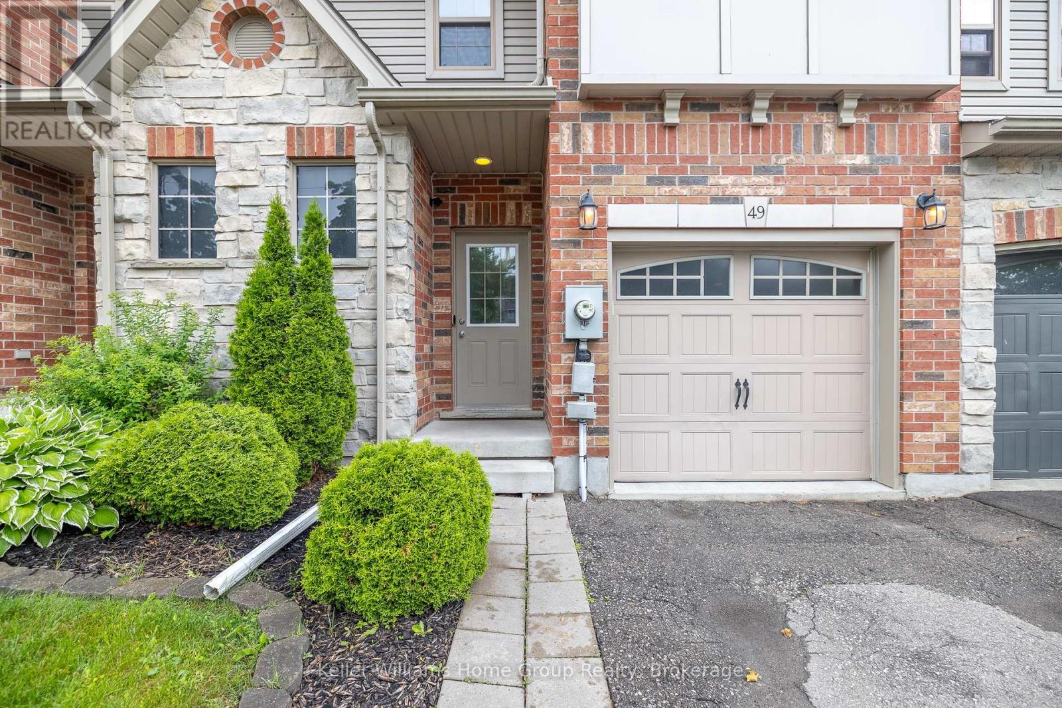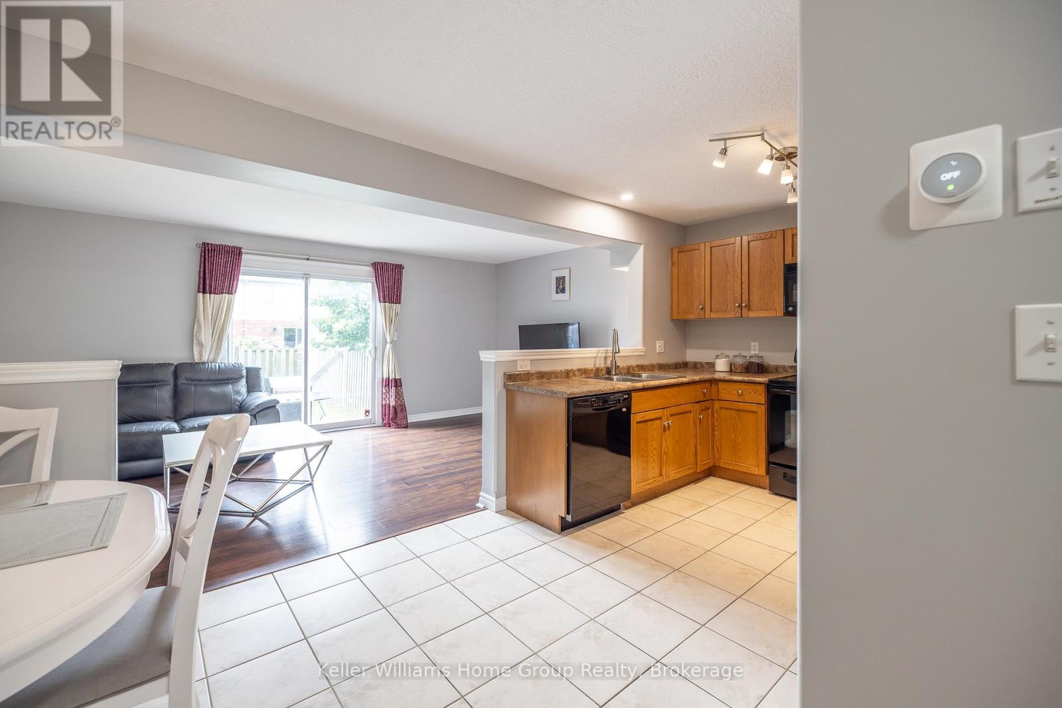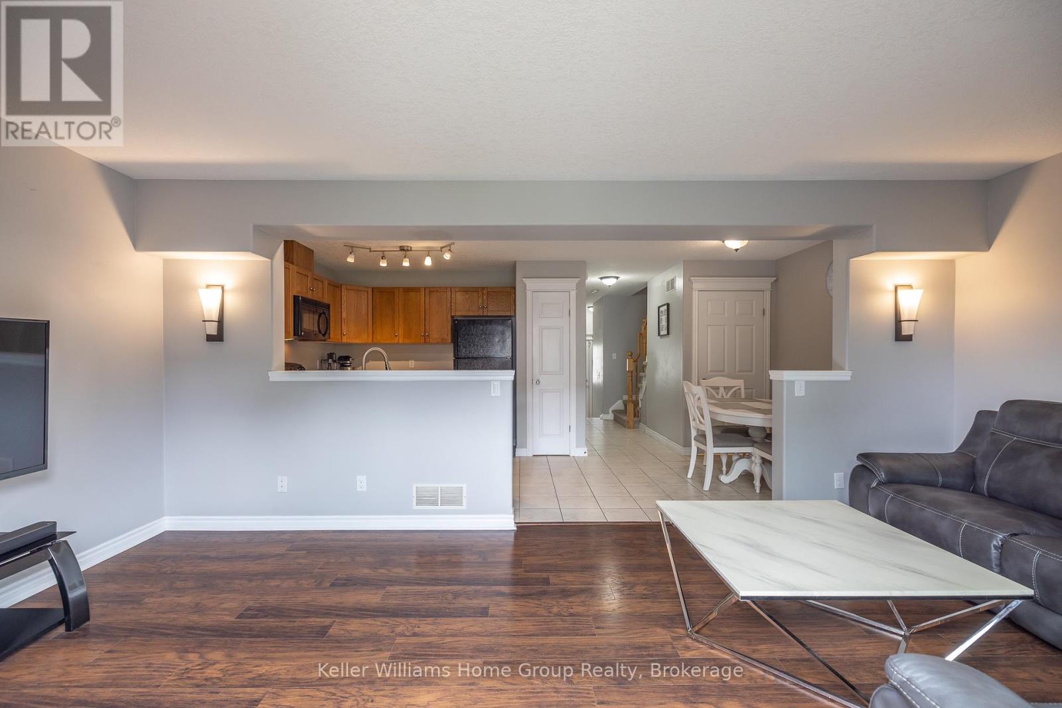49 Washburn Drive Guelph (Grange Road), Ontario N1E 0B2
$699,888
Welcome to 49 Washburn Drive! This highly sought-after East End FREEHOLD Townhouse is a rare gem NO CONDO FEES! Located in a popular and growing area, this spacious 3-bedroom, 2-bathroom home offers everything a modern family needs. The primary bedroom is generously sized and features ensuite privileges, complete with an oversized, spa-like bathtub the perfect place to unwind after a long day.You'll also love the convenience of upstairs laundry, plus two more large bedrooms ideal for family or guests.The fully finished basement boasts a large rec room and an additional 3-piece bathroom, making it a great space for entertaining or relaxing. The open-concept main floor flows beautifully into a fully fenced backyard perfect for kids, pets, or summer BBQs.Plus, youre steps away from Eastview Community and the serene Pollinators Park.Dont miss out on this opportunity! Book your showing today and come see all that 49 Washburn Drive has to offer. (id:37788)
Property Details
| MLS® Number | X12246530 |
| Property Type | Single Family |
| Community Name | Grange Road |
| Parking Space Total | 2 |
Building
| Bathroom Total | 3 |
| Bedrooms Above Ground | 3 |
| Bedrooms Total | 3 |
| Age | 16 To 30 Years |
| Appliances | Garage Door Opener Remote(s) |
| Basement Development | Finished |
| Basement Type | Full (finished) |
| Construction Style Attachment | Attached |
| Cooling Type | Central Air Conditioning |
| Exterior Finish | Vinyl Siding, Brick |
| Foundation Type | Poured Concrete |
| Half Bath Total | 1 |
| Heating Fuel | Natural Gas |
| Heating Type | Forced Air |
| Stories Total | 2 |
| Size Interior | 1100 - 1500 Sqft |
| Type | Row / Townhouse |
| Utility Water | Municipal Water |
Parking
| Attached Garage | |
| Garage |
Land
| Acreage | No |
| Sewer | Sanitary Sewer |
| Size Depth | 108 Ft ,3 In |
| Size Frontage | 19 Ft ,8 In |
| Size Irregular | 19.7 X 108.3 Ft |
| Size Total Text | 19.7 X 108.3 Ft|under 1/2 Acre |
| Zoning Description | R1b |
Rooms
| Level | Type | Length | Width | Dimensions |
|---|---|---|---|---|
| Second Level | Primary Bedroom | 4.8 m | 4.72 m | 4.8 m x 4.72 m |
| Second Level | Bedroom | 3.53 m | 2.87 m | 3.53 m x 2.87 m |
| Second Level | Bedroom | 3.02 m | 2.87 m | 3.02 m x 2.87 m |
| Basement | Family Room | 5.41 m | 4.87 m | 5.41 m x 4.87 m |
| Main Level | Living Room | 5.86 m | 3.3 m | 5.86 m x 3.3 m |
| Main Level | Kitchen | 3.6 m | 2.94 m | 3.6 m x 2.94 m |
https://www.realtor.ca/real-estate/28523402/49-washburn-drive-guelph-grange-road-grange-road

5 Edinburgh Road South Unit 1
Guelph, Ontario N1H 5N8
(226) 780-0202
www.homegrouprealty.ca/
Interested?
Contact us for more information

