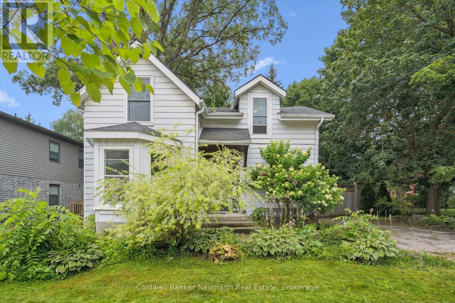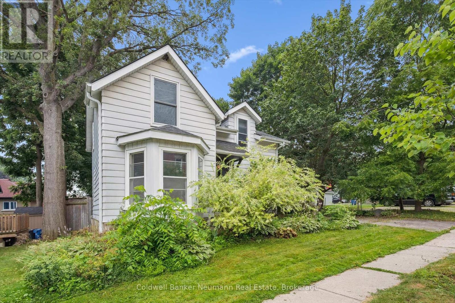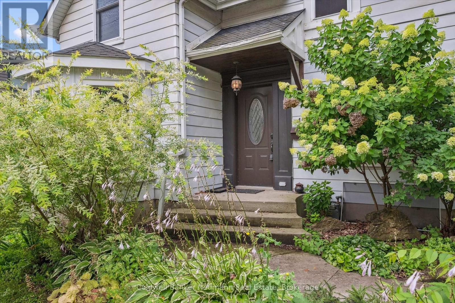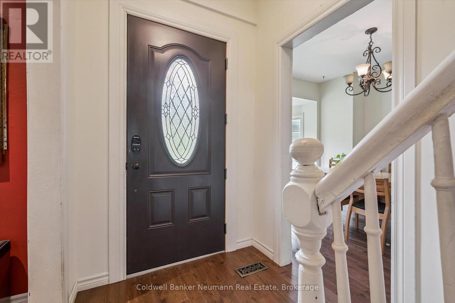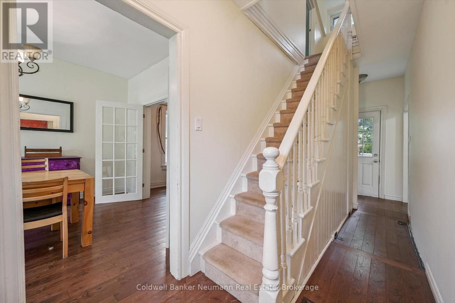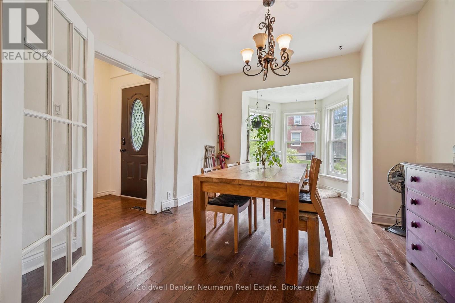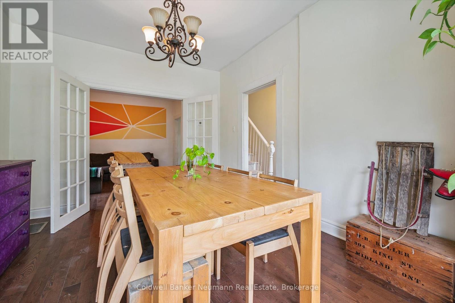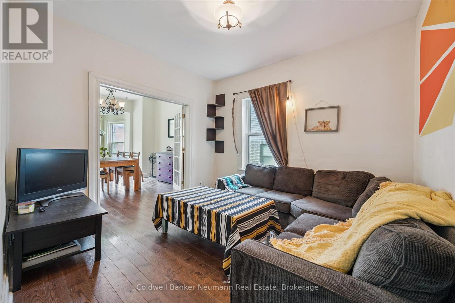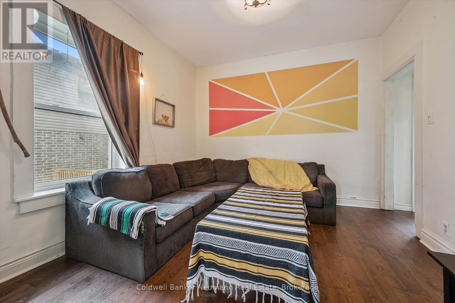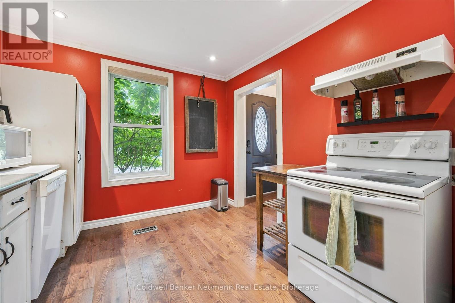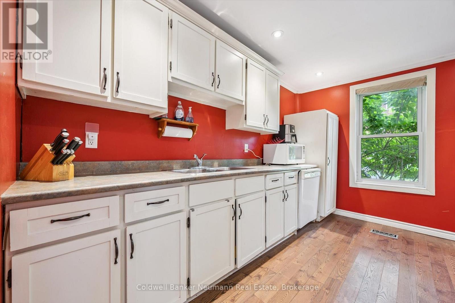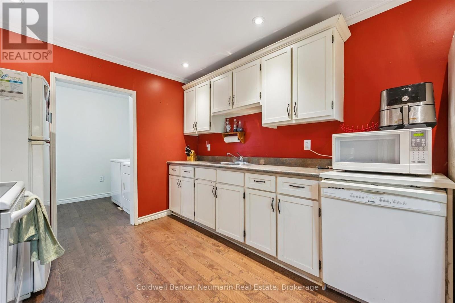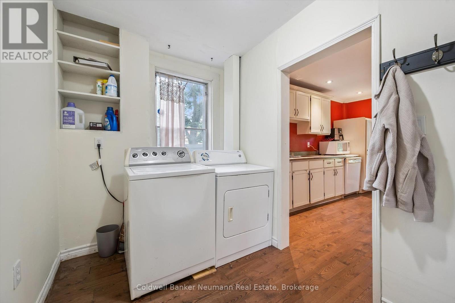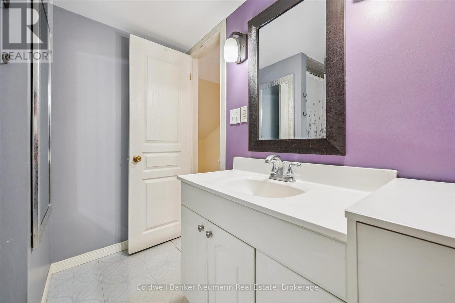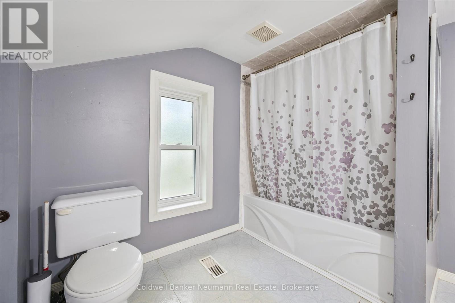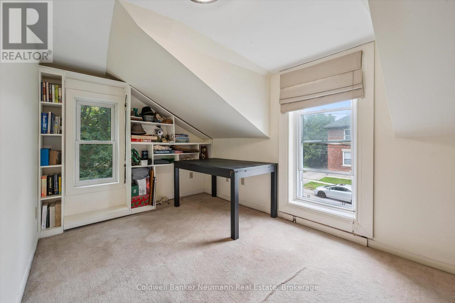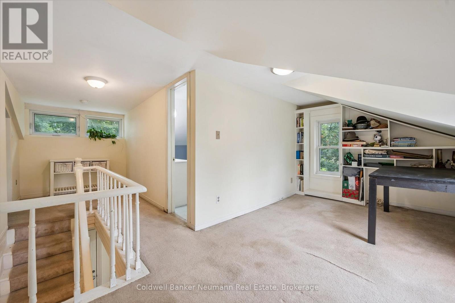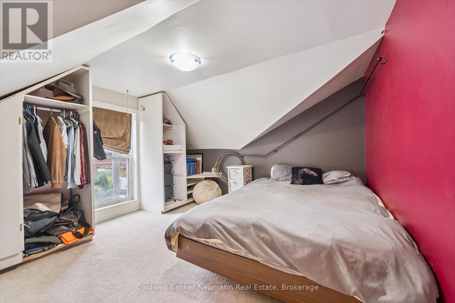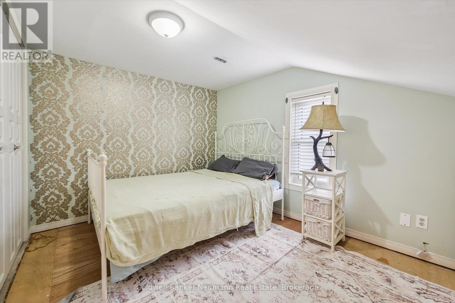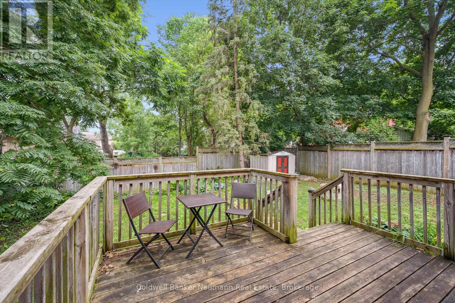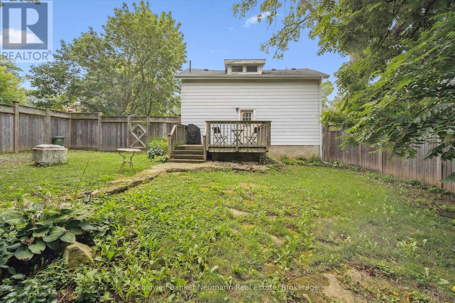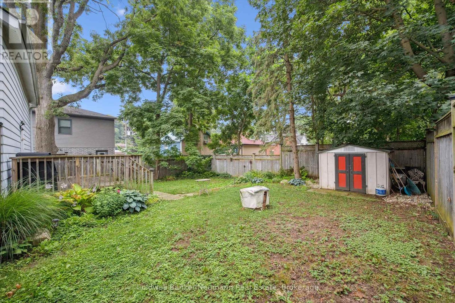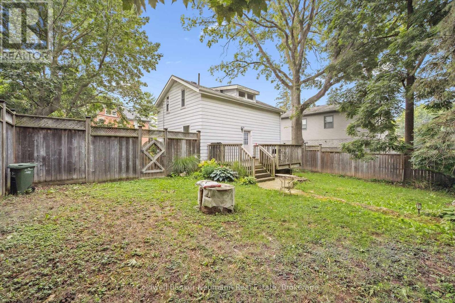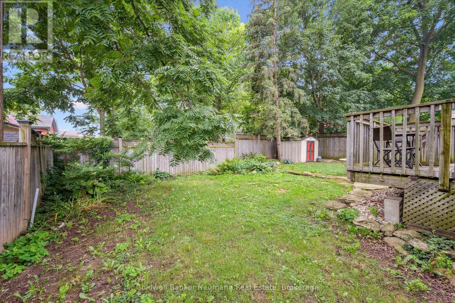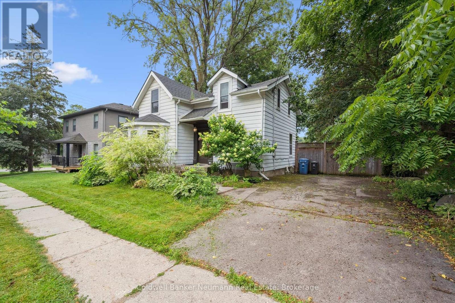49 Dublin Street S Guelph (Downtown), Ontario N1H 4M1
$669,000
Welcome to 49 Dublin Street South, a charming 2-storey home full of character and opportunity. Located in a prime central neighbourhood, this 2-bedroom, 1-bath property is perfect for first-time buyers, investors, or anyone looking to get into one of Guelphs most desirable areas.Step inside to find a bright and inviting living and dining area ideal for everyday living or hosting friends and family. The layout offers great flow and natural light throughout, making the space feel warm and welcoming.Set on a large lot, this property offers incredible potential. Whether you're looking to expand, add value, or simply enjoy a spacious yard in the heart of the city, the possibilities are endless.With its unbeatable location close to downtown, parks, schools, and transit, 49 Dublin St S is more than just a home, it's a smart investment in lifestyle, location, and long-term potential. Don't miss this opportunity! (id:37788)
Property Details
| MLS® Number | X12325241 |
| Property Type | Single Family |
| Community Name | Downtown |
| Features | Sump Pump |
| Parking Space Total | 2 |
Building
| Bathroom Total | 1 |
| Bedrooms Above Ground | 2 |
| Bedrooms Total | 2 |
| Basement Development | Unfinished |
| Basement Type | Crawl Space (unfinished) |
| Construction Style Attachment | Detached |
| Exterior Finish | Aluminum Siding, Vinyl Siding |
| Foundation Type | Stone |
| Heating Fuel | Natural Gas |
| Heating Type | Forced Air |
| Stories Total | 2 |
| Size Interior | 700 - 1100 Sqft |
| Type | House |
| Utility Water | Municipal Water |
Parking
| No Garage |
Land
| Acreage | No |
| Sewer | Sanitary Sewer |
| Size Depth | 73 Ft |
| Size Frontage | 58 Ft ,4 In |
| Size Irregular | 58.4 X 73 Ft |
| Size Total Text | 58.4 X 73 Ft |
Rooms
| Level | Type | Length | Width | Dimensions |
|---|---|---|---|---|
| Second Level | Primary Bedroom | 3.42 m | 3.86 m | 3.42 m x 3.86 m |
| Second Level | Bedroom | 3.45 m | 3.58 m | 3.45 m x 3.58 m |
| Second Level | Bathroom | 1 m | 1 m | 1 m x 1 m |
| Main Level | Living Room | 3.35 m | 3.55 m | 3.35 m x 3.55 m |
| Main Level | Dining Room | 2.81 m | 3.65 m | 2.81 m x 3.65 m |
| Main Level | Kitchen | 2.89 m | 3.35 m | 2.89 m x 3.35 m |
| Main Level | Laundry Room | 3.02 m | 1.98 m | 3.02 m x 1.98 m |
https://www.realtor.ca/real-estate/28691471/49-dublin-street-s-guelph-downtown-downtown

824 Gordon Street
Guelph, Ontario N1G 1Y7
(519) 821-3600
(519) 821-3660
www.cbn.on.ca/
Interested?
Contact us for more information

