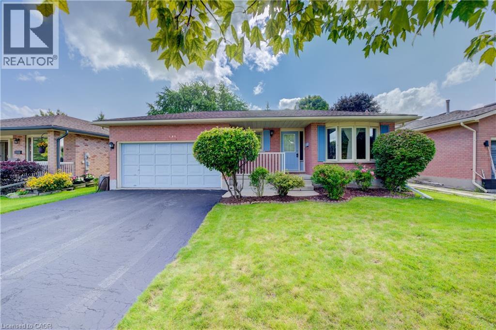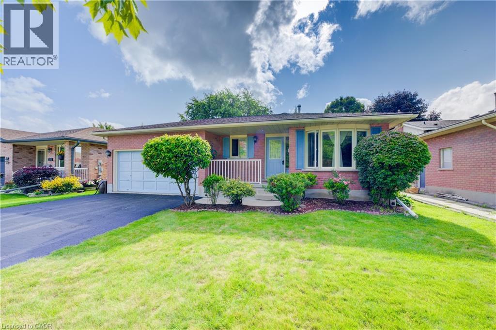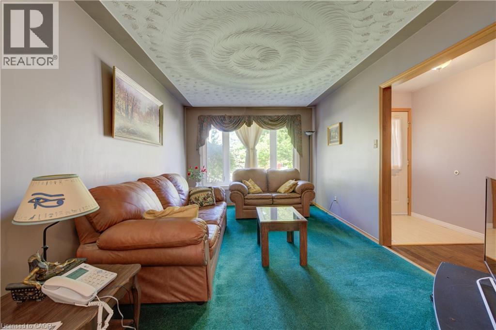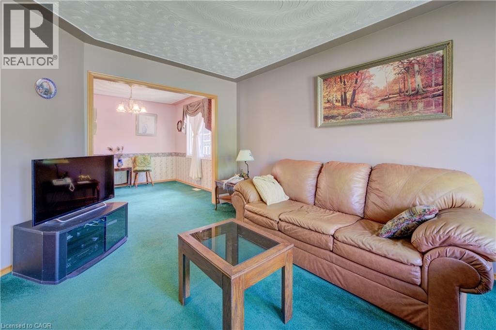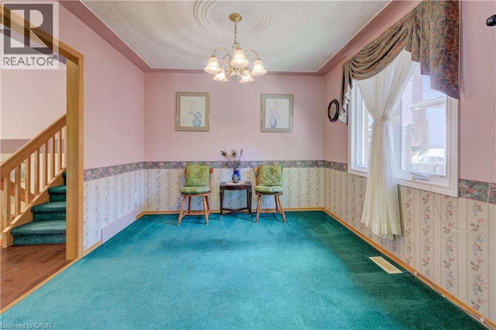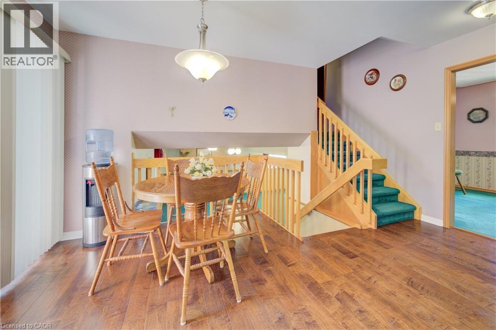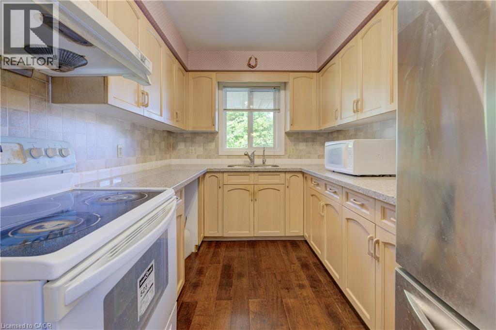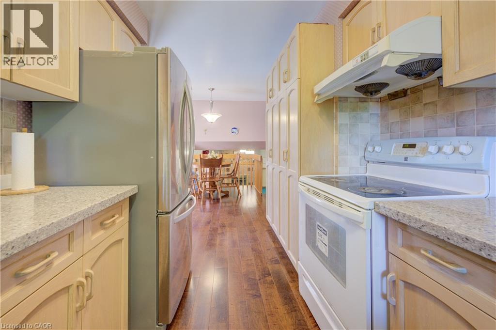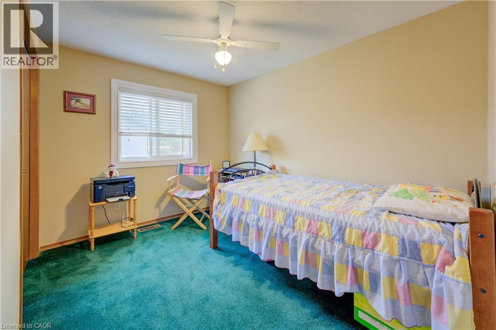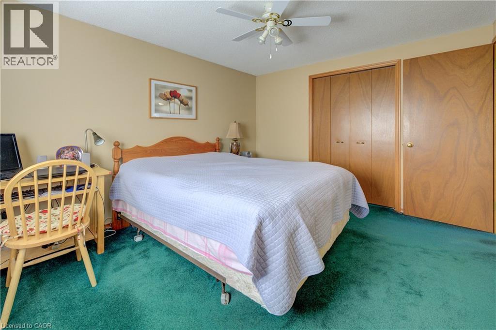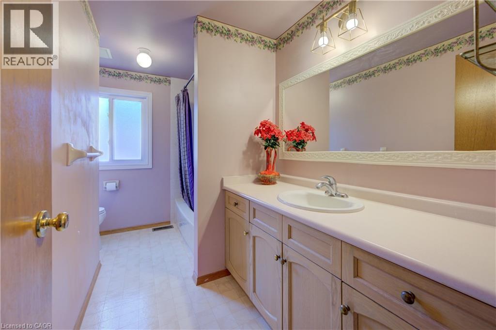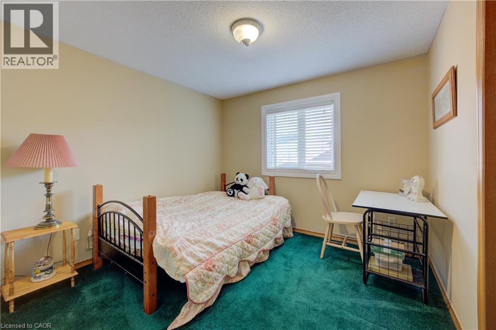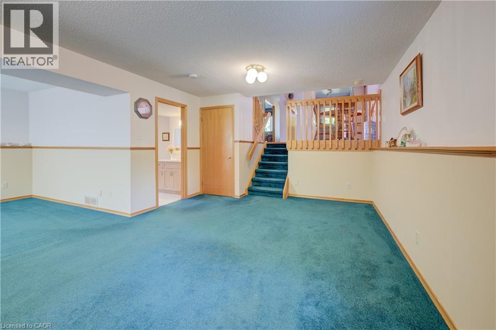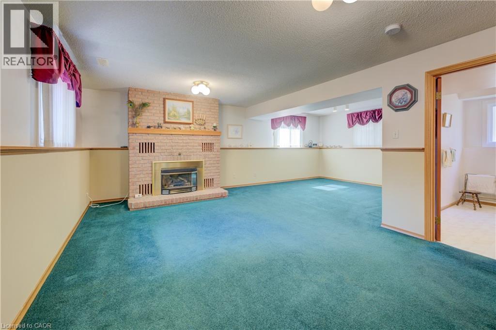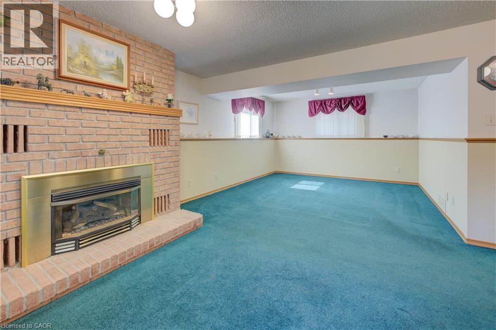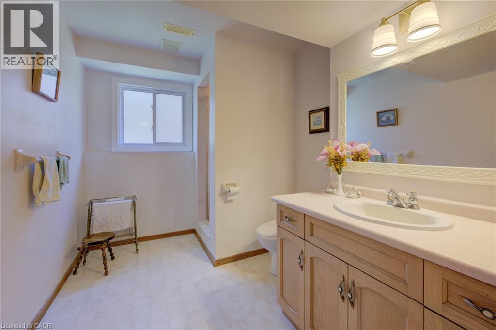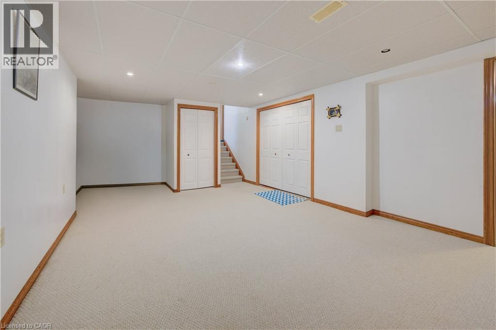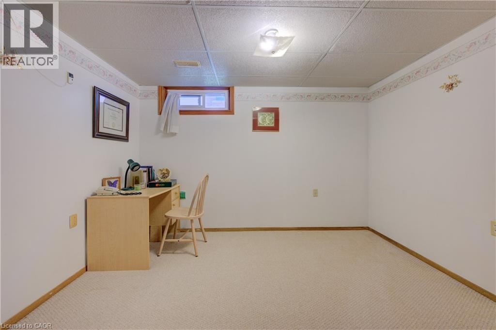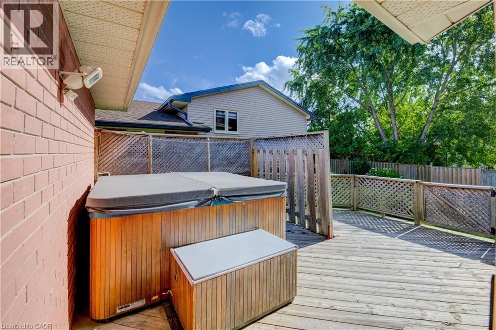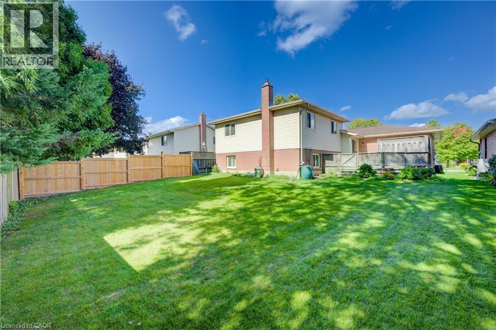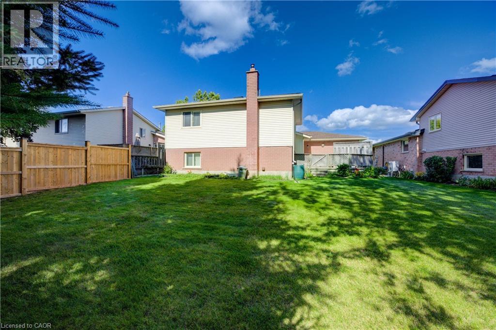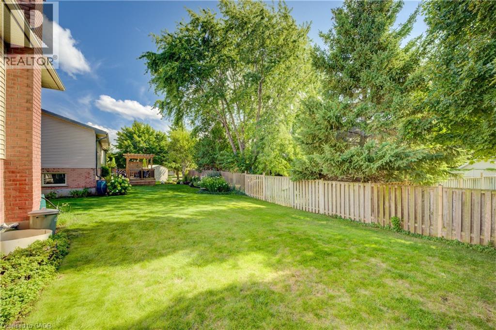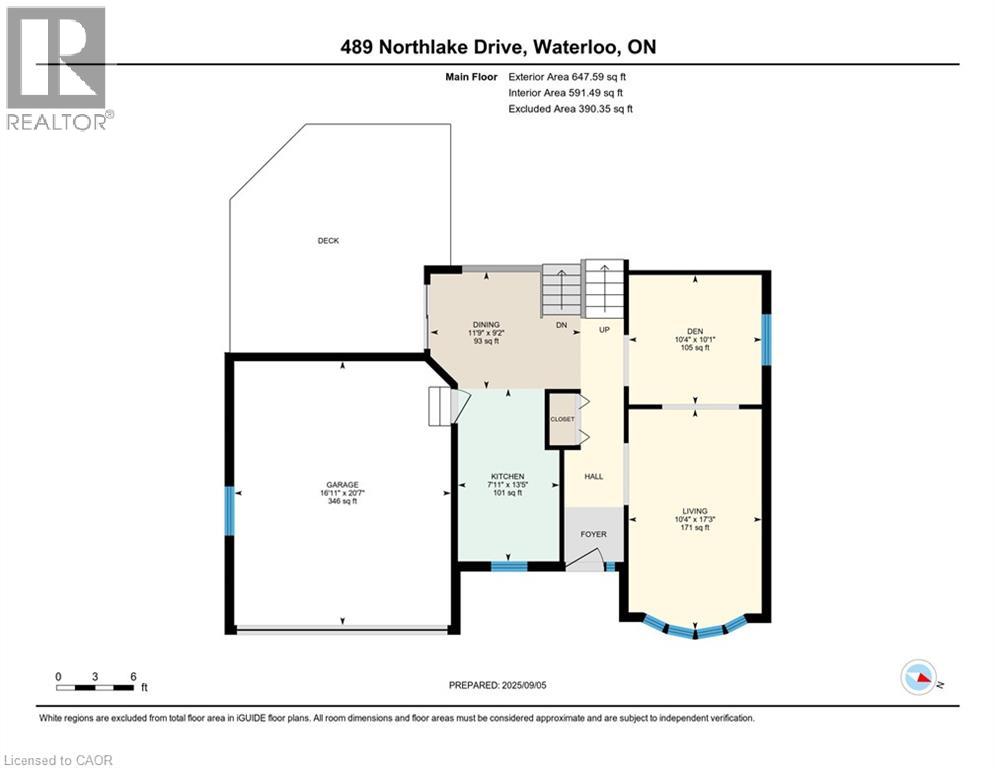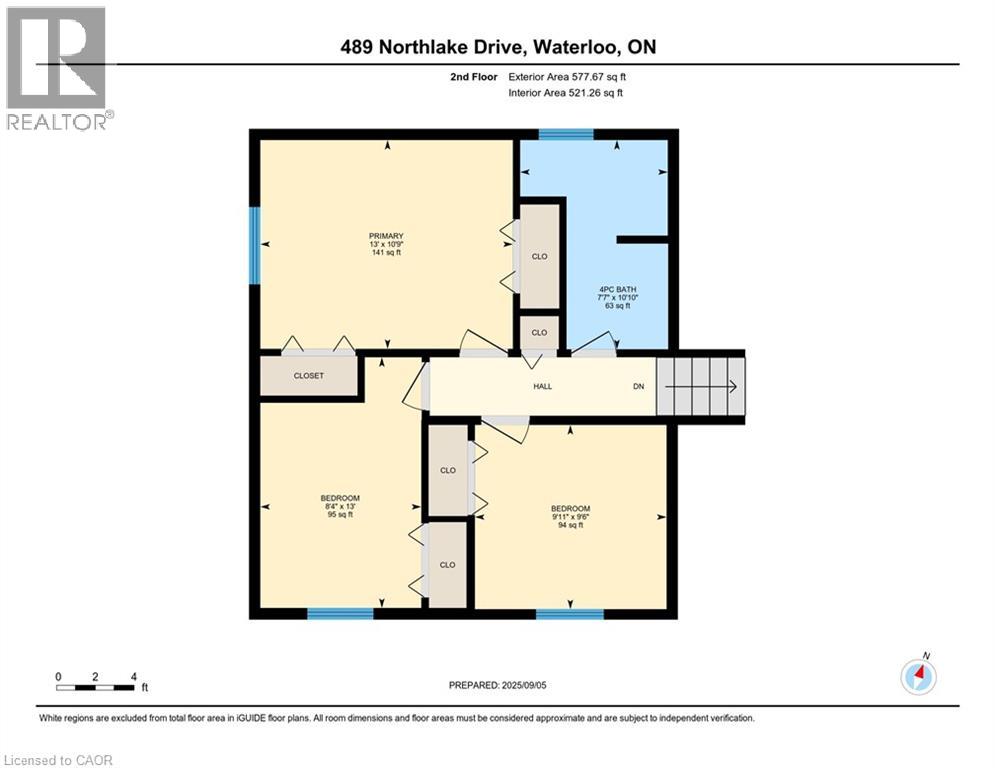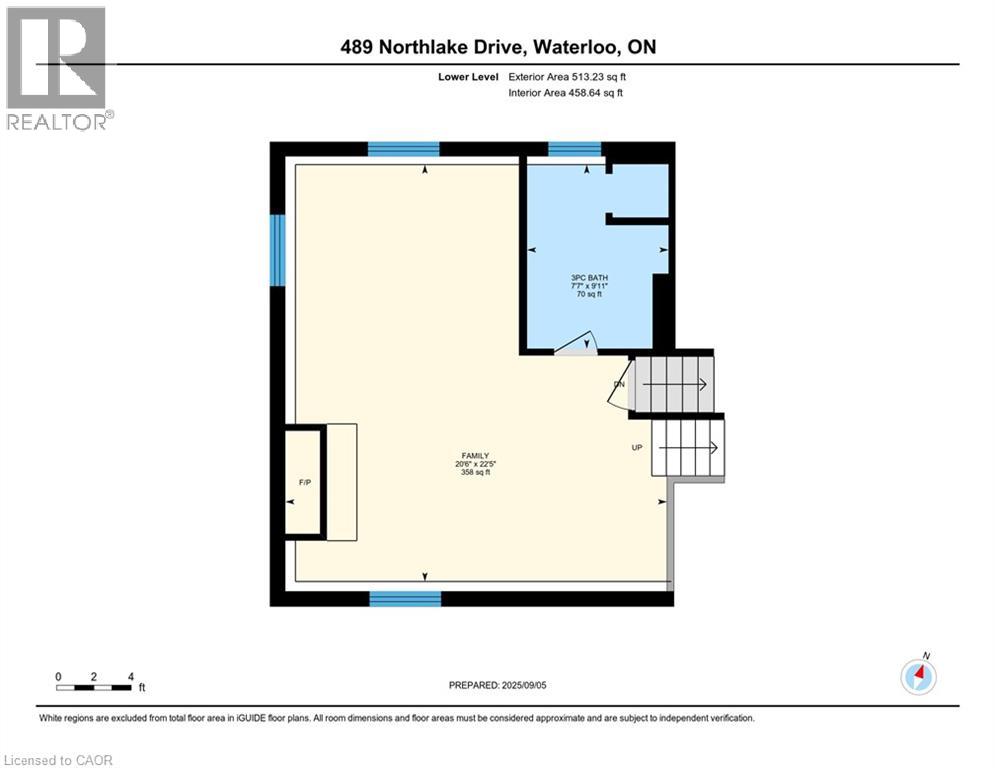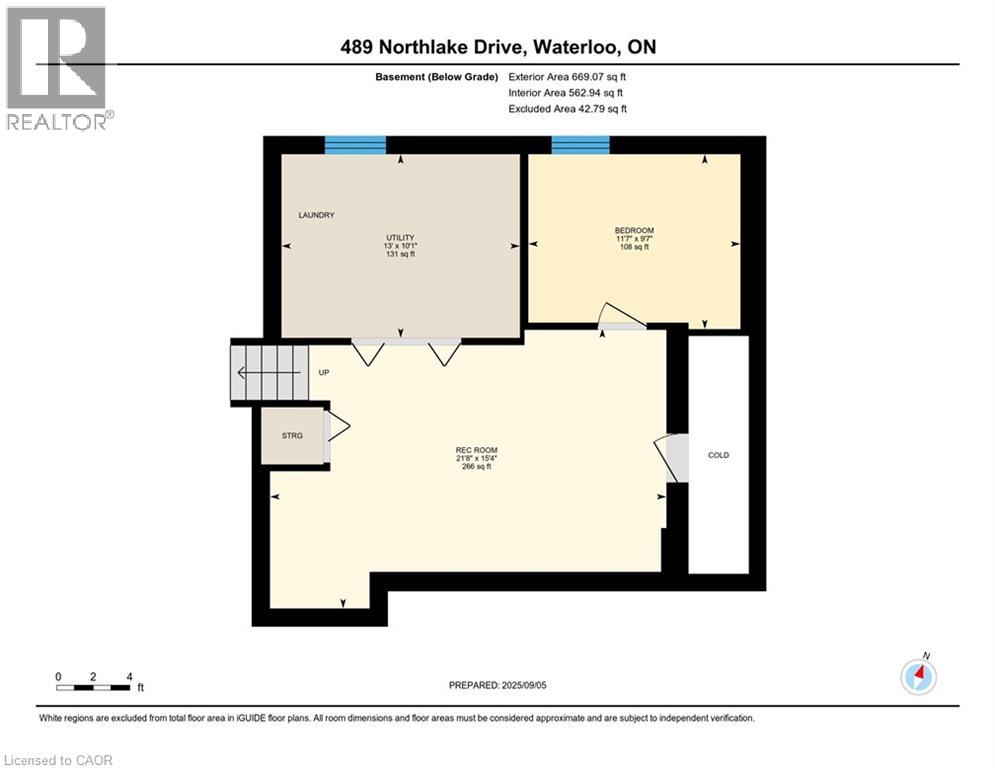489 Northlake Drive Waterloo, Ontario N2V 1V5
$749,900
DOUBLE CAR GARAGE BACKSPLIT IN DESIRABLE WATERLOO NEIGHBORHOOD WITH GREAT POTENTIAL! With new flooring, paint and some cosmetic updates this can be someone's forever home. Welcome to this spacious 4-level backsplit located in a highly desirable, family-friendly neighborhood. Offering 4 bedrooms, 2 bathrooms, a 2-car garage plus driveway parking for 2, this home provides both comfort and convenience. The inviting main level features a bright living room with a large bay window, filling the space with lots of natural light. The eat-in kitchen offers ample counter and cabinet space with access to a large deck space featuring a hot tub, overlooking the generous backyard—perfect for entertaining and family gatherings or just relaxing outside on those warm summer days. Upstairs, you’ll find 3 bedrooms and a 4-piece bathroom. The lower level boasts a spacious family room with a cozy gas fireplace to enjoy weekend evenings with your family and friends in as well as a convenient 3-piece bathroom, while the basement provides a rec room, the 4th bedroom, and a utility room for extra storage. Ideally located near highly rated schools, Laurel Creek Conservation Area, shopping, parks, trails, and public transit, this home is the perfect blend of lifestyle and location. (id:37788)
Property Details
| MLS® Number | 40768274 |
| Property Type | Single Family |
| Amenities Near By | Park, Place Of Worship, Playground, Public Transit, Schools, Shopping |
| Community Features | Community Centre |
| Equipment Type | Water Heater |
| Features | Conservation/green Belt, Paved Driveway |
| Parking Space Total | 4 |
| Rental Equipment Type | Water Heater |
Building
| Bathroom Total | 2 |
| Bedrooms Above Ground | 3 |
| Bedrooms Below Ground | 1 |
| Bedrooms Total | 4 |
| Appliances | Dryer, Refrigerator, Stove, Water Softener, Washer |
| Basement Development | Finished |
| Basement Type | Full (finished) |
| Constructed Date | 1991 |
| Construction Style Attachment | Detached |
| Cooling Type | Central Air Conditioning |
| Exterior Finish | Brick Veneer, Vinyl Siding |
| Fireplace Present | Yes |
| Fireplace Total | 1 |
| Foundation Type | Poured Concrete |
| Heating Fuel | Natural Gas |
| Heating Type | Forced Air |
| Size Interior | 2408 Sqft |
| Type | House |
| Utility Water | Municipal Water |
Parking
| Attached Garage |
Land
| Access Type | Highway Access |
| Acreage | No |
| Land Amenities | Park, Place Of Worship, Playground, Public Transit, Schools, Shopping |
| Sewer | Municipal Sewage System |
| Size Frontage | 51 Ft |
| Size Total Text | Under 1/2 Acre |
| Zoning Description | Sr1 |
Rooms
| Level | Type | Length | Width | Dimensions |
|---|---|---|---|---|
| Second Level | Primary Bedroom | 13'0'' x 10'9'' | ||
| Second Level | Bedroom | 9'11'' x 9'6'' | ||
| Second Level | Bedroom | 8'4'' x 13'0'' | ||
| Second Level | 3pc Bathroom | Measurements not available | ||
| Basement | Utility Room | 13'0'' x 10'1'' | ||
| Basement | Recreation Room | 21'8'' x 15'4'' | ||
| Basement | Bedroom | 11'7'' x 9'7'' | ||
| Lower Level | Family Room | 20'6'' x 22'5'' | ||
| Lower Level | 3pc Bathroom | Measurements not available | ||
| Main Level | Living Room | 17'3'' x 10'4'' | ||
| Main Level | Kitchen | 13'5'' x 7'11'' | ||
| Main Level | Other | 20'7'' x 16'11'' | ||
| Main Level | Dining Room | 9'2'' x 11'9'' | ||
| Main Level | Den | 10'1'' x 10'4'' |
https://www.realtor.ca/real-estate/28843313/489-northlake-drive-waterloo

1400 Bishop St. N, Suite B
Cambridge, Ontario N1R 6W8
(519) 740-3690
(519) 740-7230
https://www.remaxtwincity.com/
Interested?
Contact us for more information

