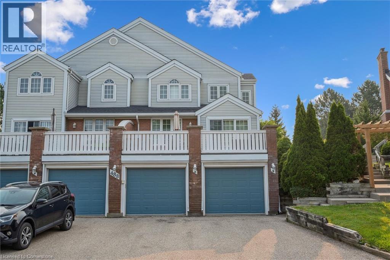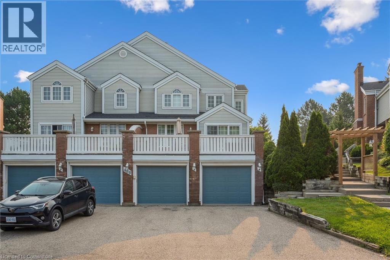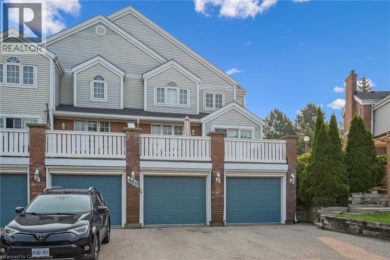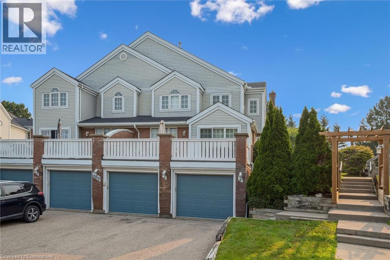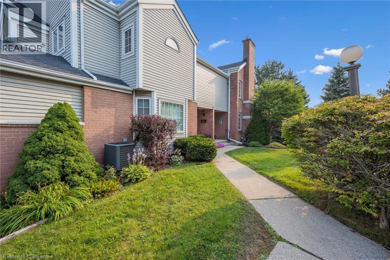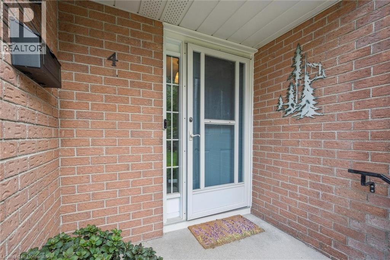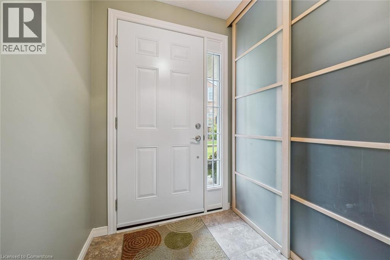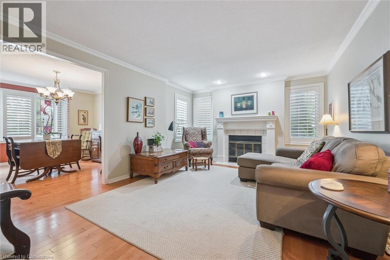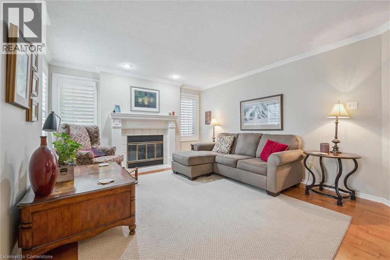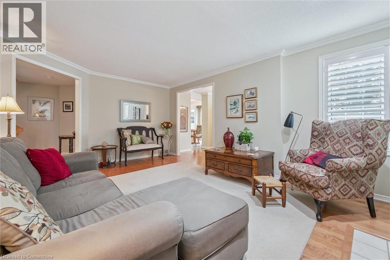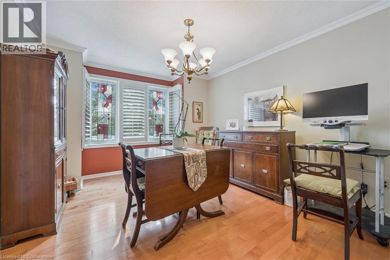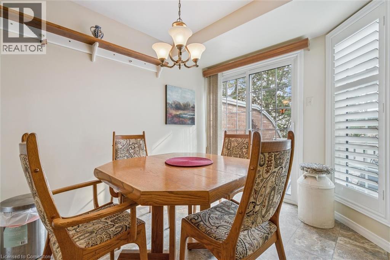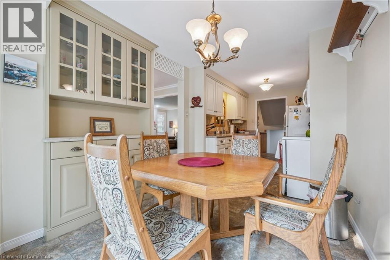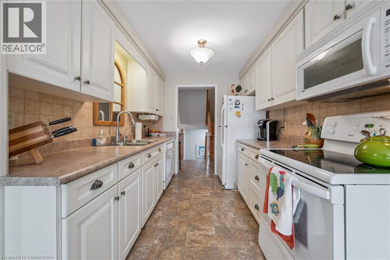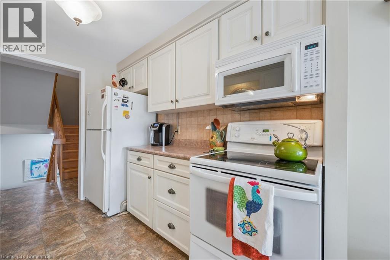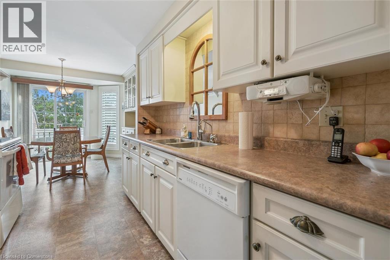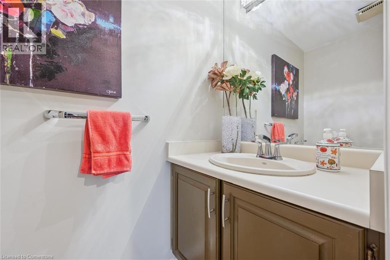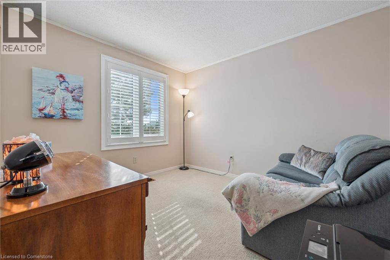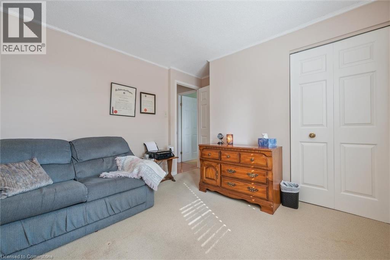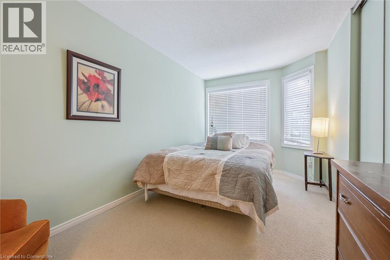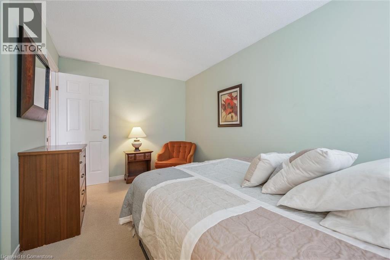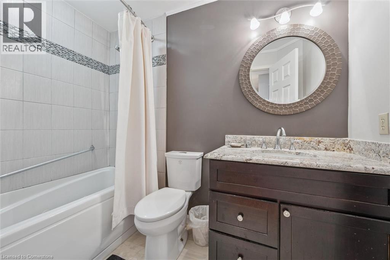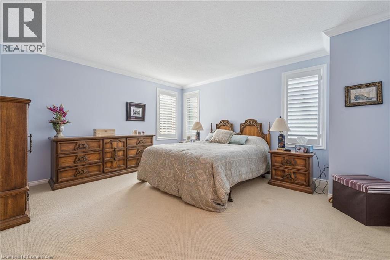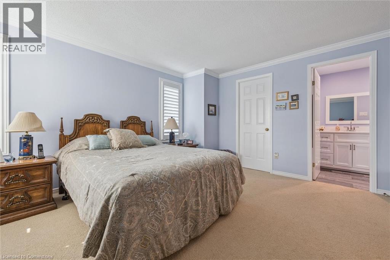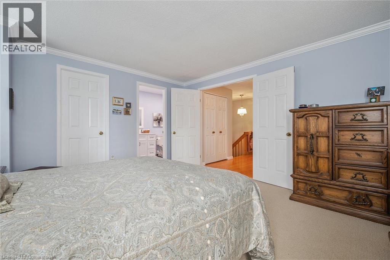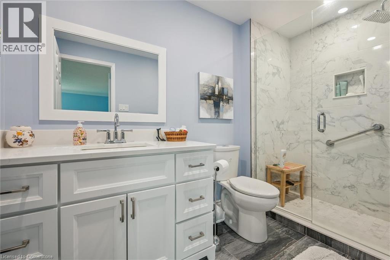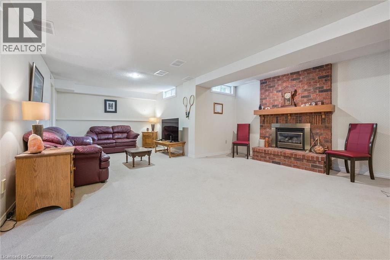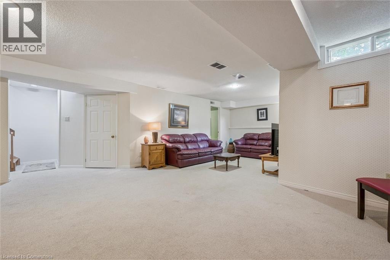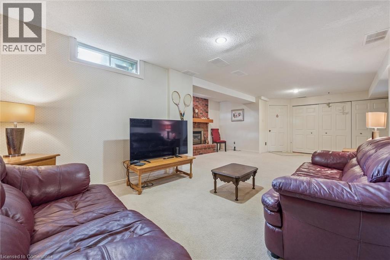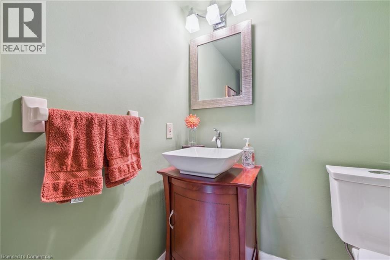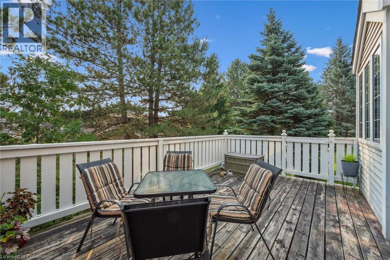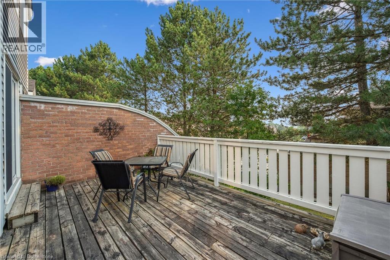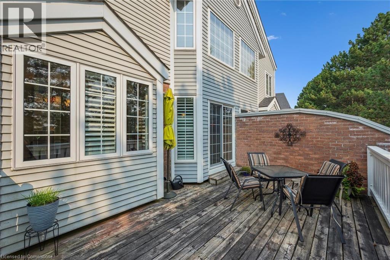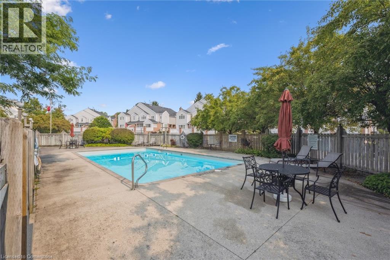488 Beechwood Drive Unit# 4 Waterloo, Ontario N2T 2C3
$599,000Maintenance, Insurance, Parking, Landscaping, Property Management
$757.69 Monthly
Maintenance, Insurance, Parking, Landscaping, Property Management
$757.69 MonthlyWelcome to 488 Beechwood Drive, Unit 4 – Village of Beechwood Commons! Rarely offered 2-storey townhome in one of West Waterloo’s most desirable neighbourhoods. This well-maintained home features a bright eat-in kitchen with walkout to a private deck overlooking beautiful mature evergreens—perfect for relaxing or BBQing. Spacious living and dining areas, updated powder room, and direct garage access. Upstairs offers a primary suite with French doors, walk-in closet, and 3-piece en-suite, plus two additional bedrooms and a renovated 4-piece bath. The finished basement includes a cozy recreation room with gas fireplace and a 2-piece bath. Enjoy friendly neighbours, snow removal to your front door, and access to the heated outdoor swimming pool. Fantastic location—on the bus route and close to banks, groceries, parks, and schools. Don’t miss your chance—book a private showing today! (id:37788)
Property Details
| MLS® Number | 40753345 |
| Property Type | Single Family |
| Amenities Near By | Airport, Golf Nearby, Place Of Worship, Public Transit, Ski Area |
| Community Features | Quiet Area, Community Centre, School Bus |
| Equipment Type | Water Heater |
| Features | Cul-de-sac, Balcony, Automatic Garage Door Opener |
| Parking Space Total | 3 |
| Rental Equipment Type | Water Heater |
Building
| Bathroom Total | 4 |
| Bedrooms Above Ground | 3 |
| Bedrooms Total | 3 |
| Appliances | Central Vacuum, Dishwasher, Dryer, Refrigerator, Stove, Water Softener, Washer, Microwave Built-in, Window Coverings, Garage Door Opener |
| Architectural Style | 2 Level |
| Basement Development | Finished |
| Basement Type | Full (finished) |
| Construction Style Attachment | Attached |
| Cooling Type | Central Air Conditioning |
| Exterior Finish | Brick, Vinyl Siding |
| Foundation Type | Poured Concrete |
| Half Bath Total | 2 |
| Heating Fuel | Natural Gas |
| Heating Type | Forced Air |
| Stories Total | 2 |
| Size Interior | 2458 Sqft |
| Type | Row / Townhouse |
| Utility Water | Municipal Water |
Parking
| Attached Garage |
Land
| Acreage | No |
| Land Amenities | Airport, Golf Nearby, Place Of Worship, Public Transit, Ski Area |
| Sewer | Municipal Sewage System |
| Size Total Text | Unknown |
| Zoning Description | Mr150 |
Rooms
| Level | Type | Length | Width | Dimensions |
|---|---|---|---|---|
| Second Level | Primary Bedroom | 13'5'' x 14'5'' | ||
| Second Level | Bedroom | 8'5'' x 14'11'' | ||
| Second Level | Bedroom | 11'7'' x 10'6'' | ||
| Second Level | 4pc Bathroom | 8'4'' x 5'0'' | ||
| Second Level | Full Bathroom | 10'0'' x 5'5'' | ||
| Basement | Utility Room | 8'0'' x 14'1'' | ||
| Basement | Recreation Room | 20'11'' x 26'9'' | ||
| Basement | Other | 11'1'' x 20'6'' | ||
| Basement | 2pc Bathroom | 8'0'' x 5'1'' | ||
| Main Level | Living Room | 16'10'' x 12'5'' | ||
| Main Level | Kitchen | 8'0'' x 9'11'' | ||
| Main Level | Dining Room | 11'3'' x 12'6'' | ||
| Main Level | Breakfast | 8'10'' x 10'4'' | ||
| Main Level | 2pc Bathroom | 6'7'' x 3'2'' |
https://www.realtor.ca/real-estate/28688726/488-beechwood-drive-unit-4-waterloo
240 Duke Street West
Kitchener, Ontario N2H 3X6
(226) 314-1600
(226) 314-1592
trilliumwest.com/
Interested?
Contact us for more information

