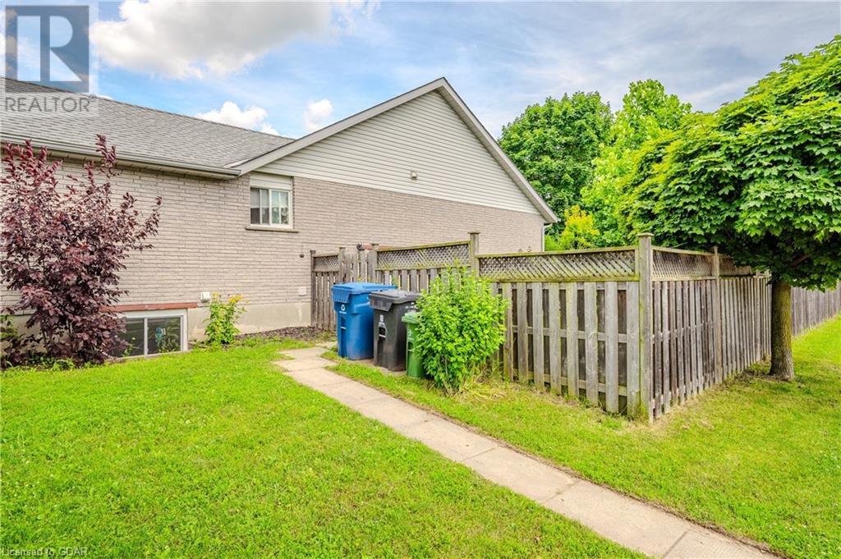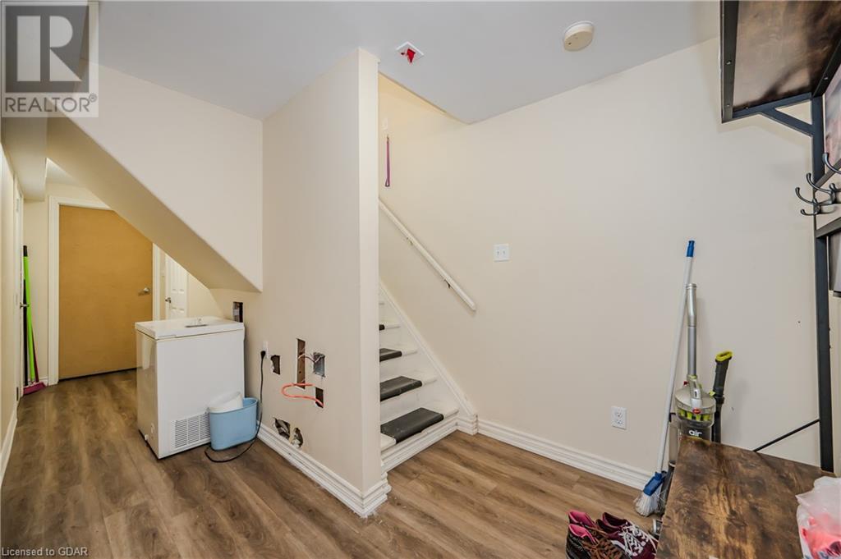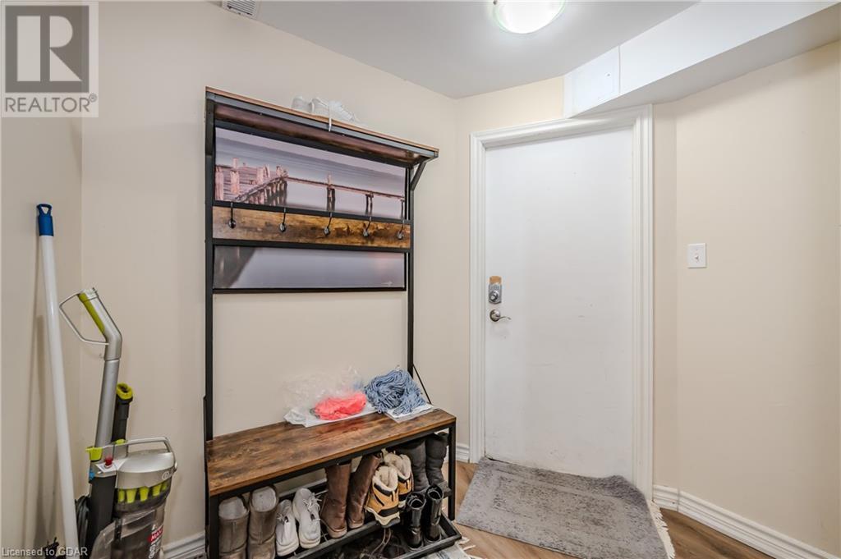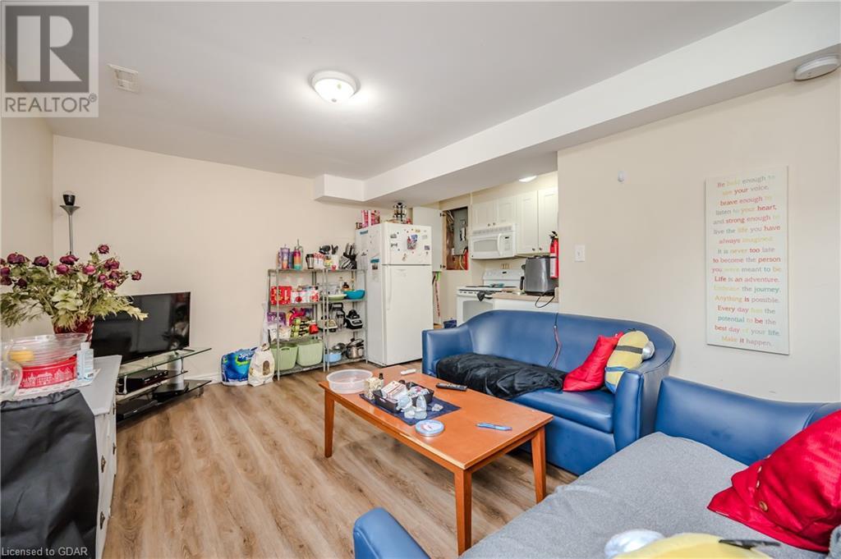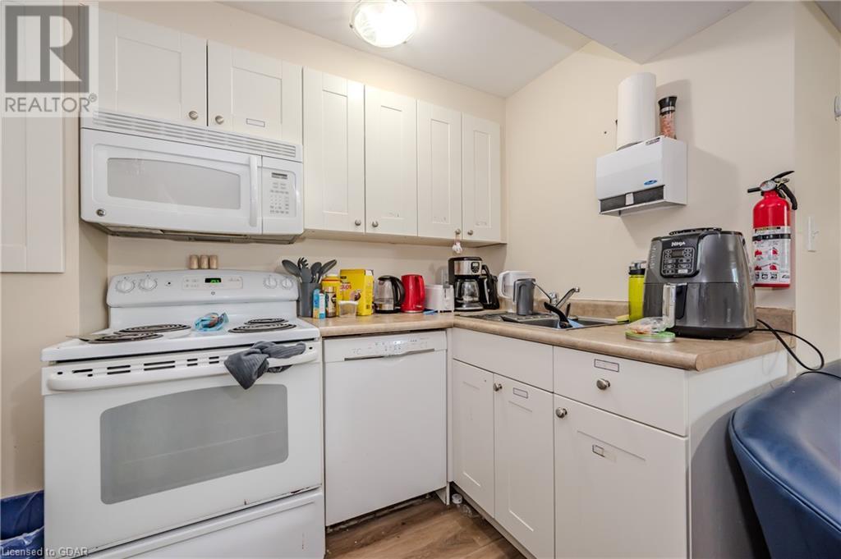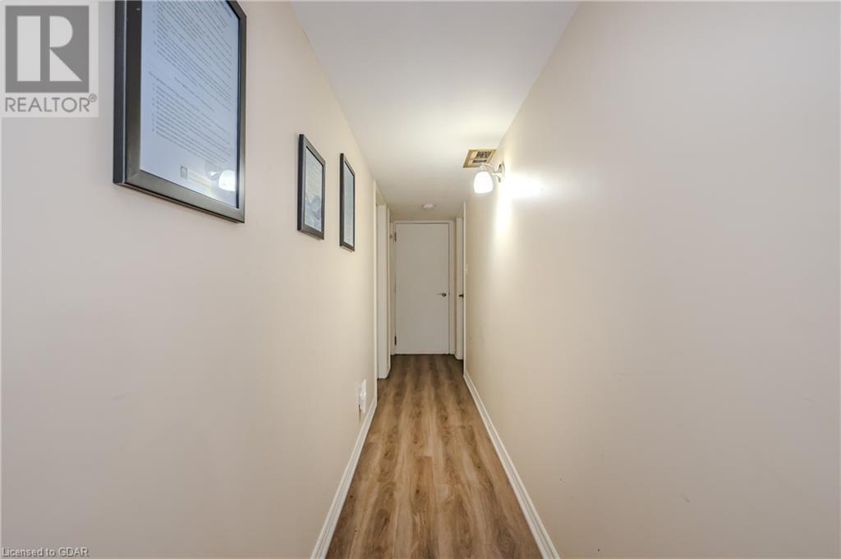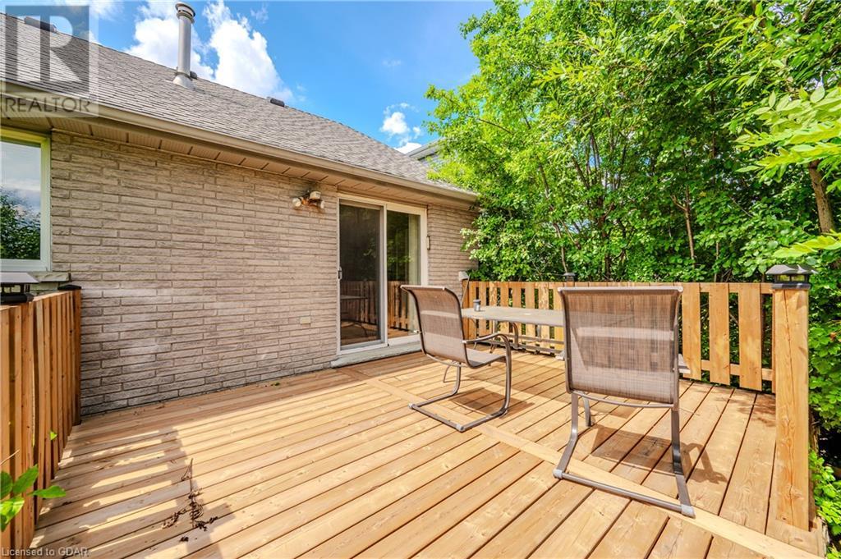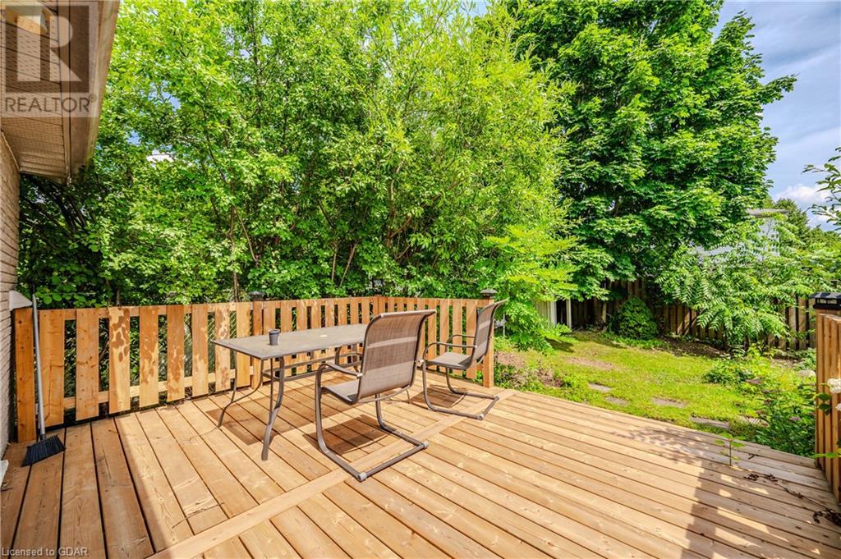48 Sidney Crescent Guelph, Ontario N1G 4V3
$799,900
Attention investors, are you looking for a house to rent to students? Well this one is ideal. 1122 square feet, well maintained home, with 5 bedrooms, 3 up and 2 down. Located close to shopping, transit and a reasonable distance to the University of Guelph. Legally registered accessory apartment in 2014. Coin operated laundry in the basement. All appliances are included. Corner lot with a very nice fenced backyard. I know it's hard to find places to rent these days, so here's your chance. Currently rented to a social assistance association with a lease that could be taken over if desired. (id:37788)
Property Details
| MLS® Number | 40617805 |
| Property Type | Single Family |
| Amenities Near By | Public Transit, Schools, Shopping |
| Communication Type | High Speed Internet |
| Community Features | Quiet Area |
| Features | Corner Site, Conservation/green Belt, Paved Driveway, Laundry- Coin Operated |
| Parking Space Total | 3 |
Building
| Bathroom Total | 2 |
| Bedrooms Above Ground | 3 |
| Bedrooms Below Ground | 2 |
| Bedrooms Total | 5 |
| Appliances | Dryer, Freezer, Refrigerator, Stove, Water Softener, Washer, Hood Fan, Window Coverings |
| Architectural Style | Bungalow |
| Basement Development | Finished |
| Basement Type | Full (finished) |
| Constructed Date | 1992 |
| Construction Style Attachment | Detached |
| Cooling Type | None |
| Exterior Finish | Brick, Vinyl Siding |
| Fire Protection | Smoke Detectors |
| Foundation Type | Poured Concrete |
| Heating Fuel | Natural Gas |
| Heating Type | Forced Air |
| Stories Total | 1 |
| Size Interior | 2217 Sqft |
| Type | House |
| Utility Water | Municipal Water |
Parking
| None |
Land
| Acreage | No |
| Fence Type | Fence |
| Land Amenities | Public Transit, Schools, Shopping |
| Sewer | Municipal Sewage System |
| Size Depth | 110 Ft |
| Size Frontage | 50 Ft |
| Size Total | 0|under 1/2 Acre |
| Size Total Text | 0|under 1/2 Acre |
| Zoning Description | Rib |
Rooms
| Level | Type | Length | Width | Dimensions |
|---|---|---|---|---|
| Basement | Laundry Room | 12'8'' x 11'2'' | ||
| Basement | Kitchen | 8'11'' x 5'4'' | ||
| Basement | Recreation Room | 19'5'' x 10'2'' | ||
| Basement | Bedroom | 15'9'' x 9'1'' | ||
| Basement | Bedroom | 15'4'' x 9'2'' | ||
| Basement | 3pc Bathroom | Measurements not available | ||
| Main Level | Dining Room | 15'0'' x 7'6'' | ||
| Main Level | Bedroom | 9'10'' x 9'3'' | ||
| Main Level | Bedroom | 12'0'' x 8'0'' | ||
| Main Level | 4pc Bathroom | Measurements not available | ||
| Main Level | Primary Bedroom | 13'3'' x 10'3'' | ||
| Main Level | Kitchen | 13'2'' x 7'10'' | ||
| Main Level | Living Room | 15'9'' x 10'6'' |
Utilities
| Cable | Available |
| Electricity | Available |
| Natural Gas | Available |
| Telephone | Available |
https://www.realtor.ca/real-estate/27147214/48-sidney-crescent-guelph

101a-160 Macdonell Street
Guelph, Ontario N1H 0A9
(519) 823-5328
(519) 823-5328
www.redbrickreb.com/
https://www.facebook.com/redbrickreb
https://twitter.com/redbrickreb
https://www.linkedin.com/company/15244673/admin/feed/posts/
Interested?
Contact us for more information













