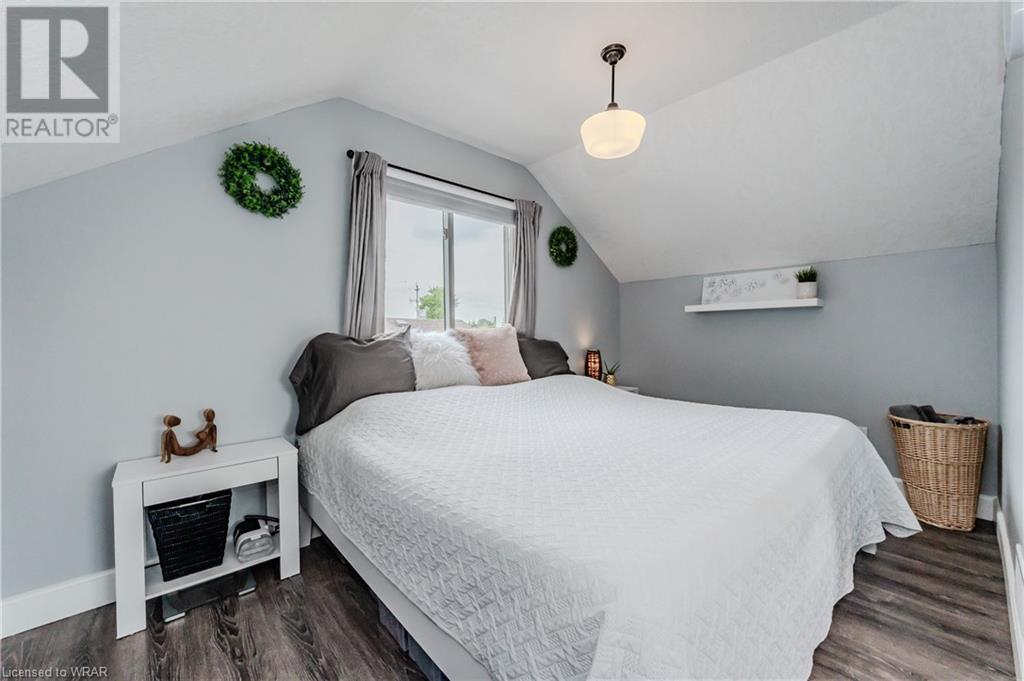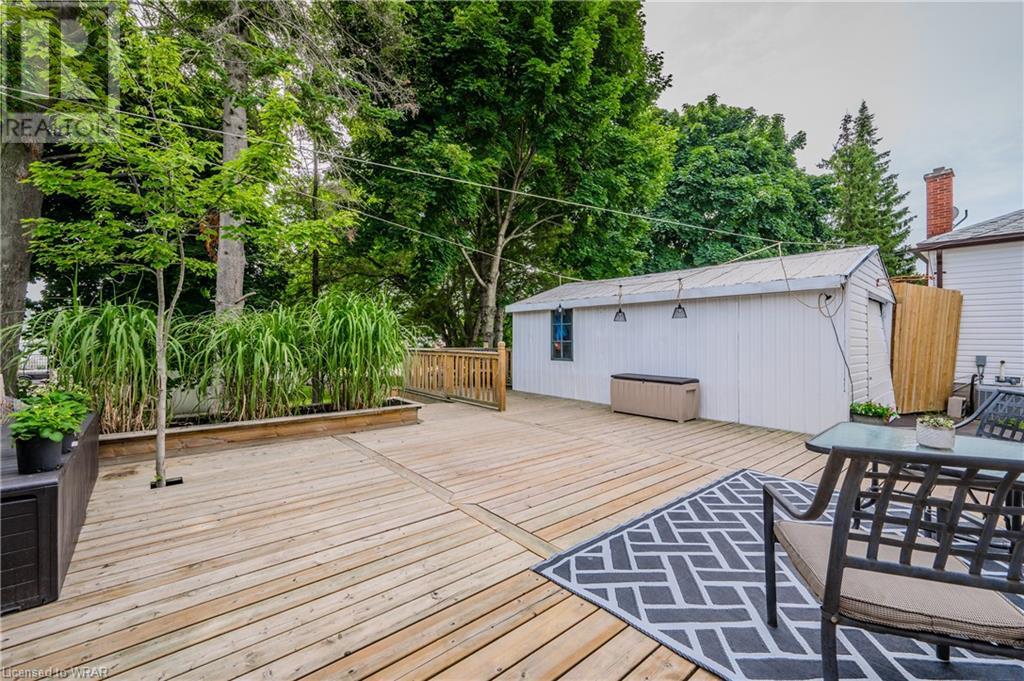48 Oxford Street Kitchener, Ontario N2H 4R7
$599,888
Situated in the desirable Breithaupt Park neighborhood, sits this charming 1.5-storey home that boasts an expansive 120-FOOT DEEP LOT. Upon entering, the airy living room welcomes you w/ NATURAL LIGHT streaming through its expansive front window. Adjacent, the cozy dinette area provides an ideal space for family meals & gatherings. The BRAND-NEW KITCHEN (2024) is a chef's delight. With its bright white cabinetry, sleek appliances, & open pass through to the dinette. Completing the main floor is a convenient bedroom & a fully RENOVATED 4-PIECE BATHROOM. Ascend to the upper level which adorns an oversized primary bedroom which was converted from a 2 bedroom layout (could easily be converted back). The lower level has been thoughtfully updated w/ NEW LAMINATE FLOORING. It includes an extra room that can be used as a guest bedroom or a home office. A SEPARATE REAR ENTRANCE provides direct access to the basement stairs, opening up the potential for a separate lower unit. Outside, the backyard oasis beckons w/ a SPACIOUS DECK & lower yard area, promising memorable summer gatherings. For convenience, a detached single GARAGE & an extended driveway provide abundant parking options. Updates/features include: New Kitchen (2024), 7 stage R/O system w/ UV, New vinyl flooring main level (2024), updated main bathroom, New laminate flooring lower level (2024), main & upper level windows replaced, new asphalt driveway (2024), owned water heater (2024), roof (approx. 8 years), A/C & Furnace (2016), central vac. Ideally positioned, this home offers effortless access to downtown Kitchener, uptown Waterloo, major highways, & GO Transit. Backing onto Arnold Park & steps from St. Teresa Catholic School & Prueter Public School, it invites exploration of nearby trails in the scenic Breithaupt Park area, not to mention Breithaupt community center. Perfectly suited for discerning first-time buyers or savvy investors, this beautifully updated home presents a rare opportunity not to be missed. (id:37788)
Property Details
| MLS® Number | 40615225 |
| Property Type | Single Family |
| Amenities Near By | Park, Place Of Worship, Playground, Public Transit, Schools |
| Features | Paved Driveway |
| Parking Space Total | 6 |
| Structure | Porch |
Building
| Bathroom Total | 1 |
| Bedrooms Above Ground | 2 |
| Bedrooms Total | 2 |
| Appliances | Central Vacuum, Dryer, Refrigerator, Washer, Gas Stove(s), Hood Fan, Window Coverings |
| Basement Development | Finished |
| Basement Type | Full (finished) |
| Constructed Date | 1949 |
| Construction Style Attachment | Detached |
| Cooling Type | Central Air Conditioning |
| Exterior Finish | Vinyl Siding |
| Heating Fuel | Natural Gas |
| Heating Type | Forced Air |
| Stories Total | 2 |
| Size Interior | 1409.42 Sqft |
| Type | House |
| Utility Water | Municipal Water |
Parking
| Detached Garage |
Land
| Access Type | Highway Access |
| Acreage | No |
| Land Amenities | Park, Place Of Worship, Playground, Public Transit, Schools |
| Sewer | Municipal Sewage System |
| Size Depth | 120 Ft |
| Size Frontage | 40 Ft |
| Size Total Text | Under 1/2 Acre |
| Zoning Description | Res-4 |
Rooms
| Level | Type | Length | Width | Dimensions |
|---|---|---|---|---|
| Second Level | Primary Bedroom | 23'1'' x 13'1'' | ||
| Lower Level | Utility Room | 28'0'' x 11'3'' | ||
| Lower Level | Bonus Room | 11'11'' x 10'1'' | ||
| Lower Level | Recreation Room | 15'3'' x 14'1'' | ||
| Main Level | Bedroom | 10'9'' x 8'1'' | ||
| Main Level | 4pc Bathroom | 8'0'' x 5'0'' | ||
| Main Level | Kitchen | 14'5'' x 7'8'' | ||
| Main Level | Dining Room | 14'3'' x 11'3'' | ||
| Main Level | Living Room | 12'5'' x 11'9'' |
https://www.realtor.ca/real-estate/27157068/48-oxford-street-kitchener
71 Weber Street E., Unit B
Kitchener, Ontario N2H 1C6
(519) 578-7300
(519) 742-9904
https://wollerealty.com/

71 Weber Street E.
Kitchener, Ontario N2H 1C6
(519) 578-7300
(519) 742-9904
www.wollerealty.com
https://www.facebook.com/WolleRealty
https://twitter.com/WolleRealty
Interested?
Contact us for more information








































